Soggiorni con pavimento in laminato - Foto e idee per arredare
Filtra anche per:
Budget
Ordina per:Popolari oggi
81 - 100 di 5.278 foto
1 di 3

The clients had an unused swimming pool room which doubled up as a gym. They wanted a complete overhaul of the room to create a sports bar/games room. We wanted to create a space that felt like a London members club, dark and atmospheric. We opted for dark navy panelled walls and wallpapered ceiling. A beautiful black parquet floor was installed. Lighting was key in this space. We created a large neon sign as the focal point and added striking Buster and Punch pendant lights to create a visual room divider. The result was a room the clients are proud to say is "instagramable"
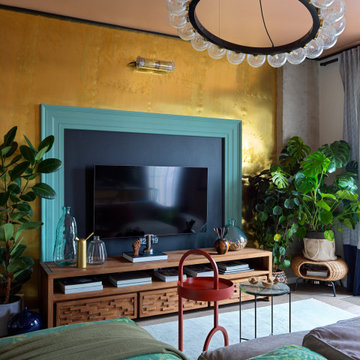
Immagine di un soggiorno eclettico di medie dimensioni con sala formale, pareti multicolore, pavimento in laminato, TV a parete e pavimento marrone

We were briefed to carry out an interior design and specification proposal so that the client could implement the work themselves. The goal was to modernise this space with a bold colour scheme, come up with an alternative solution for the fireplace to make it less imposing, and create a social hub for entertaining friends and family with added seating and storage. The space needed to function for lots of different purposes such as watching the football with friends, a space that was safe enough for their baby to play and store toys, with finishes that are durable enough for family life. The room design included an Ikea hack drinks cabinet which was customised with a lick of paint and new feet, seating for up to seven people and extra storage for their babies toys to be hidden from sight.
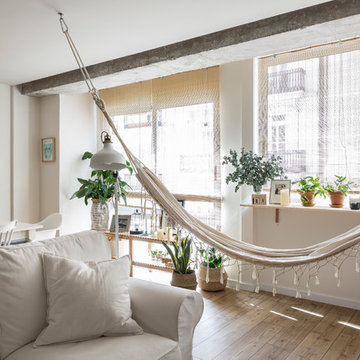
Germán Cabo
Idee per un grande soggiorno minimalista aperto con pareti bianche, pavimento in laminato, TV a parete e pavimento marrone
Idee per un grande soggiorno minimalista aperto con pareti bianche, pavimento in laminato, TV a parete e pavimento marrone
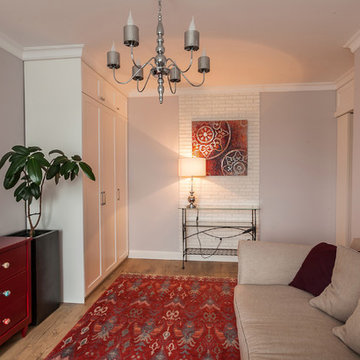
Современная классика с яркими, этническими нотками. При желании хозяйка легко сможет поменять настроение интерьера. Эти стены универсальны.
Foto di un piccolo soggiorno classico chiuso con pareti grigie, pavimento in laminato e TV autoportante
Foto di un piccolo soggiorno classico chiuso con pareti grigie, pavimento in laminato e TV autoportante
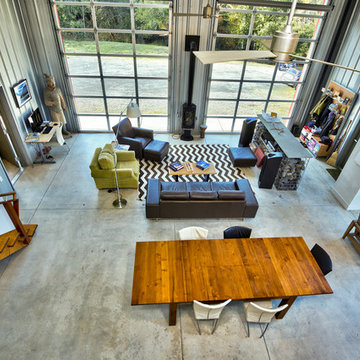
C. Peterson
Esempio di un soggiorno industriale di medie dimensioni e stile loft con pareti grigie, pavimento in laminato, camino lineare Ribbon e pavimento grigio
Esempio di un soggiorno industriale di medie dimensioni e stile loft con pareti grigie, pavimento in laminato, camino lineare Ribbon e pavimento grigio
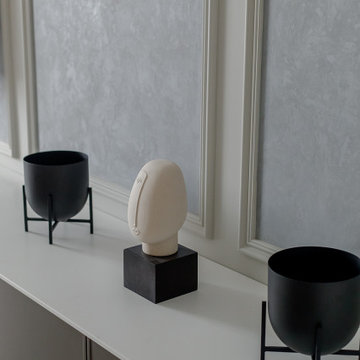
Immagine di un soggiorno tradizionale di medie dimensioni e chiuso con pareti beige, pavimento in laminato, camino lineare Ribbon, cornice del camino in metallo, TV a parete, pavimento grigio, soffitto ribassato e carta da parati

Immagine di un ampio soggiorno aperto con pareti grigie, pavimento in laminato, camino classico, cornice del camino piastrellata, TV a parete, pavimento grigio e soffitto ribassato

This custom craftsman home located in Flemington, NJ was created for our client who wanted to find the perfect balance of accommodating the needs of their family, while being conscientious of not compromising on quality.
The heart of the home was designed around an open living space and functional kitchen that would accommodate entertaining, as well as every day life. Our team worked closely with the client to choose a a home design and floor plan that was functional and of the highest quality.
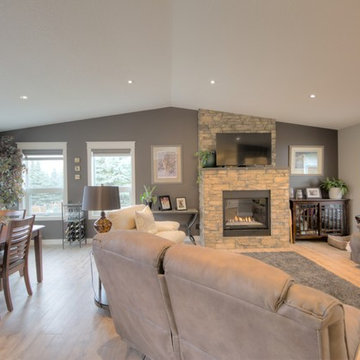
This mid-century, family home was completely renovated. The kitchen, living room, and basement feature an open-concept layout with high ceilings and new laminate flooring.
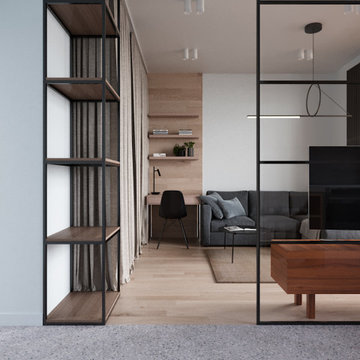
Immagine di un piccolo soggiorno nordico chiuso con pareti grigie, TV autoportante, libreria, pavimento in laminato e pavimento beige
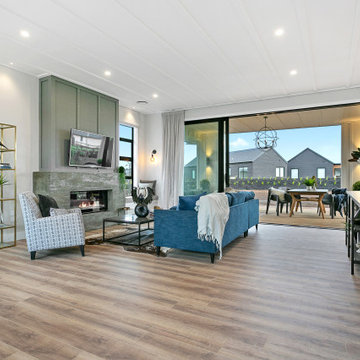
This is the highly anticipated David Reid Show home in Saint Kilda, Cambridge. Don’t forget to check out the statement features and warm design complemented by the Elkwood Honey Oak Laminate floors. Thank you David Reid Homes Waikato for the opportunity to work with you on this beautiful project.
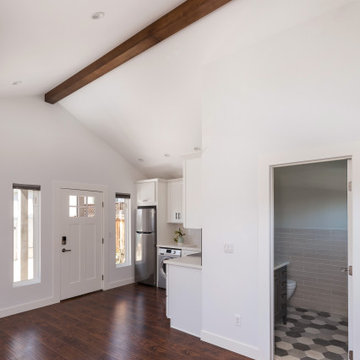
ADU (Accessory dwelling unit) became a major part of the family of project we have been building in the past 3 years since it became legal in Los Angeles.
This is a typical conversion of a small style of a garage. (324sq only) into a fantastic guest unit / rental.
A large kitchen and a roomy bathroom are a must to attract potential rentals. in this design you can see a relatively large L shape kitchen is possible due to the use a more compact appliances (24" fridge and 24" range)
to give the space even more function a 24" undercounter washer/dryer was installed.
Since the space itself is not large framing vaulted ceilings was a must, the high head room gives the sensation of space even in the smallest spaces.
Notice the exposed beam finished in varnish and clear coat for the decorative craftsman touch.
The bathroom flooring tile is continuing in the shower are as well so not to divide the space into two areas, the toilet is a wall mounted unit with a hidden flush tank thus freeing up much needed space.
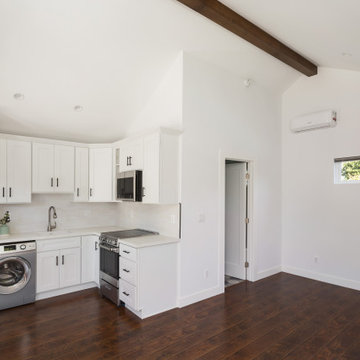
ADU (Accessory dwelling unit) became a major part of the family of project we have been building in the past 3 years since it became legal in Los Angeles.
This is a typical conversion of a small style of a garage. (324sq only) into a fantastic guest unit / rental.
A large kitchen and a roomy bathroom are a must to attract potential rentals. in this design you can see a relatively large L shape kitchen is possible due to the use a more compact appliances (24" fridge and 24" range)
to give the space even more function a 24" undercounter washer/dryer was installed.
Since the space itself is not large framing vaulted ceilings was a must, the high head room gives the sensation of space even in the smallest spaces.
Notice the exposed beam finished in varnish and clear coat for the decorative craftsman touch.
The bathroom flooring tile is continuing in the shower are as well so not to divide the space into two areas, the toilet is a wall mounted unit with a hidden flush tank thus freeing up much needed space.
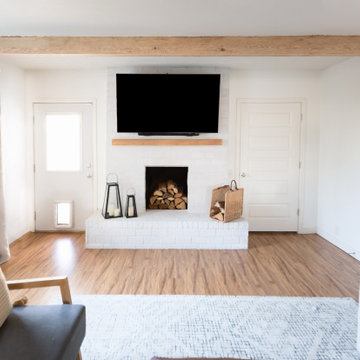
open living room with large windows and exposed beams. tv mounted over fireplace
Esempio di un soggiorno country di medie dimensioni e aperto con pareti bianche, pavimento in laminato, camino classico, cornice del camino in mattoni, TV a parete e pavimento beige
Esempio di un soggiorno country di medie dimensioni e aperto con pareti bianche, pavimento in laminato, camino classico, cornice del camino in mattoni, TV a parete e pavimento beige
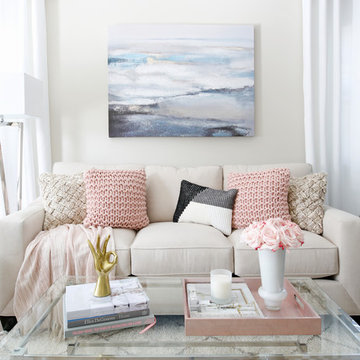
Esempio di un soggiorno classico di medie dimensioni e aperto con pareti grigie, pavimento in laminato e pavimento grigio
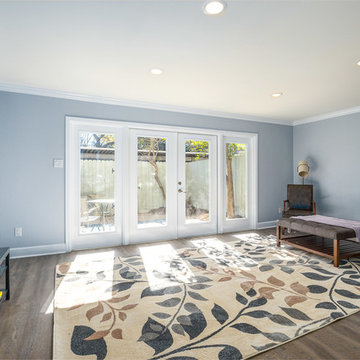
Painted brick wall
Foto di un soggiorno moderno di medie dimensioni e chiuso con pareti grigie, pavimento in laminato, pavimento marrone, libreria, nessun camino e nessuna TV
Foto di un soggiorno moderno di medie dimensioni e chiuso con pareti grigie, pavimento in laminato, pavimento marrone, libreria, nessun camino e nessuna TV
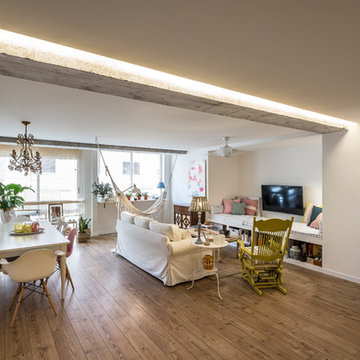
Germán Cabo
Esempio di un grande soggiorno moderno aperto con pareti bianche, pavimento in laminato, TV a parete e pavimento marrone
Esempio di un grande soggiorno moderno aperto con pareti bianche, pavimento in laminato, TV a parete e pavimento marrone
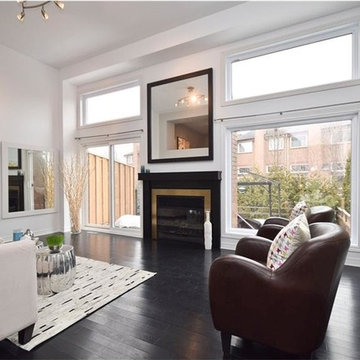
Ispirazione per un soggiorno design di medie dimensioni e chiuso con pareti bianche, pavimento in laminato, camino classico, cornice del camino in metallo, nessuna TV e pavimento nero
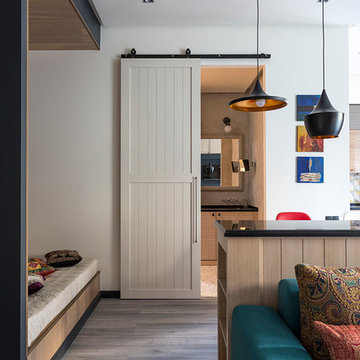
Дизайнер: Дарья Назаренко
Фотограф: Евгений Кулибаба
Ispirazione per un piccolo soggiorno eclettico aperto con pareti bianche e pavimento in laminato
Ispirazione per un piccolo soggiorno eclettico aperto con pareti bianche e pavimento in laminato
Soggiorni con pavimento in laminato - Foto e idee per arredare
5