Soggiorni con pavimento in laminato - Foto e idee per arredare
Filtra anche per:
Budget
Ordina per:Popolari oggi
221 - 240 di 5.294 foto
1 di 3
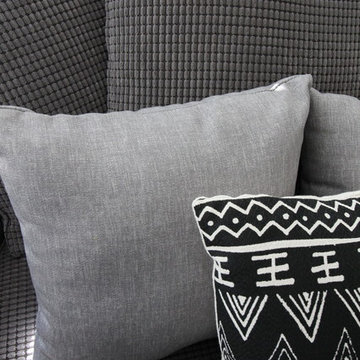
Sara Blokhuizen
Immagine di un soggiorno scandinavo di medie dimensioni con pareti bianche, pavimento in laminato, camino classico, cornice del camino piastrellata e pavimento grigio
Immagine di un soggiorno scandinavo di medie dimensioni con pareti bianche, pavimento in laminato, camino classico, cornice del camino piastrellata e pavimento grigio
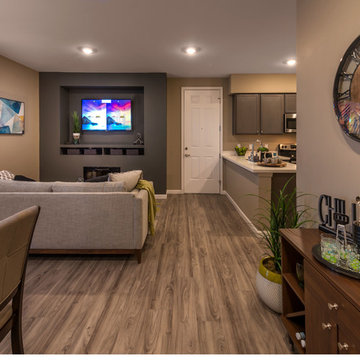
Esempio di un piccolo soggiorno chic aperto con pareti marroni, camino classico, cornice del camino in intonaco, TV a parete, pavimento marrone e pavimento in laminato
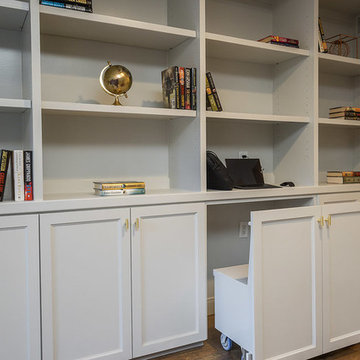
Ispirazione per un soggiorno minimalista di medie dimensioni e aperto con pareti grigie, pavimento in laminato e pavimento marrone
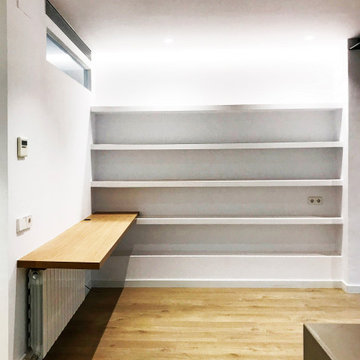
Foto di un soggiorno moderno di medie dimensioni e aperto con libreria, pareti bianche, pavimento in laminato, nessun camino, nessuna TV e pavimento marrone
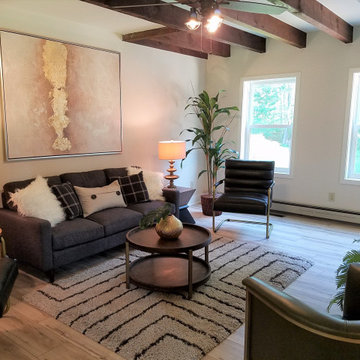
A warm and welcoming living room filled with natural wood accents and plants to bring the wooded views inside. Comfortable upholstery and contemporary leather chairs invite relaxation and function well for entertaining. Soft shag rug warms the space.
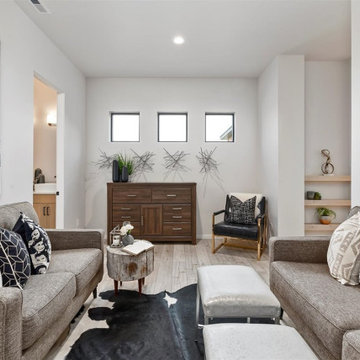
Separate living space for guests or kids with separate bathroom and bedrooms.
Immagine di un soggiorno minimalista di medie dimensioni e aperto con sala giochi, pavimento in laminato, nessun camino, nessuna TV e pavimento marrone
Immagine di un soggiorno minimalista di medie dimensioni e aperto con sala giochi, pavimento in laminato, nessun camino, nessuna TV e pavimento marrone

The centerpiece and focal point to this tiny home living room is the grand circular-shaped window which is actually two half-moon windows jointed together where the mango woof bar-top is placed. This acts as a work and dining space. Hanging plants elevate the eye and draw it upward to the high ceilings. Colors are kept clean and bright to expand the space. The love-seat folds out into a sleeper and the ottoman/bench lifts to offer more storage. The round rug mirrors the window adding consistency. This tropical modern coastal Tiny Home is built on a trailer and is 8x24x14 feet. The blue exterior paint color is called cabana blue. The large circular window is quite the statement focal point for this how adding a ton of curb appeal. The round window is actually two round half-moon windows stuck together to form a circle. There is an indoor bar between the two windows to make the space more interactive and useful- important in a tiny home. There is also another interactive pass-through bar window on the deck leading to the kitchen making it essentially a wet bar. This window is mirrored with a second on the other side of the kitchen and the are actually repurposed french doors turned sideways. Even the front door is glass allowing for the maximum amount of light to brighten up this tiny home and make it feel spacious and open. This tiny home features a unique architectural design with curved ceiling beams and roofing, high vaulted ceilings, a tiled in shower with a skylight that points out over the tongue of the trailer saving space in the bathroom, and of course, the large bump-out circle window and awning window that provides dining spaces.
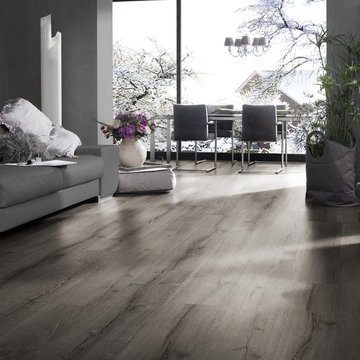
Alster Oak (ES1932W-AS)
Size: 193 mm x 8 mm x 1382 mm
Abrasion Class: AC5
Enstyle laminate flooring is coated with Ua Floors' patent Far Infrared Energy. It gently increases the blood flow and improves your metabolism, and also can provide some relief for patients.
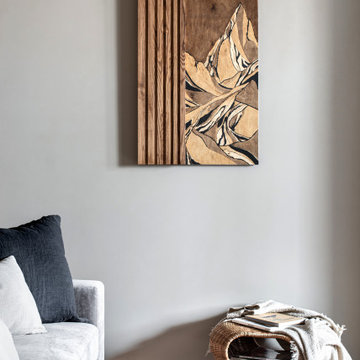
Esempio di un piccolo soggiorno contemporaneo con pareti verdi, pavimento in laminato, nessun camino, TV autoportante e pavimento marrone
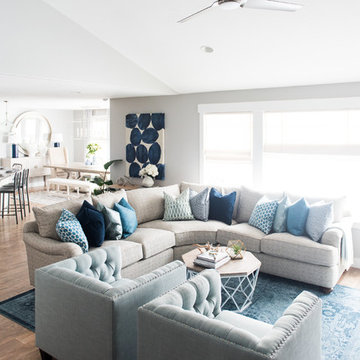
Jessica White Photography
Ispirazione per un soggiorno tradizionale di medie dimensioni e aperto con pareti grigie, pavimento in laminato, camino classico e cornice del camino piastrellata
Ispirazione per un soggiorno tradizionale di medie dimensioni e aperto con pareti grigie, pavimento in laminato, camino classico e cornice del camino piastrellata
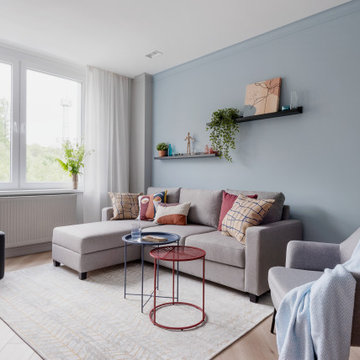
Immagine di un soggiorno minimal di medie dimensioni con pareti grigie, pavimento in laminato, TV a parete, pavimento beige e pannellatura
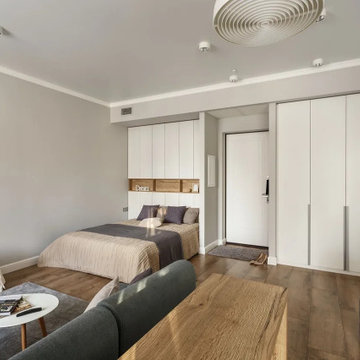
Immagine di un soggiorno nordico di medie dimensioni e aperto con sala formale, pareti grigie, pavimento in laminato, TV a parete, pavimento marrone e soffitto ribassato
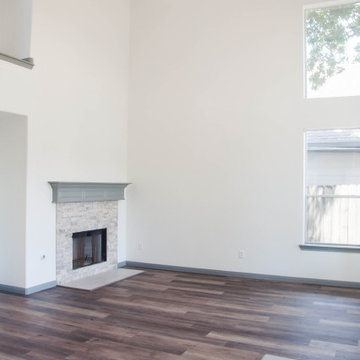
Immagine di un grande soggiorno chic aperto con pareti bianche, pavimento in laminato, camino classico, cornice del camino in pietra e pavimento marrone
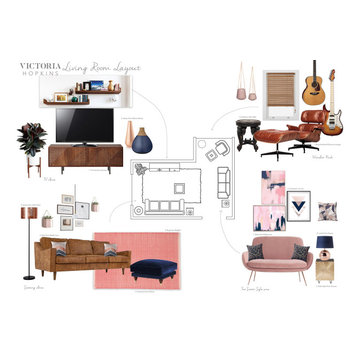
Idee per un soggiorno moderno di medie dimensioni e chiuso con pareti blu, pavimento in laminato, nessun camino, TV a parete e pavimento marrone
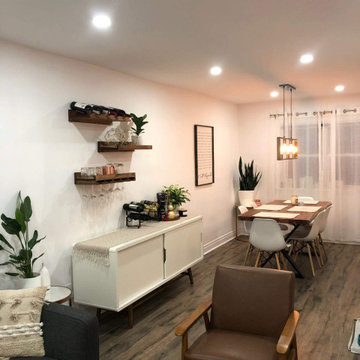
Immagine di un soggiorno minimalista di medie dimensioni e aperto con sala formale, pareti bianche, pavimento in laminato, TV autoportante e pavimento grigio
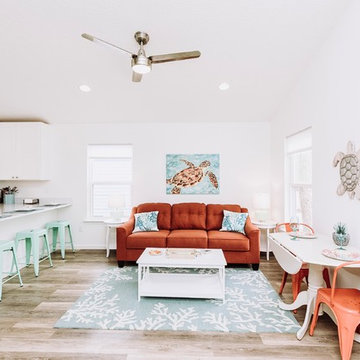
Immagine di un soggiorno stile marino di medie dimensioni e aperto con pareti bianche, pavimento in laminato, nessun camino, TV autoportante e pavimento grigio
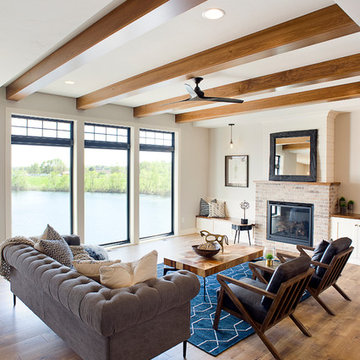
Ispirazione per un soggiorno chic di medie dimensioni e aperto con pareti grigie, pavimento in laminato, camino classico, cornice del camino in mattoni, TV a parete e pavimento marrone
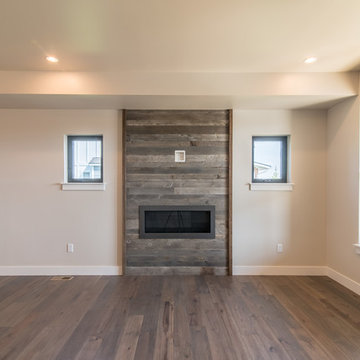
Tyler Call
Immagine di un soggiorno minimalista di medie dimensioni e aperto con pareti bianche, pavimento in laminato, camino classico, cornice del camino in legno e pavimento marrone
Immagine di un soggiorno minimalista di medie dimensioni e aperto con pareti bianche, pavimento in laminato, camino classico, cornice del camino in legno e pavimento marrone
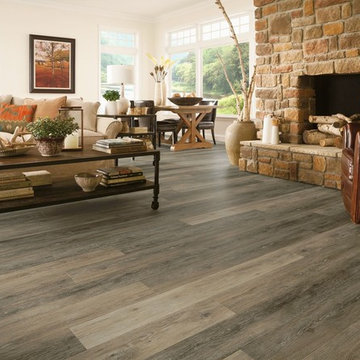
Ispirazione per un soggiorno stile rurale di medie dimensioni e aperto con pareti bianche, pavimento in laminato, camino classico, cornice del camino in pietra e pavimento marrone
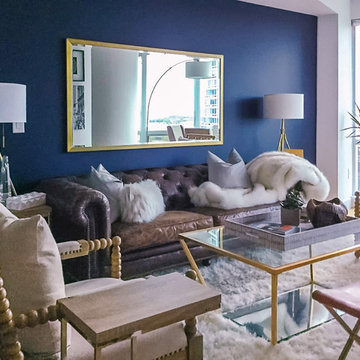
The room is now ready for lounging and/or entertaining. The deep, comfortable, classic Chesterfield leather sofa is a modern way to introduce a classic piece. By incorporating additional seating, x-stools, and minimal accent tables, we delivered on our client's wish for a space that can easily accommodate a group of 7 (seats 11 people including the dining nook). The integration of mirrored and glass surfaces reflects the natural light from the oversized windows balancing out the heavier pieces and textures to maintain an open and airy feel.
Photography: NICHEdg
Soggiorni con pavimento in laminato - Foto e idee per arredare
12