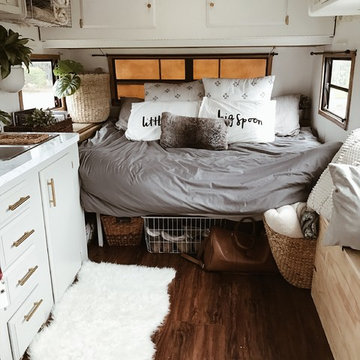Soggiorni con pavimento in laminato - Foto e idee per arredare
Filtra anche per:
Budget
Ordina per:Popolari oggi
101 - 120 di 1.640 foto
1 di 3
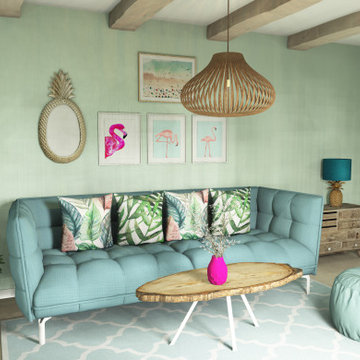
Esempio di un soggiorno tropicale di medie dimensioni e chiuso con pareti verdi, pavimento in laminato, pavimento marrone, travi a vista e carta da parati
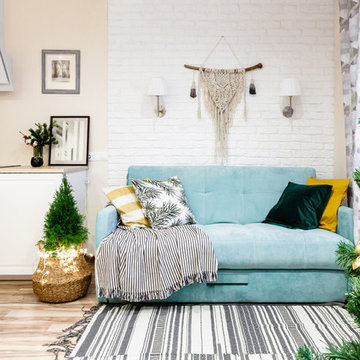
Галкина Ольга
Ispirazione per un piccolo soggiorno nordico aperto con pareti beige, pavimento in laminato, nessun camino, TV autoportante e pavimento marrone
Ispirazione per un piccolo soggiorno nordico aperto con pareti beige, pavimento in laminato, nessun camino, TV autoportante e pavimento marrone
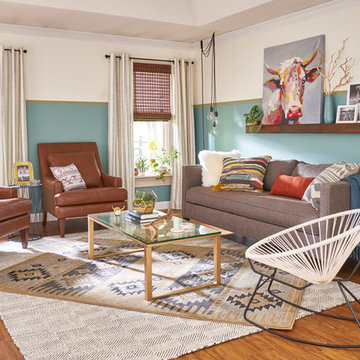
Esempio di un soggiorno bohémian di medie dimensioni e chiuso con pareti verdi, pavimento in laminato, nessun camino, nessuna TV e pavimento marrone
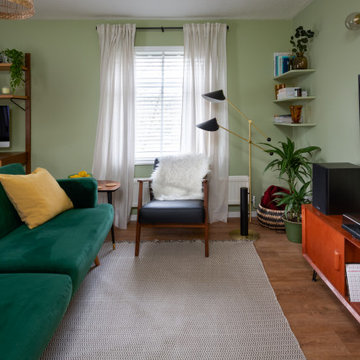
Mid-century inspired green living room designed as a multi-functional space.
Foto di un soggiorno moderno di medie dimensioni e chiuso con angolo bar, pareti verdi, pavimento in laminato e TV a parete
Foto di un soggiorno moderno di medie dimensioni e chiuso con angolo bar, pareti verdi, pavimento in laminato e TV a parete
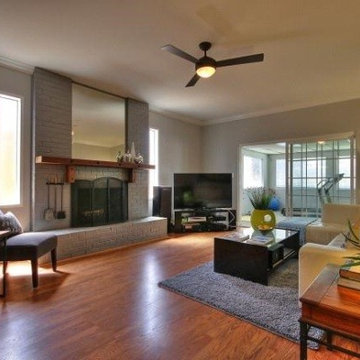
Family room - new crown and base installed, walls painted, new ceiling fan replaced an old one, and brick fireplace was painted.
Idee per un grande soggiorno chic chiuso con pareti grigie, pavimento in laminato, cornice del camino in mattoni e TV autoportante
Idee per un grande soggiorno chic chiuso con pareti grigie, pavimento in laminato, cornice del camino in mattoni e TV autoportante
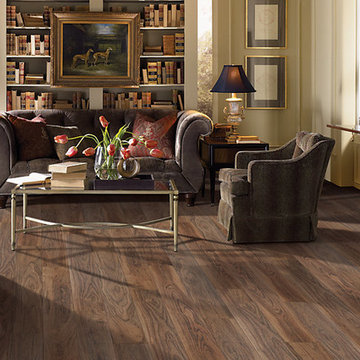
Add the look of rich, natural, dark walnut floors to your traditional living room without the high cost by using Simplese vinyl plank flooring by Shaw Floors in a heathered walnut color. Contrasts brilliantly with light furniture and walls and makes your floors a conversation piece.
In the flooring industry, there’s no shortage of competition. If you’re looking for hardwoods, you’ll find thousands of product options and hundreds of people willing to install them for you. The same goes for tile, carpet, laminate, etc.
At Fantastic Floors, our mission is to provide a quality product, at a competitive price, with a level of service that exceeds our competition. We don’t “sell” floors. We help you find the perfect floors for your family in our design center or bring the showroom to you free of charge. We take the time to listen to your needs and help you select the best flooring option to fit your budget and lifestyle. We can answer any questions you have about how your new floors are engineered and why they make sense for you…all in the comfort of our home or yours.
We work with designers, retail customers, commercial builders, and real estate investors to improve an existing space or create one that is totally new and unique...and we’d love to work with you.
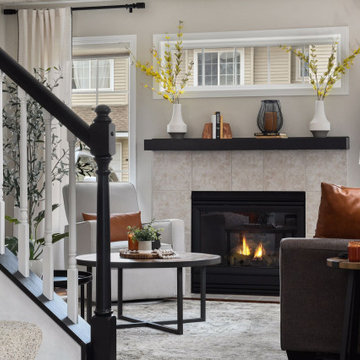
Black and white trim and warm gray walls create transitional style in a small-space living room.
Foto di un piccolo soggiorno classico con pareti grigie, pavimento in laminato, camino classico, cornice del camino piastrellata e pavimento marrone
Foto di un piccolo soggiorno classico con pareti grigie, pavimento in laminato, camino classico, cornice del camino piastrellata e pavimento marrone
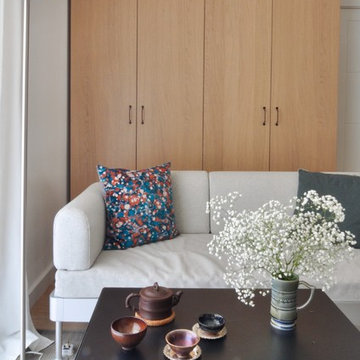
Foto di un piccolo soggiorno scandinavo chiuso con sala formale, pareti bianche, pavimento in laminato, TV a parete e pavimento beige
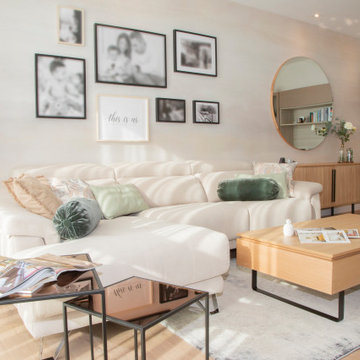
Nuestros clientes tenían un sofá que querían mantener, y siendo así, teníamos que coordinarlo y combinarlo a la perfección con el resto de piezas y elementos.
Con un color muy luminoso, solo hizo falta añadirle algunos complementos de color, que conectaban con piezas como la silla de escritorio o como el papel del hall. Todo así tendría un empaste visual que agrada mucho a la vista.
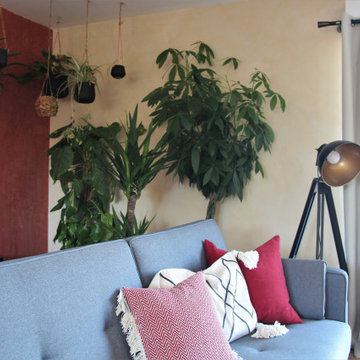
décoration et aménagement d'un salon aux tons chauds en apportant une touche industrielle.
Immagine di un soggiorno industriale di medie dimensioni e chiuso con pareti beige, pavimento in laminato e stufa a legna
Immagine di un soggiorno industriale di medie dimensioni e chiuso con pareti beige, pavimento in laminato e stufa a legna
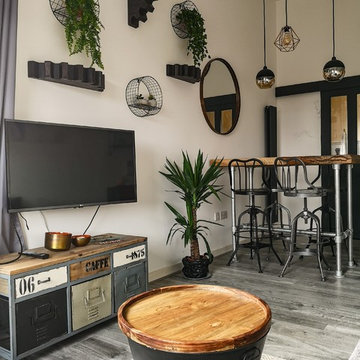
Astrid AKU
Foto di un piccolo soggiorno industriale chiuso con sala formale, pareti bianche, pavimento in laminato, nessun camino, TV autoportante e pavimento grigio
Foto di un piccolo soggiorno industriale chiuso con sala formale, pareti bianche, pavimento in laminato, nessun camino, TV autoportante e pavimento grigio
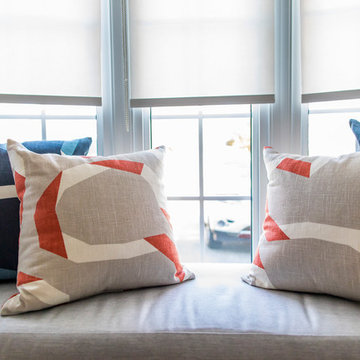
Aia photography
Ispirazione per un piccolo soggiorno moderno aperto con pareti blu, pavimento in laminato e pavimento beige
Ispirazione per un piccolo soggiorno moderno aperto con pareti blu, pavimento in laminato e pavimento beige
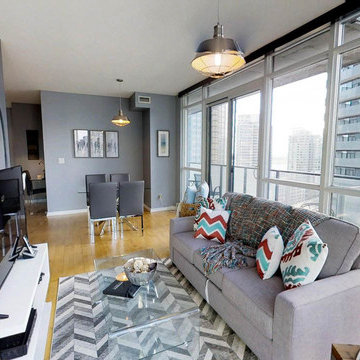
Foto di un piccolo soggiorno contemporaneo chiuso con angolo bar, pareti grigie, pavimento in laminato, nessun camino, TV autoportante e pavimento giallo
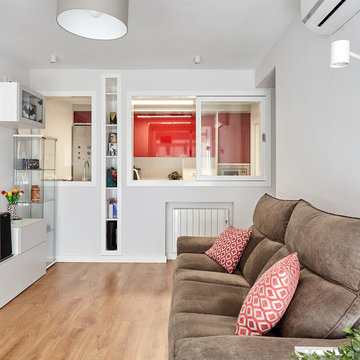
Carla Capdevila
Idee per un soggiorno scandinavo di medie dimensioni e chiuso con pareti grigie, pavimento in laminato, TV autoportante e pavimento marrone
Idee per un soggiorno scandinavo di medie dimensioni e chiuso con pareti grigie, pavimento in laminato, TV autoportante e pavimento marrone
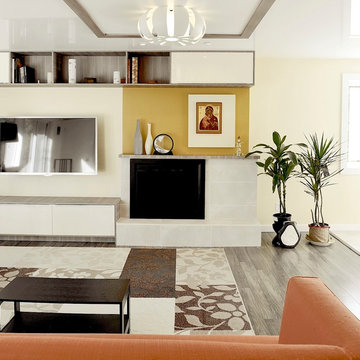
This is another favorite home redesign project.
Throughout my career, I've worked with some hefty budgets on a number of high-end projects. You can visit Paris Kitchens and Somerset Kitchens, companies that I have worked for previously, to get an idea of what I mean. I could start name dropping here, but I won’t, because that's not what this project is about. This project is about a small budget and a happy homeowner.
This was one of the first projects with a custom interior design at a fraction of a regular budget. I could use the term “value engineering” to describe it, because this particular interior was heavily value engineered.
The result: a sophisticated interior that looks so much more expensive than it is. And one ecstatic homeowner. Mission impossible accomplished.
P.S. Don’t ask me how much it cost, I promised the homeowner that their impressive budget will remain confidential.
In any case, no one would believe me even if I spilled the beans.
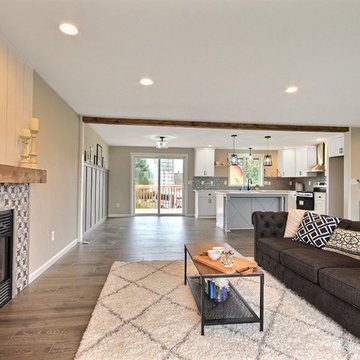
In this picture you can see where we took down a half wall to open up the kitchen to the living room. We added a faux wood beam to the ceiling and added trim to the wall. We wanted it to feel like a cased opening.
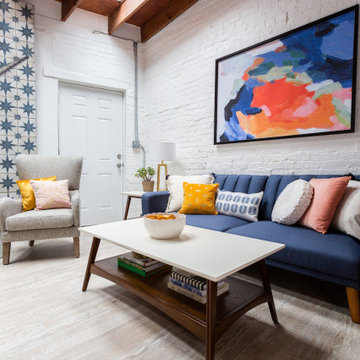
Ispirazione per un piccolo soggiorno tradizionale stile loft con angolo bar, pareti bianche, pavimento in laminato, nessun camino, nessuna TV e pavimento beige
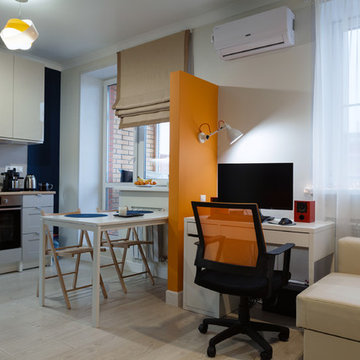
Вид из гостиной на рабочий стол с окном и обеденную зону. Перегородка разделяет рабочую зону и столовую. Конструкция высотой 2000 мм визуально не делает помещение тяжелее и продолжает динамику ритма оранжевых акцентов.
Дизайн: студия Модус Интерьеры
Фотограф: Ирина Хасаншина
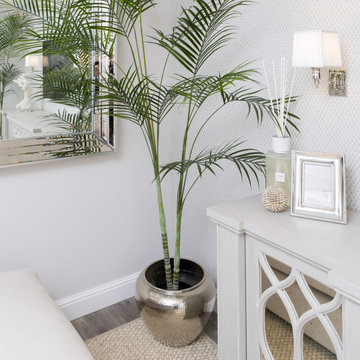
Earlier this year we completed a kitchen, lounge and bedroom refurbishment on behalf of our lovely client, and felt honoured to be called back to also refurbish their dining room into a cosy snug area recently.
When designing the space, we wanted to repeat similar materials, colours and themes that were in the other refurbished areas so that our client's property had flow and harmony.
We replaced the flooring throughout the house and incorporated a gorgeous sisal rug made from the same material as the main lounge and had the space painted in the same colour as the hallway and had a feature wall installed to provide tantalising texture.
Before doing this, we had the side window safely boarded up so that wall lights could be installed and so that the room regained it's symmetry.
Previously, the window provided only a restricted amount of day light due to the neighbouring property obstructing light, and hence, was redundant of it's primary function.
We decided to install wall lights each side of the television to provide additional lighting that did not obstruct the view of the TV.
Overall, the space was transformed into an indulgent yet gloriously cosy room, perfect for snuggling up, watching a film and welcoming those winter nights in.
Soggiorni con pavimento in laminato - Foto e idee per arredare
6
