Soggiorni con pavimento in laminato e pavimento grigio - Foto e idee per arredare
Filtra anche per:
Budget
Ordina per:Popolari oggi
21 - 40 di 1.995 foto
1 di 3
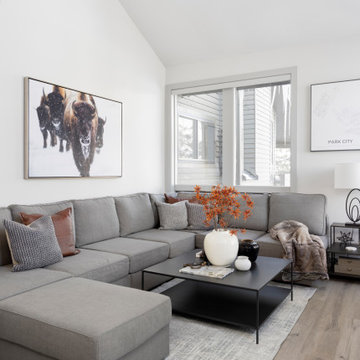
Living room lovesac sactional gray sofa and black coffee table.
Immagine di un grande soggiorno aperto con pareti grigie, pavimento in laminato e pavimento grigio
Immagine di un grande soggiorno aperto con pareti grigie, pavimento in laminato e pavimento grigio
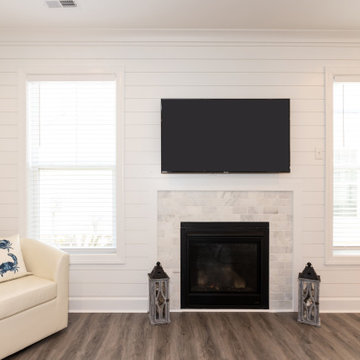
Ispirazione per un soggiorno stile marinaro di medie dimensioni e aperto con pareti blu, pavimento in laminato, camino classico, cornice del camino piastrellata, TV a parete e pavimento grigio
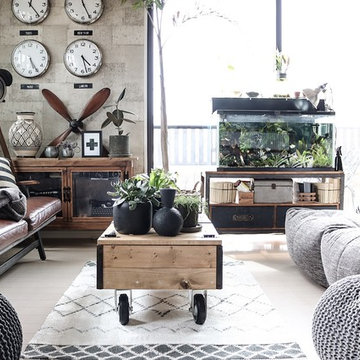
Be individual and add your own style. Incorporate quirky evergreen indoor plants and cacti to your coffee table, bringing your reading room to life. Explore materials and finishes, play with texture and mix leather sofas with soft modular loungers. Cushioned comforts paired with bold clocks and floor lamp complement this retro interior setting.
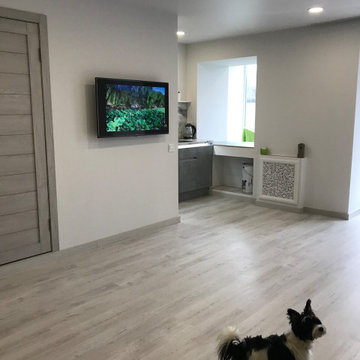
Immagine di un piccolo soggiorno design aperto con pareti grigie, pavimento in laminato, nessun camino e pavimento grigio
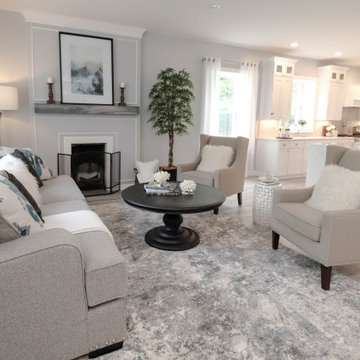
Luxury Living Room Staging
Esempio di un piccolo soggiorno chic aperto con sala formale, pareti grigie, pavimento in laminato, camino classico e pavimento grigio
Esempio di un piccolo soggiorno chic aperto con sala formale, pareti grigie, pavimento in laminato, camino classico e pavimento grigio
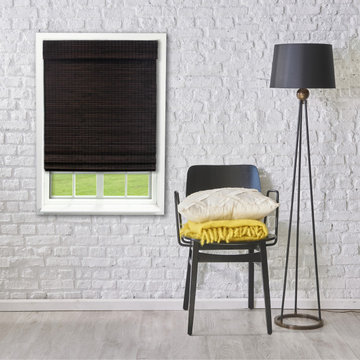
Relax the look of any room with the calm and comforting Cordless Espresso and Driftwood Flatweave Roman Shades. Environmentally friendly, private, textured natural shades (also called bamboo blinds, bamboo shades, or woven woods) stylishly reduce bright light and protect your furniture from fading. The rich wood tomes of natural shades are complimentary to trending rugs as well as many hardwood floors and furniture finished. Natural shades are textured window blinds that are available in many different colors and styles. They are popular window treatments for coastal and beach properties, lakeside or country cottages, and traditional or metropolitan homes. These new Roman Shades have no cords, so they are completely safe and pose no risk to small children, a safe and stylish way to decorate your home!

Immagine di un ampio soggiorno aperto con pareti grigie, pavimento in laminato, camino classico, cornice del camino piastrellata, TV a parete, pavimento grigio e soffitto ribassato
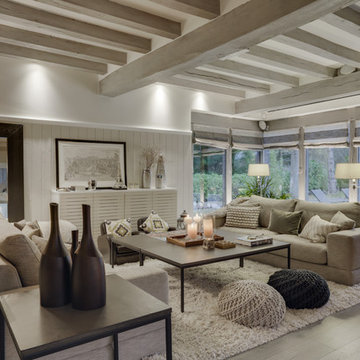
Immagine di un ampio soggiorno chic aperto con libreria, pareti beige, pavimento in laminato, camino classico e pavimento grigio
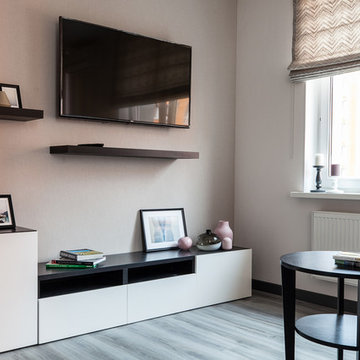
Immagine di un soggiorno design di medie dimensioni e chiuso con pareti beige, pavimento in laminato, TV a parete e pavimento grigio
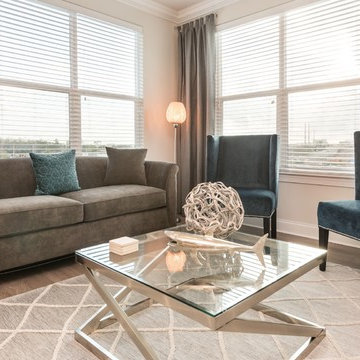
Esempio di un soggiorno chic di medie dimensioni e aperto con pareti grigie, pavimento in laminato, TV autoportante, pavimento grigio, sala formale e nessun camino
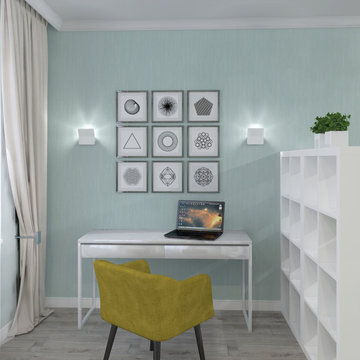
Idee per un soggiorno minimal chiuso e di medie dimensioni con pareti verdi, pavimento in laminato, pavimento grigio e carta da parati

Large living room with fireplace, Two small windows flank the fireplace and allow for more natural ligh to be added to the space. The green accent walls also flanking the fireplace adds depth to this modern styled living room.
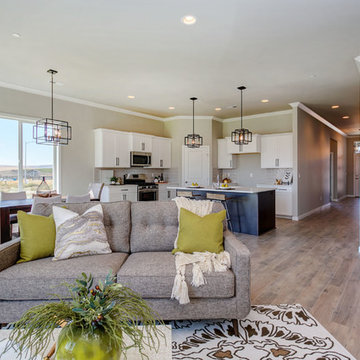
Foto di un piccolo soggiorno chic aperto con pareti grigie, pavimento in laminato, camino ad angolo, cornice del camino piastrellata, parete attrezzata e pavimento grigio

Originally built in 1990 the Heady Lakehouse began as a 2,800SF family retreat and now encompasses over 5,635SF. It is located on a steep yet welcoming lot overlooking a cove on Lake Hartwell that pulls you in through retaining walls wrapped with White Brick into a courtyard laid with concrete pavers in an Ashlar Pattern. This whole home renovation allowed us the opportunity to completely enhance the exterior of the home with all new LP Smartside painted with Amherst Gray with trim to match the Quaker new bone white windows for a subtle contrast. You enter the home under a vaulted tongue and groove white washed ceiling facing an entry door surrounded by White brick.
Once inside you’re encompassed by an abundance of natural light flooding in from across the living area from the 9’ triple door with transom windows above. As you make your way into the living area the ceiling opens up to a coffered ceiling which plays off of the 42” fireplace that is situated perpendicular to the dining area. The open layout provides a view into the kitchen as well as the sunroom with floor to ceiling windows boasting panoramic views of the lake. Looking back you see the elegant touches to the kitchen with Quartzite tops, all brass hardware to match the lighting throughout, and a large 4’x8’ Santorini Blue painted island with turned legs to provide a note of color.
The owner’s suite is situated separate to one side of the home allowing a quiet retreat for the homeowners. Details such as the nickel gap accented bed wall, brass wall mounted bed-side lamps, and a large triple window complete the bedroom. Access to the study through the master bedroom further enhances the idea of a private space for the owners to work. It’s bathroom features clean white vanities with Quartz counter tops, brass hardware and fixtures, an obscure glass enclosed shower with natural light, and a separate toilet room.
The left side of the home received the largest addition which included a new over-sized 3 bay garage with a dog washing shower, a new side entry with stair to the upper and a new laundry room. Over these areas, the stair will lead you to two new guest suites featuring a Jack & Jill Bathroom and their own Lounging and Play Area.
The focal point for entertainment is the lower level which features a bar and seating area. Opposite the bar you walk out on the concrete pavers to a covered outdoor kitchen feature a 48” grill, Large Big Green Egg smoker, 30” Diameter Evo Flat-top Grill, and a sink all surrounded by granite countertops that sit atop a white brick base with stainless steel access doors. The kitchen overlooks a 60” gas fire pit that sits adjacent to a custom gunite eight sided hot tub with travertine coping that looks out to the lake. This elegant and timeless approach to this 5,000SF three level addition and renovation allowed the owner to add multiple sleeping and entertainment areas while rejuvenating a beautiful lake front lot with subtle contrasting colors.
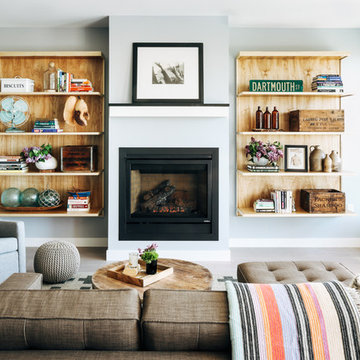
A new construction townhouse on the Eastern Prom in Portland, Maine.
Photos by Justin Levesque
Esempio di un soggiorno tradizionale di medie dimensioni e aperto con sala formale, pareti grigie, camino classico, pavimento in laminato, cornice del camino in metallo, nessuna TV e pavimento grigio
Esempio di un soggiorno tradizionale di medie dimensioni e aperto con sala formale, pareti grigie, camino classico, pavimento in laminato, cornice del camino in metallo, nessuna TV e pavimento grigio
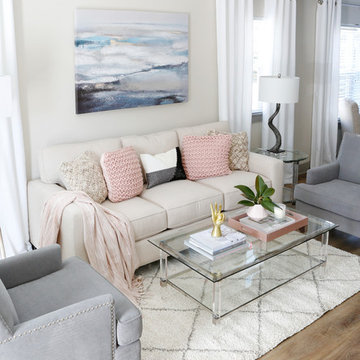
Ispirazione per un soggiorno tradizionale di medie dimensioni e aperto con pareti grigie, pavimento in laminato e pavimento grigio
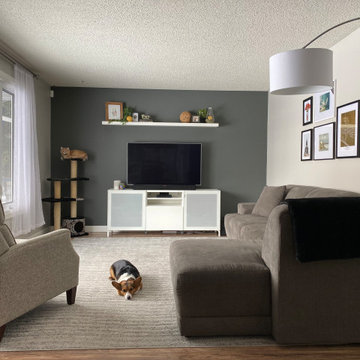
Idee per un soggiorno chic di medie dimensioni e chiuso con pareti grigie, pavimento in laminato, TV autoportante e pavimento grigio
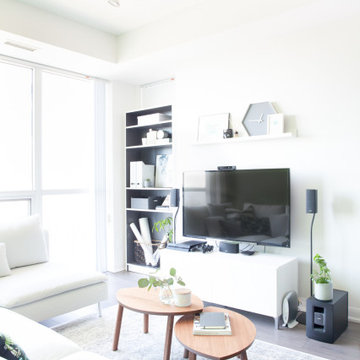
Ispirazione per un soggiorno moderno di medie dimensioni e aperto con pavimento in laminato, TV a parete, pareti verdi, nessun camino e pavimento grigio
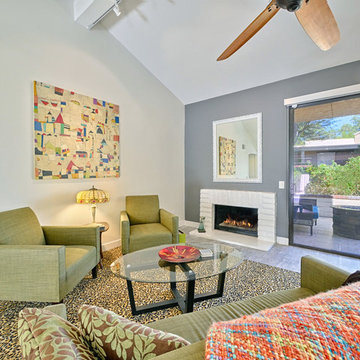
Photography by ABODE IMAGE
Idee per un soggiorno design di medie dimensioni e aperto con pareti grigie, pavimento in laminato, camino classico, cornice del camino in mattoni, nessuna TV e pavimento grigio
Idee per un soggiorno design di medie dimensioni e aperto con pareti grigie, pavimento in laminato, camino classico, cornice del camino in mattoni, nessuna TV e pavimento grigio

Esempio di un soggiorno mediterraneo di medie dimensioni e stile loft con angolo bar, pareti rosa, pavimento in laminato, nessun camino, cornice del camino in pietra, parete attrezzata, pavimento grigio e tappeto
Soggiorni con pavimento in laminato e pavimento grigio - Foto e idee per arredare
2