Soggiorni con pavimento in laminato e camino classico - Foto e idee per arredare
Filtra anche per:
Budget
Ordina per:Popolari oggi
241 - 260 di 2.870 foto
1 di 3
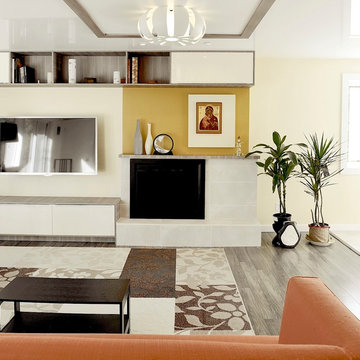
This is another favorite home redesign project.
Throughout my career, I've worked with some hefty budgets on a number of high-end projects. You can visit Paris Kitchens and Somerset Kitchens, companies that I have worked for previously, to get an idea of what I mean. I could start name dropping here, but I won’t, because that's not what this project is about. This project is about a small budget and a happy homeowner.
This was one of the first projects with a custom interior design at a fraction of a regular budget. I could use the term “value engineering” to describe it, because this particular interior was heavily value engineered.
The result: a sophisticated interior that looks so much more expensive than it is. And one ecstatic homeowner. Mission impossible accomplished.
P.S. Don’t ask me how much it cost, I promised the homeowner that their impressive budget will remain confidential.
In any case, no one would believe me even if I spilled the beans.
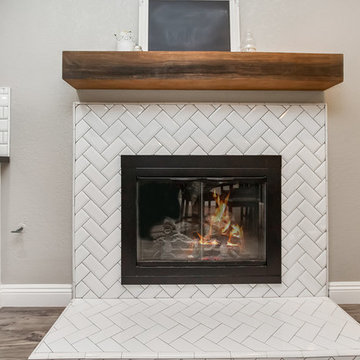
Antis Photography
Idee per un soggiorno country di medie dimensioni e aperto con pareti grigie, pavimento in laminato, camino classico, cornice del camino piastrellata e nessuna TV
Idee per un soggiorno country di medie dimensioni e aperto con pareti grigie, pavimento in laminato, camino classico, cornice del camino piastrellata e nessuna TV
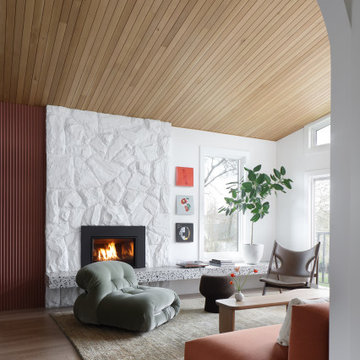
We replaced the original fireplace hearth with a long linear stone bench to add more entertaining functionality, such as seating and room for the homeowner's record collection. The original ceiling was an orange-y pine so we replaced it with a white oak that spans the whole ceiling, elongating the room and making it feel more spacious.
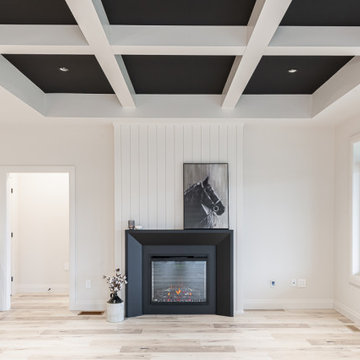
Esempio di un soggiorno classico di medie dimensioni e aperto con pareti bianche, pavimento in laminato, camino classico, cornice del camino in perlinato, TV a parete, pavimento marrone e soffitto a cassettoni
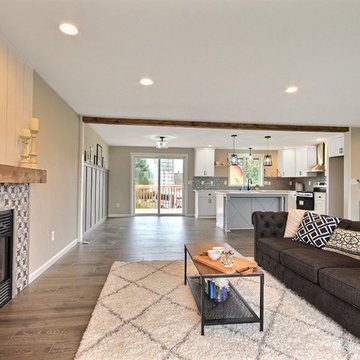
In this picture you can see where we took down a half wall to open up the kitchen to the living room. We added a faux wood beam to the ceiling and added trim to the wall. We wanted it to feel like a cased opening.
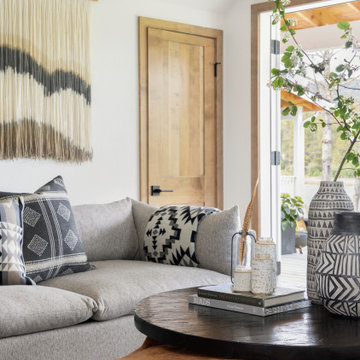
Family Room, Layers and layers of texture.
Ispirazione per un piccolo soggiorno nordico aperto con pareti bianche, pavimento in laminato, camino classico, cornice del camino in intonaco, TV a parete e pavimento beige
Ispirazione per un piccolo soggiorno nordico aperto con pareti bianche, pavimento in laminato, camino classico, cornice del camino in intonaco, TV a parete e pavimento beige
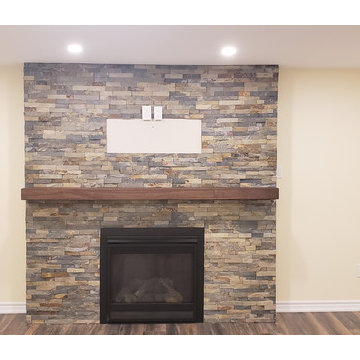
A grand rustic fireplace serves as a focal point in this basement family room.
Esempio di un grande soggiorno stile rurale aperto con pareti beige, pavimento in laminato, camino classico, cornice del camino in pietra e pavimento marrone
Esempio di un grande soggiorno stile rurale aperto con pareti beige, pavimento in laminato, camino classico, cornice del camino in pietra e pavimento marrone
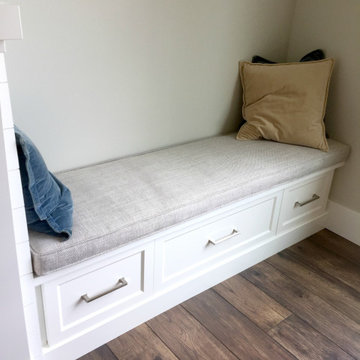
Custom painted bench with matching painted top and drawer storage.
Ispirazione per un soggiorno country aperto con pareti beige, pavimento in laminato, camino classico, cornice del camino piastrellata, TV a parete e pavimento marrone
Ispirazione per un soggiorno country aperto con pareti beige, pavimento in laminato, camino classico, cornice del camino piastrellata, TV a parete e pavimento marrone
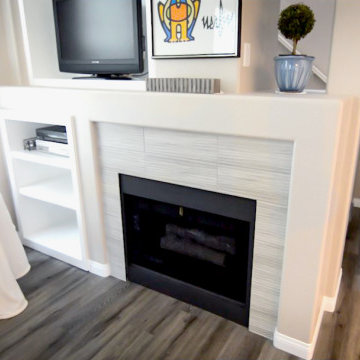
Bringing this condo’s full potential out with modernization and practicality took creativity and thoughtfulness. In this full remodel we chose matching quartz countertops in a style that replicates concrete, throughout for continuity. Beginning in the kitchen we changed the layout and floorplan for a more spacious, open concept. White shaker cabinets with custom soffits to fit the cabinetry seamlessly. Continuing the concrete looking countertops up, utilizing the same quarts material for simplicity and practicality in the smaller space. A white unequal quartz sink, with a brushed nickel faucet matching the brushed nickel cabinet hardware. Brand new custom lighting design, and a built-in wine fridge into the peninsula, finish off this kitchen renovation. A quick update of the fireplace and television nook area to update its features to blend in with the new kitchen. Moving on to the bathrooms, white shaker cabinets, matching concrete look quarts countertops, and the bushed nickel plumbing fixtures and hardware were used throughout to match the kitchen’s update, all for continuity and cost efficiency for the client. Custom beveled glass mirrors top off the vanities in the bathrooms. In both the master and guest bathrooms we used a commercially rated 12”x24” porcelain tile to mimic vein cut travertine. Choosing to place it in a stagger set pattern up to the ceiling brings a modern feel to a classic look. Adding a 4” glass and natural slate mosaic accent band for design, and acrylic grout used for easy maintenance. A single niche was built into the guest bath, while a double niche was inset into the master bath’s shower. Also in the master bath, a bench seat and foot rest were added, along with a brushed nickel grab bar for ease of maneuvering and personal care. Seamlessly bringing the rooms together from the complete downstairs area, up through the stairwell, hallways and bathrooms, a waterproof laminate with a wood texture and coloring was used to both warm up the feel of the house, and help the transitional flow between spaces.
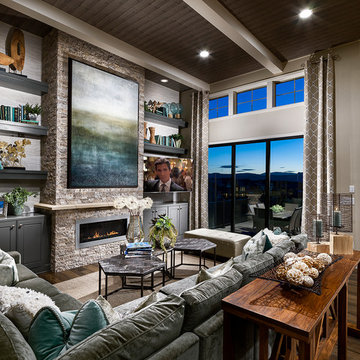
Esempio di un soggiorno design di medie dimensioni con pareti beige, pavimento in laminato, camino classico e cornice del camino in pietra
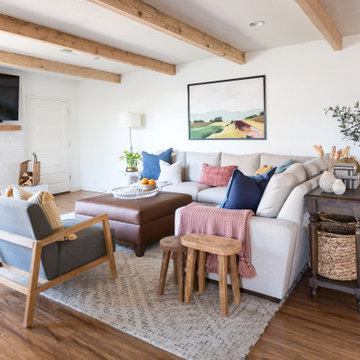
open living room with large windows and exposed beams. tv mounted over fireplace
Immagine di un soggiorno country di medie dimensioni e aperto con pareti bianche, pavimento in laminato, camino classico, cornice del camino in mattoni, TV a parete, pavimento marrone e travi a vista
Immagine di un soggiorno country di medie dimensioni e aperto con pareti bianche, pavimento in laminato, camino classico, cornice del camino in mattoni, TV a parete, pavimento marrone e travi a vista
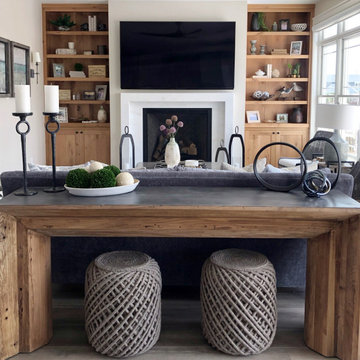
Idee per un soggiorno costiero di medie dimensioni e aperto con pareti bianche, pavimento in laminato, camino classico, cornice del camino in pietra, TV a parete, pavimento grigio e travi a vista
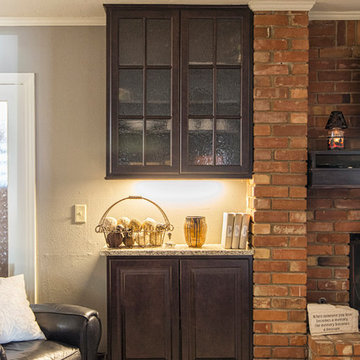
Designer: Jen Lardie
Photography: Katy Pair
Ispirazione per un piccolo soggiorno chic con pareti grigie, pavimento in laminato, camino classico e cornice del camino in mattoni
Ispirazione per un piccolo soggiorno chic con pareti grigie, pavimento in laminato, camino classico e cornice del camino in mattoni
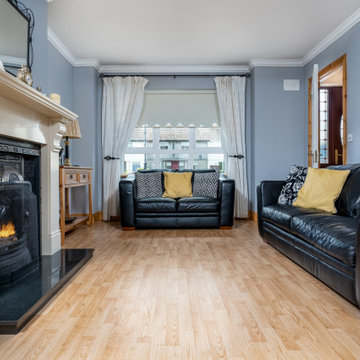
Photograph of Living Room in 3 bed semi detached property.
Ispirazione per un soggiorno minimalista di medie dimensioni e chiuso con sala formale, pareti grigie, pavimento in laminato, camino classico, porta TV ad angolo e pavimento marrone
Ispirazione per un soggiorno minimalista di medie dimensioni e chiuso con sala formale, pareti grigie, pavimento in laminato, camino classico, porta TV ad angolo e pavimento marrone
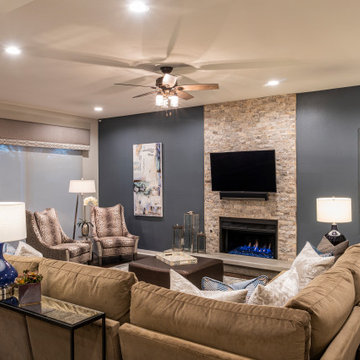
Opening up the great room to the rest of the lower level was a major priority in this remodel. Walls were removed to allow more light and open-concept design transpire with the same LVT flooring throughout. The fireplace received a new look with splitface stone and cantilever hearth. Painting the back wall a rich blue gray brings focus to the heart of this home around the fireplace. New artwork and accessories accentuate the bold blue color. Large sliding glass doors to the back of the home are covered with a sleek roller shade and window cornice in a solid fabric with a geometric shape trim.
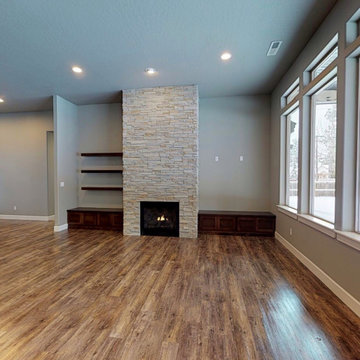
Great room
Idee per un soggiorno stile americano di medie dimensioni e aperto con pareti grigie, pavimento in laminato, camino classico, cornice del camino in pietra e pavimento marrone
Idee per un soggiorno stile americano di medie dimensioni e aperto con pareti grigie, pavimento in laminato, camino classico, cornice del camino in pietra e pavimento marrone
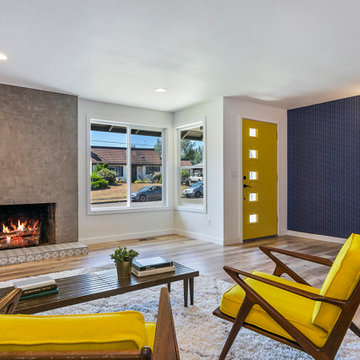
Newly remodeled living room. Custom concrete fireplace. New laminate flooring. Wall color is sherwin williams snowbound. Blue wallpaper is magnolia homes wallpaper.
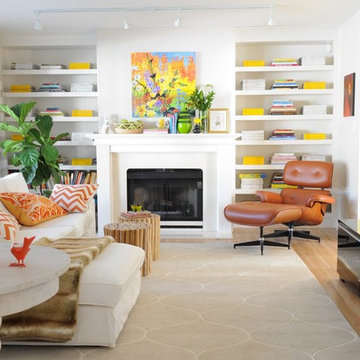
Photography by Tracey Ayton
Immagine di un soggiorno classico di medie dimensioni e chiuso con pareti bianche, pavimento in laminato, camino classico e TV a parete
Immagine di un soggiorno classico di medie dimensioni e chiuso con pareti bianche, pavimento in laminato, camino classico e TV a parete
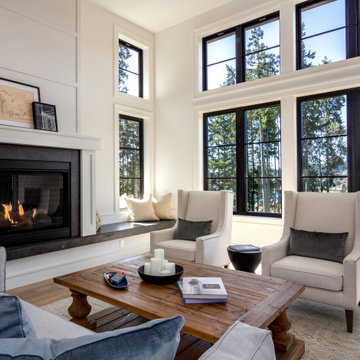
Living room overlooking Lynwood Village.
Ispirazione per un soggiorno chic di medie dimensioni e aperto con camino classico, cornice del camino in pietra, pavimento marrone, pannellatura, pareti bianche, nessuna TV e pavimento in laminato
Ispirazione per un soggiorno chic di medie dimensioni e aperto con camino classico, cornice del camino in pietra, pavimento marrone, pannellatura, pareti bianche, nessuna TV e pavimento in laminato
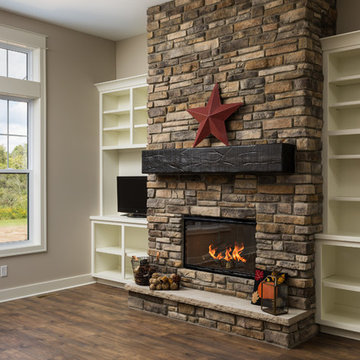
Idee per un soggiorno country di medie dimensioni e aperto con camino classico, pavimento marrone, pareti beige, cornice del camino in mattoni, parete attrezzata e pavimento in laminato
Soggiorni con pavimento in laminato e camino classico - Foto e idee per arredare
13