Soggiorni con pavimento in gres porcellanato - Foto e idee per arredare
Filtra anche per:
Budget
Ordina per:Popolari oggi
21 - 40 di 12.649 foto
1 di 3
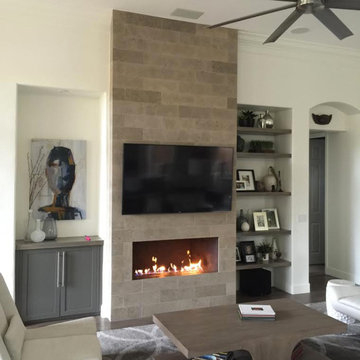
Open, Linear Fireplace, Custom Cabinets and Shelving
Ispirazione per un soggiorno moderno di medie dimensioni e chiuso con pareti bianche, pavimento in gres porcellanato, camino lineare Ribbon, cornice del camino in pietra e TV a parete
Ispirazione per un soggiorno moderno di medie dimensioni e chiuso con pareti bianche, pavimento in gres porcellanato, camino lineare Ribbon, cornice del camino in pietra e TV a parete

This contemporary beauty features a 3D porcelain tile wall with the TV and propane fireplace built in. The glass shelves are clear, starfire glass so they appear blue instead of green.
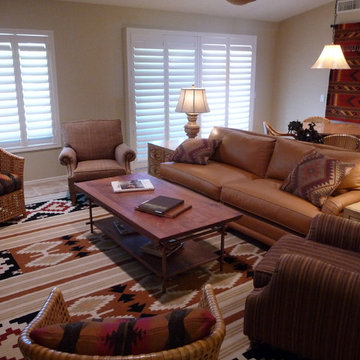
Immagine di un grande soggiorno stile americano aperto con pareti beige, pavimento in gres porcellanato, camino classico, TV a parete e pavimento beige
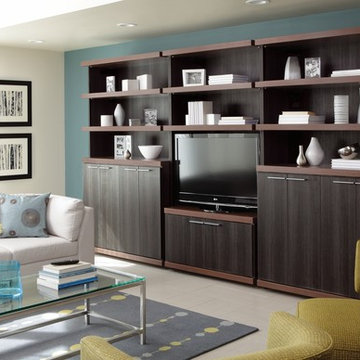
A blend of cabinets and shelving keeps focal points on display while cleanly concealing wires to keep the family room looking organized. Explore the possibilities with an entertainment center featuring seemingly endless shelves made with Forterra.
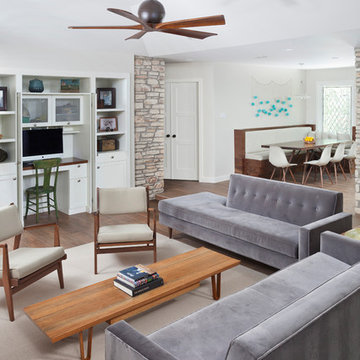
Designer - Amy Jameson, Jameson Interiors, Inc.
Contractor - A.R.Lucas Construction
Photographer - Andrea Calo
Foto di un soggiorno moderno aperto con pareti grigie, pavimento in gres porcellanato e TV nascosta
Foto di un soggiorno moderno aperto con pareti grigie, pavimento in gres porcellanato e TV nascosta
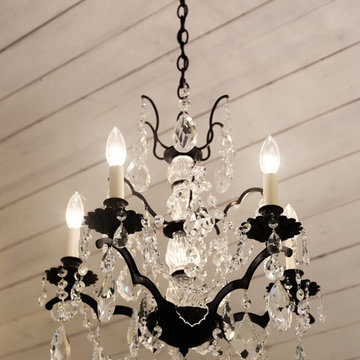
An iron chandelier adorned with Strauss crystal and created by Schonbek hangs from the ceiling and matching sconces are fastened into the mirror.
Designed by Melodie Durham of Durham Designs & Consulting, LLC.
Photo by Livengood Photographs [www.livengoodphotographs.com/design].
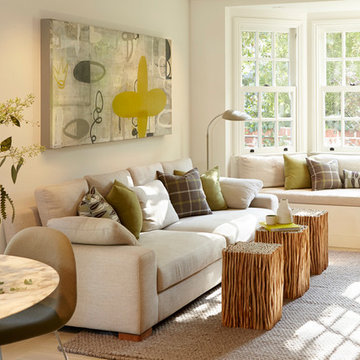
Interior Design: Pamela Pennington Studios. Photo Credit: Eric Zepeda
Immagine di un soggiorno minimal di medie dimensioni e chiuso con pavimento in gres porcellanato, pareti beige, sala formale, nessun camino, TV a parete, pavimento beige e tappeto
Immagine di un soggiorno minimal di medie dimensioni e chiuso con pavimento in gres porcellanato, pareti beige, sala formale, nessun camino, TV a parete, pavimento beige e tappeto
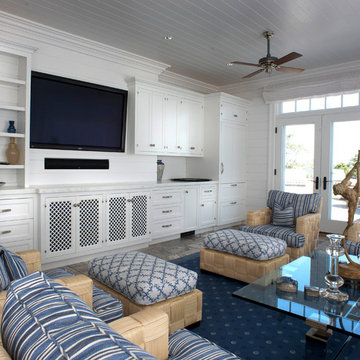
Living Room Cabinetry by East End Country Kitchens
Photo by Tony Lopez
Idee per un soggiorno chic di medie dimensioni e chiuso con pareti bianche, TV a parete, sala formale, pavimento in gres porcellanato, nessun camino, pavimento grigio e tappeto
Idee per un soggiorno chic di medie dimensioni e chiuso con pareti bianche, TV a parete, sala formale, pavimento in gres porcellanato, nessun camino, pavimento grigio e tappeto

Immagine di un soggiorno design con pavimento in gres porcellanato, parete attrezzata, pavimento beige e pareti in legno

Основная задача: создать современный светлый интерьер для молодой семейной пары с двумя детьми.
В проекте большая часть материалов российского производства, вся мебель российского производства.
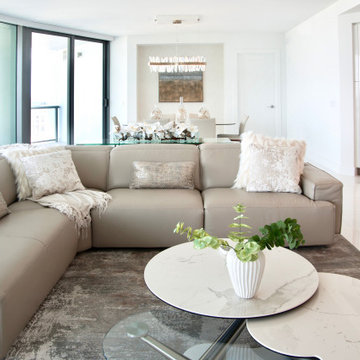
A beautiful and inviting condo with city views...designed with a warm palette of taupes, ivory, grey and white tones accented by luxurious marble touches, crystal lighting, textured pillows to create a luxurious, yet livable space for entertaining or just relaxing at home and enjoying the view!

Idee per un soggiorno minimalista di medie dimensioni e aperto con libreria, pavimento in gres porcellanato, camino bifacciale, cornice del camino in cemento, TV a parete e pavimento grigio
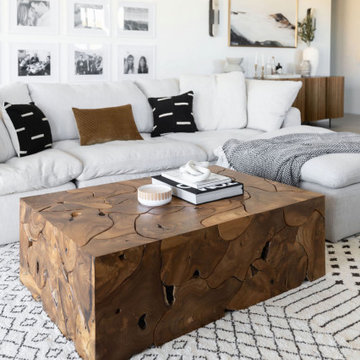
Family Room
Ispirazione per un soggiorno minimalista di medie dimensioni e aperto con pareti bianche, pavimento in gres porcellanato, parete attrezzata e pavimento grigio
Ispirazione per un soggiorno minimalista di medie dimensioni e aperto con pareti bianche, pavimento in gres porcellanato, parete attrezzata e pavimento grigio

Foto di un grande soggiorno stile marinaro aperto con pareti grigie, pavimento in gres porcellanato, camino classico, cornice del camino in pietra, TV a parete, pavimento marrone e soffitto a volta

Modern living room off of entry door with floating stairs and gas fireplace.
Ispirazione per un soggiorno design di medie dimensioni con pareti multicolore, pavimento in gres porcellanato, camino classico, cornice del camino in pietra, TV a parete, pavimento grigio e soffitto ribassato
Ispirazione per un soggiorno design di medie dimensioni con pareti multicolore, pavimento in gres porcellanato, camino classico, cornice del camino in pietra, TV a parete, pavimento grigio e soffitto ribassato

2019 Addition/Remodel by Steven Allen Designs, LLC - Featuring Clean Subtle lines + 42" Front Door + 48" Italian Tiles + Quartz Countertops + Custom Shaker Cabinets + Oak Slat Wall and Trim Accents + Design Fixtures + Artistic Tiles + Wild Wallpaper + Top of Line Appliances

This project was a complete renovation of a 2 bedroom apartment, we did the living room, dining room, kitchen, bathrooms, a powder room. We introduced our concept to the client to open space and make it more functional. The client had a specific vision of how they wanted the apartment to look, which was an off-white home.
We played with different tones of white, incorporating some of the client's personal items.
We were happy to deliver the concept and satisfy the client with our services.

Esempio di un grande soggiorno minimalista aperto con pareti bianche, pavimento in gres porcellanato, nessun camino, parete attrezzata e pavimento grigio

Modern Retreat is one of a four home collection located in Paradise Valley, Arizona. The site, formerly home to the abandoned Kachina Elementary School, offered remarkable views of Camelback Mountain. Nestled into an acre-sized, pie shaped cul-de-sac, the site’s unique challenges came in the form of lot geometry, western primary views, and limited southern exposure. While the lot’s shape had a heavy influence on the home organization, the western views and the need for western solar protection created the general massing hierarchy.
The undulating split-faced travertine stone walls both protect and give a vivid textural display and seamlessly pass from exterior to interior. The tone-on-tone exterior material palate was married with an effective amount of contrast internally. This created a very dynamic exchange between objects in space and the juxtaposition to the more simple and elegant architecture.
Maximizing the 5,652 sq ft, a seamless connection of interior and exterior spaces through pocketing glass doors extends public spaces to the outdoors and highlights the fantastic Camelback Mountain views.
Project Details // Modern Retreat
Architecture: Drewett Works
Builder/Developer: Bedbrock Developers, LLC
Interior Design: Ownby Design
Photographer: Thompson Photographic

When planning this custom residence, the owners had a clear vision – to create an inviting home for their family, with plenty of opportunities to entertain, play, and relax and unwind. They asked for an interior that was approachable and rugged, with an aesthetic that would stand the test of time. Amy Carman Design was tasked with designing all of the millwork, custom cabinetry and interior architecture throughout, including a private theater, lower level bar, game room and a sport court. A materials palette of reclaimed barn wood, gray-washed oak, natural stone, black windows, handmade and vintage-inspired tile, and a mix of white and stained woodwork help set the stage for the furnishings. This down-to-earth vibe carries through to every piece of furniture, artwork, light fixture and textile in the home, creating an overall sense of warmth and authenticity.
Soggiorni con pavimento in gres porcellanato - Foto e idee per arredare
2