Soggiorni con pavimento in gres porcellanato - Foto e idee per arredare
Filtra anche per:
Budget
Ordina per:Popolari oggi
121 - 140 di 2.304 foto
1 di 3

Foto di un grande soggiorno stile rurale aperto con pareti multicolore, pavimento in gres porcellanato, camino classico, cornice del camino in cemento, nessuna TV, pavimento grigio, travi a vista e pareti in legno

Khouri-Brouwer Residence
A new 7,000 square foot modern farmhouse designed around a central two-story family room. The layout promotes indoor / outdoor living and integrates natural materials through the interior. The home contains six bedrooms, five full baths, two half baths, open living / dining / kitchen area, screened-in kitchen and dining room, exterior living space, and an attic-level office area.
Photography: Anice Hoachlander, Studio HDP

Our clients had just purchased this house and had big dreams to make it their own. We started by taking out almost three thousand square feet of tile and replacing it with an updated wood look tile. That, along with new paint and trim made the biggest difference in brightening up the space and bringing it into the current style.
This home’s largest project was the master bathroom. We took what used to be the master bathroom and closet and combined them into one large master ensuite. Our clients’ style was clean, natural and luxurious. We created a large shower with a custom niche, frameless glass, and a full shower system. The quartz bench seat and the marble picket tiles elevated the design and combined nicely with the champagne bronze fixtures. The freestanding tub was centered under a beautiful clear window to let the light in and brighten the room. A completely custom vanity was made to fit our clients’ needs with two sinks, a makeup vanity, upper cabinets for storage, and a pull-out accessory drawer. The end result was a completely custom and beautifully functional space that became a restful retreat for our happy clients.
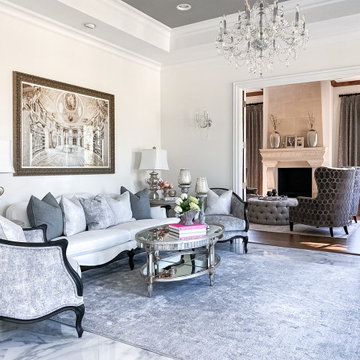
As you walk through the front doors of this Modern Day French Chateau, you are immediately greeted with fresh and airy spaces with vast hallways, tall ceilings, and windows. Specialty moldings and trim, along with the curated selections of luxury fabrics and custom furnishings, drapery, and beddings, create the perfect mixture of French elegance.
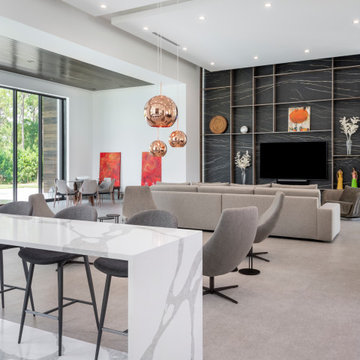
BUILD recently completed this five bedroom, six bath, four-car garage, two-story home designed by Stofft Cooney Architects. The floor to ceiling windows provide a wealth of natural light in to the home. Amazing details in the bathrooms, exceptional wall details, cozy little courtyard, and an open bar top in the kitchen provide a unique experience in this modern style home.
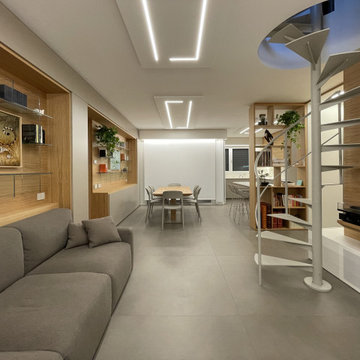
Immagine di un soggiorno minimalista di medie dimensioni e aperto con libreria, pavimento in gres porcellanato, parete attrezzata, pavimento grigio, boiserie, pareti bianche e soffitto ribassato

L’eleganza e la semplicità dell’ambiente rispecchiano il suo abitante
Immagine di un piccolo soggiorno minimalista aperto con libreria, pareti verdi, pavimento in gres porcellanato, camino ad angolo, cornice del camino in intonaco, TV a parete, pavimento beige, soffitto ribassato e carta da parati
Immagine di un piccolo soggiorno minimalista aperto con libreria, pareti verdi, pavimento in gres porcellanato, camino ad angolo, cornice del camino in intonaco, TV a parete, pavimento beige, soffitto ribassato e carta da parati
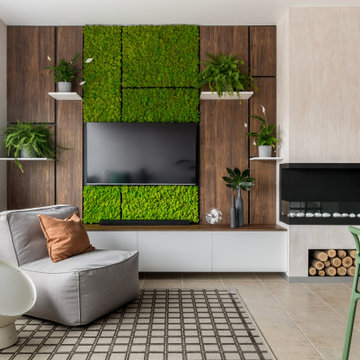
Ispirazione per un piccolo soggiorno contemporaneo aperto con angolo bar, pareti beige, pavimento in gres porcellanato, camino ad angolo, cornice del camino in intonaco, TV a parete, pavimento beige, soffitto ribassato e pannellatura

Living Room with mill finish steel fireplace.
Foto di un soggiorno moderno di medie dimensioni con pareti bianche, pavimento in gres porcellanato, camino lineare Ribbon, cornice del camino in metallo, TV a parete, pavimento marrone e soffitto in legno
Foto di un soggiorno moderno di medie dimensioni con pareti bianche, pavimento in gres porcellanato, camino lineare Ribbon, cornice del camino in metallo, TV a parete, pavimento marrone e soffitto in legno
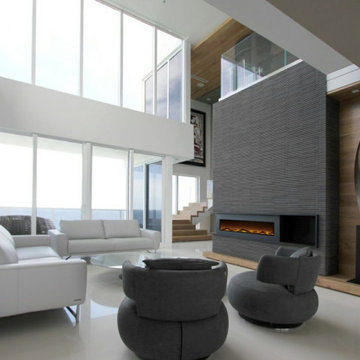
As one of the most exclusive PH is Sunny Isles, this unit is been tailored to satisfied all needs of modern living.
Foto di un grande soggiorno moderno aperto con sala formale, pareti bianche, pavimento in gres porcellanato, camino ad angolo, cornice del camino in pietra, nessuna TV, pavimento bianco, soffitto in legno e carta da parati
Foto di un grande soggiorno moderno aperto con sala formale, pareti bianche, pavimento in gres porcellanato, camino ad angolo, cornice del camino in pietra, nessuna TV, pavimento bianco, soffitto in legno e carta da parati
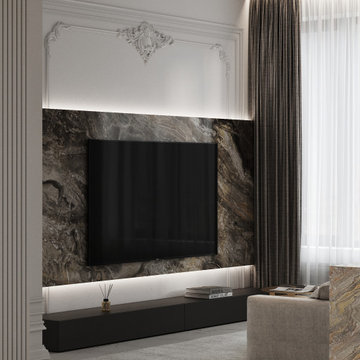
Esempio di un soggiorno chic di medie dimensioni con libreria, pareti bianche, pavimento in gres porcellanato, camino lineare Ribbon, cornice del camino in pietra, TV a parete, pavimento bianco, soffitto ribassato e boiserie
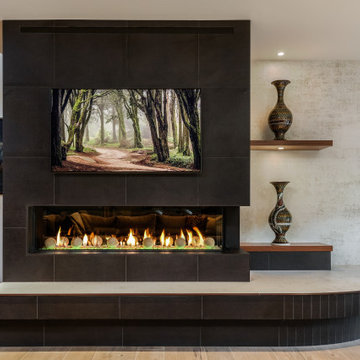
Full renovation of this is a one of a kind condominium overlooking the 6th fairway at El Macero Country Club. It was gorgeous back in 1971 and now it's "spectacular spectacular!" all over again. Check out this contemporary gem!
This custom gas fireplace is surrounded with Biaggio porcelain tile in Tabac with bronze trim and Dekton in Nillium.
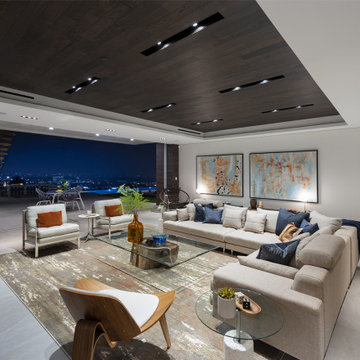
Los Tilos Hollywood Hills luxury home modern living room with open air terrace views. Photo by William MacCollum.
Esempio di un ampio soggiorno minimalista aperto con sala formale, pareti bianche, pavimento in gres porcellanato, pavimento bianco e soffitto ribassato
Esempio di un ampio soggiorno minimalista aperto con sala formale, pareti bianche, pavimento in gres porcellanato, pavimento bianco e soffitto ribassato
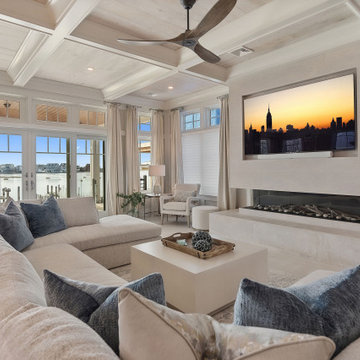
Immagine di un ampio soggiorno stile marino aperto con pareti beige, pavimento in gres porcellanato, camino lineare Ribbon, cornice del camino piastrellata, parete attrezzata, pavimento beige e soffitto a cassettoni
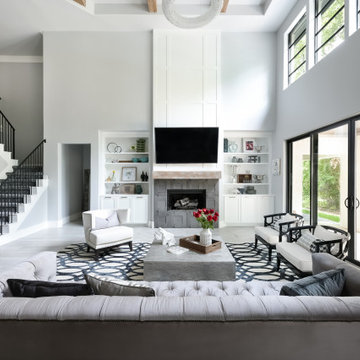
The great room was enlarged with a two-story ceiling, a full wall of large-scale sliding doors and windows that overlook the backyard pool. The fireplace surround was revitalized with Arto Brick’s buckle patterned tile in a charcoal hue. A 1700s reclaimed timber is repurposed as the mantel piece, another nod to the old vs. new aesthetic.
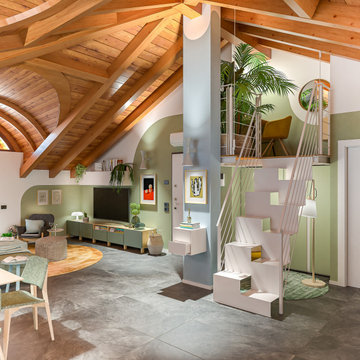
Liadesign
Esempio di un grande soggiorno contemporaneo stile loft con libreria, pareti multicolore, pavimento in gres porcellanato, TV a parete, pavimento grigio e travi a vista
Esempio di un grande soggiorno contemporaneo stile loft con libreria, pareti multicolore, pavimento in gres porcellanato, TV a parete, pavimento grigio e travi a vista
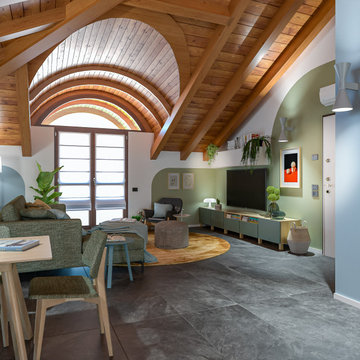
Liadesign
Ispirazione per un grande soggiorno design stile loft con libreria, pareti multicolore, pavimento in gres porcellanato, TV a parete, pavimento grigio e travi a vista
Ispirazione per un grande soggiorno design stile loft con libreria, pareti multicolore, pavimento in gres porcellanato, TV a parete, pavimento grigio e travi a vista
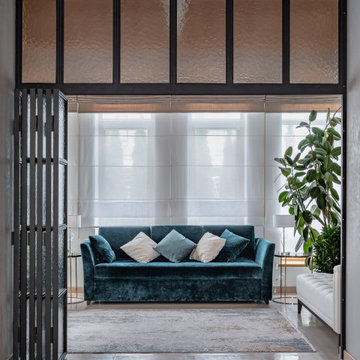
Дизайн-проект реализован Бюро9: Комплектация и декорирование. Руководитель Архитектор-Дизайнер Екатерина Ялалтынова.
Immagine di un soggiorno classico di medie dimensioni e chiuso con sala formale, pareti bianche, pavimento in gres porcellanato, pavimento beige, soffitto in legno e pareti in mattoni
Immagine di un soggiorno classico di medie dimensioni e chiuso con sala formale, pareti bianche, pavimento in gres porcellanato, pavimento beige, soffitto in legno e pareti in mattoni
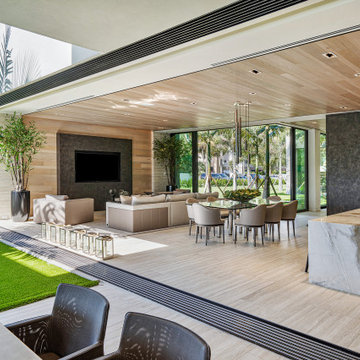
Custom Italian Furniture from the showroom of Interiors by Steven G, wood ceilings, wood feature wall, Italian porcelain tile
Foto di un ampio soggiorno minimal aperto con pareti beige, pavimento in gres porcellanato, pavimento beige e soffitto in legno
Foto di un ampio soggiorno minimal aperto con pareti beige, pavimento in gres porcellanato, pavimento beige e soffitto in legno
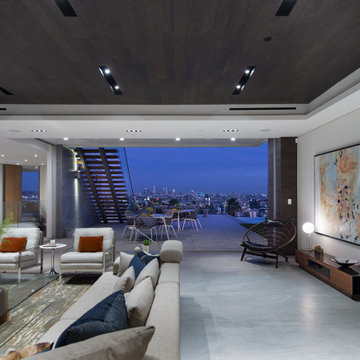
Los Tilos Hollywood Hills luxury home modern indoor outdoor living room with sliding glass walls. Photo by William MacCollum.
Foto di un ampio soggiorno minimalista aperto con sala formale, pareti bianche, pavimento in gres porcellanato, pavimento bianco e soffitto ribassato
Foto di un ampio soggiorno minimalista aperto con sala formale, pareti bianche, pavimento in gres porcellanato, pavimento bianco e soffitto ribassato
Soggiorni con pavimento in gres porcellanato - Foto e idee per arredare
7