Soggiorni con pavimento in gres porcellanato - Foto e idee per arredare
Filtra anche per:
Budget
Ordina per:Popolari oggi
241 - 260 di 2.328 foto
1 di 3
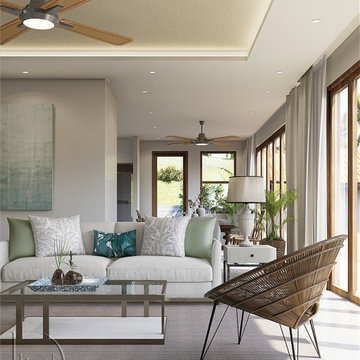
Immagine di un soggiorno stile marinaro di medie dimensioni con pareti beige, pavimento bianco, soffitto ribassato e pavimento in gres porcellanato
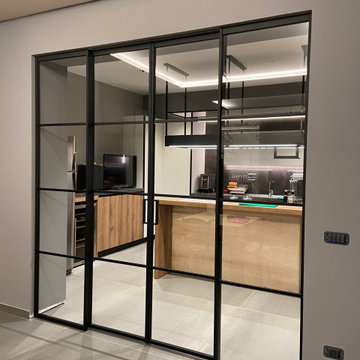
Porta scorrevole in ferro e vetro
Foto di un grande soggiorno minimalista con pareti grigie, pavimento in gres porcellanato, stufa a legna, cornice del camino in pietra ricostruita, pavimento grigio, soffitto ribassato e pannellatura
Foto di un grande soggiorno minimalista con pareti grigie, pavimento in gres porcellanato, stufa a legna, cornice del camino in pietra ricostruita, pavimento grigio, soffitto ribassato e pannellatura

Large Open Family room opening up to the patio.
Foto di un ampio soggiorno mediterraneo aperto con pareti bianche, pavimento in gres porcellanato, camino classico, cornice del camino in pietra, TV a parete, pavimento bianco e soffitto a volta
Foto di un ampio soggiorno mediterraneo aperto con pareti bianche, pavimento in gres porcellanato, camino classico, cornice del camino in pietra, TV a parete, pavimento bianco e soffitto a volta
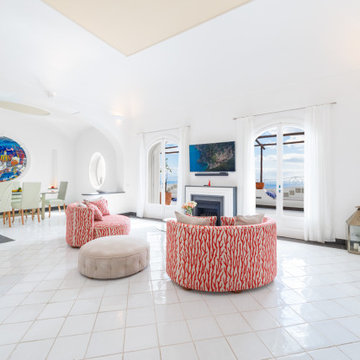
Soggiorno | Living room
Idee per un grande soggiorno mediterraneo aperto con sala formale, pareti bianche, pavimento in gres porcellanato, camino classico, cornice del camino in pietra, TV a parete, pavimento bianco e soffitto a volta
Idee per un grande soggiorno mediterraneo aperto con sala formale, pareti bianche, pavimento in gres porcellanato, camino classico, cornice del camino in pietra, TV a parete, pavimento bianco e soffitto a volta

Contemporary home in Sedona AZ.
Foto di un soggiorno minimal di medie dimensioni e aperto con pareti bianche, pavimento in gres porcellanato, camino lineare Ribbon, cornice del camino in metallo, TV a parete, pavimento marrone, soffitto in legno e pareti in mattoni
Foto di un soggiorno minimal di medie dimensioni e aperto con pareti bianche, pavimento in gres porcellanato, camino lineare Ribbon, cornice del camino in metallo, TV a parete, pavimento marrone, soffitto in legno e pareti in mattoni

Modern living room off of entry door with floating stairs and gas fireplace.
Ispirazione per un soggiorno design di medie dimensioni con pareti multicolore, pavimento in gres porcellanato, camino classico, cornice del camino in pietra, TV a parete, pavimento grigio e soffitto ribassato
Ispirazione per un soggiorno design di medie dimensioni con pareti multicolore, pavimento in gres porcellanato, camino classico, cornice del camino in pietra, TV a parete, pavimento grigio e soffitto ribassato
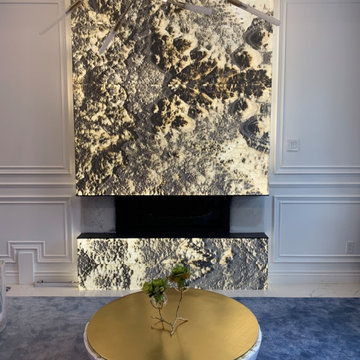
A DSP translucent grey onyx panel is highlighted by LED lights accentuating the natural veining in the stone, the panelled wall and fireplace facade.
Ispirazione per un soggiorno minimalista di medie dimensioni e chiuso con sala formale, pareti bianche, pavimento in gres porcellanato, cornice del camino in pietra, nessuna TV, pavimento bianco, soffitto a cassettoni e pannellatura
Ispirazione per un soggiorno minimalista di medie dimensioni e chiuso con sala formale, pareti bianche, pavimento in gres porcellanato, cornice del camino in pietra, nessuna TV, pavimento bianco, soffitto a cassettoni e pannellatura
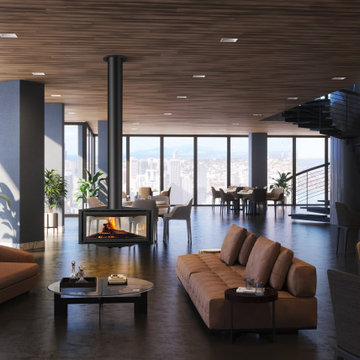
Idee per un grande soggiorno minimalista chiuso con pavimento in gres porcellanato, camino sospeso, cornice del camino in metallo, pavimento marrone, soffitto in perlinato e pannellatura
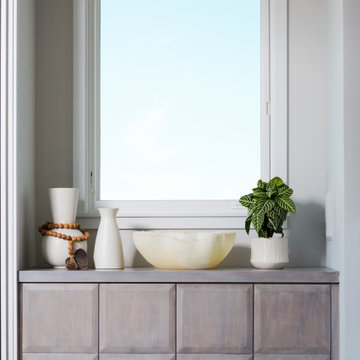
Ispirazione per un soggiorno stile marinaro di medie dimensioni e aperto con angolo bar, pareti grigie, pavimento in gres porcellanato, parete attrezzata e soffitto in perlinato

Wish you were here to see this beauty - pictures do it no justice!
Immagine di un ampio soggiorno classico con angolo bar, pareti beige, pavimento in gres porcellanato, camino lineare Ribbon, cornice del camino in pietra, pavimento bianco, soffitto in legno e carta da parati
Immagine di un ampio soggiorno classico con angolo bar, pareti beige, pavimento in gres porcellanato, camino lineare Ribbon, cornice del camino in pietra, pavimento bianco, soffitto in legno e carta da parati
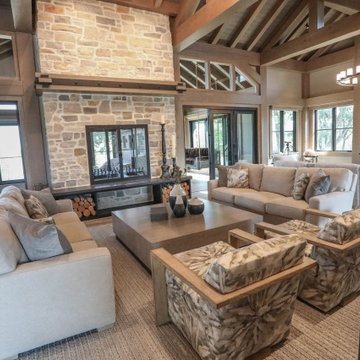
Modern rustic timber framed great room serves as the main level dining room, living room and television viewing area. Beautiful vaulted ceiling with exposed wood beams and paneled ceiling. Heated floors. Two sided stone/woodburning fireplace with a two story chimney and raised hearth. Exposed timbers create a rustic feel.
General Contracting by Martin Bros. Contracting, Inc.; James S. Bates, Architect; Interior Design by InDesign; Photography by Marie Martin Kinney.
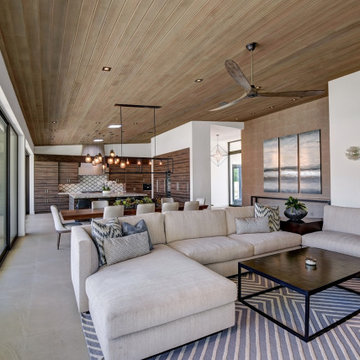
Ispirazione per un grande soggiorno design aperto con pareti bianche, pavimento in gres porcellanato, TV a parete, pavimento grigio, soffitto a volta e soffitto in legno
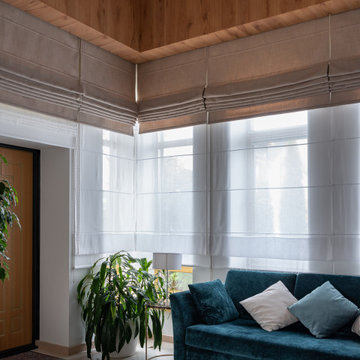
Дизайн-проект реализован Бюро9: Комплектация и декорирование. Руководитель Архитектор-Дизайнер Екатерина Ялалтынова.
Esempio di un soggiorno tradizionale di medie dimensioni e chiuso con sala formale, pareti bianche, pavimento in gres porcellanato, pavimento beige, soffitto in legno e pareti in mattoni
Esempio di un soggiorno tradizionale di medie dimensioni e chiuso con sala formale, pareti bianche, pavimento in gres porcellanato, pavimento beige, soffitto in legno e pareti in mattoni
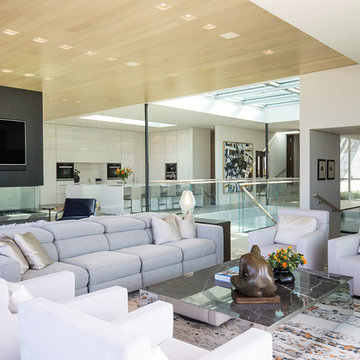
Trousdale Beverly Hills modern home luxury open plan living room. Photo by Jason Speth.
Ispirazione per un ampio soggiorno moderno stile loft con sala formale, pareti bianche, pavimento in gres porcellanato, camino bifacciale, cornice del camino in pietra ricostruita, TV a parete, pavimento bianco e soffitto ribassato
Ispirazione per un ampio soggiorno moderno stile loft con sala formale, pareti bianche, pavimento in gres porcellanato, camino bifacciale, cornice del camino in pietra ricostruita, TV a parete, pavimento bianco e soffitto ribassato
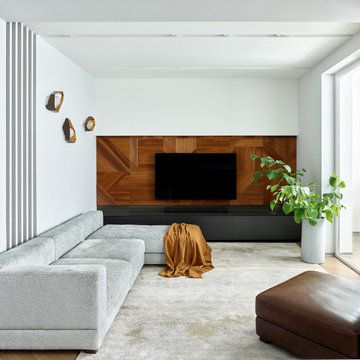
Immagine di un soggiorno contemporaneo di medie dimensioni e aperto con angolo bar, pareti bianche, pavimento in gres porcellanato, TV a parete, pavimento marrone, soffitto ribassato e pannellatura
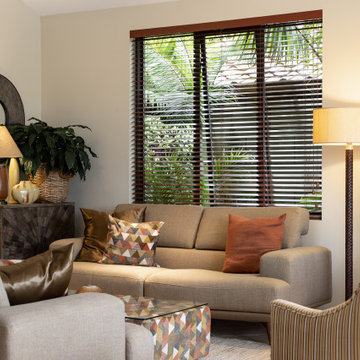
This home was inspired by Balinese architecture to extent that the roof and floor tiles were imported from Indonesia, and the speical ceiling fans are made of rattan. The living room is a juxtaposition of contemporary and traditonal, and pieces were gathered and placed from existing furniture and accessories from the clients extensive travels, and newly specified pieces. Donna chose a limited palette of colour and added further interest and intrique by mixing sheen levels, and by layering pattern and texture.
The living room is full of large potted plants, and lush tropical greenery reminiscent of Bali can be seen from all the windows. A glimpse of the master bedroom draws your eye to the a separate annex accessed by a private corridor.
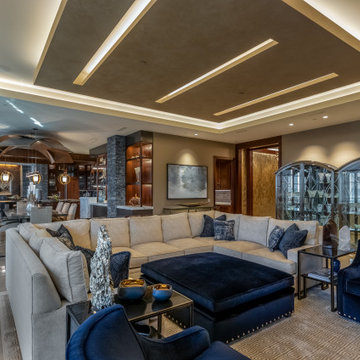
This project began with an entire penthouse floor of open raw space which the clients had the opportunity to section off the piece that suited them the best for their needs and desires. As the design firm on the space, LK Design was intricately involved in determining the borders of the space and the way the floor plan would be laid out. Taking advantage of the southwest corner of the floor, we were able to incorporate three large balconies, tremendous views, excellent light and a layout that was open and spacious. There is a large master suite with two large dressing rooms/closets, two additional bedrooms, one and a half additional bathrooms, an office space, hearth room and media room, as well as the large kitchen with oversized island, butler's pantry and large open living room. The clients are not traditional in their taste at all, but going completely modern with simple finishes and furnishings was not their style either. What was produced is a very contemporary space with a lot of visual excitement. Every room has its own distinct aura and yet the whole space flows seamlessly. From the arched cloud structure that floats over the dining room table to the cathedral type ceiling box over the kitchen island to the barrel ceiling in the master bedroom, LK Design created many features that are unique and help define each space. At the same time, the open living space is tied together with stone columns and built-in cabinetry which are repeated throughout that space. Comfort, luxury and beauty were the key factors in selecting furnishings for the clients. The goal was to provide furniture that complimented the space without fighting it.
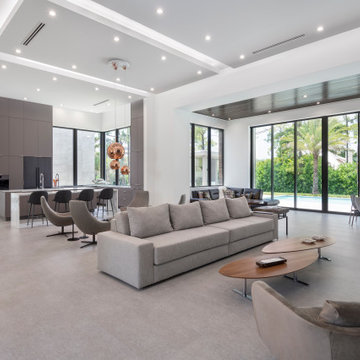
BUILD recently completed this five bedroom, six bath, four-car garage, two-story home designed by Stofft Cooney Architects. The floor to ceiling windows provide a wealth of natural light in to the home. Amazing details in the bathrooms, exceptional wall details, cozy little courtyard, and an open bar top in the kitchen provide a unique experience in this modern style home.
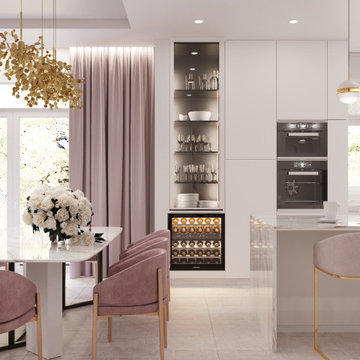
Потрясающая современная гостиная выполнена в светлых и воздушных бежево-розовых тонах, золотой декор добавляет роскоши этому помещению а черные детали камина - глубину.
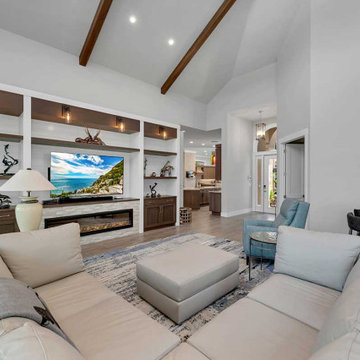
This living room has plenty of built-in storage and a contemporary fireplace.
Esempio di un grande soggiorno minimal aperto con pareti grigie, pavimento in gres porcellanato, camino lineare Ribbon, cornice del camino in pietra ricostruita, TV a parete, pavimento beige e travi a vista
Esempio di un grande soggiorno minimal aperto con pareti grigie, pavimento in gres porcellanato, camino lineare Ribbon, cornice del camino in pietra ricostruita, TV a parete, pavimento beige e travi a vista
Soggiorni con pavimento in gres porcellanato - Foto e idee per arredare
13