Soggiorni con pavimento in gres porcellanato e soffitto a cassettoni - Foto e idee per arredare
Filtra anche per:
Budget
Ordina per:Popolari oggi
101 - 120 di 233 foto
1 di 3
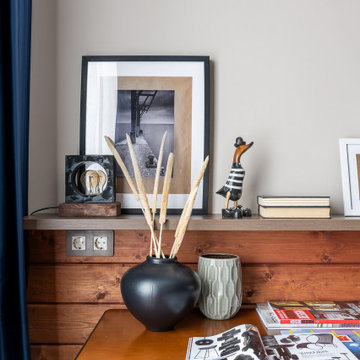
Красивый интерьер квартиры в аренду, выполненный в морском стиле.
Стены оформлены тонированной вагонкой и имеют красноватый оттенок. Особый шарм придает этой квартире стилизованная мебель и светильники - все напоминает нам уютную каюту.
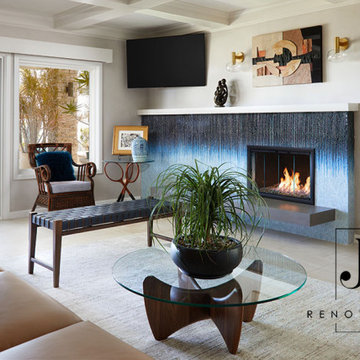
Esempio di un soggiorno minimal di medie dimensioni e aperto con pareti grigie, pavimento in gres porcellanato, cornice del camino piastrellata, porta TV ad angolo, pavimento beige e soffitto a cassettoni
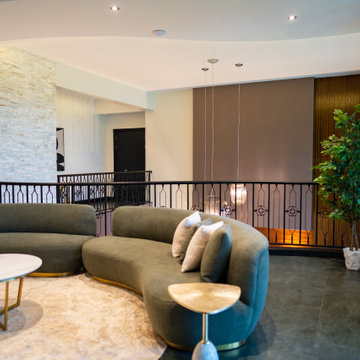
Foto di un grande soggiorno moderno aperto con pavimento in gres porcellanato, nessun camino, parete attrezzata, pavimento grigio, soffitto a cassettoni e pannellatura
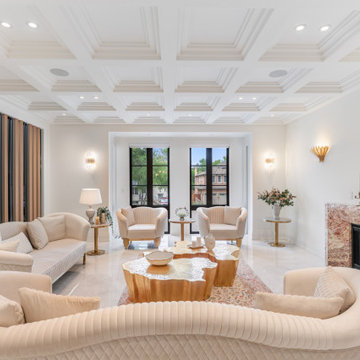
Esempio di un grande soggiorno moderno aperto con sala formale, pavimento in gres porcellanato, camino classico, cornice del camino in pietra e soffitto a cassettoni
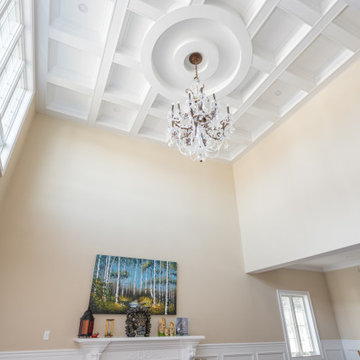
Esempio di un grande soggiorno tradizionale chiuso con pavimento in gres porcellanato, camino classico, cornice del camino in legno, pavimento marrone, soffitto a cassettoni e boiserie
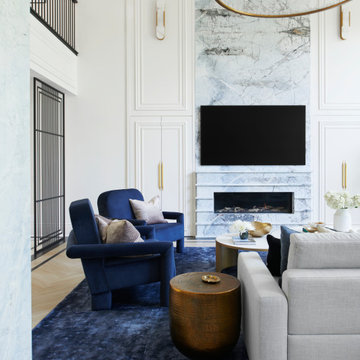
Esempio di un ampio soggiorno contemporaneo stile loft con pareti bianche, pavimento in gres porcellanato, camino lineare Ribbon, cornice del camino in pietra, pavimento beige e soffitto a cassettoni
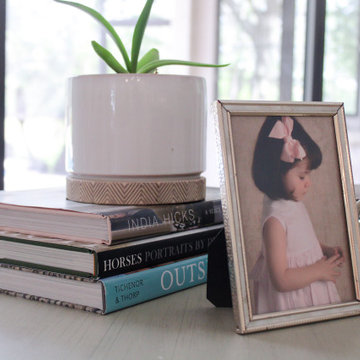
Family Room
Idee per un ampio soggiorno mediterraneo aperto con sala giochi, pareti bianche, pavimento in gres porcellanato, camino bifacciale, cornice del camino in pietra, TV autoportante, pavimento grigio, soffitto a cassettoni e pareti in mattoni
Idee per un ampio soggiorno mediterraneo aperto con sala giochi, pareti bianche, pavimento in gres porcellanato, camino bifacciale, cornice del camino in pietra, TV autoportante, pavimento grigio, soffitto a cassettoni e pareti in mattoni
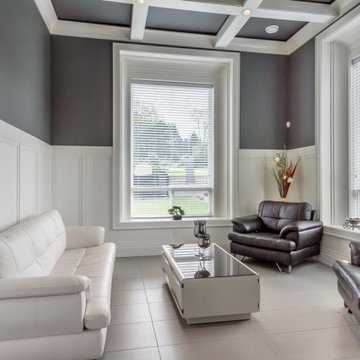
This living room is complete with light grey porcelain tiles, wayne scotting and a floating coffered ceiling that has built in potlights. The boxed windows allow an abundance of light to penetrate into the house.
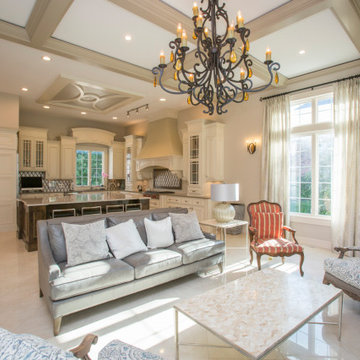
painstaking details
Esempio di un soggiorno chic con pavimento in gres porcellanato, pavimento beige e soffitto a cassettoni
Esempio di un soggiorno chic con pavimento in gres porcellanato, pavimento beige e soffitto a cassettoni
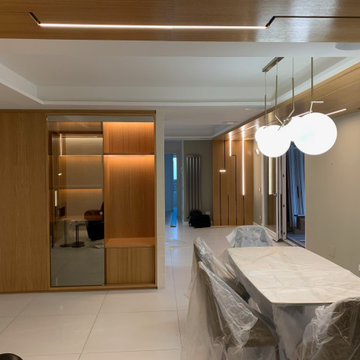
Percorso luminoso e decorativo in legno e stripLed
Foto di un grande soggiorno minimalista con pavimento in gres porcellanato, camino lineare Ribbon, cornice del camino in metallo, TV a parete, pavimento beige, soffitto a cassettoni e boiserie
Foto di un grande soggiorno minimalista con pavimento in gres porcellanato, camino lineare Ribbon, cornice del camino in metallo, TV a parete, pavimento beige, soffitto a cassettoni e boiserie
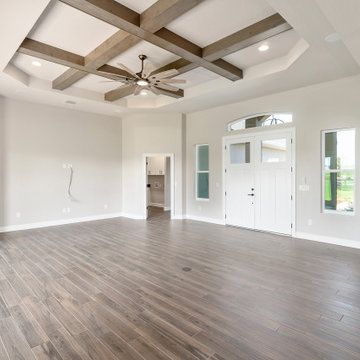
Foto di un soggiorno chic di medie dimensioni e aperto con pavimento in gres porcellanato, pavimento marrone e soffitto a cassettoni
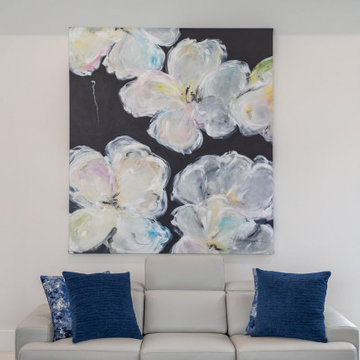
This newly-completed home is located in the heart of downtown Boca, just steps from Mizner Park! It’s so much more than a house: it’s the dream home come true for a special couple who poured so much love and thought into each element and detail of the design. Every room in this contemporary home was customized to fit the needs of the clients, who dreamed of home perfect for hosting and relaxing. From the chef's kitchen to the luxurious outdoor living space, this home was a dream come true!
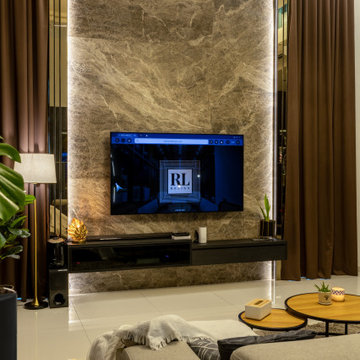
Living is the primary welcome area for this home, a statement of luxurious triumphed gloriously through well selected marble for the TV panel installed way up to maximum ceiling height. Not only that, gold element is always a trick to play with for opulence result.
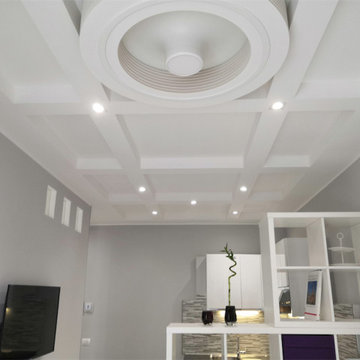
Un monolocale dei primi anni '80 che versava in pessime condizioni è stato oggetto di un'attenta e ponderata ristrutturazione che gli ha ridato una nuova vita. Spazi ripensati, arredi dotati di tutti i comfort e un'illuminazione ad hoc hanno sfruttato ogni centimetro rendendo questo appartamento una mini suite.
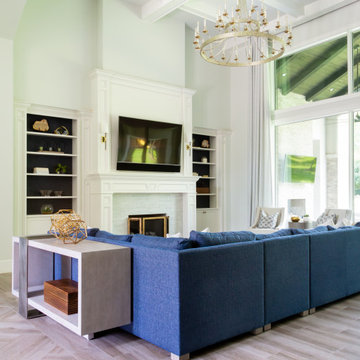
This residence has an open floor plan that seamlessly integrates the dining room, kitchen, and living room, perfect for hosting gatherings! With its high ceilings, expansive floor-to-ceiling windows and drapery, and custom millwork, this home exudes a sense of grandeur and elegance. Our firm considers all the little details such as wallpaper on the bookshelf backing and custom lighting to illuminate the décor, ensuring every aspect of the space is tailored to perfection.
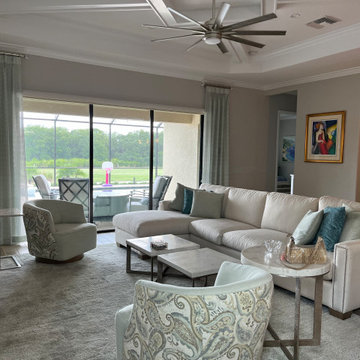
The furniture is light and airy but comfortable. The drapery is sheer but still adds that cozy feel. Notice the coffered ceiling treatment which adds more dimension to the space and makes that very fun fan pop.
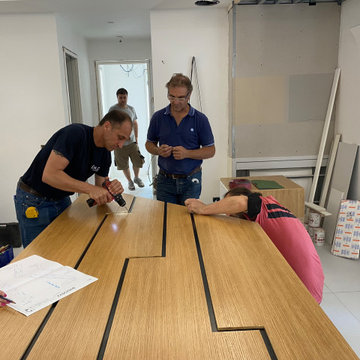
Percorso luminoso e decorativo in legno e stripLed
Esempio di un grande soggiorno moderno aperto con camino lineare Ribbon, TV a parete, pavimento in gres porcellanato, cornice del camino in metallo, pavimento beige, soffitto a cassettoni e boiserie
Esempio di un grande soggiorno moderno aperto con camino lineare Ribbon, TV a parete, pavimento in gres porcellanato, cornice del camino in metallo, pavimento beige, soffitto a cassettoni e boiserie
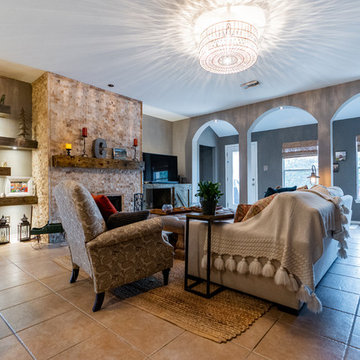
We remodel the entire room, and we did a custom-made Fireplace with custom shelving, custom lighting, and a custom mantel for the fireplace, we made the painting, flooring, ceiling, lighting, and overlook according to customer's requests and it exceed his expectation. (It was apart from a whole Home Remodeling Project) (it was apart from a whole Home Remodeling Project)
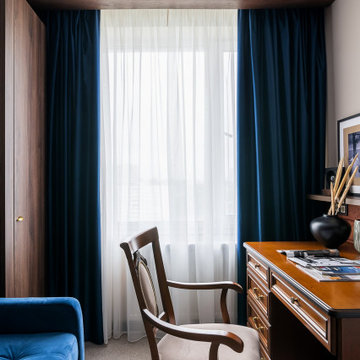
Красивый интерьер квартиры в аренду, выполненный в морском стиле.
Стены оформлены тонированной вагонкой и имеют красноватый оттенок. Особый шарм придает этой квартире стилизованная мебель и светильники - все напоминает нам уютную каюту.
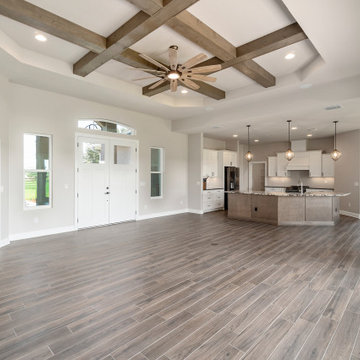
Immagine di un soggiorno country di medie dimensioni e aperto con pavimento in gres porcellanato, pavimento marrone e soffitto a cassettoni
Soggiorni con pavimento in gres porcellanato e soffitto a cassettoni - Foto e idee per arredare
6