Soggiorni con pavimento in gres porcellanato e pavimento in tatami - Foto e idee per arredare
Filtra anche per:
Budget
Ordina per:Popolari oggi
61 - 80 di 26.356 foto
1 di 3
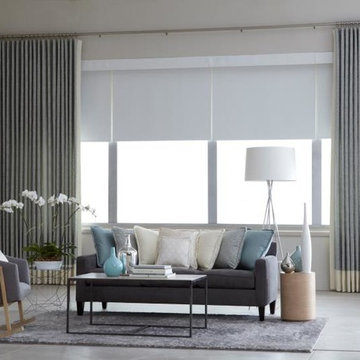
Idee per un grande soggiorno chic chiuso con pareti grigie, pavimento in gres porcellanato, sala formale, nessun camino, nessuna TV e pavimento grigio
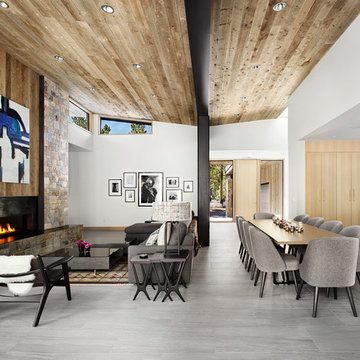
Lisa Petrole
Esempio di un soggiorno contemporaneo aperto con pareti grigie, pavimento in gres porcellanato, camino lineare Ribbon e cornice del camino in metallo
Esempio di un soggiorno contemporaneo aperto con pareti grigie, pavimento in gres porcellanato, camino lineare Ribbon e cornice del camino in metallo

Ispirazione per un soggiorno classico aperto con pareti bianche, pavimento in gres porcellanato, camino classico, cornice del camino in pietra e parete attrezzata
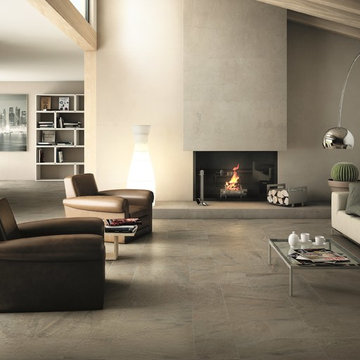
Peninsula Heraclia by Century Ceramica on floor
Immagine di un soggiorno moderno di medie dimensioni e aperto con pavimento in gres porcellanato, camino classico e cornice del camino in intonaco
Immagine di un soggiorno moderno di medie dimensioni e aperto con pavimento in gres porcellanato, camino classico e cornice del camino in intonaco
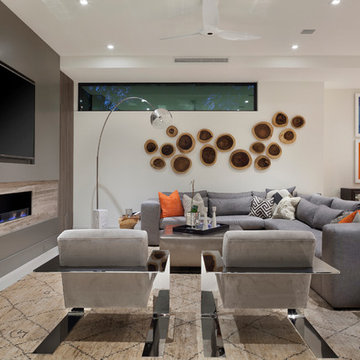
©Edward Butera / ibi designs / Boca Raton, Florida
Esempio di un grande soggiorno design aperto con pareti grigie, pavimento in gres porcellanato, camino lineare Ribbon e TV a parete
Esempio di un grande soggiorno design aperto con pareti grigie, pavimento in gres porcellanato, camino lineare Ribbon e TV a parete
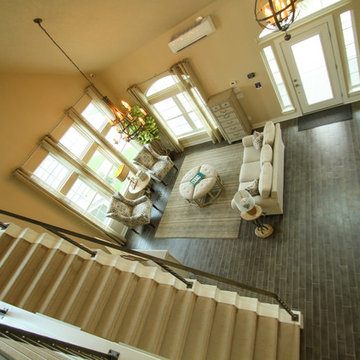
Idee per un piccolo soggiorno stile marinaro stile loft con sala formale, pavimento in gres porcellanato e nessun camino
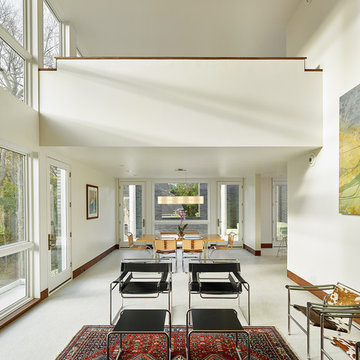
Foto di un soggiorno minimal con pareti bianche e pavimento in gres porcellanato
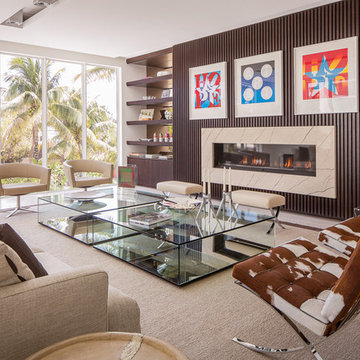
A Luxurious Elevated Living Space Illuminated by Sunshine and Impeccably Furnished. Details Include Custom Made Wall Paneling with Integrated Shelves and Cowhide Upholstered Barcelona Chairs.
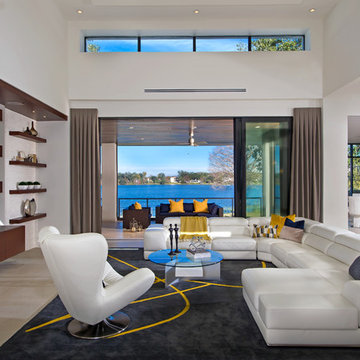
Photo: Eric Cucciaioni
Esempio di un grande soggiorno minimal aperto con TV a parete, pareti bianche, pavimento in gres porcellanato, nessun camino e pavimento marrone
Esempio di un grande soggiorno minimal aperto con TV a parete, pareti bianche, pavimento in gres porcellanato, nessun camino e pavimento marrone
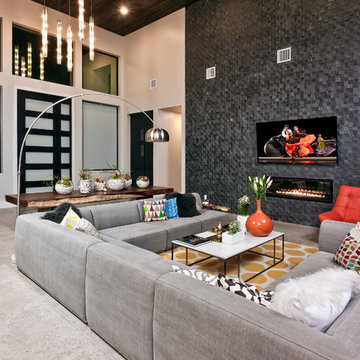
Jason Roberts
Foto di un soggiorno minimal di medie dimensioni e aperto con pareti grigie, pavimento in gres porcellanato, camino classico, cornice del camino piastrellata e TV a parete
Foto di un soggiorno minimal di medie dimensioni e aperto con pareti grigie, pavimento in gres porcellanato, camino classico, cornice del camino piastrellata e TV a parete
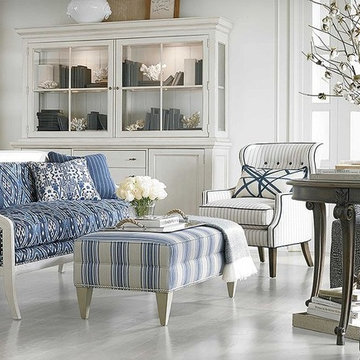
Foto di un grande soggiorno stile marino aperto con sala formale, pareti bianche, nessun camino, nessuna TV e pavimento in gres porcellanato
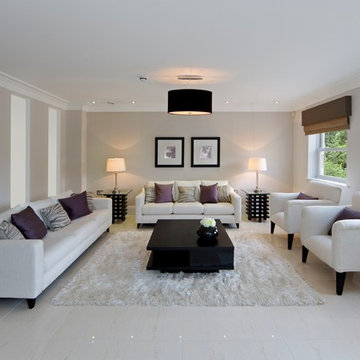
Contemporary show home living room. Frosted window panels allowing light into and from hallway.
Immagine di un soggiorno design di medie dimensioni e chiuso con pavimento in gres porcellanato, sala formale e pareti beige
Immagine di un soggiorno design di medie dimensioni e chiuso con pavimento in gres porcellanato, sala formale e pareti beige

Idee per un soggiorno contemporaneo di medie dimensioni e chiuso con sala formale, pareti beige, camino lineare Ribbon, nessuna TV, pavimento in gres porcellanato, cornice del camino in pietra e pavimento grigio
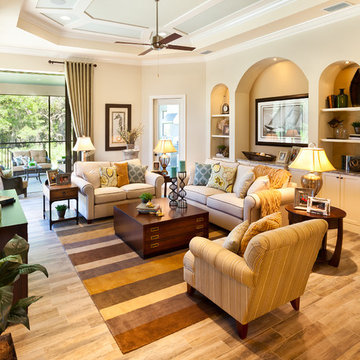
The Caaren model home designed and built by John Cannon Homes, located in Sarasota, Florida. This one-story, 3 bedroom, 3 bath home also offers a study, and family room open to the lanai and pool and spa area. Total square footage under roof is 4, 272 sq. ft. Living space under air is 2,895 sq. ft.
Elegant and open, luxurious yet relaxed, the Caaren offers a variety of amenities to perfectly suit your lifestyle. From the grand pillar-framed entrance to the sliding glass walls that open to reveal an outdoor entertaining paradise, this is a home sure to be enjoyed by generations of family and friends for years to come.
Gene Pollux Photography

Ispirazione per un grande soggiorno american style aperto con camino bifacciale, TV a parete e pavimento in gres porcellanato

The Pearl is a Contemporary styled Florida Tropical home. The Pearl was designed and built by Josh Wynne Construction. The design was a reflection of the unusually shaped lot which is quite pie shaped. This green home is expected to achieve the LEED Platinum rating and is certified Energy Star, FGBC Platinum and FPL BuildSmart. Photos by Ryan Gamma
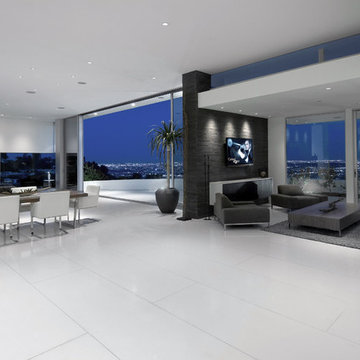
Lower ceilings were left in the kitchen and den so that clerestory windows could enhance the floating nature of the roof above.
Photo: William MacCollum

A motorized panel lifts the wall out of view to reveal the 65 inch TV built in above the fireplace. Speakers are lowered from the ceiling at the same time. This photo shows the TV and speakers exposed.

4 Custom, Floating Chair 1/2's, creating an intimate seating area that accommodates 4 couples comfortably. A two sided Fire place and 6 two sided Art Display niches that connect the Living Room to the Stair well on the other side.
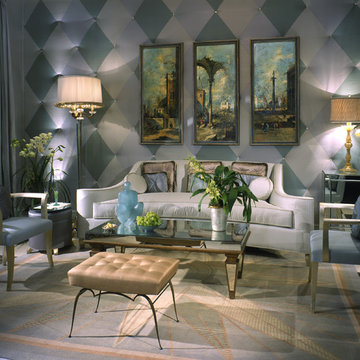
Idee per un soggiorno boho chic di medie dimensioni e chiuso con sala formale, pareti multicolore e pavimento in gres porcellanato
Soggiorni con pavimento in gres porcellanato e pavimento in tatami - Foto e idee per arredare
4