Soggiorni con pavimento in gres porcellanato e parete attrezzata - Foto e idee per arredare
Filtra anche per:
Budget
Ordina per:Popolari oggi
121 - 140 di 2.278 foto
1 di 3
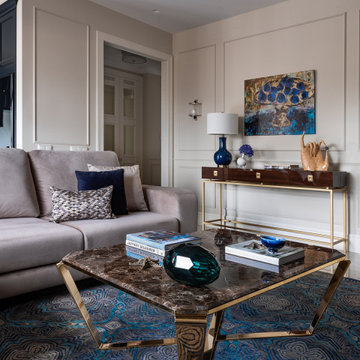
Дизайн-проект реализован Архитектором-Дизайнером Екатериной Ялалтыновой. Комплектация и декорирование - Бюро9.
Immagine di un soggiorno chic di medie dimensioni e chiuso con sala della musica, pareti beige, pavimento in gres porcellanato, nessun camino, parete attrezzata, pavimento beige, soffitto ribassato e pannellatura
Immagine di un soggiorno chic di medie dimensioni e chiuso con sala della musica, pareti beige, pavimento in gres porcellanato, nessun camino, parete attrezzata, pavimento beige, soffitto ribassato e pannellatura
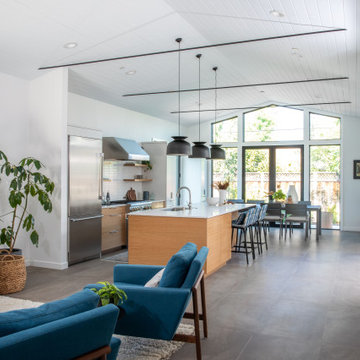
Idee per un grande soggiorno moderno aperto con pareti bianche, pavimento in gres porcellanato, nessun camino, parete attrezzata, pavimento grigio e travi a vista
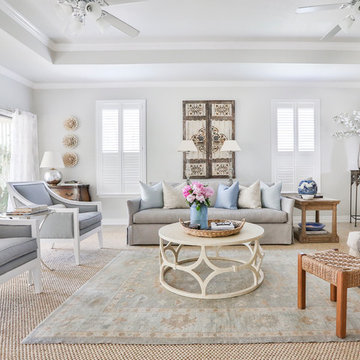
Knoxy Knox; Knox Photographics
Idee per un grande soggiorno chic aperto con pareti grigie, parete attrezzata e pavimento in gres porcellanato
Idee per un grande soggiorno chic aperto con pareti grigie, parete attrezzata e pavimento in gres porcellanato
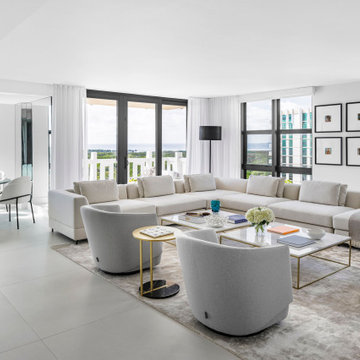
White large modular sofa and gold accent white marble top coffee table in an open concept living room design. We highlighted the white with black by hanging 4 frame art and a trilogy floor lamp between the window axes. We proved the elegance of black and white.
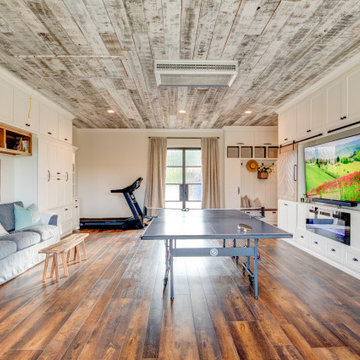
Such a fun lake house vibe - you would never guess this was a dark garage before! A cozy electric fireplace in the entertainment wall on the right adds ambiance. Barn doors hide the TV during wild ping pong matches, or slide to neatly cover display shelving. The double glass door at the back of the room was the location of the old overhead garage door.
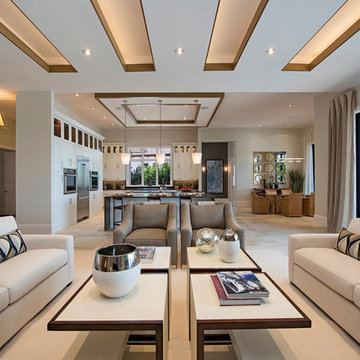
Ceiling Details
Foto di un grande soggiorno design aperto con pavimento in gres porcellanato, camino classico, cornice del camino in pietra, parete attrezzata, pareti beige e pavimento beige
Foto di un grande soggiorno design aperto con pavimento in gres porcellanato, camino classico, cornice del camino in pietra, parete attrezzata, pareti beige e pavimento beige
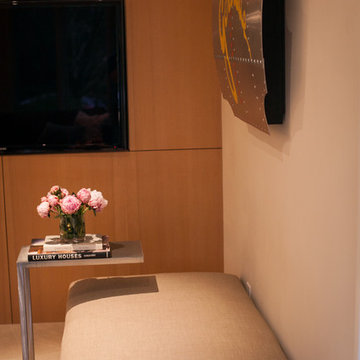
http://www.jessamynharrisweddings.com/
Esempio di un grande soggiorno moderno aperto con pareti beige, pavimento in gres porcellanato e parete attrezzata
Esempio di un grande soggiorno moderno aperto con pareti beige, pavimento in gres porcellanato e parete attrezzata
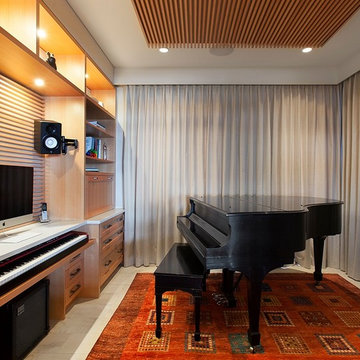
Exterior Colours + Interior Design, Krista Jahnke
Photography + Design
Ispirazione per un soggiorno stile marinaro di medie dimensioni e aperto con sala della musica, pavimento in gres porcellanato e parete attrezzata
Ispirazione per un soggiorno stile marinaro di medie dimensioni e aperto con sala della musica, pavimento in gres porcellanato e parete attrezzata
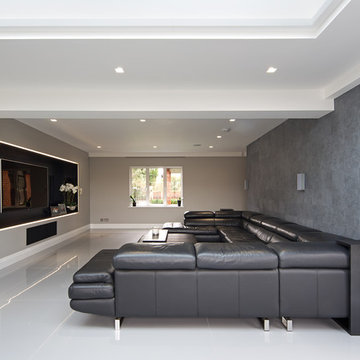
Idee per un grande soggiorno minimal aperto con pareti bianche, pavimento in gres porcellanato, nessun camino e parete attrezzata
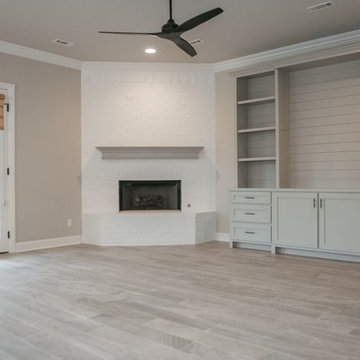
This traditional home was updated with a full interior makeover. Soft gray paint was used throughout with coordinating tile and flooring. Modern light fixtures and hardware completed the new look.
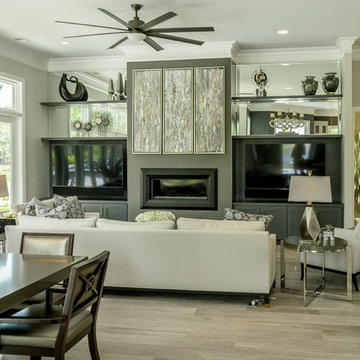
View from the kitchen into this contemporary open floor plan home on Hilton Head Island, SC. The low maintenance, durable wood look porcelain tile flooring ties the space together quite nicely. Love the dining room table covered in a 2" thick quartz shell in Shadow Gray. Really nice.
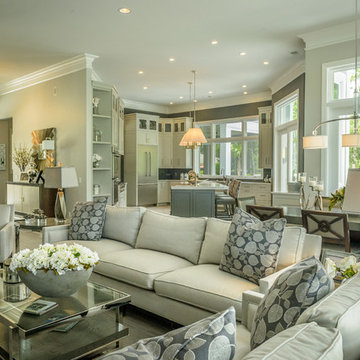
Another view of the open floor plan in this new Hilton Head Island home. We see the family room space with the dining area behind and the open kitchen beyond...all tied together with beautiful wood look porcelain tile flooring. What a great overall look - serene, contemporary and comfortable.
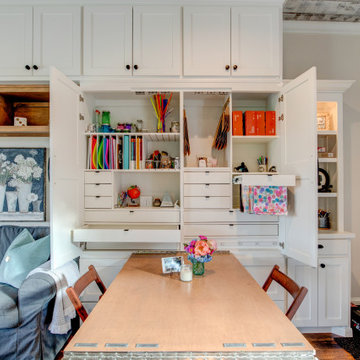
In this view the desk has been pulled down and inside storage revealed - space for all the craft items, wrapping paper, tissue paper, homework items. The custom cabinets were carefully planned to incorporate all the items our clients needed, focusing on function and aesthetic.
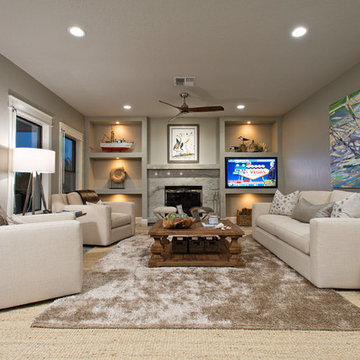
The fireplace was resurfaced with Sea Pearl Marble surrounded by lighted niches for the owner's artwork and TV. The oversized chairs swivel so you can enjoy the inside as well as the outside views of the water.

Idee per un soggiorno minimal con pareti marroni, pavimento in gres porcellanato, camino classico, cornice del camino in legno, parete attrezzata e pavimento grigio

The soaring living room ceilings in this Omaha home showcase custom designed bookcases, while a comfortable modern sectional sofa provides ample space for seating. The expansive windows highlight the beautiful rolling hills and greenery of the exterior. The grid design of the large windows is repeated again in the coffered ceiling design. Wood look tile provides a durable surface for kids and pets and also allows for radiant heat flooring to be installed underneath the tile. The custom designed marble fireplace completes the sophisticated look.
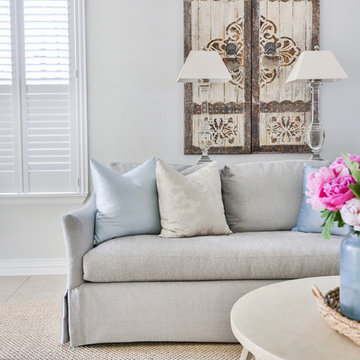
Knoxy Knox; Knox Photographics
Foto di un grande soggiorno classico aperto con pareti grigie, parete attrezzata e pavimento in gres porcellanato
Foto di un grande soggiorno classico aperto con pareti grigie, parete attrezzata e pavimento in gres porcellanato
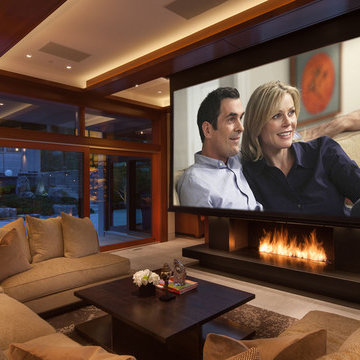
At the touch of a button, the Living Room transforms into an extraordinary home theater. The screen and projector magically descend from the ceiling into place. Just add the popcorn!
Photography by John Horner.
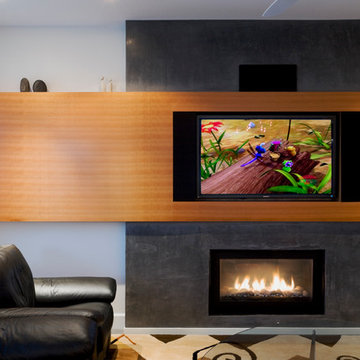
CCI Renovations/North Vancouver/Photos - Derek Lepper.
Unique book matched cherry television cabinet offsets the vertical faux concrete fireplace surround. Equipment cabinets were designed to match the TV cabinet and are set up with forced ventilation to cool the numerous systems for the entertainment centre. Existing space was reworked to have one main focal point which includes the TV and the fireplace. The overall feeling of openness was achieved by raising the doors and windows to the maximum height available and removing the TV from the floor.
A thermostatically controlled fireplace provides warmth during the winter while a new air conditioning system coupled with automatic blinds provides cooling and room darkening in the summer. Positioning of the TV above the fireplace eliminated the need to maintain the awkward seating area.
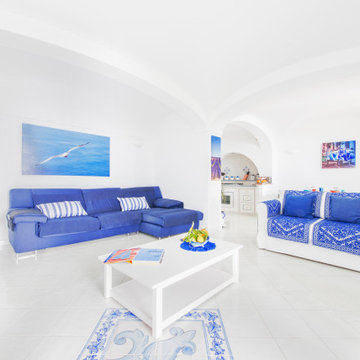
Soggiorno | Living room
Ispirazione per un soggiorno mediterraneo di medie dimensioni e aperto con sala formale, pareti bianche, pavimento in gres porcellanato, parete attrezzata, pavimento bianco e soffitto a volta
Ispirazione per un soggiorno mediterraneo di medie dimensioni e aperto con sala formale, pareti bianche, pavimento in gres porcellanato, parete attrezzata, pavimento bianco e soffitto a volta
Soggiorni con pavimento in gres porcellanato e parete attrezzata - Foto e idee per arredare
7