Soggiorni con pavimento in gres porcellanato e nessuna TV - Foto e idee per arredare
Filtra anche per:
Budget
Ordina per:Popolari oggi
81 - 100 di 3.293 foto
1 di 3
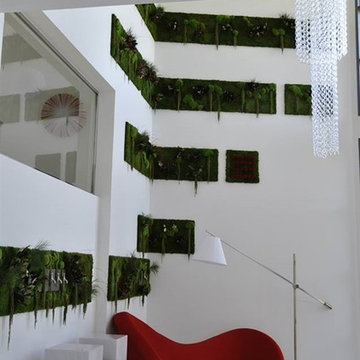
Flowerbox
Esempio di un soggiorno minimal di medie dimensioni e chiuso con sala formale, pareti bianche, pavimento in gres porcellanato, nessun camino, nessuna TV e pavimento bianco
Esempio di un soggiorno minimal di medie dimensioni e chiuso con sala formale, pareti bianche, pavimento in gres porcellanato, nessun camino, nessuna TV e pavimento bianco
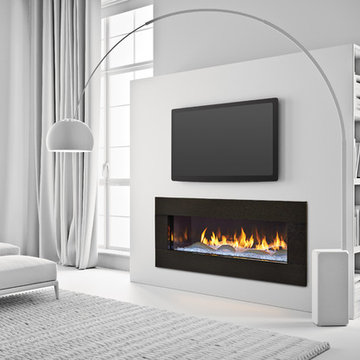
Idee per un soggiorno minimal di medie dimensioni e aperto con sala formale, pareti bianche, pavimento in gres porcellanato, camino lineare Ribbon, nessuna TV e pavimento bianco
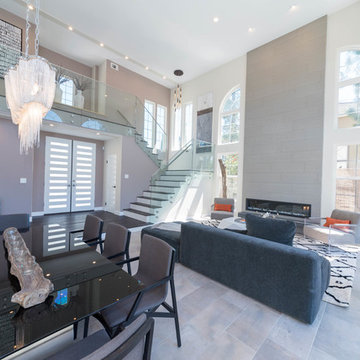
Esempio di un grande soggiorno moderno aperto con sala formale, pareti grigie, nessun camino, cornice del camino piastrellata, nessuna TV, pavimento beige e pavimento in gres porcellanato
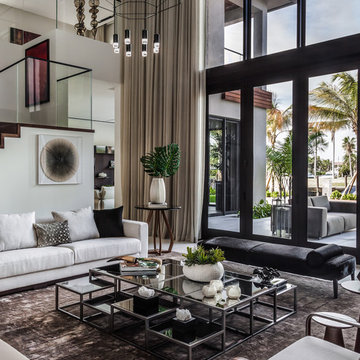
Emilio Collavino
Ispirazione per un ampio soggiorno contemporaneo aperto con pareti grigie, pavimento in gres porcellanato, nessun camino, nessuna TV e pavimento grigio
Ispirazione per un ampio soggiorno contemporaneo aperto con pareti grigie, pavimento in gres porcellanato, nessun camino, nessuna TV e pavimento grigio
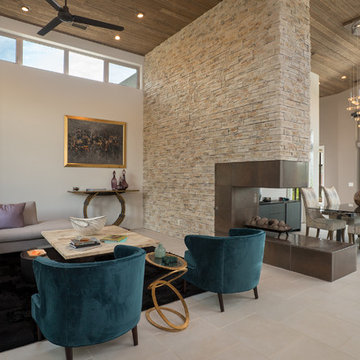
Immagine di un grande soggiorno contemporaneo aperto con pareti beige, pavimento in gres porcellanato, camino bifacciale, cornice del camino in pietra, nessuna TV e pavimento beige
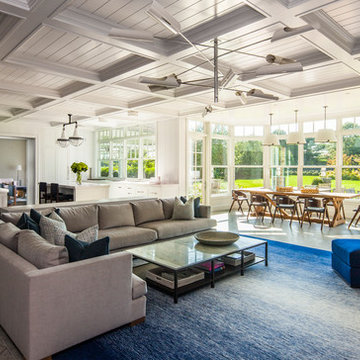
Foto di un grande soggiorno tradizionale aperto con pareti bianche, pavimento in gres porcellanato, nessuna TV e pavimento beige
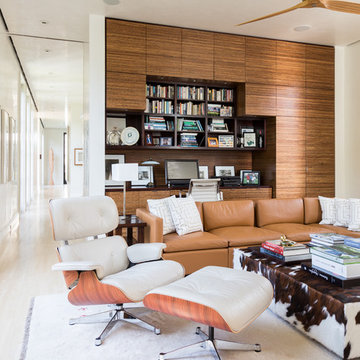
Immagine di un soggiorno moderno di medie dimensioni e chiuso con libreria, pareti bianche, pavimento in gres porcellanato, nessun camino, nessuna TV e pavimento bianco
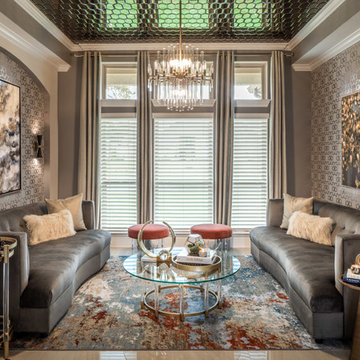
John Paul Key & Chuck Williams
Immagine di un soggiorno tradizionale di medie dimensioni e chiuso con sala formale, pareti beige, pavimento in gres porcellanato, nessun camino e nessuna TV
Immagine di un soggiorno tradizionale di medie dimensioni e chiuso con sala formale, pareti beige, pavimento in gres porcellanato, nessun camino e nessuna TV
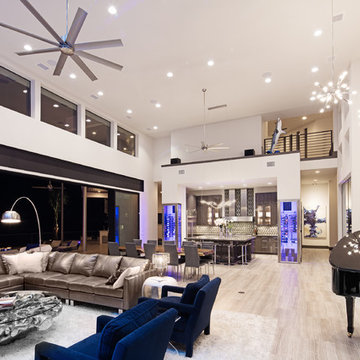
design by oscar e flores design studio
builder mike hollaway homes
Foto di un grande soggiorno moderno aperto con pareti bianche, pavimento in gres porcellanato, camino lineare Ribbon, cornice del camino in legno e nessuna TV
Foto di un grande soggiorno moderno aperto con pareti bianche, pavimento in gres porcellanato, camino lineare Ribbon, cornice del camino in legno e nessuna TV

Esempio di un soggiorno moderno di medie dimensioni e chiuso con pareti grigie, pavimento in gres porcellanato, nessun camino, nessuna TV e pavimento beige
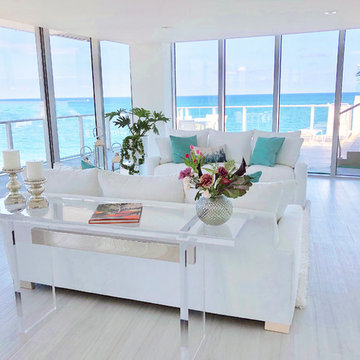
Idee per un grande soggiorno costiero aperto con sala formale, pareti bianche, pavimento in gres porcellanato, nessun camino, nessuna TV e pavimento grigio

From our first meeting with the client, the process focused on a design that was inspired by the Asian Garden Theory.
The home is sited to overlook a tranquil saltwater lagoon to the south, which uses barrowed landscaping as a powerful element of design to draw you through the house. Visitors enter through a path of stones floating upon a reflecting pool that extends to the home’s foundations. The centralized entertaining area is flanked by family spaces to the east and private spaces to the west. Large spaces for social gathering are linked with intimate niches of reflection and retreat to create a home that is both spacious yet intimate. Transparent window walls provide expansive views of the garden spaces to create a sense of connectivity between the home and nature.
This Asian contemporary home also contains the latest in green technology and design. Photovoltaic panels, LED lighting, VRF Air Conditioning, and a high-performance building envelope reduce the energy consumption. Strategically located loggias and garden elements provide additional protection from the direct heat of the South Florida sun, bringing natural diffused light to the interior and helping to reduce reliance on electric lighting and air conditioning. Low VOC substances and responsibly, locally, and sustainably sourced materials were also selected for both interior and exterior finishes.
One of the challenging aspects of this home’s design was to make it appear as if it were floating on one continuous body of water. The reflecting pools and ponds located at the perimeter of the house were designed to be integrated into the foundation of the house. The result is a sanctuary from the hectic lifestyle of South Florida into a reflective and tranquil retreat within.
Photography by Sargent Architectual Photography
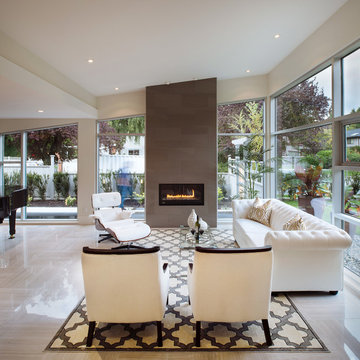
Immagine di un grande soggiorno moderno aperto con pareti bianche, pavimento in gres porcellanato, camino classico, cornice del camino piastrellata e nessuna TV
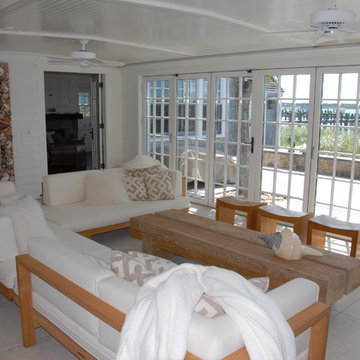
Immagine di un grande soggiorno tropicale aperto con pareti bianche, pavimento in gres porcellanato, nessun camino e nessuna TV
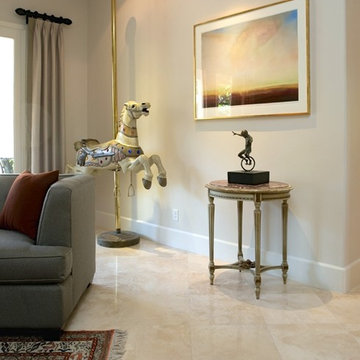
James Latta of Rancho Images -
MOVIE COLONY
When we met these wonderful Palm Springs clients, they were overwhelmed with the task of downsizing their vast collection of fine art, antiques, and sculptures. The problem was it was an amazing collection so the task was not easy. What do we keep? What do we let go? Design Vision Studio to the rescue! We realized that to really showcase these beautiful pieces, we needed to pick and choose the right ones and ensure they were showcased properly.
Lighting was improved throughout the home. We installed and updated recessed lights and cabinet lighting. Outdated ceiling fans and chandeliers were replaced. The walls were painted with a warm, soft ivory color and the moldings, door and windows also were given a complimentary fresh coat of paint. The overall impact was a clean bright room.
We replaced the outdated oak front doors with modern glass doors. The fireplace received a facelift with new tile, a custom mantle and crushed glass to replace the old fake logs. Custom draperies frame the views. The dining room was brought to life with recycled magazine grass cloth wallpaper on the ceiling, new red leather upholstery on the chairs, and a custom red paint treatment on the new chandelier to tie it all together. (The chandelier was actually powder-coated at an auto paint shop!)
Once crammed with too much, too little and no style, the Asian Modern Bedroom Suite is now a DREAM COME TRUE. We even incorporated their much loved (yet horribly out-of-date) small sofa by recovering it with teal velvet to give it new life.
Underutilized hall coat closets were removed and transformed with custom cabinetry to create art niches. We also designed a custom built-in media cabinet with "breathing room" to display more of their treasures. The new furniture was intentionally selected with modern lines to give the rooms layers and texture.
When we suggested a crystal ship chandelier to our clients, they wanted US to walk the plank. Luckily, after months of consideration, the tides turned and they gained the confidence to follow our suggestion. Now their powder room is one of their favorite spaces in their home.
Our clients (and all of their friends) are amazed at the total transformation of this home and with how well it "fits" them. We love the results too. This home now tells a story through their beautiful life-long collections. The design may have a gallery look but the feeling is all comfort and style.
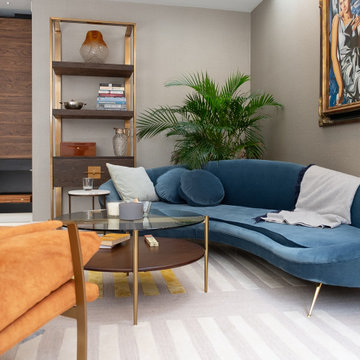
In a small corner of a very large open-space, a secondary and more welcoming sitting area invites us to relax and socialise without the distraction of a TV, which is in a different part of the room. Though this room is in the lower-ground level of the home, proximity to terrace doors leading outside as well as two roof lights directly above it, make this the brightest corner of the entire room.
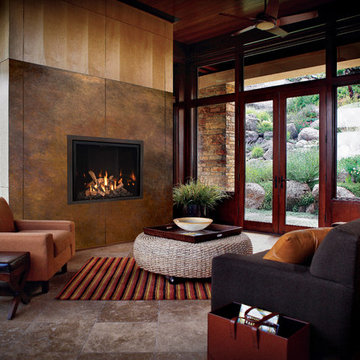
Ispirazione per un soggiorno contemporaneo di medie dimensioni e chiuso con sala formale, pavimento in gres porcellanato, camino classico, cornice del camino in pietra, pareti grigie, nessuna TV e pavimento marrone
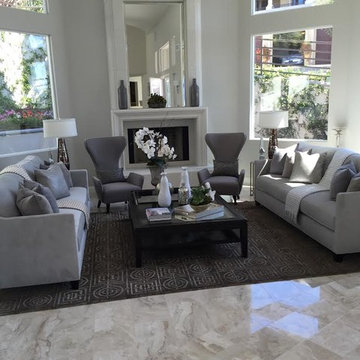
Esempio di un soggiorno classico di medie dimensioni e aperto con sala formale, pareti grigie, pavimento in gres porcellanato, camino classico, cornice del camino in legno, nessuna TV e pavimento grigio
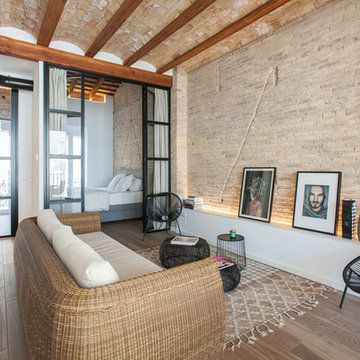
Immagine di un soggiorno mediterraneo di medie dimensioni e aperto con pareti beige, pavimento in gres porcellanato, nessun camino, nessuna TV e pavimento marrone
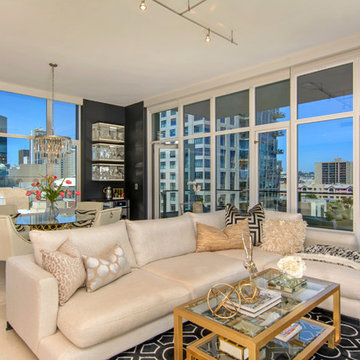
Premier First
Ispirazione per un soggiorno minimal aperto con pareti verdi, pavimento in gres porcellanato, nessuna TV e pavimento beige
Ispirazione per un soggiorno minimal aperto con pareti verdi, pavimento in gres porcellanato, nessuna TV e pavimento beige
Soggiorni con pavimento in gres porcellanato e nessuna TV - Foto e idee per arredare
5