Soggiorni con pavimento in gres porcellanato e camino lineare Ribbon - Foto e idee per arredare
Filtra anche per:
Budget
Ordina per:Popolari oggi
41 - 60 di 1.890 foto
1 di 3
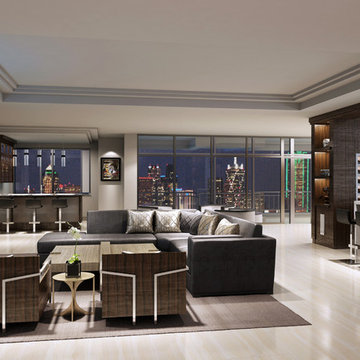
AVID Associates
Idee per un grande soggiorno classico aperto con angolo bar, pareti grigie, pavimento in gres porcellanato, camino lineare Ribbon, cornice del camino in pietra e TV a parete
Idee per un grande soggiorno classico aperto con angolo bar, pareti grigie, pavimento in gres porcellanato, camino lineare Ribbon, cornice del camino in pietra e TV a parete
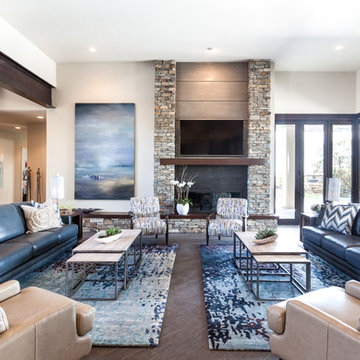
photographer Kat Alves
Esempio di un grande soggiorno chic aperto con pareti bianche, pavimento in gres porcellanato, cornice del camino in pietra, TV a parete, camino lineare Ribbon e pavimento marrone
Esempio di un grande soggiorno chic aperto con pareti bianche, pavimento in gres porcellanato, cornice del camino in pietra, TV a parete, camino lineare Ribbon e pavimento marrone
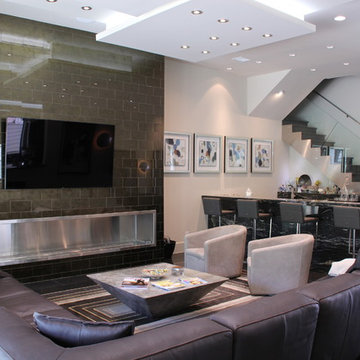
Immagine di un soggiorno contemporaneo di medie dimensioni e aperto con pareti bianche, pavimento in gres porcellanato, camino lineare Ribbon, cornice del camino piastrellata e TV a parete

Contemporary living room with custom TV enclosure which slides open to reveal TV. Custom storage. Dramatic wall colors. First Place Design Excellence Award CA Central/Nevada ASID. Sleek and clean lined for a new home.
photo: Dave Adams

The key living spaces of this mountainside house are nestled in an intimate proximity to a granite outcrop on one side while opening to expansive distant views on the other.
Situated at the top of a mountain in the Laurentians with a commanding view of the valley below; the architecture of this house was well situated to take advantage of the site. This discrete siting within the terrain ensures both privacy from a nearby road and a powerful connection to the rugged terrain and distant mountainscapes. The client especially likes to watch the changing weather moving through the valley from the long expanse of the windows. Exterior materials were selected for their tactile earthy quality which blends with the natural context. In contrast, the interior has been rendered in subtle simplicity to bring a sense of calm and serenity as a respite from busy urban life and to enjoy the inside as a non-competing continuation of nature’s drama outside. An open plan with prismatic spaces heightens the sense of order and lightness.
The interior was finished with a minimalist theme and all extraneous details that did not contribute to function were eliminated. The first principal room accommodates the entry, living and dining rooms, and the kitchen. The kitchen is very elegant because the main working components are in the pantry. The client, who loves to entertain, likes to do all of the prep and plating out of view of the guests. The master bedroom with the ensuite bath, wardrobe, and dressing room also has a stunning view of the valley. It features a his and her vanity with a generous curb-less shower stall and a soaker tub in the bay window. Through the house, the built-in cabinets, custom designed the bedroom furniture, minimalist trim detail, and carefully selected lighting; harmonize with the neutral palette chosen for all finishes. This ensures that the beauty of the surrounding nature remains the star performer.
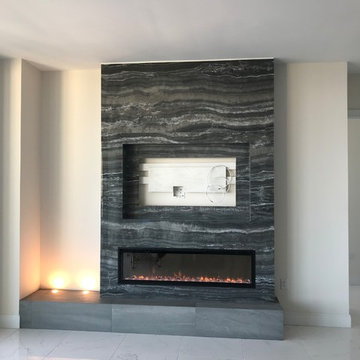
Downtown St. Petersburg linear fireplace featuring a Dimplex Ignite electric fireplace and sleek recessed TV.
Clad in Florim Magnum Large Format Porcelain Tile in a black onyx pattern.

Living room fire place
IBI Photography
Immagine di un grande soggiorno design con sala formale, pareti grigie, pavimento in gres porcellanato, pavimento grigio e camino lineare Ribbon
Immagine di un grande soggiorno design con sala formale, pareti grigie, pavimento in gres porcellanato, pavimento grigio e camino lineare Ribbon
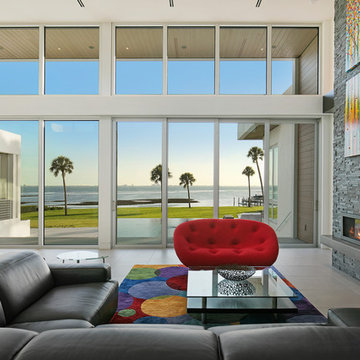
Ryan Gamma
Immagine di un grande soggiorno moderno aperto con pareti bianche, pavimento in gres porcellanato, camino lineare Ribbon, cornice del camino in pietra, pavimento grigio e TV a parete
Immagine di un grande soggiorno moderno aperto con pareti bianche, pavimento in gres porcellanato, camino lineare Ribbon, cornice del camino in pietra, pavimento grigio e TV a parete
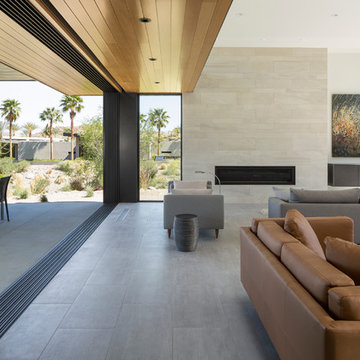
Photography by Lance Gerber
Immagine di un grande soggiorno moderno aperto con pareti bianche, pavimento in gres porcellanato, camino lineare Ribbon, cornice del camino in pietra, TV nascosta e pavimento grigio
Immagine di un grande soggiorno moderno aperto con pareti bianche, pavimento in gres porcellanato, camino lineare Ribbon, cornice del camino in pietra, TV nascosta e pavimento grigio
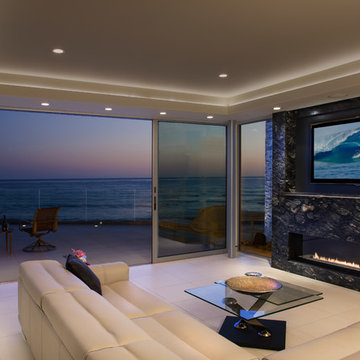
Marengo Morton Architects, Inc. in La Jolla, CA, specializes in Coastal Development Permits, Master Planning, Multi-Family, Residential, Commercial, Restaurant, Hospitality, Development, Code Violations, Forensics and Construction Management.

We were very fortunate to collaborate with Janice who runs the Instagram account @ourhomeonthefold. Janice was on the look out for a new media wall fire and we provided our NERO 1500 1.5m wide electric fire with our REAL log fuel bed. Her husband got to work and but their own customer media wall to suit their space.

Immagine di un grande soggiorno design aperto con angolo bar, pareti grigie, pavimento in gres porcellanato, camino lineare Ribbon, cornice del camino in metallo, TV a parete, pavimento grigio e soffitto a volta
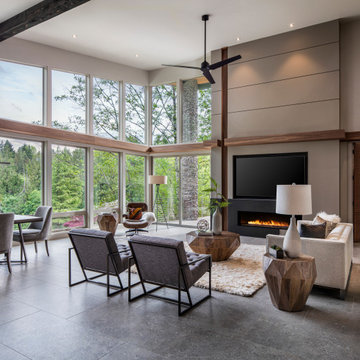
Idee per un grande soggiorno contemporaneo aperto con angolo bar, pareti grigie, pavimento in gres porcellanato, camino lineare Ribbon, cornice del camino in metallo, TV a parete, pavimento grigio e soffitto a volta
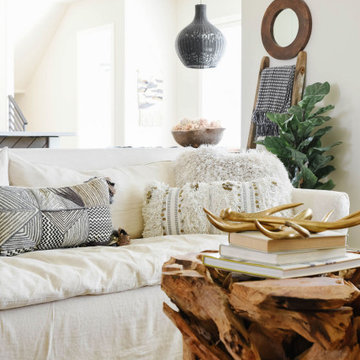
Immagine di un soggiorno minimalista aperto con pavimento in gres porcellanato, camino lineare Ribbon, cornice del camino in pietra ricostruita, TV a parete e carta da parati
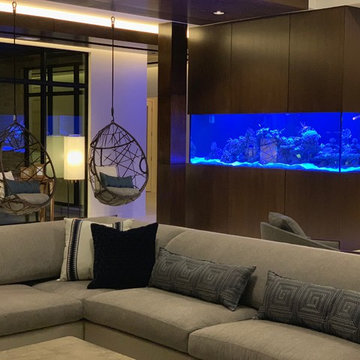
Jeremy Andrews
Ispirazione per un grande soggiorno contemporaneo aperto con pareti bianche, pavimento in gres porcellanato, camino lineare Ribbon, cornice del camino in intonaco, parete attrezzata e pavimento grigio
Ispirazione per un grande soggiorno contemporaneo aperto con pareti bianche, pavimento in gres porcellanato, camino lineare Ribbon, cornice del camino in intonaco, parete attrezzata e pavimento grigio

Joshua Curry Photography, Rick Ricozzi Photography
Idee per un grande soggiorno minimalista aperto con pareti beige, pavimento in gres porcellanato, camino lineare Ribbon, cornice del camino in pietra, TV a parete e pavimento beige
Idee per un grande soggiorno minimalista aperto con pareti beige, pavimento in gres porcellanato, camino lineare Ribbon, cornice del camino in pietra, TV a parete e pavimento beige
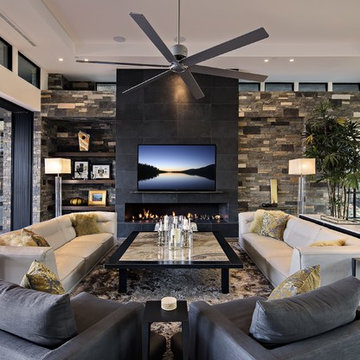
Nestled in its own private and gated 10 acre hidden canyon this spectacular home offers serenity and tranquility with million dollar views of the valley beyond. Walls of glass bring the beautiful desert surroundings into every room of this 7500 SF luxurious retreat. Thompson photographic
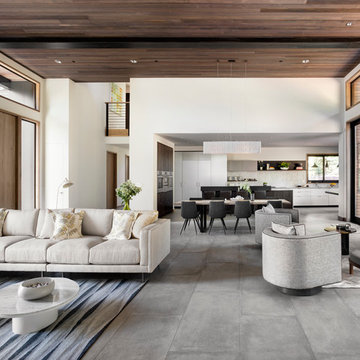
photo: Lisa Petrole
Esempio di un grande soggiorno moderno aperto con angolo bar, pareti bianche, pavimento in gres porcellanato, camino lineare Ribbon, cornice del camino in cemento e TV a parete
Esempio di un grande soggiorno moderno aperto con angolo bar, pareti bianche, pavimento in gres porcellanato, camino lineare Ribbon, cornice del camino in cemento e TV a parete
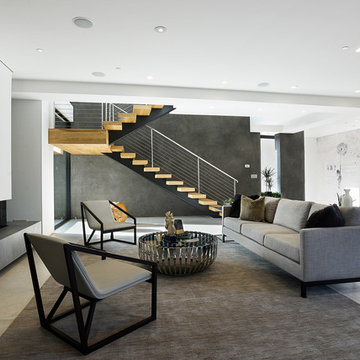
Foto di un grande soggiorno moderno aperto con sala formale, pareti bianche, pavimento in gres porcellanato, camino lineare Ribbon, cornice del camino in intonaco, nessuna TV e pavimento beige

Ryan Gamma Photography
Immagine di un grande soggiorno minimal stile loft con sala formale, pareti bianche, pavimento in gres porcellanato, camino lineare Ribbon, cornice del camino in cemento, nessuna TV e pavimento grigio
Immagine di un grande soggiorno minimal stile loft con sala formale, pareti bianche, pavimento in gres porcellanato, camino lineare Ribbon, cornice del camino in cemento, nessuna TV e pavimento grigio
Soggiorni con pavimento in gres porcellanato e camino lineare Ribbon - Foto e idee per arredare
3