Soggiorni con pavimento in cemento e TV nascosta - Foto e idee per arredare
Filtra anche per:
Budget
Ordina per:Popolari oggi
41 - 60 di 547 foto
1 di 3
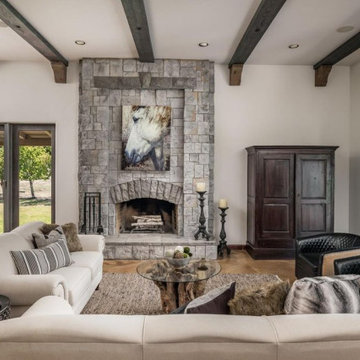
Open concept with exposed beam ceilings this staging incorporated layers of texture in neutral tones and fibers
Idee per un soggiorno mediterraneo di medie dimensioni e aperto con pareti bianche, pavimento in cemento, camino classico, cornice del camino in pietra, TV nascosta, pavimento marrone e travi a vista
Idee per un soggiorno mediterraneo di medie dimensioni e aperto con pareti bianche, pavimento in cemento, camino classico, cornice del camino in pietra, TV nascosta, pavimento marrone e travi a vista

Technical Imagery Studios
Immagine di un ampio soggiorno country chiuso con sala giochi, pareti grigie, pavimento in cemento, nessun camino, cornice del camino in pietra, TV nascosta e pavimento marrone
Immagine di un ampio soggiorno country chiuso con sala giochi, pareti grigie, pavimento in cemento, nessun camino, cornice del camino in pietra, TV nascosta e pavimento marrone
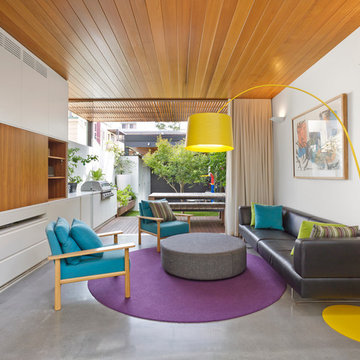
florian grohen
Idee per un soggiorno contemporaneo aperto con sala formale, pareti bianche, pavimento in cemento e TV nascosta
Idee per un soggiorno contemporaneo aperto con sala formale, pareti bianche, pavimento in cemento e TV nascosta
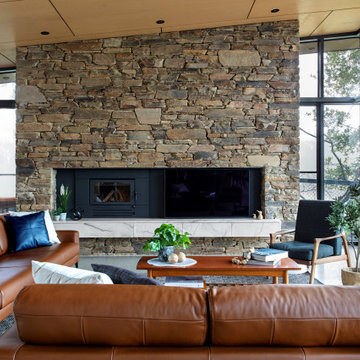
Stacked stone fireplace surround, wood fire, plywood raked ceiling, marble hearth, mid century Modern furniture, leather lounge suite, high ceiling
Esempio di un grande soggiorno minimal aperto con pareti bianche, pavimento in cemento, camino classico, cornice del camino in pietra, TV nascosta e pavimento grigio
Esempio di un grande soggiorno minimal aperto con pareti bianche, pavimento in cemento, camino classico, cornice del camino in pietra, TV nascosta e pavimento grigio
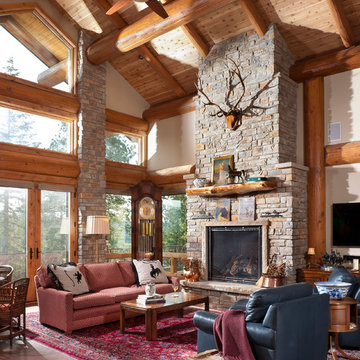
Heidi Long, Longviews Studios, Inc.
Ispirazione per un soggiorno rustico di medie dimensioni e aperto con sala formale, pareti bianche, pavimento in cemento, camino classico, cornice del camino in pietra e TV nascosta
Ispirazione per un soggiorno rustico di medie dimensioni e aperto con sala formale, pareti bianche, pavimento in cemento, camino classico, cornice del camino in pietra e TV nascosta
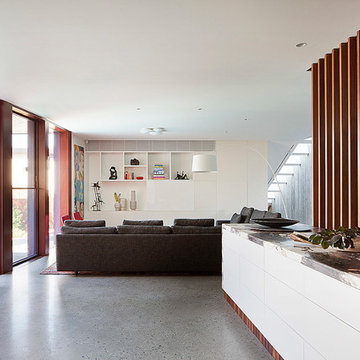
Shannon McGrath
Foto di un grande soggiorno design aperto con pavimento in cemento e TV nascosta
Foto di un grande soggiorno design aperto con pavimento in cemento e TV nascosta

Home of Emily Wright of Nancybird.
Photography by Neil Preito
Sunken Living space with polished concrete floors, a built in fireplace and purpose-built shelving for indoor plants to catch the northern sunlight. Timber framed windows border an internal courtyard that provides natural light.
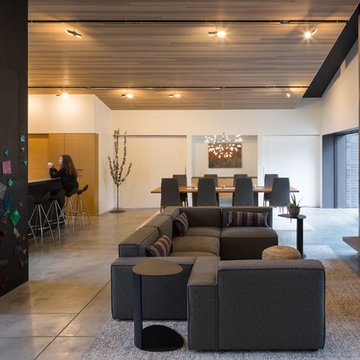
An open plan unites the living room, dining room, and kitchen. Large sliding doors conceal the den and playroom.
Photo by Lara Swimmer
Ispirazione per un grande soggiorno moderno aperto con pareti bianche, pavimento in cemento, camino classico, cornice del camino in intonaco e TV nascosta
Ispirazione per un grande soggiorno moderno aperto con pareti bianche, pavimento in cemento, camino classico, cornice del camino in intonaco e TV nascosta
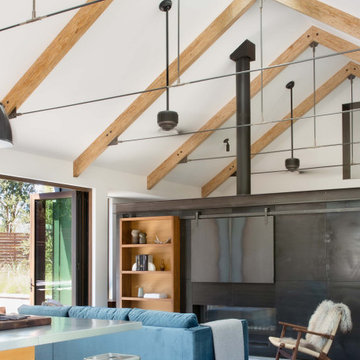
The Sonoma Farmhaus project was designed for a cycling enthusiast with a globally demanding professional career, who wanted to create a place that could serve as both a retreat of solitude and a hub for gathering with friends and family. Located within the town of Graton, California, the site was chosen not only to be close to a small town and its community, but also to be within cycling distance to the picturesque, coastal Sonoma County landscape.
Taking the traditional forms of farmhouse, and their notions of sustenance and community, as inspiration, the project comprises an assemblage of two forms - a Main House and a Guest House with Bike Barn - joined in the middle by a central outdoor gathering space anchored by a fireplace. The vision was to create something consciously restrained and one with the ground on which it stands. Simplicity, clear detailing, and an innate understanding of how things go together were all central themes behind the design. Solid walls of rammed earth blocks, fabricated from soils excavated from the site, bookend each of the structures.
According to the owner, the use of simple, yet rich materials and textures...“provides a humanness I’ve not known or felt in any living venue I’ve stayed, Farmhaus is an icon of sustenance for me".

Foto di un soggiorno nordico di medie dimensioni e aperto con sala formale, pareti bianche, pavimento in cemento, camino classico, cornice del camino in cemento, TV nascosta, pavimento grigio e soffitto a cassettoni
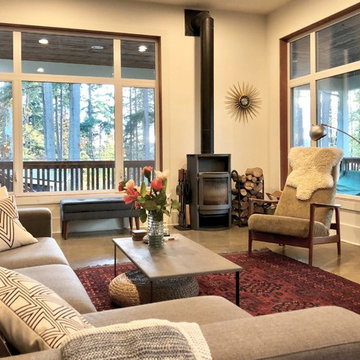
Eleanor Montaperto
Foto di un grande soggiorno eclettico aperto con pareti bianche, pavimento in cemento, stufa a legna, cornice del camino in cemento, TV nascosta e pavimento grigio
Foto di un grande soggiorno eclettico aperto con pareti bianche, pavimento in cemento, stufa a legna, cornice del camino in cemento, TV nascosta e pavimento grigio

In the case of the Ivy Lane residence, the al fresco lifestyle defines the design, with a sun-drenched private courtyard and swimming pool demanding regular outdoor entertainment.
By turning its back to the street and welcoming northern views, this courtyard-centred home invites guests to experience an exciting new version of its physical location.
A social lifestyle is also reflected through the interior living spaces, led by the sunken lounge, complete with polished concrete finishes and custom-designed seating. The kitchen, additional living areas and bedroom wings then open onto the central courtyard space, completing a sanctuary of sheltered, social living.
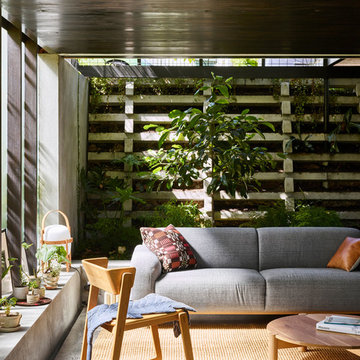
Toby Scott
Ispirazione per un soggiorno minimalista di medie dimensioni e aperto con pavimento in cemento, stufa a legna, cornice del camino in mattoni, TV nascosta, pavimento grigio e pareti grigie
Ispirazione per un soggiorno minimalista di medie dimensioni e aperto con pavimento in cemento, stufa a legna, cornice del camino in mattoni, TV nascosta, pavimento grigio e pareti grigie
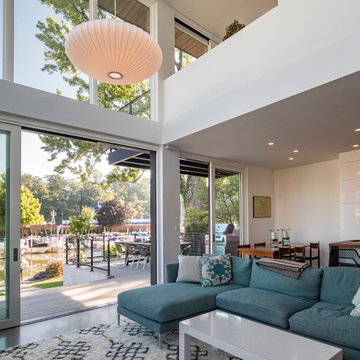
Located on a lot along the Rocky River sits a 1,300 sf 24’ x 24’ two-story dwelling divided into a four square quadrant with the goal of creating a variety of interior and exterior experiences within a small footprint. The house’s nine column steel frame grid reinforces this and through simplicity of form, structure & material a space of tranquility is achieved. The opening of a two-story volume maximizes long views down the Rocky River where its mouth meets Lake Erie as internally the house reflects the passions and experiences of its owners.
Photo: Sergiu Stoian
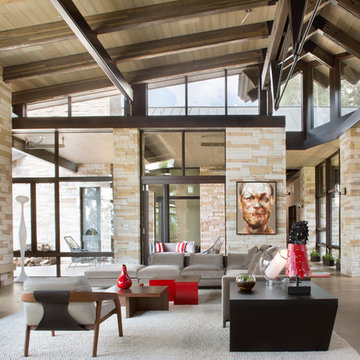
Kimberly Gavin Photography
Esempio di un grande soggiorno design aperto con pavimento in cemento, camino classico, cornice del camino in pietra, TV nascosta e sala formale
Esempio di un grande soggiorno design aperto con pavimento in cemento, camino classico, cornice del camino in pietra, TV nascosta e sala formale
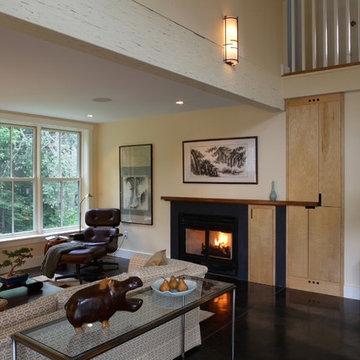
The living room features a stained concrete floor with radiant heat. The variety of textures evokes the memory of the homes former use as a barn. A built-in FSC certified Maple plywood cabinet and slate fireplace surround was detailed to complement the client's Asian and African art collection.
Randolph Ashey Photography
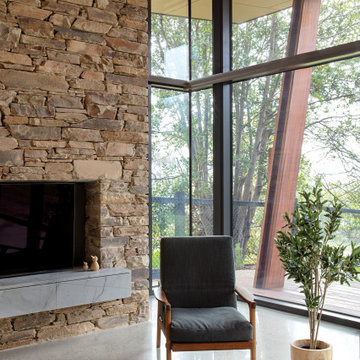
Stacked stone fireplace surround, wood fire, plywood raked ceiling, marble hearth, mid century Modern furniture, leather lounge suite, high ceiling
Esempio di un grande soggiorno moderno aperto con pareti bianche, pavimento in cemento, camino classico, cornice del camino in pietra, TV nascosta e pavimento grigio
Esempio di un grande soggiorno moderno aperto con pareti bianche, pavimento in cemento, camino classico, cornice del camino in pietra, TV nascosta e pavimento grigio
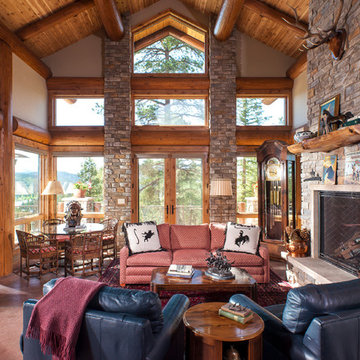
Heidi Long, Longviews Studios, Inc.
Immagine di un soggiorno rustico di medie dimensioni e aperto con sala formale, pareti bianche, pavimento in cemento, camino classico, cornice del camino in pietra e TV nascosta
Immagine di un soggiorno rustico di medie dimensioni e aperto con sala formale, pareti bianche, pavimento in cemento, camino classico, cornice del camino in pietra e TV nascosta
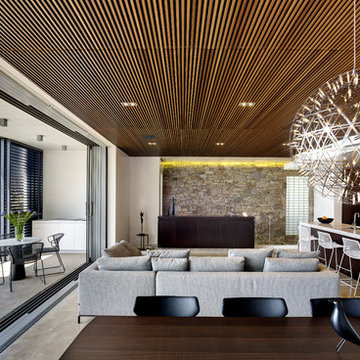
Michael Nicholson
Foto di un soggiorno minimal di medie dimensioni e aperto con pareti bianche, pavimento in cemento, nessun camino e TV nascosta
Foto di un soggiorno minimal di medie dimensioni e aperto con pareti bianche, pavimento in cemento, nessun camino e TV nascosta
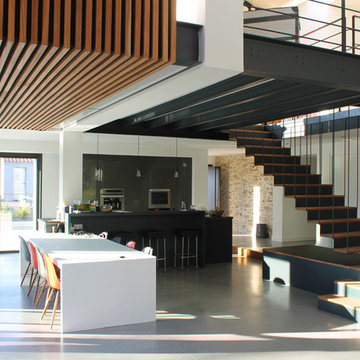
Ispirazione per un grande soggiorno design stile loft con pareti bianche, pavimento in cemento, TV nascosta e pavimento bianco
Soggiorni con pavimento in cemento e TV nascosta - Foto e idee per arredare
3