Soggiorni con pavimento in cemento e stufa a legna - Foto e idee per arredare
Filtra anche per:
Budget
Ordina per:Popolari oggi
121 - 140 di 1.014 foto
1 di 3
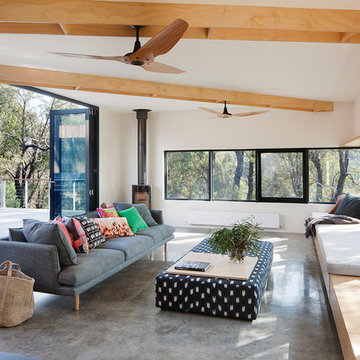
Esempio di un soggiorno nordico con pareti bianche, pavimento in cemento, stufa a legna, cornice del camino in metallo e pavimento grigio
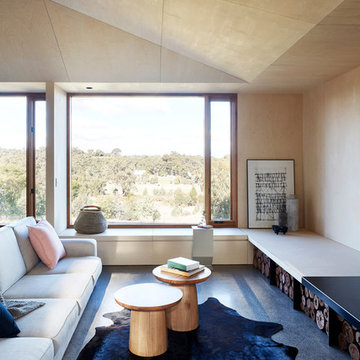
Ispirazione per un soggiorno minimal con pareti beige, pavimento in cemento, stufa a legna e pavimento grigio

Félix13 www.felix13.fr
Ispirazione per un piccolo soggiorno industriale aperto con pareti bianche, pavimento in cemento, stufa a legna, cornice del camino in metallo, TV nascosta e pavimento grigio
Ispirazione per un piccolo soggiorno industriale aperto con pareti bianche, pavimento in cemento, stufa a legna, cornice del camino in metallo, TV nascosta e pavimento grigio
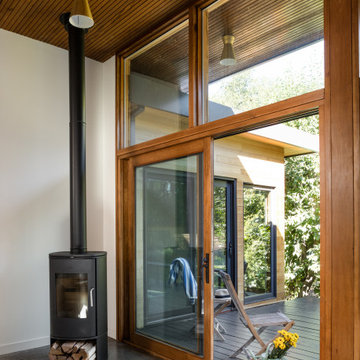
Image of large aluminum wood clad slider door, windows & wood fireplace.
Idee per un soggiorno minimalista aperto con stufa a legna, pavimento in cemento, pavimento grigio e travi a vista
Idee per un soggiorno minimalista aperto con stufa a legna, pavimento in cemento, pavimento grigio e travi a vista
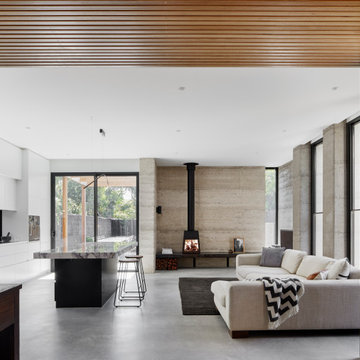
Immagine di un soggiorno minimal di medie dimensioni e aperto con pareti bianche, pavimento in cemento, stufa a legna e pavimento grigio
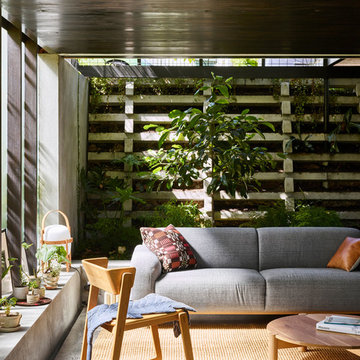
Toby Scott
Ispirazione per un soggiorno minimalista di medie dimensioni e aperto con pavimento in cemento, stufa a legna, cornice del camino in mattoni, TV nascosta, pavimento grigio e pareti grigie
Ispirazione per un soggiorno minimalista di medie dimensioni e aperto con pavimento in cemento, stufa a legna, cornice del camino in mattoni, TV nascosta, pavimento grigio e pareti grigie
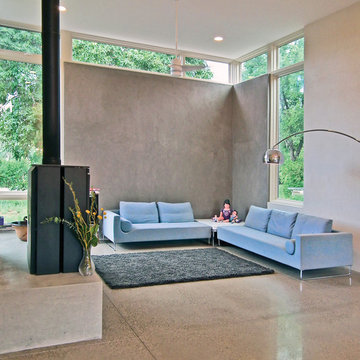
Inspired by modern Mexican architect Barragan, this home's composed rectilinear volumes are accented with bright pops of red, green, and orange, bringing whimsy to order. Built of the innovative environmentally friendly thick-wall material Autoclaved Aerated Concrete, the passively solar sited home is well insulated, acoustically sound, and fire resistant.
Photos: Maggie Flickinger
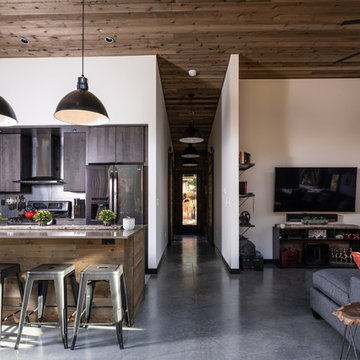
Great Room.
Image by Stephen Brousseau.
Immagine di un piccolo soggiorno industriale aperto con pareti bianche, pavimento in cemento, stufa a legna, TV a parete, pavimento grigio e soffitto in legno
Immagine di un piccolo soggiorno industriale aperto con pareti bianche, pavimento in cemento, stufa a legna, TV a parete, pavimento grigio e soffitto in legno
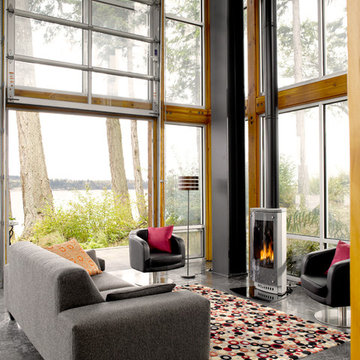
Foto di un soggiorno contemporaneo di medie dimensioni e aperto con sala formale, pavimento in cemento, stufa a legna, cornice del camino in metallo, nessuna TV e pavimento grigio
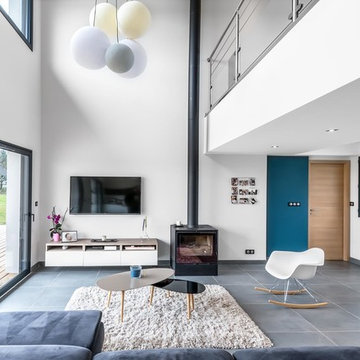
Benoit Alazard tous droits réservés
Esempio di un soggiorno minimal aperto con pareti bianche, pavimento in cemento, stufa a legna, cornice del camino in metallo, TV a parete e pavimento grigio
Esempio di un soggiorno minimal aperto con pareti bianche, pavimento in cemento, stufa a legna, cornice del camino in metallo, TV a parete e pavimento grigio
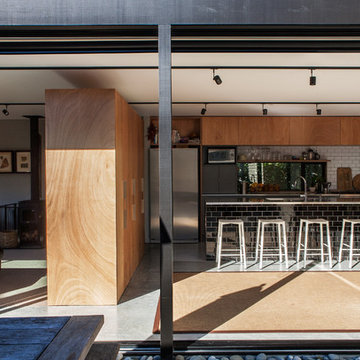
Living and kitchen with room divider viewed from the courtyard.
Emma-Jane Hetherington
Foto di un soggiorno design aperto con pavimento in cemento e stufa a legna
Foto di un soggiorno design aperto con pavimento in cemento e stufa a legna

Weather House is a bespoke home for a young, nature-loving family on a quintessentially compact Northcote block.
Our clients Claire and Brent cherished the character of their century-old worker's cottage but required more considered space and flexibility in their home. Claire and Brent are camping enthusiasts, and in response their house is a love letter to the outdoors: a rich, durable environment infused with the grounded ambience of being in nature.
From the street, the dark cladding of the sensitive rear extension echoes the existing cottage!s roofline, becoming a subtle shadow of the original house in both form and tone. As you move through the home, the double-height extension invites the climate and native landscaping inside at every turn. The light-bathed lounge, dining room and kitchen are anchored around, and seamlessly connected to, a versatile outdoor living area. A double-sided fireplace embedded into the house’s rear wall brings warmth and ambience to the lounge, and inspires a campfire atmosphere in the back yard.
Championing tactility and durability, the material palette features polished concrete floors, blackbutt timber joinery and concrete brick walls. Peach and sage tones are employed as accents throughout the lower level, and amplified upstairs where sage forms the tonal base for the moody main bedroom. An adjacent private deck creates an additional tether to the outdoors, and houses planters and trellises that will decorate the home’s exterior with greenery.
From the tactile and textured finishes of the interior to the surrounding Australian native garden that you just want to touch, the house encapsulates the feeling of being part of the outdoors; like Claire and Brent are camping at home. It is a tribute to Mother Nature, Weather House’s muse.
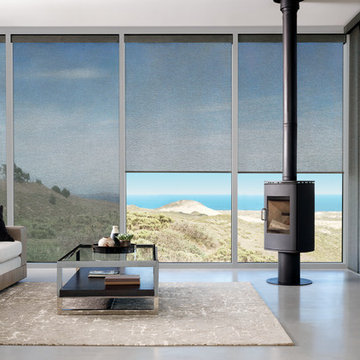
Foto di un grande soggiorno moderno aperto con sala formale, pareti bianche, pavimento in cemento, stufa a legna, cornice del camino in metallo e nessuna TV
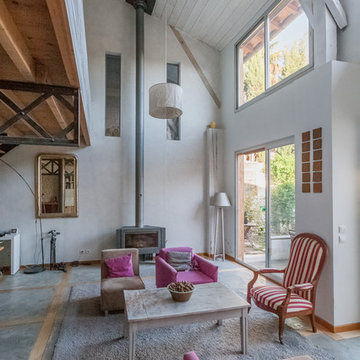
Nicolas Bernié
Esempio di un grande soggiorno country aperto con stufa a legna, sala formale, pareti bianche, pavimento in cemento e nessuna TV
Esempio di un grande soggiorno country aperto con stufa a legna, sala formale, pareti bianche, pavimento in cemento e nessuna TV
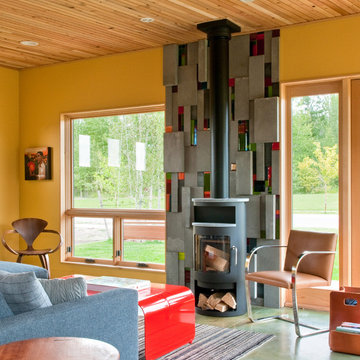
Audry Hall Photography
Fused Glass tile by Chrissy Evans
Esempio di un grande soggiorno industriale aperto con pareti gialle, stufa a legna, sala formale, pavimento in cemento, cornice del camino in metallo, nessuna TV e tappeto
Esempio di un grande soggiorno industriale aperto con pareti gialle, stufa a legna, sala formale, pavimento in cemento, cornice del camino in metallo, nessuna TV e tappeto
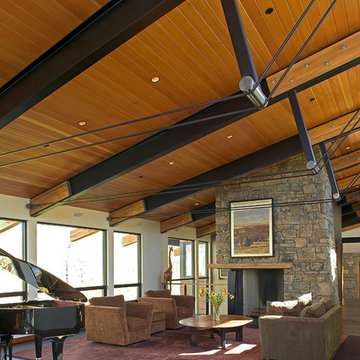
This mountain vacation residence places the living and sleeping space for a family of three on the main level with guest bedrooms, recreation rooms, and garage below. The sloped site allows approach and entry on the main level, achieving the appearance of a one-story house. The scheme is an L-shaped, open-plan building containing primary living space covered with a shed roof. This configuration forms a “courtyard” facing southeast, which contains the main entry. Intersected with the shed roof component the mudroom, bedroom, and master closet and bath are contained in “cabins” of stone with arced roofs. The roof support at the northwest corner has been eliminated to allow a sliding glass system which, when open, voids the corner of the family room. This allows the living space to extend onto an elevated concrete terrace overlooking the view.
The result is a living environment that distinguishes public from private uses with form and space, provides outdoor areas of contrasting characteristics in a place of sharp seasonal contrast, and creates an image that blends with the landscape.
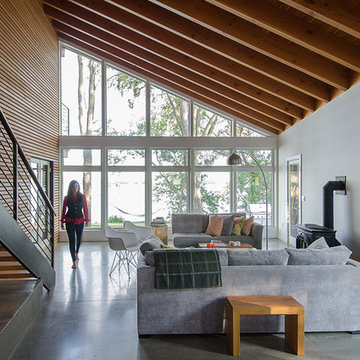
Photo by Carolyn Bates
Ispirazione per un soggiorno minimal di medie dimensioni e aperto con pavimento in cemento, stufa a legna e pavimento grigio
Ispirazione per un soggiorno minimal di medie dimensioni e aperto con pavimento in cemento, stufa a legna e pavimento grigio
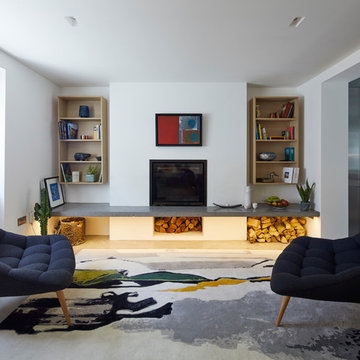
Paul Riddle
Ispirazione per un soggiorno design di medie dimensioni con pareti bianche, pavimento in cemento, stufa a legna e pavimento grigio
Ispirazione per un soggiorno design di medie dimensioni con pareti bianche, pavimento in cemento, stufa a legna e pavimento grigio
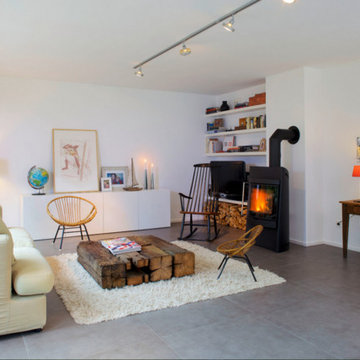
Ispirazione per un soggiorno minimalista di medie dimensioni e chiuso con libreria, pareti bianche, pavimento in cemento, cornice del camino in metallo, TV autoportante e stufa a legna
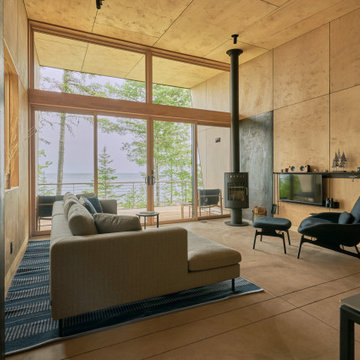
Photography by Kes Efstathiou
Idee per un soggiorno rustico aperto con pavimento in cemento, stufa a legna, cornice del camino in metallo, TV a parete, soffitto in legno e pareti in legno
Idee per un soggiorno rustico aperto con pavimento in cemento, stufa a legna, cornice del camino in metallo, TV a parete, soffitto in legno e pareti in legno
Soggiorni con pavimento in cemento e stufa a legna - Foto e idee per arredare
7