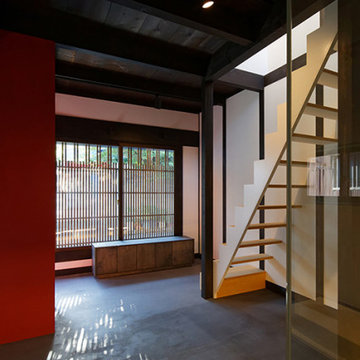Soggiorni con pavimento in cemento e pavimento nero - Foto e idee per arredare
Ordina per:Popolari oggi
21 - 40 di 216 foto
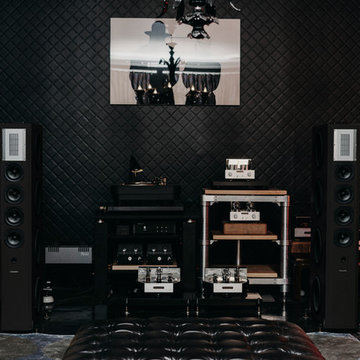
Oswald Mill Audio Tourmaline Direct Drive Turntable,
Coincident Frankenstein 300B and Coincident Dragon 211 Amplification,
Coincident Total Reference Limited Edition Speaker System,
Acoustic Dreams and Rockport Sirius pneumatic isolation system under turntable,
Photography: https://www.seekaxiom.com/
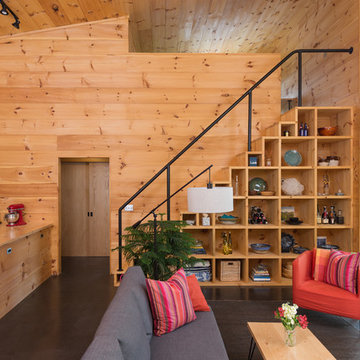
Interior built by Sweeney Design Build. Living room with custom built-ins staircase.
Foto di un soggiorno stile rurale di medie dimensioni e stile loft con sala formale, pavimento in cemento, camino ad angolo, cornice del camino in metallo, nessuna TV e pavimento nero
Foto di un soggiorno stile rurale di medie dimensioni e stile loft con sala formale, pavimento in cemento, camino ad angolo, cornice del camino in metallo, nessuna TV e pavimento nero

Can you believe this was a garage conversion? Sticking with a circus theme the arcade games used in this room are to simulate attractions you might find at your local circus and fairs.
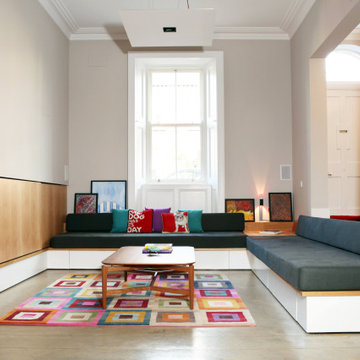
Immagine di un soggiorno design con libreria, pareti nere, pavimento in cemento, camino classico, cornice del camino in intonaco e pavimento nero

Here we have the main lounge featuring a built-in gas fireplace, floating cabinetry and a bespoke ply grid feature wall.
Foto di un grande soggiorno contemporaneo aperto con pareti bianche, pavimento in cemento, camino lineare Ribbon, cornice del camino in legno, TV a parete, pavimento nero, soffitto a volta e pannellatura
Foto di un grande soggiorno contemporaneo aperto con pareti bianche, pavimento in cemento, camino lineare Ribbon, cornice del camino in legno, TV a parete, pavimento nero, soffitto a volta e pannellatura
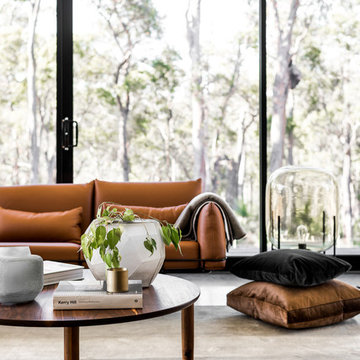
Foto di un soggiorno minimalista con pareti bianche, pavimento in cemento e pavimento nero
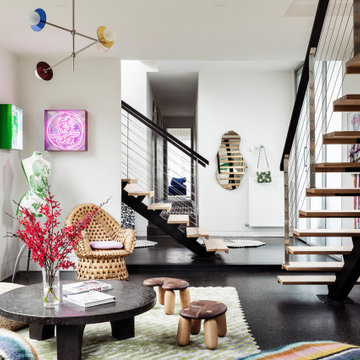
Our Armadale residence was a converted warehouse style home for a young adventurous family with a love of colour, travel, fashion and fun. With a brief of “artsy”, “cosmopolitan” and “colourful”, we created a bright modern home as the backdrop for our Client’s unique style and personality to shine. Incorporating kitchen, family bathroom, kids bathroom, master ensuite, powder-room, study, and other details throughout the home such as flooring and paint colours.
With furniture, wall-paper and styling by Simone Haag.
Construction: Hebden Kitchens and Bathrooms
Cabinetry: Precision Cabinets
Furniture / Styling: Simone Haag
Photography: Dylan James Photography
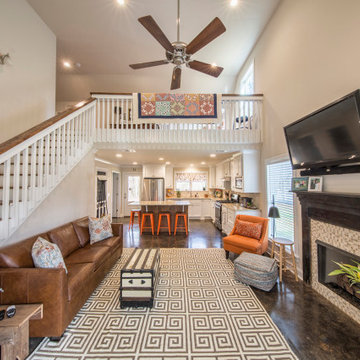
This is a cabin in the woods off the beaten path in rural Mississippi. It's owner has a refined, rustic style that appears throughout the home. The porches, many windows, great storage, open concept, tall ceilings, upscale finishes and comfortable yet stylish furnishings all contribute to the heightened livability of this space. It's just perfect for it's owner to get away from everything and relax in her own, custom tailored space.
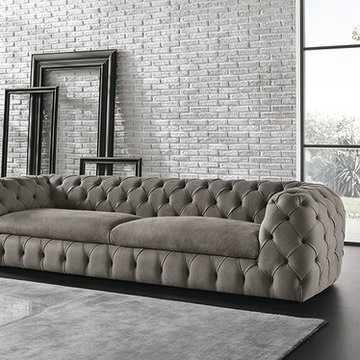
Esempio di un soggiorno industriale di medie dimensioni e aperto con sala formale, pareti bianche, pavimento in cemento, nessun camino, nessuna TV e pavimento nero

Idee per un grande soggiorno design aperto con pareti bianche, pavimento in cemento, camino lineare Ribbon e pavimento nero
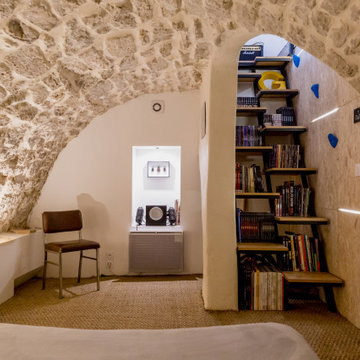
Ce salon épuré mais néanmoins chaleureux, a été réaménager dans un style industriel. L'aménagement intègre la pose d'un rail au plafond permettant de suspendre un sac de frappe et de le déplacer au travers de la pièce en fonction des besoins

Foto di un grande soggiorno moderno aperto con pareti bianche, camino lineare Ribbon, pavimento in cemento, pavimento nero e TV a parete
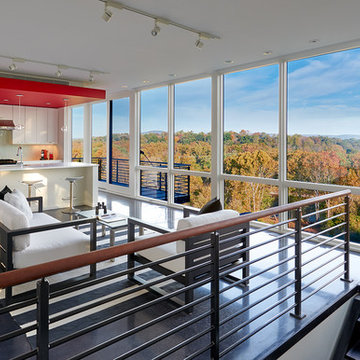
Living room and kitchen with sweeping views of both the river and parkland.
Anice Hoachlander, Hoachlander Davis Photography LLC
Immagine di un piccolo soggiorno design aperto con pavimento in cemento, pareti bianche, nessuna TV, nessun camino e pavimento nero
Immagine di un piccolo soggiorno design aperto con pavimento in cemento, pareti bianche, nessuna TV, nessun camino e pavimento nero
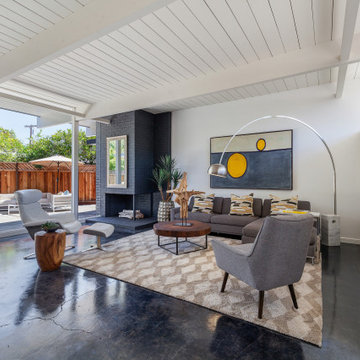
Idee per un soggiorno moderno con pareti bianche, pavimento in cemento, camino ad angolo, cornice del camino in mattoni, pavimento nero, travi a vista e soffitto in perlinato
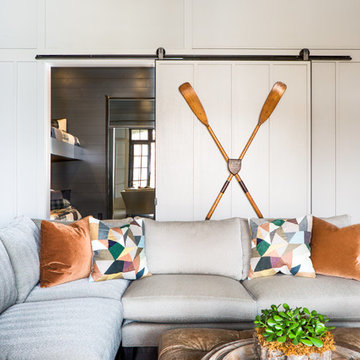
Ispirazione per un soggiorno classico di medie dimensioni e aperto con sala giochi, pareti bianche, pavimento in cemento e pavimento nero
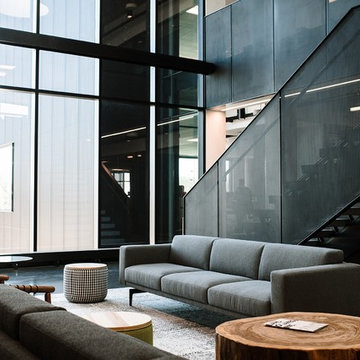
Esempio di un soggiorno design con pareti grigie, pavimento in cemento e pavimento nero
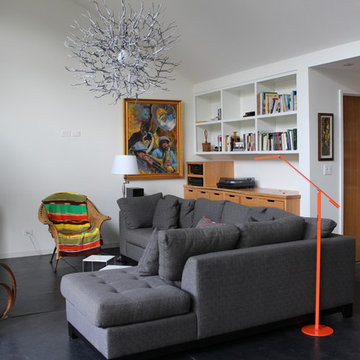
Esempio di un grande soggiorno eclettico chiuso con pareti bianche, pavimento in cemento, nessun camino e pavimento nero
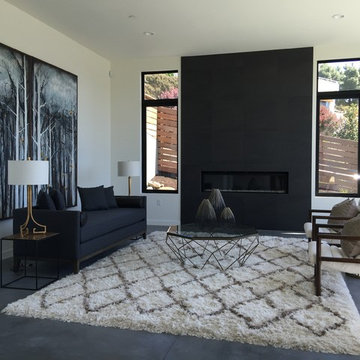
MOONEShome
Ispirazione per un soggiorno minimal di medie dimensioni e aperto con sala formale, pareti bianche, pavimento in cemento, camino lineare Ribbon, cornice del camino in intonaco, nessuna TV e pavimento nero
Ispirazione per un soggiorno minimal di medie dimensioni e aperto con sala formale, pareti bianche, pavimento in cemento, camino lineare Ribbon, cornice del camino in intonaco, nessuna TV e pavimento nero
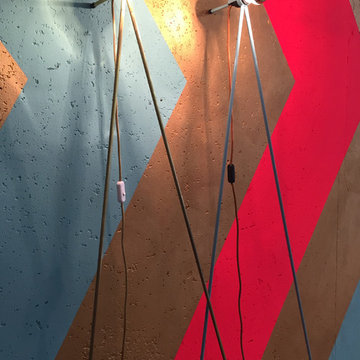
DEUX steht für Design und Produktion mit Geschichte. Jedes Produkt aus dem Sortiment orientiert sich an alten, meist lediglich zur Fertigung gebrauchten Prototypen. Die Leuchte DEUX Light ist aus der Idee heraus entstanden, eine Beleuchtung für Fabrikhallen und insbesondere für die Drehbänke zu schaffen, die flexibel Licht von der Seite, also von der Wand schafft. Die Leuchte muss flexibel einsetzbar und freistehend sein und die Drehbänke sowie den Drehteil beleuchten. So wurde die Lehnleuchte geboren, die sich problemlos verstellen lässt und die keine Bohrung in der Wand benötigt, gleichzeitig aber als Wandleuchte dient. Die Neuinterpretation dieses Prototypens gibt es seit 2013. Die Leuchte steht auf zwei dünnen, langen Beinen und wirft ein indirektes Licht gegen die Wand. DEUX wird zu einer Art Lichtobjekt, die jede Wand, Spiegel, jedes Bücherregal oder Posterwand in eine eindrucksvolle Installation verwandelt. Das DEUX Light ist komplett flexibel einsetzbar – sobald die Füße an das Kopfteil geschraubt sind, lässt sich die Leuchte an allen Wänden und in Ecksituationen einsetzen. Das Design der Leuchte ist minimalistisch und erinnert an eine Zeichnung an der Wand. Ein kreisförmiges, schlierendes Licht tüncht ihre Wand und ihren Raum in ein harmonisches und warmes Licht. Die Verwendung von Edelstahl, oder Messing und Qualitätsbeschichtung garantiert eine langanhaltende Nutzung des Produkts. Die Leuchte wird mit einer Standard E27 verspiegelten Glühbirne von 60 Watt geliefert, wobei die Fassung jede Birne bis 100 Watt toleriert. Zu der Leuchte kann optional ein LED-Leuchtmittel bestellt werden, das bis zu 11 Jahre ein sternförmiges Licht gegegen die Wand reflektiert. Eine Sicherheitsfixierung wird ebenfalls mitgeliefert, mit der Sie die Leuchte optional gegen die Wand befestigen können - sollten Sie Kinder oder Haustiere haben, wird so ein mögliches Umstürzen der Leuchte ausgeschlossen.
MAßE: 174cm Höhe, 74cm Breite (Fußabstand), 16cm Abstand von der Wand. FARBE Gestell: hellblau, Kabel bronzefarben, limitierte Auflage
Soggiorni con pavimento in cemento e pavimento nero - Foto e idee per arredare
2
