Soggiorni con pavimento in cemento e pareti in mattoni - Foto e idee per arredare
Filtra anche per:
Budget
Ordina per:Popolari oggi
61 - 80 di 217 foto
1 di 3
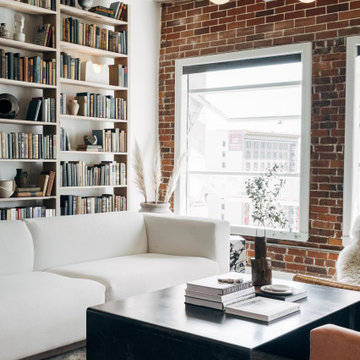
Foto di un soggiorno industriale di medie dimensioni e stile loft con pareti rosse, pavimento in cemento, nessun camino, TV nascosta, pavimento grigio, travi a vista e pareti in mattoni
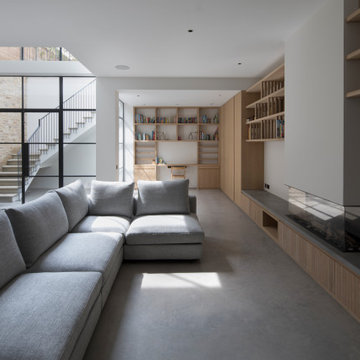
View of family room with home cinema, fireplace and craft area, with basement lightwell in the background.
Esempio di un soggiorno minimal con pavimento in cemento, camino lineare Ribbon, TV a parete e pareti in mattoni
Esempio di un soggiorno minimal con pavimento in cemento, camino lineare Ribbon, TV a parete e pareti in mattoni
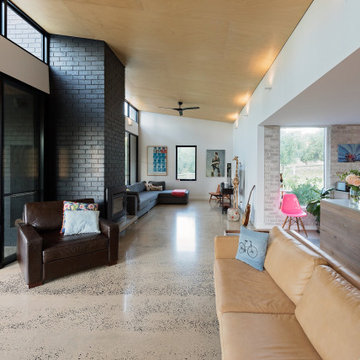
Immagine di un soggiorno design di medie dimensioni e aperto con pareti bianche, pavimento in cemento, camino classico, cornice del camino in mattoni, pavimento grigio, soffitto in perlinato e pareti in mattoni
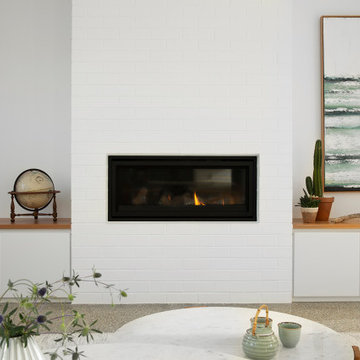
Coastal living room with white brick feature wall and fireplace, polished concrete floor and custom joinery
Ispirazione per un soggiorno minimal di medie dimensioni e aperto con pareti bianche, pavimento in cemento, camino classico, cornice del camino in mattoni, porta TV ad angolo, pavimento grigio e pareti in mattoni
Ispirazione per un soggiorno minimal di medie dimensioni e aperto con pareti bianche, pavimento in cemento, camino classico, cornice del camino in mattoni, porta TV ad angolo, pavimento grigio e pareti in mattoni
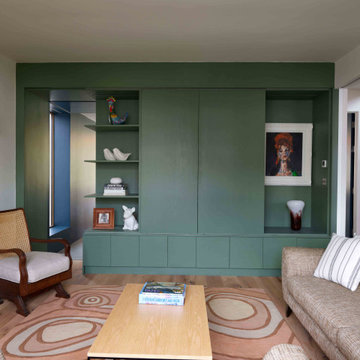
Foto di un soggiorno nordico di medie dimensioni e aperto con sala formale, pavimento in cemento, stufa a legna, cornice del camino in cemento, TV autoportante e pareti in mattoni
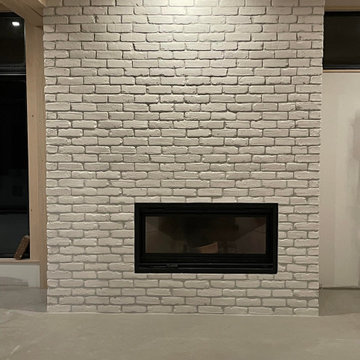
Immagine di un soggiorno nordico aperto con pareti bianche, pavimento in cemento, camino classico, cornice del camino in mattoni, pavimento grigio, soffitto in legno e pareti in mattoni
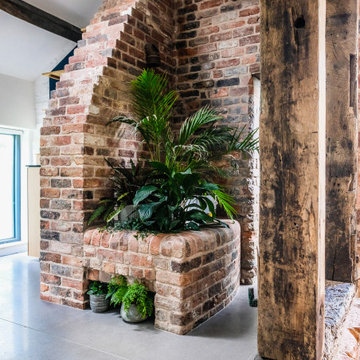
View of the forge
Immagine di un soggiorno moderno di medie dimensioni con pavimento in cemento, pavimento grigio, soffitto a volta e pareti in mattoni
Immagine di un soggiorno moderno di medie dimensioni con pavimento in cemento, pavimento grigio, soffitto a volta e pareti in mattoni
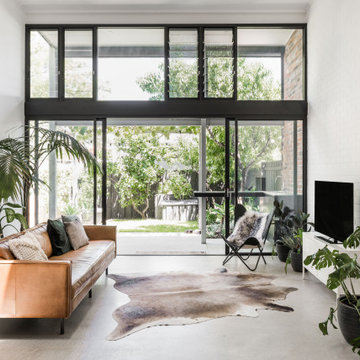
Idee per un soggiorno contemporaneo aperto con pareti bianche, pavimento in cemento, TV autoportante e pareti in mattoni
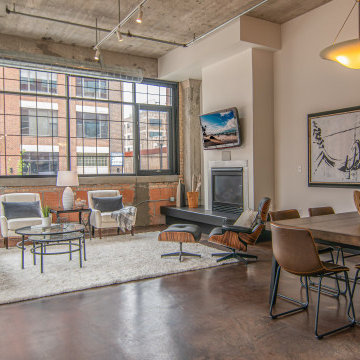
Foto di un soggiorno industriale aperto con pareti beige, pavimento in cemento, camino classico, TV a parete, pavimento marrone e pareti in mattoni
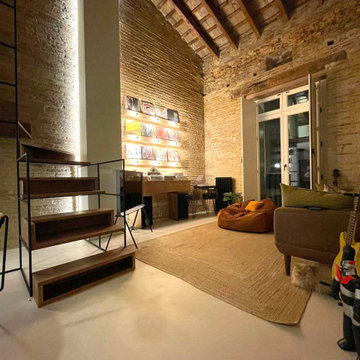
En el corazón de Valencia, en una finca clásica, encontramos este pequeño apartamento con el encanto característico de las construcciones de la zona.
La escalera fue diseñada y construida in situ, con ayuda de nuestro carpintero metálico. Con una estructura metálica de poca sección, acompaña la idea de un espacio industrial.
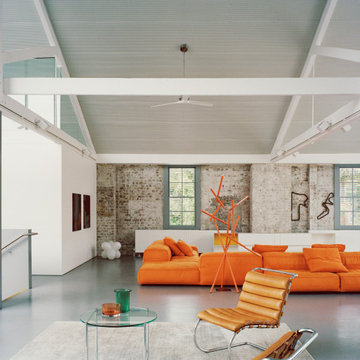
Esempio di un soggiorno industriale aperto con pareti bianche, pavimento in cemento, pavimento grigio, soffitto a volta e pareti in mattoni
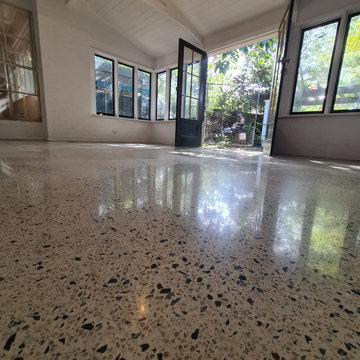
GALAXY Concrete Polishing & Grinding - Mechanically Polished Concrete in Semi Gloss sheen finish with Random Stone Exposure - The Polished Concrete floor adding an updated contemporary look to the rumpus room renovation of a period home, creating a fresh clean natural look to open up the space.
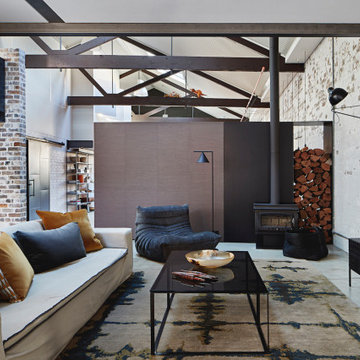
Our living space for our Liechhardt project featuring distressed wall finish that compliments the polished concrete floors and exposed roof trusses
Designed by Hare + Klein⠀
Built by Stratti Building Group
Photo by Shannon Mcgrath
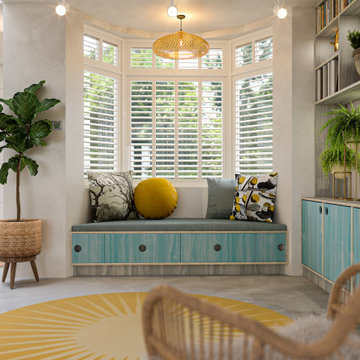
Foto di un soggiorno di medie dimensioni e aperto con libreria, pareti bianche, pavimento in cemento, camino lineare Ribbon, cornice del camino in pietra ricostruita, TV a parete, pavimento grigio e pareti in mattoni
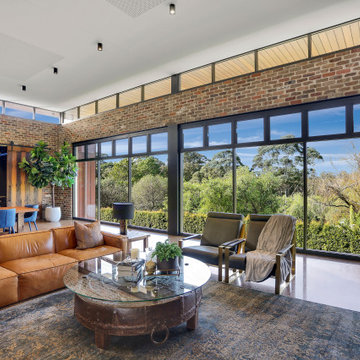
We were commissioned to create a contemporary single-storey dwelling with four bedrooms, three main living spaces, gym and enough car spaces for up to 8 vehicles/workshop.
Due to the slope of the land the 8 vehicle garage/workshop was placed in a basement level which also contained a bathroom and internal lift shaft for transporting groceries and luggage.
The owners had a lovely northerly aspect to the front of home and their preference was to have warm bedrooms in winter and cooler living spaces in summer. So the bedrooms were placed at the front of the house being true north and the livings areas in the southern space. All living spaces have east and west glazing to achieve some sun in winter.
Being on a 3 acre parcel of land and being surrounded by acreage properties, the rear of the home had magical vista views especially to the east and across the pastured fields and it was imperative to take in these wonderful views and outlook.
We were very fortunate the owners provided complete freedom in the design, including the exterior finish. We had previously worked with the owners on their first home in Dural which gave them complete trust in our design ability to take this home. They also hired the services of a interior designer to complete the internal spaces selection of lighting and furniture.
The owners were truly a pleasure to design for, they knew exactly what they wanted and made my design process very smooth. Hornsby Council approved the application within 8 weeks with no neighbor objections. The project manager was as passionate about the outcome as I was and made the building process uncomplicated and headache free.
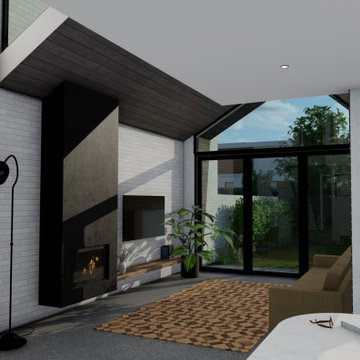
Ispirazione per un grande soggiorno minimalista aperto con pareti bianche, pavimento in cemento, camino sospeso, cornice del camino in metallo, TV a parete, pavimento grigio, soffitto a volta e pareti in mattoni
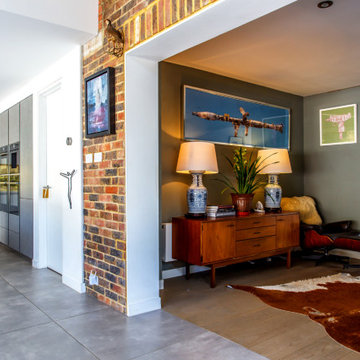
A complete modernisation and refit with garden improvements included new kitchen, bathroom, finishes and fittings in a modern, contemporary feel. A large ground floor living / dining / kitchen extension was created by excavating the existing sloped garden. A new double bedroom was constructed above one side of the extension, the house was remodelled to open up the flow through the property.
Project overseen from initial design through planning and construction.
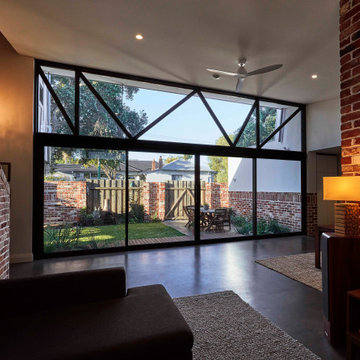
Ispirazione per un grande soggiorno moderno aperto con pareti bianche, pavimento in cemento, nessun camino, TV autoportante, pavimento grigio e pareti in mattoni
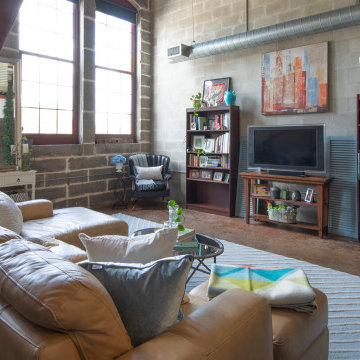
Open living area is flexible to host parties as well as yoga sessions and at-home workouts. Decor has been sourced world-wide and is a valuable part of the resident's life.
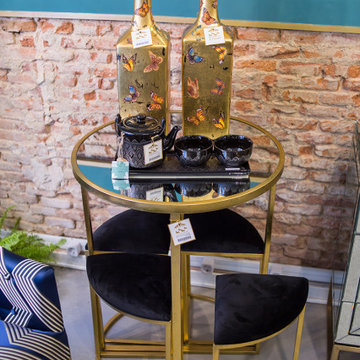
Idee per un grande soggiorno boho chic aperto con pareti verdi, pavimento in cemento, pavimento grigio, travi a vista e pareti in mattoni
Soggiorni con pavimento in cemento e pareti in mattoni - Foto e idee per arredare
4