Soggiorni con pavimento in cemento e cornice del camino in cemento - Foto e idee per arredare
Filtra anche per:
Budget
Ordina per:Popolari oggi
61 - 80 di 921 foto
1 di 3

Ispirazione per un grande soggiorno design aperto con pareti bianche, pavimento in cemento, camino lineare Ribbon, cornice del camino in cemento, TV a parete, pavimento grigio e soffitto in legno
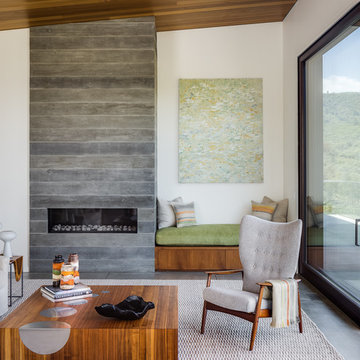
Architecture: Sutro Architects
Landscape Architecture: Arterra Landscape Architects
Builder: Upscale Construction
Photography: Christopher Stark
Idee per un soggiorno etnico con pareti bianche, pavimento in cemento, camino lineare Ribbon, cornice del camino in cemento e pavimento grigio
Idee per un soggiorno etnico con pareti bianche, pavimento in cemento, camino lineare Ribbon, cornice del camino in cemento e pavimento grigio

Oliver Irwin Photography
www.oliveriphoto.com
Uptic Studios designed the space in such a way that the exterior and interior blend together seamlessly, bringing the outdoors in. The interior of the space is designed to provide a smooth, heartwarming, and welcoming environment. With floor to ceiling windows, the views from inside captures the amazing scenery of the great northwest. Uptic Studios provided an open concept design to encourage the family to stay connected with their guests and each other in this spacious modern space. The attention to details gives each element and individual feature its own value while cohesively working together to create the space as a whole.
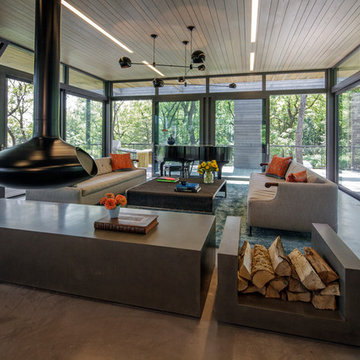
Project for: BWA
Idee per un grande soggiorno minimalista aperto con sala della musica, pavimento in cemento, camino sospeso, cornice del camino in cemento, nessuna TV e pavimento grigio
Idee per un grande soggiorno minimalista aperto con sala della musica, pavimento in cemento, camino sospeso, cornice del camino in cemento, nessuna TV e pavimento grigio
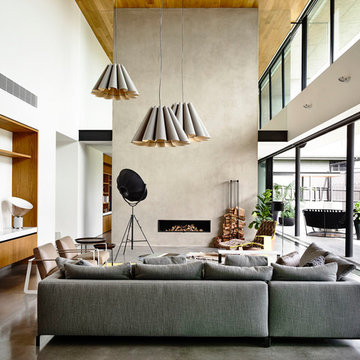
Idee per un soggiorno minimalista aperto con pareti bianche, cornice del camino in cemento, pavimento grigio, sala formale, pavimento in cemento e camino lineare Ribbon
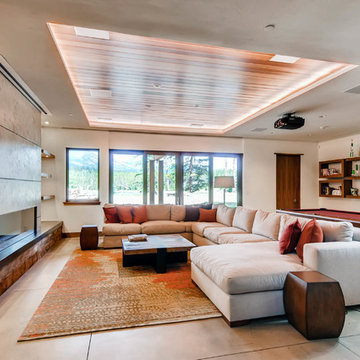
Foto di un grande soggiorno moderno aperto con sala giochi, pareti bianche, pavimento in cemento, camino lineare Ribbon, cornice del camino in cemento e pavimento grigio
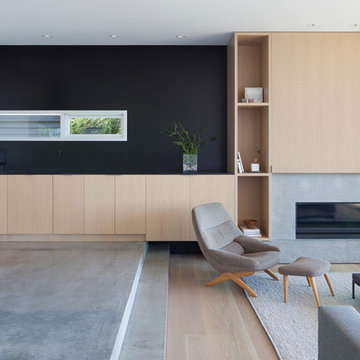
Idee per un soggiorno moderno aperto con sala formale, pareti nere, pavimento in cemento, camino lineare Ribbon e cornice del camino in cemento
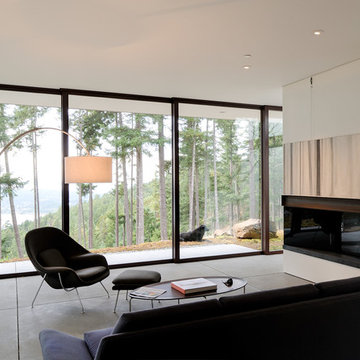
Idee per un soggiorno minimal con pareti beige, pavimento in cemento, camino bifacciale e cornice del camino in cemento
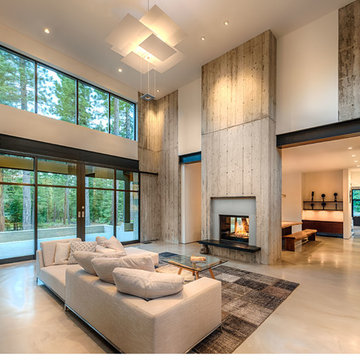
This 4 bedroom (2 en suite), 4.5 bath home features vertical board–formed concrete expressed both outside and inside, complemented by exposed structural steel, Western Red Cedar siding, gray stucco, and hot rolled steel soffits. An outdoor patio features a covered dining area and fire pit. Hydronically heated with a supplemental forced air system; a see-through fireplace between dining and great room; Henrybuilt cabinetry throughout; and, a beautiful staircase by MILK Design (Chicago). The owner contributed to many interior design details, including tile selection and layout.
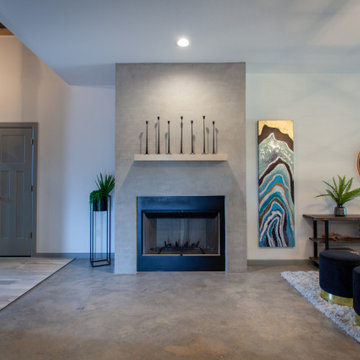
Esempio di un soggiorno minimalista di medie dimensioni e aperto con sala formale, pareti bianche, pavimento in cemento, camino classico, cornice del camino in cemento e nessuna TV
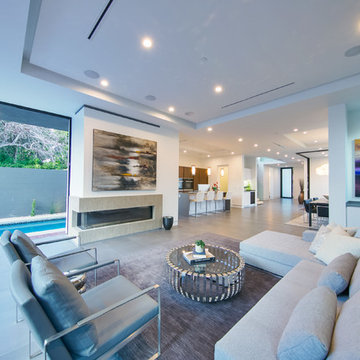
Immagine di un grande soggiorno minimalista aperto con sala formale, pareti bianche, pavimento in cemento, camino lineare Ribbon, cornice del camino in cemento, nessuna TV e pavimento grigio
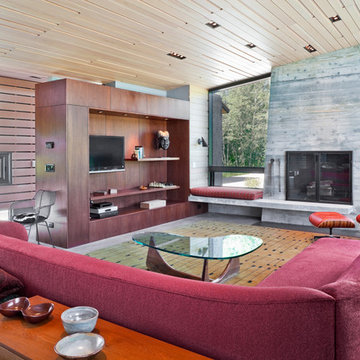
Located near the foot of the Teton Mountains, the site and a modest program led to placing the main house and guest quarters in separate buildings configured to form outdoor spaces. With mountains rising to the northwest and a stream cutting through the southeast corner of the lot, this placement of the main house and guest cabin distinctly responds to the two scales of the site. The public and private wings of the main house define a courtyard, which is visually enclosed by the prominence of the mountains beyond. At a more intimate scale, the garden walls of the main house and guest cabin create a private entry court.
A concrete wall, which extends into the landscape marks the entrance and defines the circulation of the main house. Public spaces open off this axis toward the views to the mountains. Secondary spaces branch off to the north and south forming the private wing of the main house and the guest cabin. With regulation restricting the roof forms, the structural trusses are shaped to lift the ceiling planes toward light and the views of the landscape.
A.I.A Wyoming Chapter Design Award of Citation 2017
Project Year: 2008
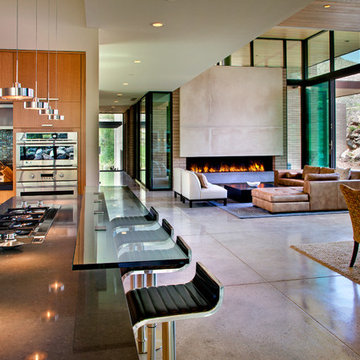
An open plan is organized by way of a central spine, contributing to the ephemeral barrier between inside and out.
William Lesch Photography
Immagine di un soggiorno moderno di medie dimensioni e aperto con pavimento in cemento, camino lineare Ribbon, pareti beige, cornice del camino in cemento, nessuna TV e pavimento beige
Immagine di un soggiorno moderno di medie dimensioni e aperto con pavimento in cemento, camino lineare Ribbon, pareti beige, cornice del camino in cemento, nessuna TV e pavimento beige

Completed in 2010 this 1950's Ranch transformed into a modern family home with 6 bedrooms and 4 1/2 baths. Concrete floors and counters and gray stained cabinetry are warmed by rich bold colors. Public spaces were opened to each other and the entire second level is a master suite.
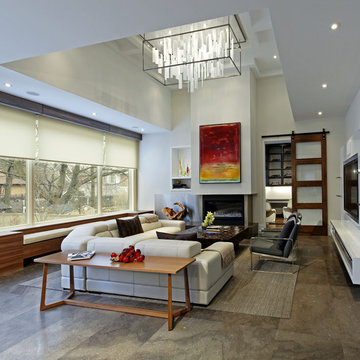
Photographer: David Whittaker
Ispirazione per un grande soggiorno minimal aperto con pavimento in cemento, pareti bianche, camino classico, cornice del camino in cemento, parete attrezzata e tappeto
Ispirazione per un grande soggiorno minimal aperto con pavimento in cemento, pareti bianche, camino classico, cornice del camino in cemento, parete attrezzata e tappeto
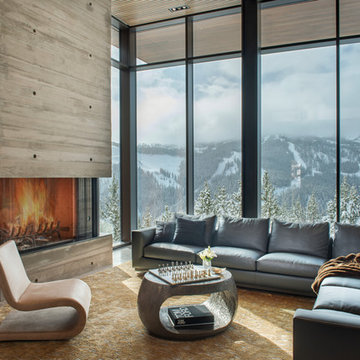
Ispirazione per un soggiorno stile rurale con pavimento in cemento, camino lineare Ribbon, cornice del camino in cemento, nessuna TV e tappeto
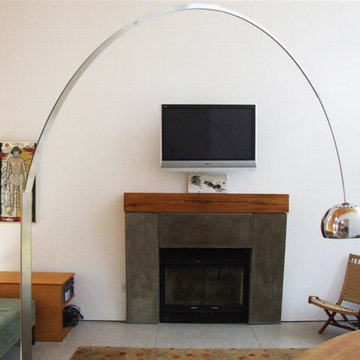
The prefab fireplace has a custom concrete surround and reclaimed wood beam mantel.
Ispirazione per un soggiorno minimalista con cornice del camino in cemento e pavimento in cemento
Ispirazione per un soggiorno minimalista con cornice del camino in cemento e pavimento in cemento
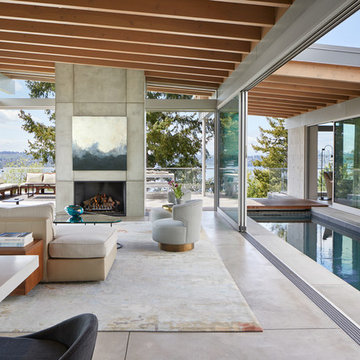
Benjamin Benschneider
Ispirazione per un ampio soggiorno contemporaneo aperto con sala formale, pareti grigie, pavimento in cemento, camino classico, cornice del camino in cemento, TV nascosta e pavimento grigio
Ispirazione per un ampio soggiorno contemporaneo aperto con sala formale, pareti grigie, pavimento in cemento, camino classico, cornice del camino in cemento, TV nascosta e pavimento grigio
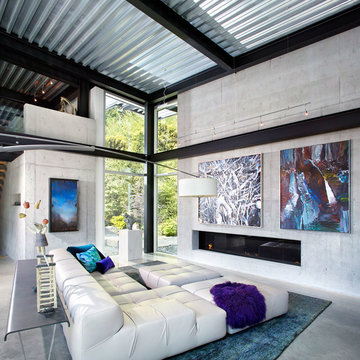
Ema Peter
Idee per un grande soggiorno minimal aperto con sala formale, pareti grigie, pavimento in cemento, camino lineare Ribbon, cornice del camino in cemento e nessuna TV
Idee per un grande soggiorno minimal aperto con sala formale, pareti grigie, pavimento in cemento, camino lineare Ribbon, cornice del camino in cemento e nessuna TV
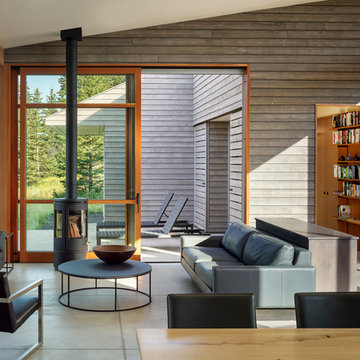
Photography: Andrew Pogue
Ispirazione per un soggiorno design di medie dimensioni e aperto con pareti grigie, pavimento in cemento, stufa a legna, cornice del camino in cemento, nessuna TV e pavimento grigio
Ispirazione per un soggiorno design di medie dimensioni e aperto con pareti grigie, pavimento in cemento, stufa a legna, cornice del camino in cemento, nessuna TV e pavimento grigio
Soggiorni con pavimento in cemento e cornice del camino in cemento - Foto e idee per arredare
4