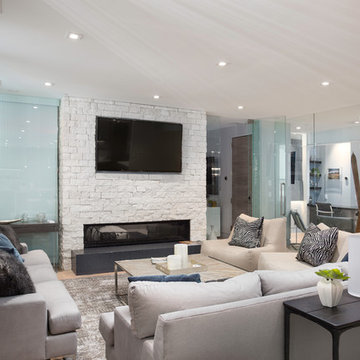Soggiorni con pavimento in bambù - Foto e idee per arredare
Filtra anche per:
Budget
Ordina per:Popolari oggi
81 - 100 di 1.064 foto
1 di 3
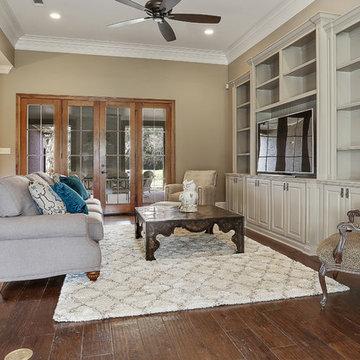
Esempio di un soggiorno chic di medie dimensioni e chiuso con libreria, pareti beige, pavimento in bambù, nessun camino, cornice del camino in intonaco e parete attrezzata
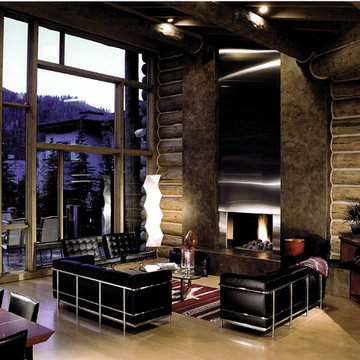
Photo: Fred Lindholm
Esempio di un soggiorno moderno di medie dimensioni e aperto con pavimento in bambù, camino classico, cornice del camino in metallo e nessuna TV
Esempio di un soggiorno moderno di medie dimensioni e aperto con pavimento in bambù, camino classico, cornice del camino in metallo e nessuna TV
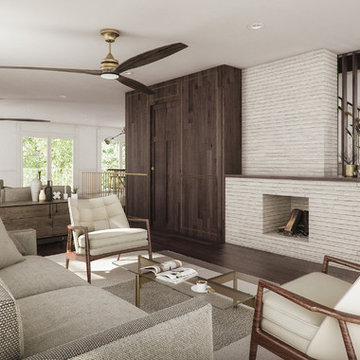
This renovation of a Colonial-style home in Charlotte, North Carolina focused on clean, simple spaces, thoughtful detailing, and the juxtaposition of classic and contemporary design elements.

Custom cabinetry flank either side of the newly painted fireplace to tie into the kitchen island. New bamboo hardwood flooring spread throughout the family room and kitchen to connect the open room. A custom arched cherry mantel complements the custom cherry tabletops and floating shelves. Lastly, a new hearthstone brings depth and richness to the fireplace in this open family room/kitchen space.
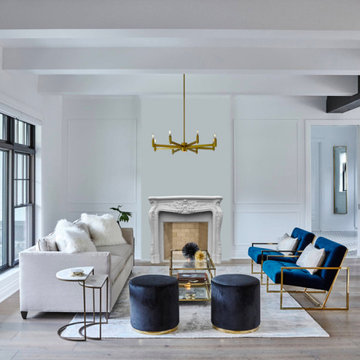
Neptune Fireplace Mantel
With its elaborate detail, our Neptune surround will command your home, just as King Neptune commanded the sea. This stone fireplace’s intricate carvings bring out a beautiful seashell, centered on the headpiece. The Neptune cast stone mantel will be a wonderful addition to your dining room or bedroom. Perfect for small spaces.
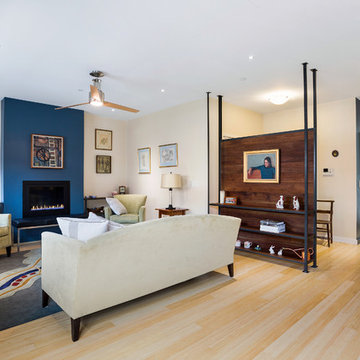
This new project is a sustainable flats concept for Philadelphia. Two single homes in disrepair were removed and replaced with three single-level, house-sized flats that are ideal for entertaining or families. Getting light deep into the space was the central design challenge for this green project and resulted in an open floor-plan as well as an interior courtyard that runs vertically through the core of the property. Making the most of this urban lot, on-site parking and private outdoor spaces were integrated into the rear of the units; secure bike storage is located in the courtyard, with additional unit storage in the basement.
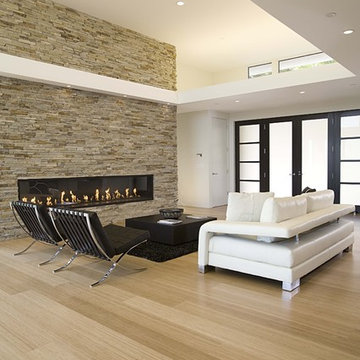
Ispirazione per un soggiorno design aperto con camino lineare Ribbon, cornice del camino in pietra, pareti bianche e pavimento in bambù
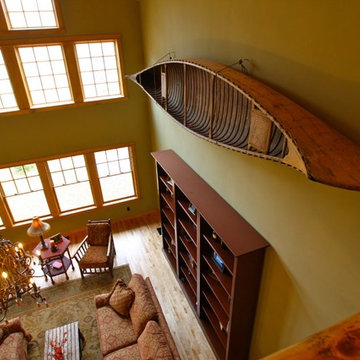
Ispirazione per un soggiorno rustico di medie dimensioni e aperto con libreria, pareti verdi, pavimento in bambù, cornice del camino in pietra, nessuna TV e camino bifacciale
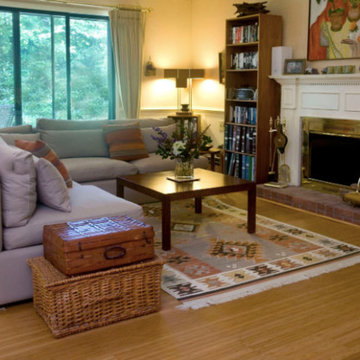
client wanted a durable floor to withstand New England winters. She loved the south west look the floor gave with her art work
Foto di un soggiorno stile americano di medie dimensioni e aperto con pavimento in bambù, camino classico, pavimento beige, sala formale, pareti beige, cornice del camino in mattoni e nessuna TV
Foto di un soggiorno stile americano di medie dimensioni e aperto con pavimento in bambù, camino classico, pavimento beige, sala formale, pareti beige, cornice del camino in mattoni e nessuna TV
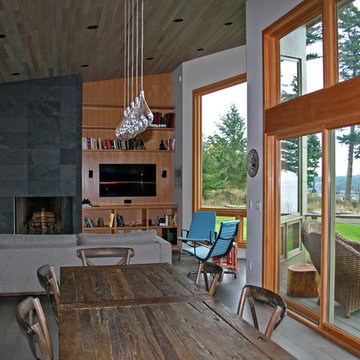
Gail Dupar
Foto di un soggiorno contemporaneo aperto con pareti bianche, pavimento in bambù, camino ad angolo, cornice del camino piastrellata e TV a parete
Foto di un soggiorno contemporaneo aperto con pareti bianche, pavimento in bambù, camino ad angolo, cornice del camino piastrellata e TV a parete
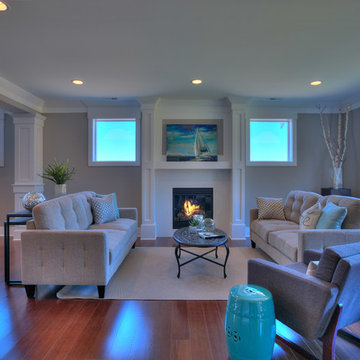
Our design team wanted to achieve a Pacific Northwest transitional contemporary home with a bit of nautical feel to the exterior. We mixed organic elements throughout the house to tie the look all together, along with white cabinets in the kitchen. We hope you enjoy the interior trim details we added on columns and in our tub surrounds. We took extra care on our stair system with a wrought iron accent along the top.
Photography: Layne Freedle
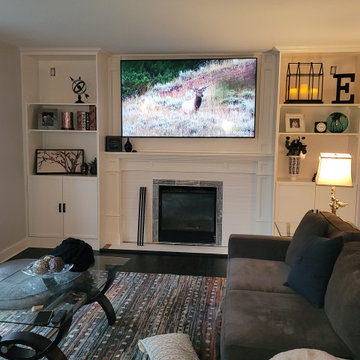
Finish product of the completed fireplace build.
Foto di un soggiorno american style di medie dimensioni e chiuso con libreria, pareti bianche, pavimento in bambù, camino classico, cornice del camino piastrellata, parete attrezzata e pavimento nero
Foto di un soggiorno american style di medie dimensioni e chiuso con libreria, pareti bianche, pavimento in bambù, camino classico, cornice del camino piastrellata, parete attrezzata e pavimento nero
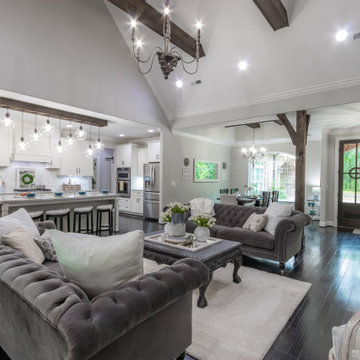
Esempio di un grande soggiorno stile rurale aperto con angolo bar, pareti grigie, pavimento in bambù, camino classico, cornice del camino in pietra, TV a parete, pavimento marrone e soffitto a volta
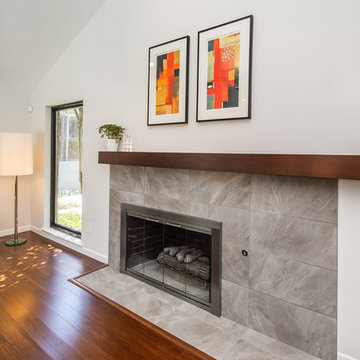
Our clients wanted to open up the wall between their kitchen and living areas to improve flow and continuity and they wanted to add a large island. They felt that although there were windows in both the kitchen and living area, it was still somewhat dark, so they wanted to brighten it up. There was a built-in wet bar in the corner of the family room that really wasn’t used much and they felt it was just wasted space. Their overall taste was clean, simple lines, white cabinets but still with a touch of style. They definitely wanted to lose all the gray cabinets and busy hardware.
We demoed all kitchen cabinets, countertops and light fixtures in the kitchen and wet bar area. All flooring in the kitchen and throughout main common areas was also removed. Waypoint Shaker Door style cabinets were installed with Leyton satin nickel hardware. The cabinets along the wall were painted linen and java on the island for a cool contrast. Beautiful Vicostone Misterio countertops were installed. Shadow glass subway tile was installed as the backsplash with a Susan Joblon Silver White and Grey Metallic Glass accent tile behind the cooktop. A large single basin undermount stainless steel sink was installed in the island with a Genta Spot kitchen faucet. The single light over the kitchen table was Seagull Lighting “Nance” and the two hanging over the island are Kuzco Lighting Vanier LED Pendants.
We removed the wet bar in the family room and added two large windows, creating a wall of windows to the backyard. This definitely helped bring more light in and open up the view to the pool. In addition to tearing out the wet bar and removing the wall between the kitchen, the fireplace was upgraded with an asymmetrical mantel finished in a modern Irving Park Gray 12x24” tile. To finish it all off and tie all the common areas together and really make it flow, the clients chose a 5” wide Java bamboo flooring. Our clients love their new spaces and the improved flow, efficiency and functionality of the kitchen and adjacent living spaces.
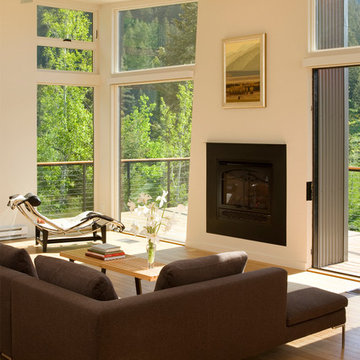
This residence, sited above a river canyon, is comprised of two intersecting building forms. The primary building form contains main living spaces on the upper floor and a guest bedroom, workroom, and garage at ground level. The roof rises from the intimacy of the master bedroom to provide a greater volume for the living room, while opening up to capture mountain views to the west and sun to the south. The secondary building form, with an opposing roof slope contains the kitchen, the entry, and the stair leading up to the main living space.
A.I.A. Wyoming Chapter Design Award of Merit 2008
Project Year: 2008
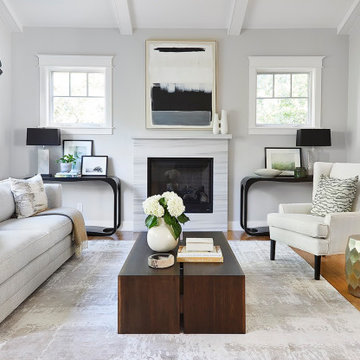
Foto di un grande soggiorno tradizionale aperto con sala formale, pareti grigie, pavimento in bambù, camino classico, cornice del camino in pietra, nessuna TV, pavimento marrone e soffitto a volta

This gallery room design elegantly combines cool color tones with a sleek modern look. The wavy area rug anchors the room with subtle visual textures reminiscent of water. The art in the space makes the room feel much like a museum, while the furniture and accessories will bring in warmth into the room.
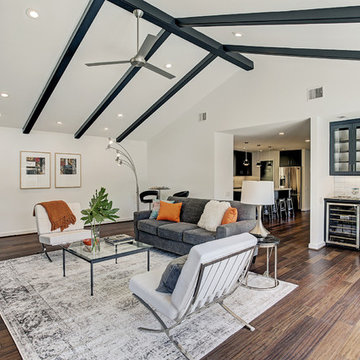
View from Family Room toward the Wet Bar and Kitchen.
TK Images
Ispirazione per un soggiorno moderno con pareti bianche, pavimento in bambù, camino classico, cornice del camino in legno, TV a parete e pavimento marrone
Ispirazione per un soggiorno moderno con pareti bianche, pavimento in bambù, camino classico, cornice del camino in legno, TV a parete e pavimento marrone
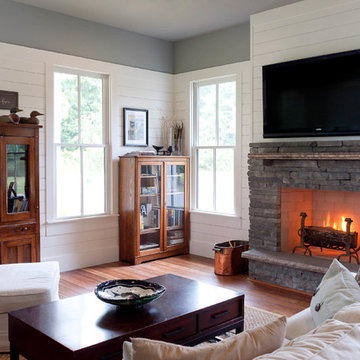
Bette Walker Photography
Immagine di un soggiorno country di medie dimensioni e chiuso con pareti bianche, pavimento in bambù, camino classico, cornice del camino in pietra e TV a parete
Immagine di un soggiorno country di medie dimensioni e chiuso con pareti bianche, pavimento in bambù, camino classico, cornice del camino in pietra e TV a parete
Soggiorni con pavimento in bambù - Foto e idee per arredare
5
