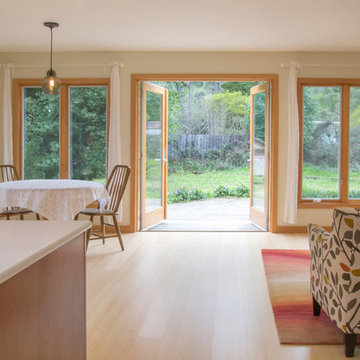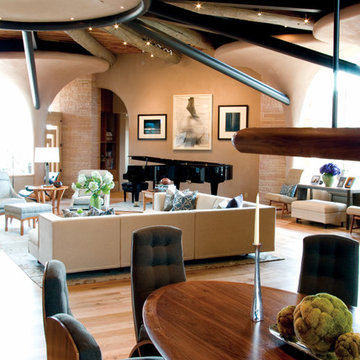Soggiorni con pavimento in bambù - Foto e idee per arredare
Filtra anche per:
Budget
Ordina per:Popolari oggi
41 - 60 di 656 foto
1 di 3
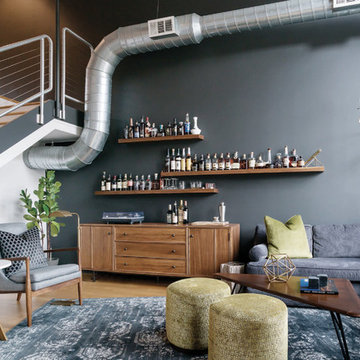
Shannon Fontaine
Immagine di un soggiorno moderno di medie dimensioni e stile loft con angolo bar, pareti nere, pavimento in bambù, nessun camino e nessuna TV
Immagine di un soggiorno moderno di medie dimensioni e stile loft con angolo bar, pareti nere, pavimento in bambù, nessun camino e nessuna TV
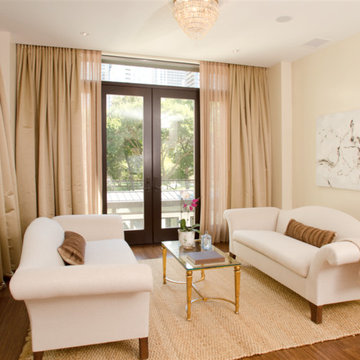
Michael Lipman
Foto di un piccolo soggiorno contemporaneo chiuso con pareti beige e pavimento in bambù
Foto di un piccolo soggiorno contemporaneo chiuso con pareti beige e pavimento in bambù

Elemental Fireplace Mantel
Elemental’s modern and elegant style blends clean lines with minimal ornamentation. The surround’s waterfall edge detail creates a distinctive architectural flair that’s sure to draw the eye. This mantel is perfect for any space wanting to display a little extra and be part of a timeless look.
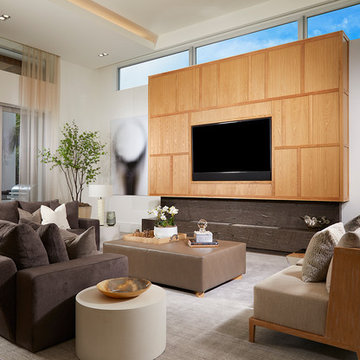
the decorators unlimited, Daniel Newcomb photography
Esempio di un soggiorno minimalista di medie dimensioni e aperto con sala formale, pareti bianche, pavimento in bambù, nessun camino, parete attrezzata e pavimento marrone
Esempio di un soggiorno minimalista di medie dimensioni e aperto con sala formale, pareti bianche, pavimento in bambù, nessun camino, parete attrezzata e pavimento marrone

The clean lines give our Newport cast stone fireplace a unique modern style, which is sure to add a touch of panache to any home. The construction material of this mantel allows for indoor and outdoor installations.

Complete overhaul of the common area in this wonderful Arcadia home.
The living room, dining room and kitchen were redone.
The direction was to obtain a contemporary look but to preserve the warmth of a ranch home.
The perfect combination of modern colors such as grays and whites blend and work perfectly together with the abundant amount of wood tones in this design.
The open kitchen is separated from the dining area with a large 10' peninsula with a waterfall finish detail.
Notice the 3 different cabinet colors, the white of the upper cabinets, the Ash gray for the base cabinets and the magnificent olive of the peninsula are proof that you don't have to be afraid of using more than 1 color in your kitchen cabinets.
The kitchen layout includes a secondary sink and a secondary dishwasher! For the busy life style of a modern family.
The fireplace was completely redone with classic materials but in a contemporary layout.
Notice the porcelain slab material on the hearth of the fireplace, the subway tile layout is a modern aligned pattern and the comfortable sitting nook on the side facing the large windows so you can enjoy a good book with a bright view.
The bamboo flooring is continues throughout the house for a combining effect, tying together all the different spaces of the house.
All the finish details and hardware are honed gold finish, gold tones compliment the wooden materials perfectly.

Foto di un grande soggiorno chic chiuso con sala formale, pareti grigie, pavimento in bambù, camino classico, cornice del camino in pietra ricostruita, TV nascosta, soffitto a cassettoni e boiserie
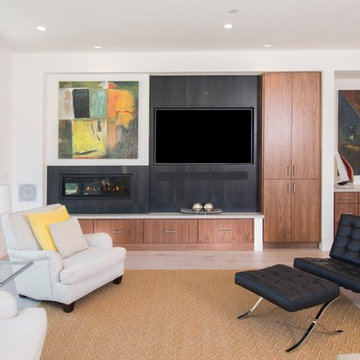
Immagine di un soggiorno design di medie dimensioni e aperto con sala formale, pareti bianche, pavimento in bambù, camino lineare Ribbon, cornice del camino in cemento, parete attrezzata e pavimento beige
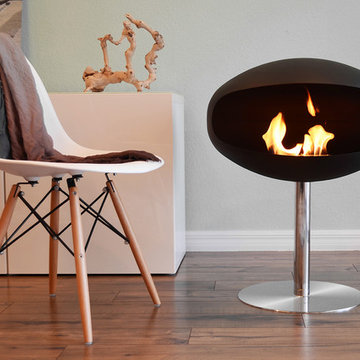
Cocoon Fireplaces
Immagine di un soggiorno minimalista di medie dimensioni e stile loft con sala formale, pareti blu, pavimento in bambù, camino sospeso, cornice del camino in intonaco, nessuna TV e pavimento marrone
Immagine di un soggiorno minimalista di medie dimensioni e stile loft con sala formale, pareti blu, pavimento in bambù, camino sospeso, cornice del camino in intonaco, nessuna TV e pavimento marrone
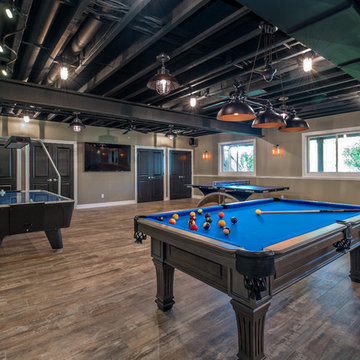
Adjacent to the home theater, this Basement Rec Room boasts an industrial design and features a 75" Samsung display and B&W sound system. A Launchport serves as a base for the room's control offering access to the home security system and cameras, audio and full Lutron lighting control system.
Carole Paris
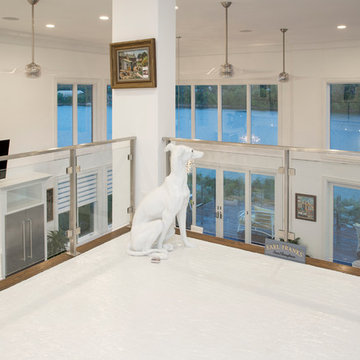
This gorgeous Award-Winning custom built home was designed for its views of the Ohio River, but what makes it even more unique is the contemporary, white-out interior.
On entering the home, a 19' ceiling greets you and then opens up again as you travel down the entry hall into the large open living space. The back wall is largely made of windows on the house's curve, which follows the river's bend and leads to a wrap-around IPE-deck with glass railings.
The master suite offers a mounted fireplace on a glass ceramic wall, an accent wall of mirrors with contemporary sconces, and a wall of sliding glass doors that open up to the wrap around deck that overlooks the Ohio River.
The Master-bathroom includes an over-sized shower with offset heads, a dry sauna, and a two-sided mirror for double vanities.
On the second floor, you will find a large balcony with glass railings that overlooks the large open living space on the first floor. Two bedrooms are connected by a bathroom suite, are pierced by natural light from openings to the foyer.
This home also has a bourbon bar room, a finished bonus room over the garage, custom corbel overhangs and limestone accents on the exterior and many other modern finishes.
Photos by Grupenhof Photography
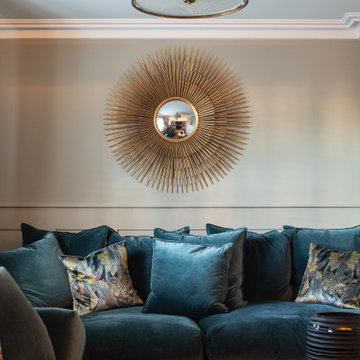
Esempio di un piccolo soggiorno classico chiuso con sala formale, pareti verdi, pavimento in bambù, camino sospeso, parete attrezzata, pavimento marrone e pannellatura
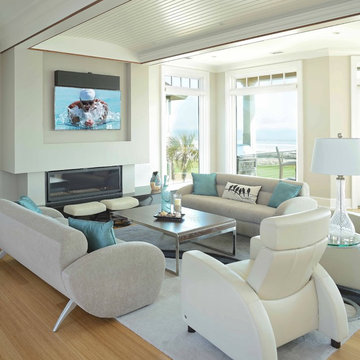
photo: Jim Somerset
Idee per un grande soggiorno moderno aperto con pareti grigie, pavimento in bambù, camino classico, cornice del camino in pietra e TV a parete
Idee per un grande soggiorno moderno aperto con pareti grigie, pavimento in bambù, camino classico, cornice del camino in pietra e TV a parete
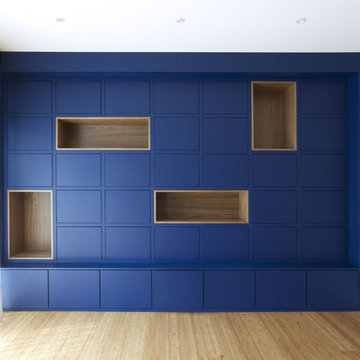
Une bibliothèque bleue dans le grand salon prête à accueillir une méridienne en velours, tapis, fauteuil et table basse pour un ensemble chic et chaleureux.
La bibliothèque se compose de 4 niches en noyer et de rangements fermés. La partie basse est plus profonde pour permettre de s'assoir ou poser des objets.
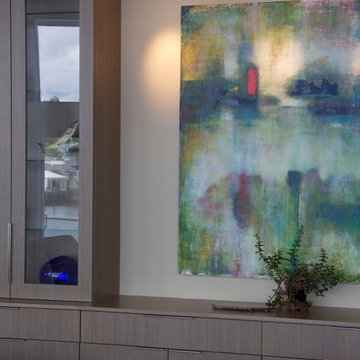
This is a detail of the bookcase wall in the living room
Kevin Kurbs Photography
Immagine di un ampio soggiorno moderno aperto con libreria, pareti beige, pavimento in bambù, camino classico, cornice del camino in intonaco e nessuna TV
Immagine di un ampio soggiorno moderno aperto con libreria, pareti beige, pavimento in bambù, camino classico, cornice del camino in intonaco e nessuna TV
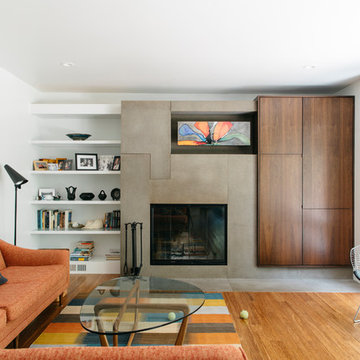
Collaboration between dKISER design.construct, inc. and AToM design studio
Photos by Colin Conces Photography
Foto di un soggiorno moderno di medie dimensioni e chiuso con pareti bianche, pavimento in bambù, camino classico, cornice del camino in cemento e TV nascosta
Foto di un soggiorno moderno di medie dimensioni e chiuso con pareti bianche, pavimento in bambù, camino classico, cornice del camino in cemento e TV nascosta
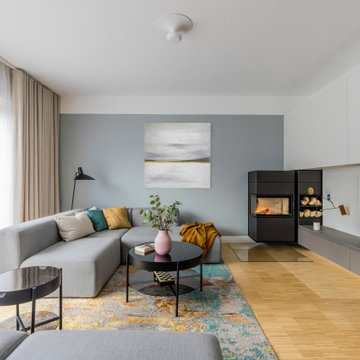
Ispirazione per un grande soggiorno scandinavo aperto con sala della musica, pareti grigie, pavimento in bambù, camino sospeso, cornice del camino in metallo, TV a parete, pavimento marrone, soffitto in carta da parati e carta da parati
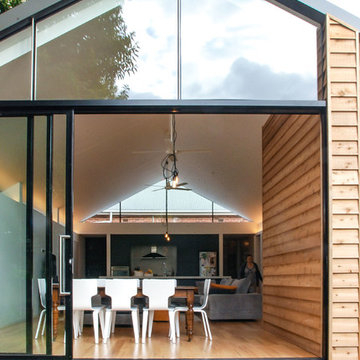
Anatoly Patrick Architecture
Contemporary living space addition to the rear of a heritage home in inner Adelaide. The north facing addition connects with opens directly to the garden via sliding glass doors. A rough hewn timber feature wall continues indoors to outdoors. Anatoly Patrick Architecture
Contemporary living space addition to the rear of a heritage home in inner Adelaide. The north facing addition connects with opens directly to the garden via sliding glass doors. A rough hewn timber feature wall continues indoors to outdoors. Includes a black and white kitchen with composite stone island bench. The entire space has hidden lighting with some pendant lighting as a feature.
Soggiorni con pavimento in bambù - Foto e idee per arredare
3
