Soggiorni con pavimento in bambù e soffitto a volta - Foto e idee per arredare
Filtra anche per:
Budget
Ordina per:Popolari oggi
21 - 38 di 38 foto
1 di 3
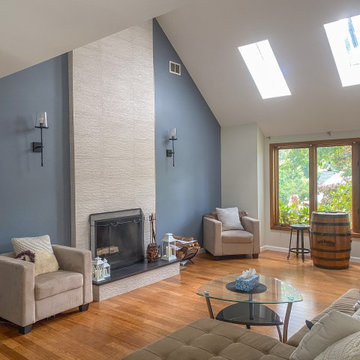
Embark on a transformative journey with our open floor remodeling project, where the confines of separate spaces give way to a harmonious, spacious haven. Two walls vanish, merging a cramped kitchen, dining room, living room, and breakfast nook into a unified expanse. Revel in the brilliance of natural light streaming through new windows, dancing upon fresh flooring. Illuminate your culinary adventures with modern lighting, complementing sleek cabinets, countertops, and glass subway tiles.
Functionality takes the spotlight – bid farewell to inaccessible doors, welcoming a wealth of drawers and pullouts. The living room undergoes a metamorphosis; witness the rebirth of the fireplace. The dated brick facade yields to textured three-dimensional tiles, evoking contemporary elegance. The mantel vanishes, leaving a canvas of modern design. This remodel crafts a haven where openness meets functionality, and each detail weaves a narrative of sophistication and comfort.
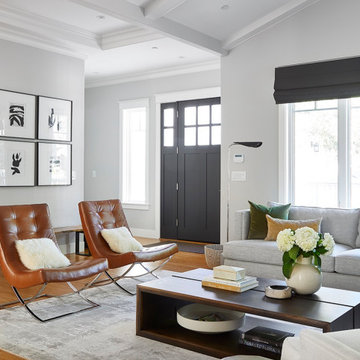
Foto di un grande soggiorno chic aperto con sala formale, pareti grigie, pavimento in bambù, camino classico, cornice del camino in pietra, nessuna TV, pavimento marrone e soffitto a volta
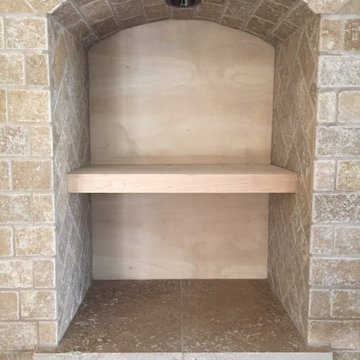
Custom-built arched cabinets with lighting tiles with limestone bricks
Esempio di un grande soggiorno mediterraneo aperto con pareti beige, pavimento in bambù, camino classico, cornice del camino in pietra, TV a parete, pavimento beige e soffitto a volta
Esempio di un grande soggiorno mediterraneo aperto con pareti beige, pavimento in bambù, camino classico, cornice del camino in pietra, TV a parete, pavimento beige e soffitto a volta
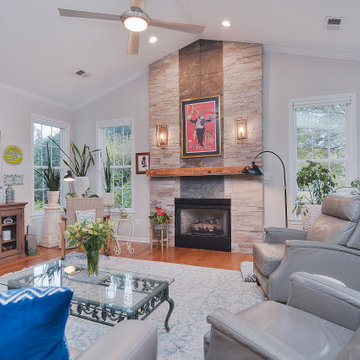
The living room is part of the kitchen remodel we did 2 years before the sunroom.
Immagine di un soggiorno eclettico con pavimento in bambù, pavimento marrone e soffitto a volta
Immagine di un soggiorno eclettico con pavimento in bambù, pavimento marrone e soffitto a volta
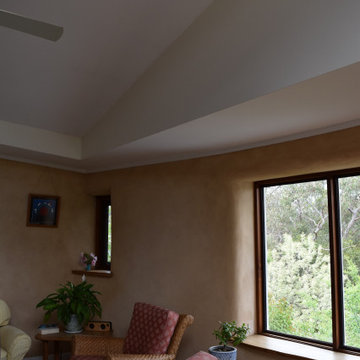
straw bale and lime wall with timber window details
Esempio di un soggiorno stile rurale di medie dimensioni e aperto con pareti beige, pavimento in bambù e soffitto a volta
Esempio di un soggiorno stile rurale di medie dimensioni e aperto con pareti beige, pavimento in bambù e soffitto a volta
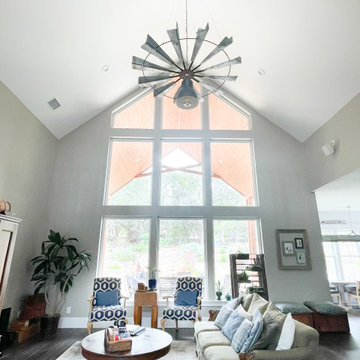
This expansive living room features a vaulted ceiling and custom rustic lighting. The beautiful window feature wall allows a massive amount of natural light into the home.
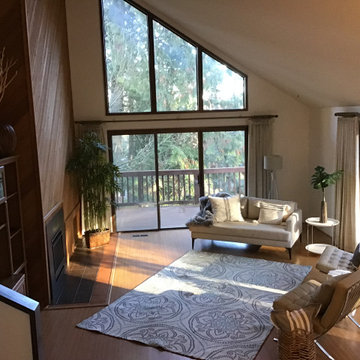
Gas fireplace in vaulted room surrounded by woods
Esempio di un soggiorno tradizionale di medie dimensioni e aperto con pareti beige, pavimento in bambù, camino classico, cornice del camino in metallo, pavimento marrone, soffitto a volta e pareti in legno
Esempio di un soggiorno tradizionale di medie dimensioni e aperto con pareti beige, pavimento in bambù, camino classico, cornice del camino in metallo, pavimento marrone, soffitto a volta e pareti in legno
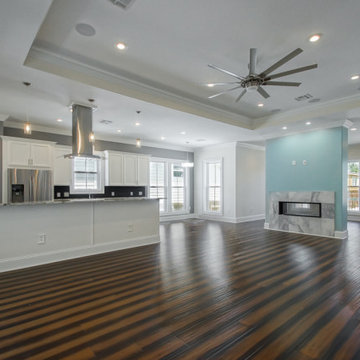
Open space/ kitchen, family room, and breakfast nook area
Idee per un soggiorno tradizionale aperto con pareti beige, pavimento in bambù, camino bifacciale, cornice del camino in pietra, pavimento multicolore e soffitto a volta
Idee per un soggiorno tradizionale aperto con pareti beige, pavimento in bambù, camino bifacciale, cornice del camino in pietra, pavimento multicolore e soffitto a volta
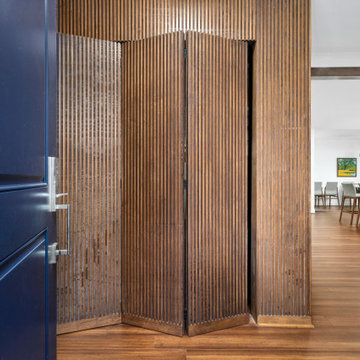
c
Foto di un soggiorno moderno di medie dimensioni e aperto con pareti bianche, pavimento in bambù, pavimento marrone e soffitto a volta
Foto di un soggiorno moderno di medie dimensioni e aperto con pareti bianche, pavimento in bambù, pavimento marrone e soffitto a volta
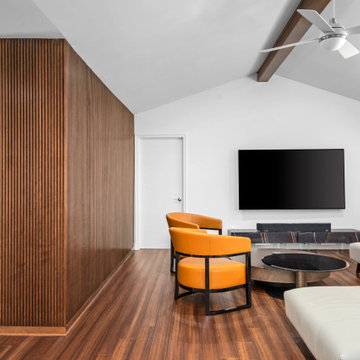
Steven Allen Designs - Design + Build 2022 - Remodel in Spring Branch - Full Living Room Conversion and Kitchen Expansion. Floor Plan Restructure to Include Walk-In Pantry + Ceiling Vault + Study Enclosure + Guest Bath Re-Design + Master Large Walk-In Closet w/Island + Master Bath Expansion. Includes Bamboo Flooring, White Oak Mid-Century Wall Design, Custom Lacquer Cabinets, Florida Wave Quartz, Geometric Backsplash, Marble Tile, Design Fixtures & Appliances.
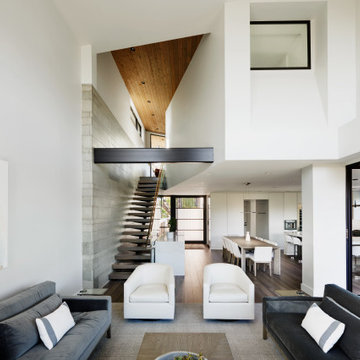
Ispirazione per un soggiorno moderno di medie dimensioni e aperto con sala formale, pareti grigie, pavimento in bambù, camino lineare Ribbon, cornice del camino in pietra, TV a parete, pavimento grigio e soffitto a volta
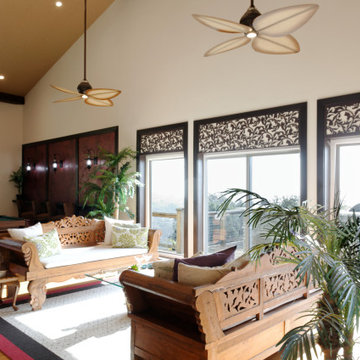
This extravagant design was inspired by the clients’ love for Bali where they went for their honeymoon. The ambience of this cliff top property is purposely designed with pure living comfort in mind while it is also a perfect sanctuary for entertaining a large party. The luxurious kitchen has amenities that reign in harmony with contemporary Balinese decor, and it flows into the open stylish dining area. Dynamic traditional Balinese ceiling juxtaposes complement the great entertaining room that already has a highly decorative full-size bar, compelling wall bar table, and beautiful custom window frames. Various vintage furniture styles are incorporated throughout to represent the rich Balinese cultural heritage ranging from the primitive folk style to the Dutch Colonial and the Chinese styles.
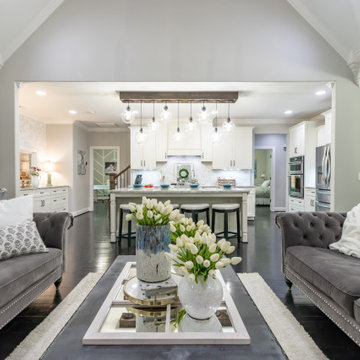
Foto di un grande soggiorno chic aperto con angolo bar, pareti grigie, pavimento in bambù, camino classico, cornice del camino in pietra, TV a parete, pavimento marrone e soffitto a volta
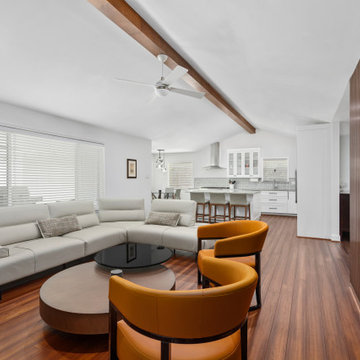
Steven Allen Designs - Design + Build 2022 - Remodel in Spring Branch - Full Living Room Conversion and Kitchen Expansion. Floor Plan Restructure to Include Walk-In Pantry + Ceiling Vault + Study Enclosure + Guest Bath Re-Design + Master Large Walk-In Closet w/Island + Master Bath Expansion. Includes Bamboo Flooring, White Oak Mid-Century Wall Design, Custom Lacquer Cabinets, Florida Wave Quartz, Geometric Backsplash, Marble Tile, Design Fixtures & Appliances.
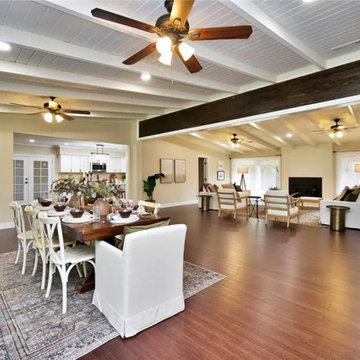
414 E Swift was a complete home remodel house was built in the 50's and never updated.
Foto di un ampio soggiorno chic con pareti beige, pavimento in bambù, camino classico, pavimento marrone e soffitto a volta
Foto di un ampio soggiorno chic con pareti beige, pavimento in bambù, camino classico, pavimento marrone e soffitto a volta
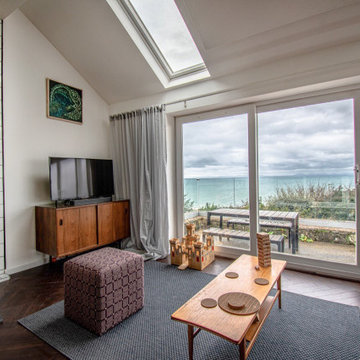
Immagine di un soggiorno contemporaneo chiuso con pareti bianche, pavimento in bambù, stufa a legna, cornice del camino in metallo, pavimento marrone e soffitto a volta
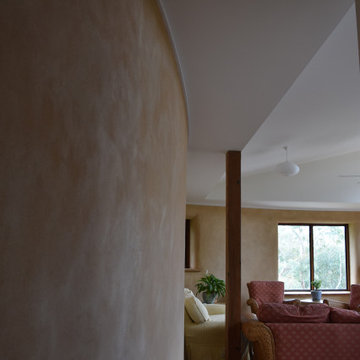
curved straw bale and lime wall into lounge
Esempio di un soggiorno rustico di medie dimensioni e aperto con pareti beige, pavimento in bambù e soffitto a volta
Esempio di un soggiorno rustico di medie dimensioni e aperto con pareti beige, pavimento in bambù e soffitto a volta
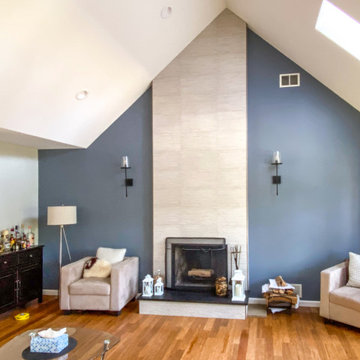
Embark on a transformative journey with our open floor remodeling project, where the confines of separate spaces give way to a harmonious, spacious haven. Two walls vanish, merging a cramped kitchen, dining room, living room, and breakfast nook into a unified expanse. Revel in the brilliance of natural light streaming through new windows, dancing upon fresh flooring. Illuminate your culinary adventures with modern lighting, complementing sleek cabinets, countertops, and glass subway tiles.
Functionality takes the spotlight – bid farewell to inaccessible doors, welcoming a wealth of drawers and pullouts. The living room undergoes a metamorphosis; witness the rebirth of the fireplace. The dated brick facade yields to textured three-dimensional tiles, evoking contemporary elegance. The mantel vanishes, leaving a canvas of modern design. This remodel crafts a haven where openness meets functionality, and each detail weaves a narrative of sophistication and comfort.
Soggiorni con pavimento in bambù e soffitto a volta - Foto e idee per arredare
2