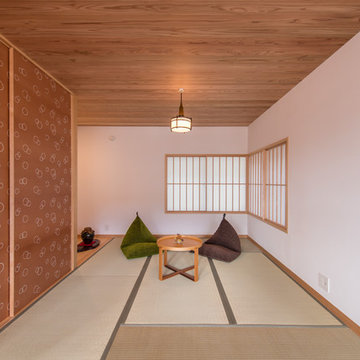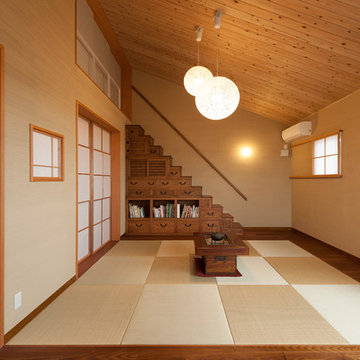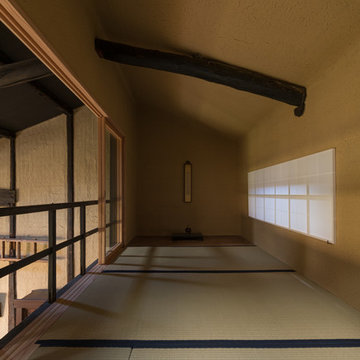Soggiorni con pavimento in bambù e pavimento in tatami - Foto e idee per arredare
Filtra anche per:
Budget
Ordina per:Popolari oggi
121 - 140 di 4.457 foto
1 di 3
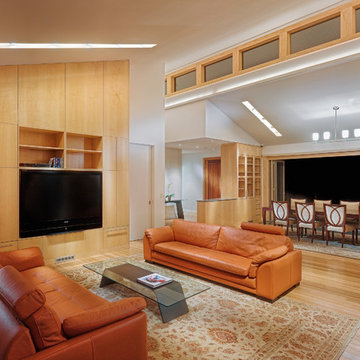
Complete renovation of 1960's ranch style home located in Los Altos. The design is functional modern with many stylish and unique amenities. The new design incorporates more light and views to the outside. Features of the home include vaulted ceilings, a large chef's kitchen with top of the line appliances and a more open floor plan than the original home. Sustainable features of this project include bamboo flooring, solar photovoltaic electric generation, solar hydronic hot water heating for the pool and a high efficiency tankless hot water system for the pool/exercise room.
Photos: Rien van Rijthoven
Architect: Mark Horton
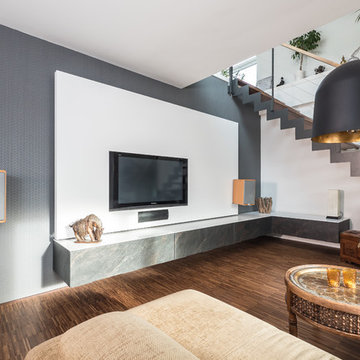
Sideboard, individueller Entwurf, Schiefer Oberfläche
Foto di un soggiorno design di medie dimensioni e chiuso con pareti bianche, pavimento in bambù, nessun camino, TV a parete e pavimento marrone
Foto di un soggiorno design di medie dimensioni e chiuso con pareti bianche, pavimento in bambù, nessun camino, TV a parete e pavimento marrone
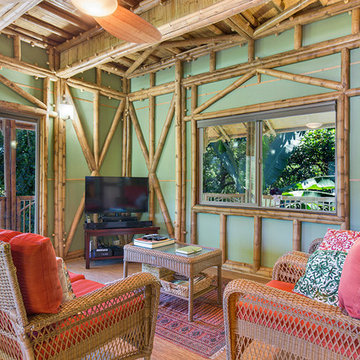
Jonathan Davis: www.photokona.com
Esempio di un soggiorno tropicale aperto con pareti verdi, pavimento in bambù e TV autoportante
Esempio di un soggiorno tropicale aperto con pareti verdi, pavimento in bambù e TV autoportante

Complete overhaul of the common area in this wonderful Arcadia home.
The living room, dining room and kitchen were redone.
The direction was to obtain a contemporary look but to preserve the warmth of a ranch home.
The perfect combination of modern colors such as grays and whites blend and work perfectly together with the abundant amount of wood tones in this design.
The open kitchen is separated from the dining area with a large 10' peninsula with a waterfall finish detail.
Notice the 3 different cabinet colors, the white of the upper cabinets, the Ash gray for the base cabinets and the magnificent olive of the peninsula are proof that you don't have to be afraid of using more than 1 color in your kitchen cabinets.
The kitchen layout includes a secondary sink and a secondary dishwasher! For the busy life style of a modern family.
The fireplace was completely redone with classic materials but in a contemporary layout.
Notice the porcelain slab material on the hearth of the fireplace, the subway tile layout is a modern aligned pattern and the comfortable sitting nook on the side facing the large windows so you can enjoy a good book with a bright view.
The bamboo flooring is continues throughout the house for a combining effect, tying together all the different spaces of the house.
All the finish details and hardware are honed gold finish, gold tones compliment the wooden materials perfectly.

Most of our clients come to us seeking an open concept floor plan, but in this case our client wanted to keep certain areas contained and clearly distinguished in its function. The main floor needed to be transformed into a home office that could welcome clientele yet still feel like a comfortable home during off hours. Adding pocket doors is a great way to achieve a balance between open and closed space. Introducing glass is another way to create the illusion of a window on what would have otherwise been a solid wall plus there is the added bonus for natural light to filter in between the two rooms.
Photographer: Stephani Buchman

軽井沢 鹿島の森の家2015|菊池ひろ建築設計室
撮影 辻岡利之
Immagine di un grande soggiorno etnico con pareti bianche, pavimento in tatami e pavimento verde
Immagine di un grande soggiorno etnico con pareti bianche, pavimento in tatami e pavimento verde
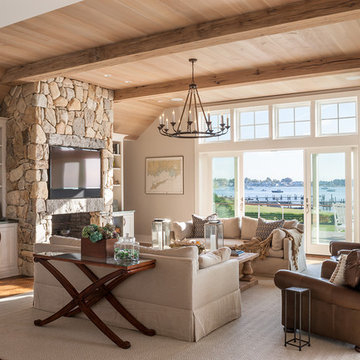
Foto di un soggiorno costiero con pavimento in bambù, camino classico, cornice del camino in pietra e tappeto
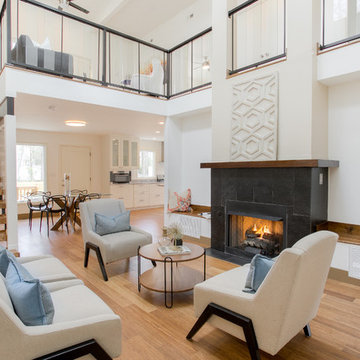
Double height living room with gas fireplace and wide-plank bamboo flooring. The stair is open riser with cables hung from a structural LVL given a distressed look. The benches on either side of fireplace create a cozy reading nook or extra seating.

The great room opens to the lanai with expansive ocean views and a large infinity edge pool. The house was designed in the plantation beach style popular here in the islands. Note the white painted vaulted ceiling, paneled wall detail, grass-cloth wall covering, and built-in bookshelves and window seat reading nook.
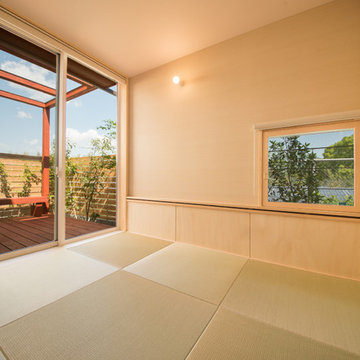
4畳半のコンパクトな和室です。
北側のウッドデッキとつながって、広がりを演出しています。
Idee per un soggiorno etnico con pareti beige, pavimento in tatami e pavimento marrone
Idee per un soggiorno etnico con pareti beige, pavimento in tatami e pavimento marrone
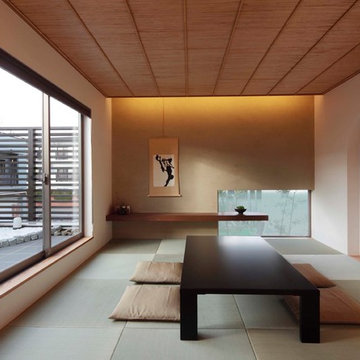
檜や桐の無垢材、漆喰などの自然素材を贅沢に使用。人の心にも身体にも心地よく作用する、都市生活のための洗練された和室。
Immagine di un soggiorno etnico chiuso con pareti multicolore, pavimento in tatami e pavimento verde
Immagine di un soggiorno etnico chiuso con pareti multicolore, pavimento in tatami e pavimento verde

Fireplace: American Hearth Boulevard 60 Inch Direct Vent
Tile: Aquatic Stone Calcutta 36"x72" Thin Porcelain Tiles
Custom Cabinets and Reclaimed Wood Floating Shelves
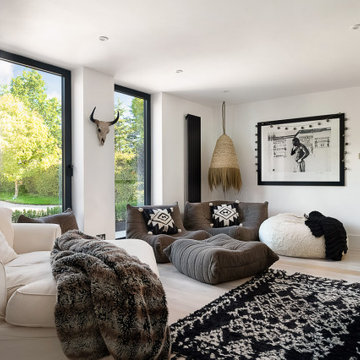
Esempio di un soggiorno minimalista di medie dimensioni e chiuso con pareti bianche, pavimento in bambù e pavimento marrone
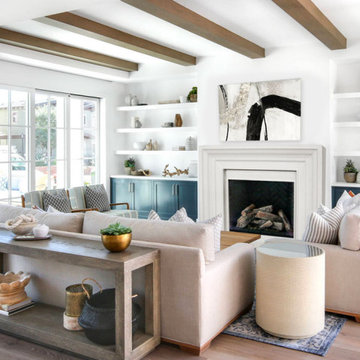
Avant DIY Fireplace Mantel
Striking, clean lines with bold, yet delicate, curves. The Avant is a sophisticated statement that blends the simplistic contemporary style with an elegant and timeless look. A perfect finishing touch to your home
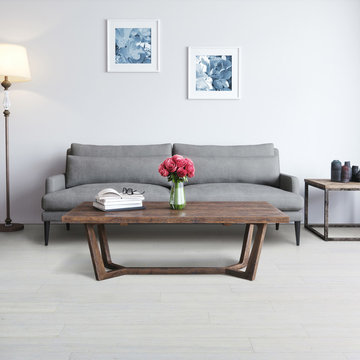
This Solid Natural Strand Woven Bamboo Flooring is perfect for any living space. It is extremely durable (over twice as hard as Oak flooring) and has an anti-scratch lacquered surface. Its click fitting system makes installation quick and easy, and it is compatible with underfloor heating. This bamboo is an eco-friendly choice for flooring as it has been certified FSC 100%. Board size: 915mm x 125mm x 10mm. Pack size: 2.29 m² (20 planks per pack). Product Code: F1060
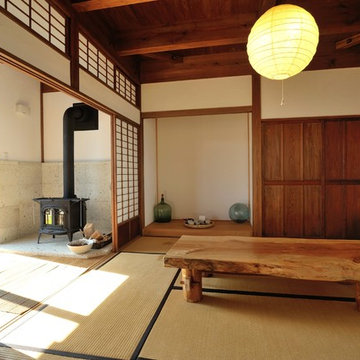
Esempio di un soggiorno etnico con pareti bianche, pavimento in tatami, stufa a legna, cornice del camino in cemento e pavimento marrone
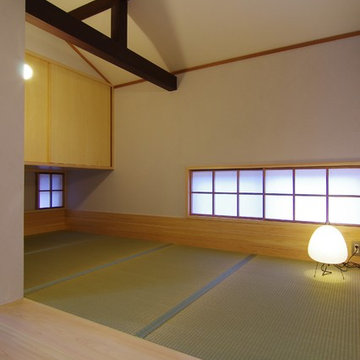
Idee per un soggiorno etnico chiuso con sala formale, pareti bianche, pavimento in tatami, nessun camino e nessuna TV
Soggiorni con pavimento in bambù e pavimento in tatami - Foto e idee per arredare
7
