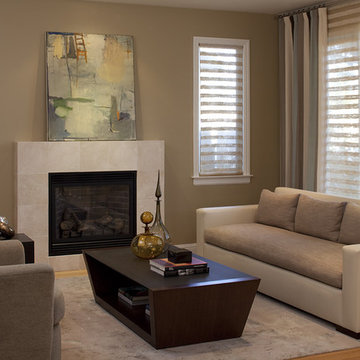Soggiorni con pavimento in bambù e pavimento in mattoni - Foto e idee per arredare
Filtra anche per:
Budget
Ordina per:Popolari oggi
61 - 80 di 3.433 foto
1 di 3

Ethan Rohloff Photography
Idee per un soggiorno stile rurale aperto e di medie dimensioni con pareti bianche, sala formale, pavimento in bambù e nessuna TV
Idee per un soggiorno stile rurale aperto e di medie dimensioni con pareti bianche, sala formale, pavimento in bambù e nessuna TV

Esempio di un soggiorno minimalista di medie dimensioni e aperto con sala formale, pareti grigie, pavimento in bambù, camino lineare Ribbon, cornice del camino in pietra, TV a parete, pavimento grigio e soffitto a volta
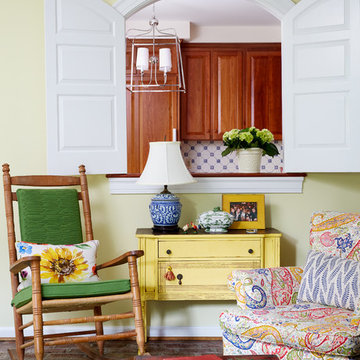
Immagine di un soggiorno country chiuso con nessuna TV, pareti gialle, pavimento in mattoni e pavimento marrone
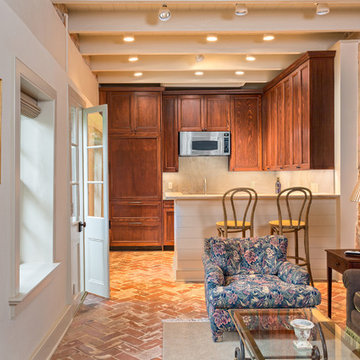
Historic Multi-Family Home
Photos by: Will Crocker Photography
Idee per un piccolo soggiorno tradizionale aperto con pavimento in mattoni
Idee per un piccolo soggiorno tradizionale aperto con pavimento in mattoni

Reclaimed wood beams, salvaged from an old barn are used as a mantel over a wood burning fireplace.
Douglas fir shelves are fitted underneath with hidden supports. The fireplace is cladded with CalStone.
Staging by Karen Salveson, Miss Conception Design
Photography by Peter Fox Photography
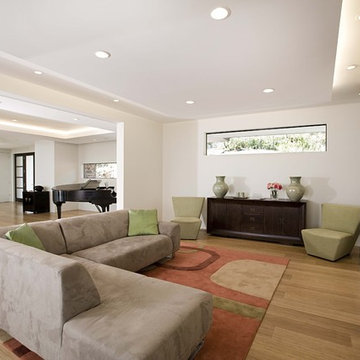
Ispirazione per un soggiorno minimal aperto con pareti bianche, pavimento in bambù, camino classico e tappeto
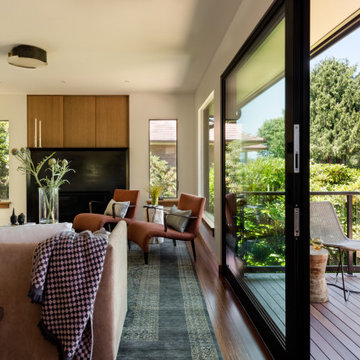
Esempio di un soggiorno moderno di medie dimensioni con pareti bianche, pavimento in bambù, camino lineare Ribbon, cornice del camino in metallo, nessuna TV e pavimento marrone
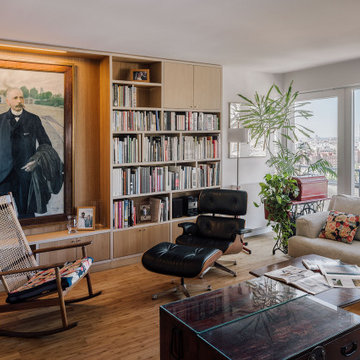
Salón
Esempio di un grande soggiorno minimal con libreria, pavimento in bambù, pareti in legno, pareti bianche e pavimento marrone
Esempio di un grande soggiorno minimal con libreria, pavimento in bambù, pareti in legno, pareti bianche e pavimento marrone
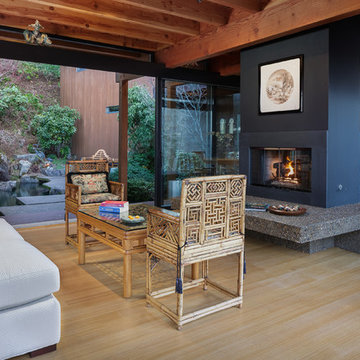
Foto di un grande soggiorno etnico aperto con pavimento in bambù, camino bifacciale, cornice del camino in cemento, nessuna TV e pavimento beige
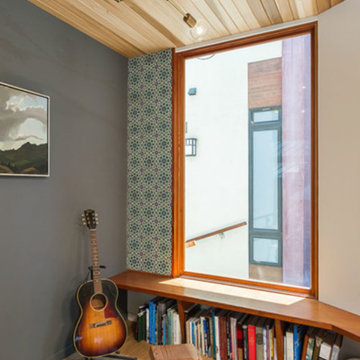
Foto di un piccolo soggiorno chiuso con pareti bianche, pavimento in bambù, nessun camino, parete attrezzata e pavimento beige
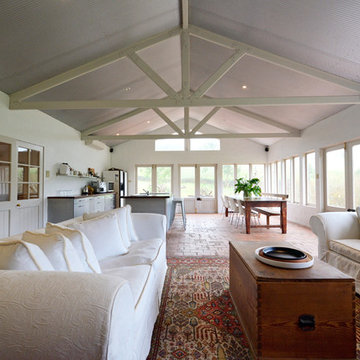
Photo: Jeni Lee © 2013 Houzz
Idee per un grande soggiorno country aperto con pavimento in mattoni
Idee per un grande soggiorno country aperto con pavimento in mattoni
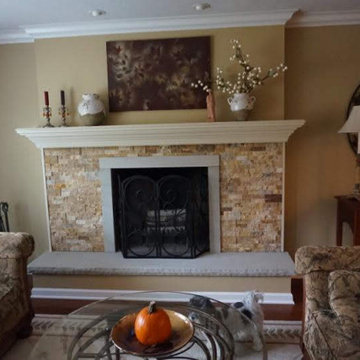
Dry stacked stone fireplace surround with wood mantel and sand stone hearth add warmth to this sitting room. We added ambiance with recessed lighting over fireplace and although homeowner hung art over mantel this area was wired for television mount.
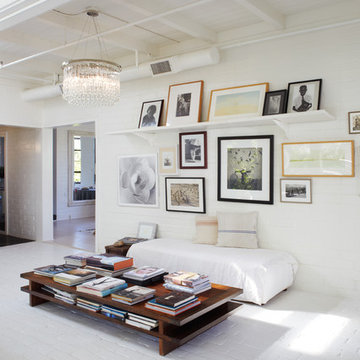
Immagine di un soggiorno industriale di medie dimensioni con pareti bianche, pavimento in mattoni e nessun camino
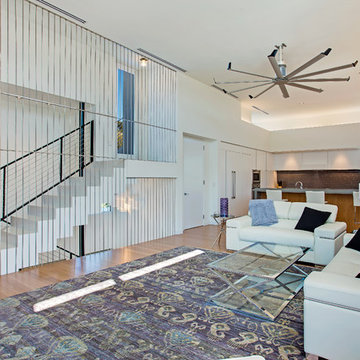
This home is constructed in the world famous neighborhood of Lido Shores in Sarasota, Fl. The home features a flipped layout with a front court pool and a rear loading garage. The floor plan is flipped as well with the main living area on the second floor. This home has a HERS index of 16 and is registered LEED Platinum with the USGBC.
Ryan Gamma Photography

Complete overhaul of the common area in this wonderful Arcadia home.
The living room, dining room and kitchen were redone.
The direction was to obtain a contemporary look but to preserve the warmth of a ranch home.
The perfect combination of modern colors such as grays and whites blend and work perfectly together with the abundant amount of wood tones in this design.
The open kitchen is separated from the dining area with a large 10' peninsula with a waterfall finish detail.
Notice the 3 different cabinet colors, the white of the upper cabinets, the Ash gray for the base cabinets and the magnificent olive of the peninsula are proof that you don't have to be afraid of using more than 1 color in your kitchen cabinets.
The kitchen layout includes a secondary sink and a secondary dishwasher! For the busy life style of a modern family.
The fireplace was completely redone with classic materials but in a contemporary layout.
Notice the porcelain slab material on the hearth of the fireplace, the subway tile layout is a modern aligned pattern and the comfortable sitting nook on the side facing the large windows so you can enjoy a good book with a bright view.
The bamboo flooring is continues throughout the house for a combining effect, tying together all the different spaces of the house.
All the finish details and hardware are honed gold finish, gold tones compliment the wooden materials perfectly.
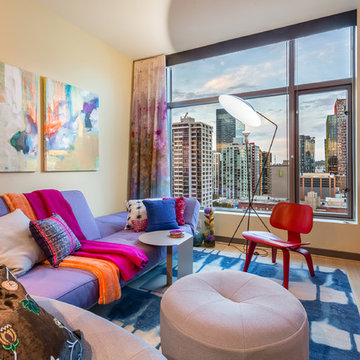
Light and fire indoors warms up the coolest hues outdoors. Ceiling heights are elevated with floor-to-ceiling custom hand painted drapery. Bland turns bold with a vivid area rug.

This previously unused breezeway at a family home in CT was renovated into a multi purpose room. It's part family room, office and entertaining space. The redesign and renovation included installing radiant heated tile floors, wet bar, built in office space and shiplap walls. It was decorated with pops of color against the neutral gray cabinets and white shiplap walls. Part sophistication, part family fun while functioning for the whole family.
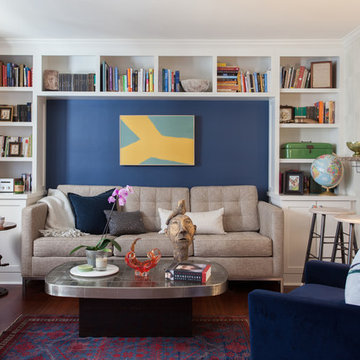
Photos by: Jon Friedrich | www.jonfriedrich.com
Foto di un soggiorno classico con libreria, pareti blu, pavimento in bambù, nessun camino e pavimento marrone
Foto di un soggiorno classico con libreria, pareti blu, pavimento in bambù, nessun camino e pavimento marrone

Sala da pranzo accanto alla cucina con pareti facciavista
Esempio di un grande soggiorno mediterraneo con pareti gialle, pavimento in mattoni, pavimento rosso, soffitto a volta e con abbinamento di divani diversi
Esempio di un grande soggiorno mediterraneo con pareti gialle, pavimento in mattoni, pavimento rosso, soffitto a volta e con abbinamento di divani diversi
Soggiorni con pavimento in bambù e pavimento in mattoni - Foto e idee per arredare
4
