Soggiorni con pavimento in bambù e cornice del camino in intonaco - Foto e idee per arredare
Filtra anche per:
Budget
Ordina per:Popolari oggi
21 - 40 di 99 foto
1 di 3
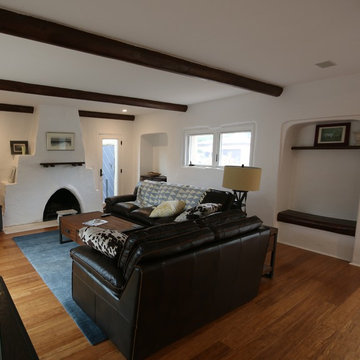
Jim Brophy
October 5 Fine Home Builders
562-494-7453
Foto di un soggiorno stile rurale di medie dimensioni e aperto con pareti bianche, pavimento in bambù e cornice del camino in intonaco
Foto di un soggiorno stile rurale di medie dimensioni e aperto con pareti bianche, pavimento in bambù e cornice del camino in intonaco
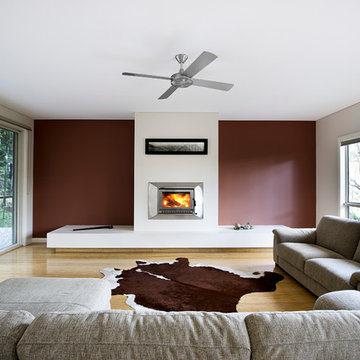
Photography by Thomas Dalhoff
Idee per un grande soggiorno contemporaneo aperto con sala formale, pareti rosse, pavimento in bambù, camino classico, cornice del camino in intonaco e nessuna TV
Idee per un grande soggiorno contemporaneo aperto con sala formale, pareti rosse, pavimento in bambù, camino classico, cornice del camino in intonaco e nessuna TV
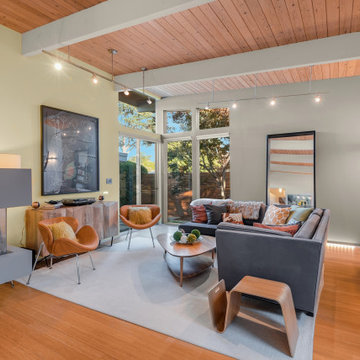
Immagine di un soggiorno moderno aperto con pareti grigie, pavimento in bambù, camino bifacciale, cornice del camino in intonaco e travi a vista
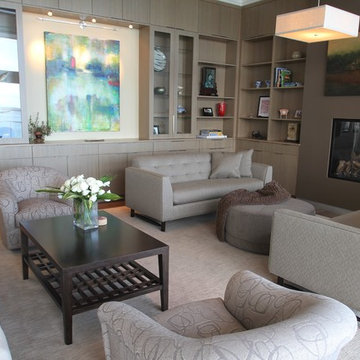
My clients entertain a great deal and wanted to have the flexibility to seat a large number of people. the 2 chairs are on swivels
Kevin Kurbs Photography
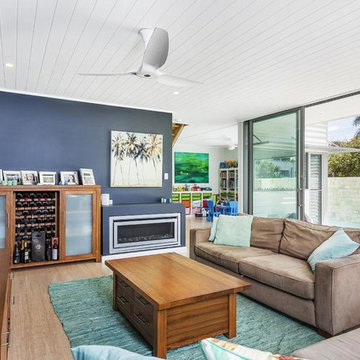
Immagine di un grande soggiorno stile marino aperto con pareti nere, pavimento in bambù, camino classico, cornice del camino in intonaco e TV autoportante
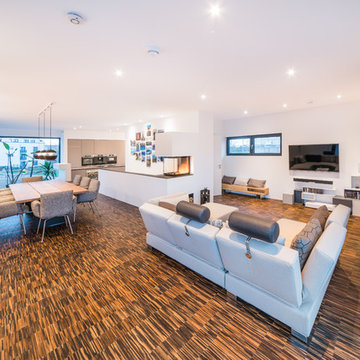
Kristof Lemp
www.lempinet.com
Idee per un grande soggiorno contemporaneo aperto con sala formale, pareti bianche, pavimento in bambù, camino bifacciale, cornice del camino in intonaco, TV a parete e pavimento marrone
Idee per un grande soggiorno contemporaneo aperto con sala formale, pareti bianche, pavimento in bambù, camino bifacciale, cornice del camino in intonaco, TV a parete e pavimento marrone
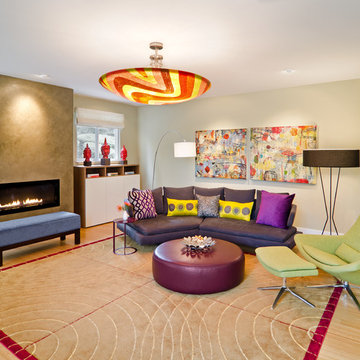
Photography by: Bob Jansons H&H Productions
Idee per un soggiorno minimal di medie dimensioni e chiuso con pareti verdi, pavimento in bambù, camino lineare Ribbon e cornice del camino in intonaco
Idee per un soggiorno minimal di medie dimensioni e chiuso con pareti verdi, pavimento in bambù, camino lineare Ribbon e cornice del camino in intonaco
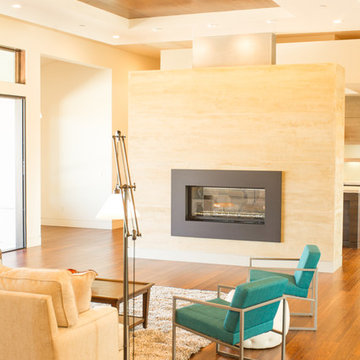
The main living room is designed for entertaining and maximizing the views of the city while still being comfortable for everyday life. The open floor plan uses a large freestanding fireplace, floating ceilings, stone column and barn door to define the entry, living room, kitchen, breakfast nook, dining room and media room while keeping easy flow from space to space.
-Mike Larson Estate Photography
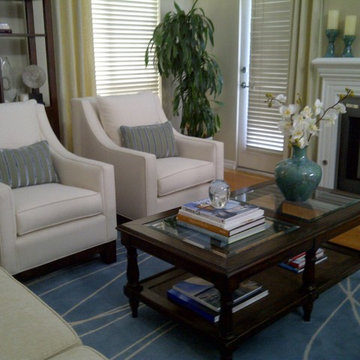
Idee per un soggiorno contemporaneo stile loft con pareti beige, pavimento in bambù, camino classico e cornice del camino in intonaco
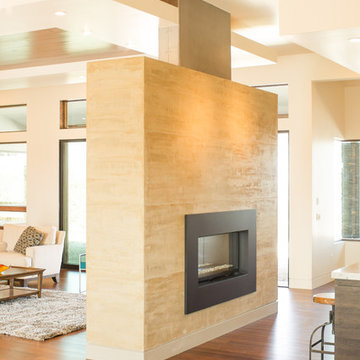
The main living room is designed for entertaining and maximizing the views of the city while still being comfortable for everyday life. The open floor plan uses a large freestanding fireplace, floating ceilings, stone column and barn door to define the entry, living room, kitchen, breakfast nook, dining room and media room while keeping easy flow from space to space.
-Mike Larson Estate Photography
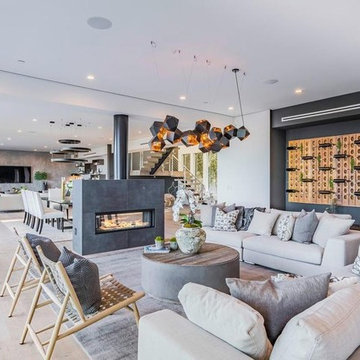
Joana Morrison
Esempio di un soggiorno moderno di medie dimensioni e aperto con sala formale, pareti bianche, pavimento in bambù, camino bifacciale, cornice del camino in intonaco e pavimento beige
Esempio di un soggiorno moderno di medie dimensioni e aperto con sala formale, pareti bianche, pavimento in bambù, camino bifacciale, cornice del camino in intonaco e pavimento beige
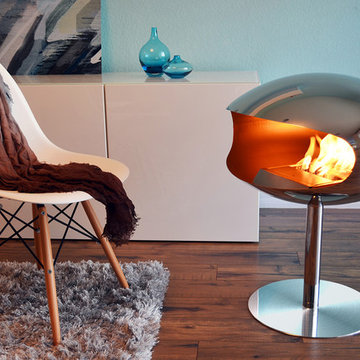
Cocoon Fireplaces
Immagine di un soggiorno moderno di medie dimensioni e stile loft con sala formale, pareti blu, pavimento in bambù, camino sospeso, cornice del camino in intonaco, nessuna TV e pavimento marrone
Immagine di un soggiorno moderno di medie dimensioni e stile loft con sala formale, pareti blu, pavimento in bambù, camino sospeso, cornice del camino in intonaco, nessuna TV e pavimento marrone
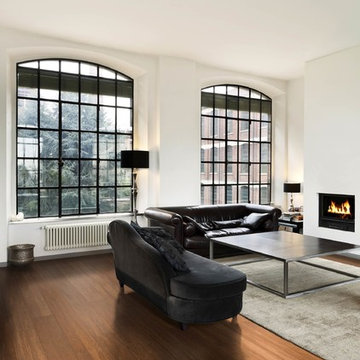
Engineered Carbonised Strand Woven Bamboo Flooring has a rich brown texture to create the feel of warmth and luxury. It has a flat matt finish and an easy to use click fitting system. The way in which the bamboo has been strand woven makes it extremely durable and stable (twice as hard as Oak), and the bamboo has been sourced from sustainable forests (FSC 100%).
Board size: 1850mm x 190mm x 14mm.
Pack size: 2.81 m² (8 x planks per pack).
Product Code: F1022
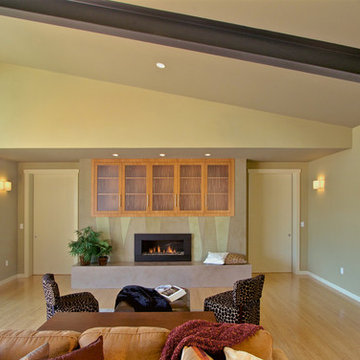
The light-filled living room opens to the pool and yard on the left. Morning light floods in through the tall window wall.
Photo: Erick Mikiten, AIA
Foto di un grande soggiorno minimal aperto con pareti beige, pavimento in bambù, camino lineare Ribbon, cornice del camino in intonaco e parete attrezzata
Foto di un grande soggiorno minimal aperto con pareti beige, pavimento in bambù, camino lineare Ribbon, cornice del camino in intonaco e parete attrezzata
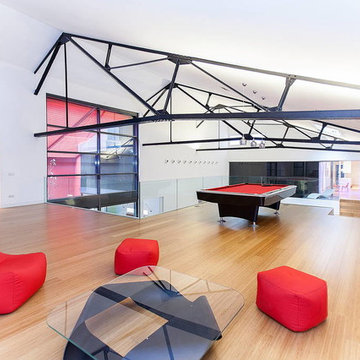
Esempio di un ampio soggiorno minimalista aperto con sala giochi, pareti bianche, pavimento in bambù, camino bifacciale, cornice del camino in intonaco e parete attrezzata
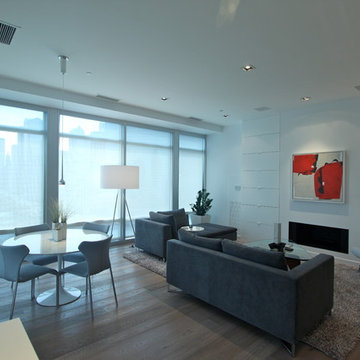
Immagine di un soggiorno moderno di medie dimensioni e aperto con sala formale, pareti bianche, pavimento in bambù, camino lineare Ribbon, cornice del camino in intonaco e nessuna TV
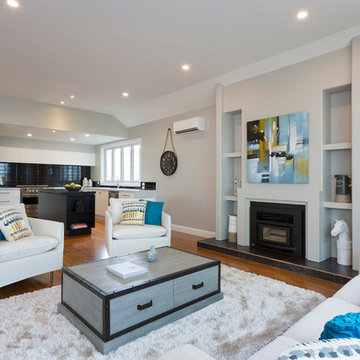
Amanda Aitken Photography
Family Room features Strand Woven Bamboo floor by R&J Bamboo. Fireplace is Woodsman Totara fire with a Plastercraft fire surround. Wall colour is Resene Truffle
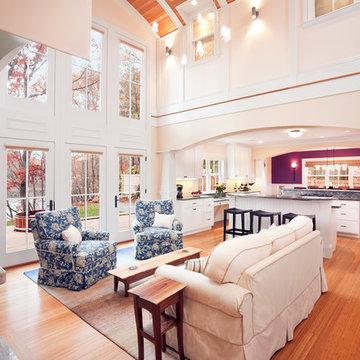
A new house, combining a modernized Shingle Style exterior with light filled interior spaces that open up dramatically to the pond on the south, was built on an existing foundation.
Photography by Edua Wilde
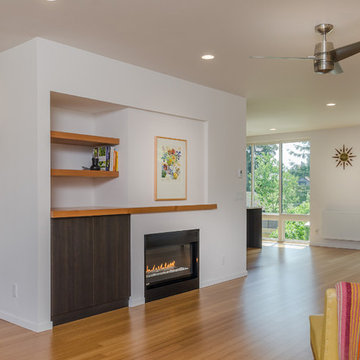
The Phinney Ridge Prefab House is a prefabricated modular home designed by Grouparchitect and built by Method Homes, the modular contractor, and Heartwood Builders, the site contractor. The Home was built offsite in modules that were shipped and assembled onsite in one day for this tight urban lot. The home features sustainable building materials and practices as well as a rooftop deck. For more information on this project, please visit: http://grouparch.com/portfolio_grouparch/phinney-ridge-prefab
Photo credit: Chad Savaikie
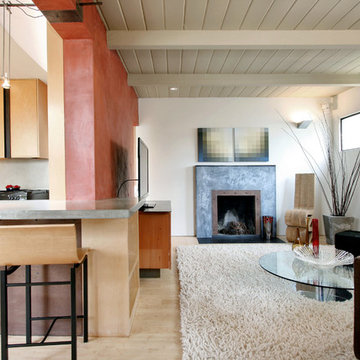
Foto di un soggiorno design di medie dimensioni e aperto con pareti bianche, pavimento in bambù e cornice del camino in intonaco
Soggiorni con pavimento in bambù e cornice del camino in intonaco - Foto e idee per arredare
2