Soggiorni con pavimento in ardesia e cornice del camino in pietra - Foto e idee per arredare
Filtra anche per:
Budget
Ordina per:Popolari oggi
1 - 20 di 616 foto
1 di 3

Mitchell Kearney Photography
Ispirazione per un grande soggiorno minimalista aperto con sala formale, pareti beige, pavimento in ardesia, camino classico, cornice del camino in pietra, parete attrezzata e pavimento grigio
Ispirazione per un grande soggiorno minimalista aperto con sala formale, pareti beige, pavimento in ardesia, camino classico, cornice del camino in pietra, parete attrezzata e pavimento grigio

Peter Rymwid Photography
Esempio di un soggiorno minimalista aperto e di medie dimensioni con pareti bianche, camino classico, TV a parete, pavimento in ardesia, cornice del camino in pietra e tappeto
Esempio di un soggiorno minimalista aperto e di medie dimensioni con pareti bianche, camino classico, TV a parete, pavimento in ardesia, cornice del camino in pietra e tappeto
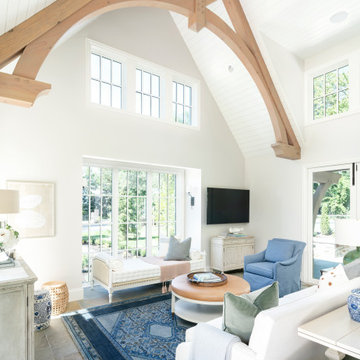
Immagine di un grande soggiorno classico aperto con pareti bianche, pavimento in ardesia, camino classico, cornice del camino in pietra, TV a parete e pavimento grigio
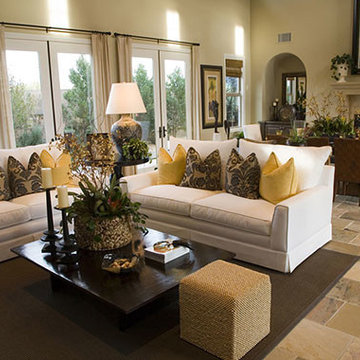
Idee per un soggiorno classico aperto con sala formale, pareti beige, pavimento in ardesia, camino classico, cornice del camino in pietra, nessuna TV e pavimento beige

Gordon Gregory
Idee per un ampio soggiorno rustico aperto con sala formale, pavimento in ardesia, camino classico, cornice del camino in pietra e pavimento multicolore
Idee per un ampio soggiorno rustico aperto con sala formale, pavimento in ardesia, camino classico, cornice del camino in pietra e pavimento multicolore

Chesney Stoves offering stunning clean efficient burning all now Eco Design Ready for 2022 Regulations. Stylish Stove finished in period fireplace creating a simple, tidy, clean and cosy look. Perfect for the cold winter nights ahead.

This residence was designed to be a rural weekend getaway for a city couple and their children. The idea of ‘The Barn’ was embraced, as the building was intended to be an escape for the family to go and enjoy their horses. The ground floor plan has the ability to completely open up and engage with the sprawling lawn and grounds of the property. This also enables cross ventilation, and the ability of the family’s young children and their friends to run in and out of the building as they please. Cathedral-like ceilings and windows open up to frame views to the paddocks and bushland below.
As a weekend getaway and when other families come to stay, the bunkroom upstairs is generous enough for multiple children. The rooms upstairs also have skylights to watch the clouds go past during the day, and the stars by night. Australian hardwood has been used extensively both internally and externally, to reference the rural setting.

A lovingly restored Georgian farmhouse in the heart of the Lake District.
Our shared aim was to deliver an authentic restoration with high quality interiors, and ingrained sustainable design principles using renewable energy.

Foto di un soggiorno tradizionale di medie dimensioni con pareti grigie, pavimento in ardesia, camino lineare Ribbon, cornice del camino in pietra, nessuna TV e pavimento grigio
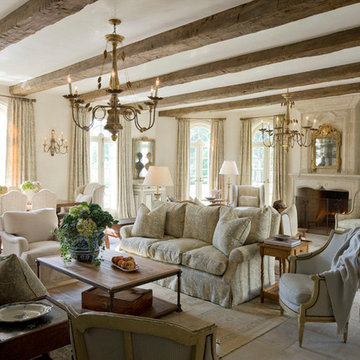
Terry Vine Photography
Ispirazione per un grande soggiorno aperto con sala formale, pareti beige, camino classico, pavimento in ardesia, cornice del camino in pietra e nessuna TV
Ispirazione per un grande soggiorno aperto con sala formale, pareti beige, camino classico, pavimento in ardesia, cornice del camino in pietra e nessuna TV

Foster Associates Architects
Foto di un ampio soggiorno contemporaneo aperto con pareti arancioni, pavimento in ardesia, camino classico, cornice del camino in pietra, pavimento marrone, sala formale e nessuna TV
Foto di un ampio soggiorno contemporaneo aperto con pareti arancioni, pavimento in ardesia, camino classico, cornice del camino in pietra, pavimento marrone, sala formale e nessuna TV

Immagine di un grande soggiorno rustico aperto con pareti grigie, pavimento in ardesia, camino classico, cornice del camino in pietra e TV nascosta

These clients retained MMI to assist with a full renovation of the 1st floor following the Harvey Flood. With 4 feet of water in their home, we worked tirelessly to put the home back in working order. While Harvey served our city lemons, we took the opportunity to make lemonade. The kitchen was expanded to accommodate seating at the island and a butler's pantry. A lovely free-standing tub replaced the former Jacuzzi drop-in and the shower was enlarged to take advantage of the expansive master bathroom. Finally, the fireplace was extended to the two-story ceiling to accommodate the TV over the mantel. While we were able to salvage much of the existing slate flooring, the overall color scheme was updated to reflect current trends and a desire for a fresh look and feel. As with our other Harvey projects, our proudest moments were seeing the family move back in to their beautifully renovated home.

Ispirazione per un grande soggiorno moderno aperto con pareti bianche, pavimento in ardesia, camino classico, cornice del camino in pietra e pavimento nero

Living Area, Lance Gerber Studios
Ispirazione per un grande soggiorno moderno aperto con sala formale, pareti bianche, pavimento in ardesia, camino classico, cornice del camino in pietra, TV autoportante e pavimento multicolore
Ispirazione per un grande soggiorno moderno aperto con sala formale, pareti bianche, pavimento in ardesia, camino classico, cornice del camino in pietra, TV autoportante e pavimento multicolore

Foto di un grande soggiorno bohémian aperto con pareti marroni, pavimento in ardesia, camino lineare Ribbon, cornice del camino in pietra, nessuna TV e pavimento grigio
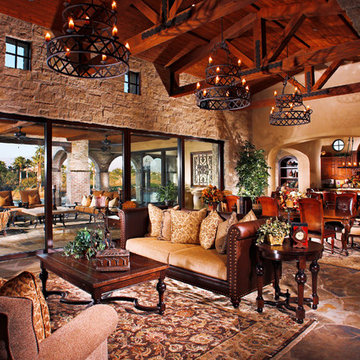
Idee per un soggiorno mediterraneo di medie dimensioni e aperto con sala formale, pareti grigie, pavimento in ardesia, camino classico e cornice del camino in pietra

Ispirazione per un soggiorno minimalista aperto e di medie dimensioni con pareti beige, pavimento in ardesia, camino classico, cornice del camino in pietra e pavimento grigio

The great room of the home draws focus not only for it's exceptional views but also it dramatic fireplace. The heather is made from polished concrete as are the panels that brace the rock fireplace.
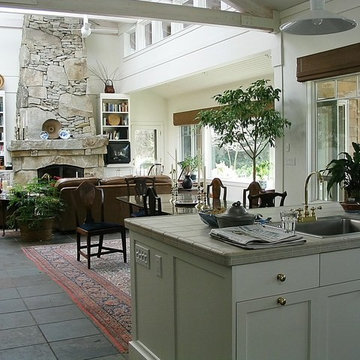
Esempio di un soggiorno chic di medie dimensioni e aperto con sala formale, pareti bianche, pavimento in ardesia, camino classico, cornice del camino in pietra, nessuna TV e pavimento grigio
Soggiorni con pavimento in ardesia e cornice del camino in pietra - Foto e idee per arredare
1