Soggiorni con pavimento grigio - Foto e idee per arredare
Filtra anche per:
Budget
Ordina per:Popolari oggi
101 - 120 di 1.276 foto
1 di 3
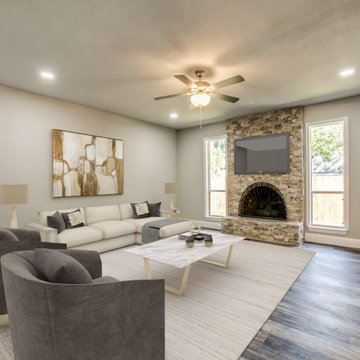
Remodeling
Foto di un soggiorno di medie dimensioni e chiuso con sala formale, pareti grigie, pavimento in sughero, camino classico, cornice del camino in mattoni, pavimento grigio, soffitto a cassettoni e pareti in perlinato
Foto di un soggiorno di medie dimensioni e chiuso con sala formale, pareti grigie, pavimento in sughero, camino classico, cornice del camino in mattoni, pavimento grigio, soffitto a cassettoni e pareti in perlinato
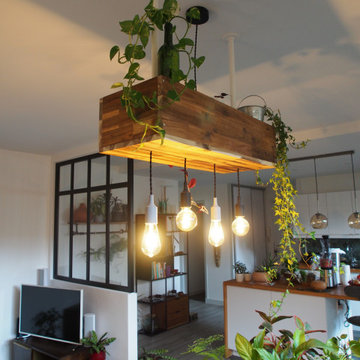
Suspension végétale
Esempio di un grande soggiorno industriale aperto con parquet chiaro, nessun camino e pavimento grigio
Esempio di un grande soggiorno industriale aperto con parquet chiaro, nessun camino e pavimento grigio
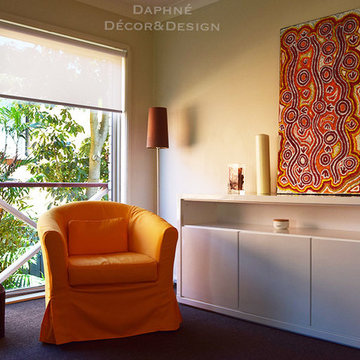
Le Tableau aborigène égaie le salon avec ses couleurs lumineuses, il peut être placé à l'horizontale ou à la verticale.
Esempio di un soggiorno eclettico di medie dimensioni e chiuso con pareti bianche, moquette, nessun camino, TV a parete e pavimento grigio
Esempio di un soggiorno eclettico di medie dimensioni e chiuso con pareti bianche, moquette, nessun camino, TV a parete e pavimento grigio
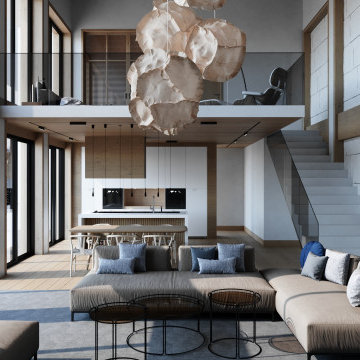
This space transforms all things solid into light and air. We have selected a palette of creamy neutral tones, punctuated here and there with patterns in an array of chenille , at once unexpected and yet seamless in this contemporary urban loft.
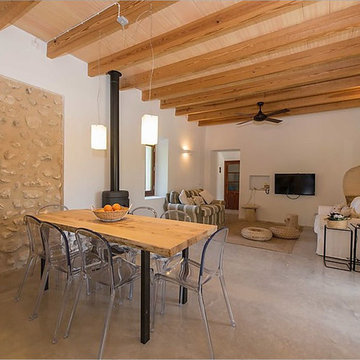
modo architects
interior
Idee per un piccolo soggiorno rustico stile loft con pavimento in cemento, stufa a legna, TV a parete e pavimento grigio
Idee per un piccolo soggiorno rustico stile loft con pavimento in cemento, stufa a legna, TV a parete e pavimento grigio
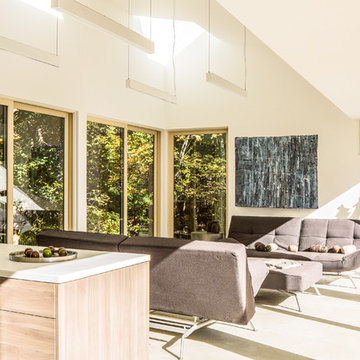
Jeff Roberts
Immagine di un piccolo soggiorno design aperto con pareti bianche, pavimento in cemento, nessun camino, nessuna TV e pavimento grigio
Immagine di un piccolo soggiorno design aperto con pareti bianche, pavimento in cemento, nessun camino, nessuna TV e pavimento grigio
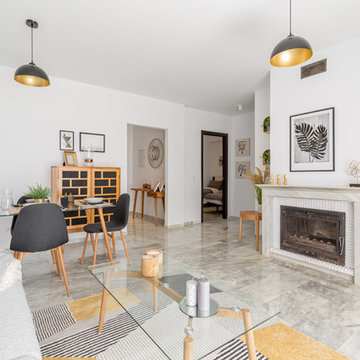
Immagine di un piccolo soggiorno nordico aperto con pareti bianche, pavimento in marmo, camino classico, cornice del camino in pietra e pavimento grigio
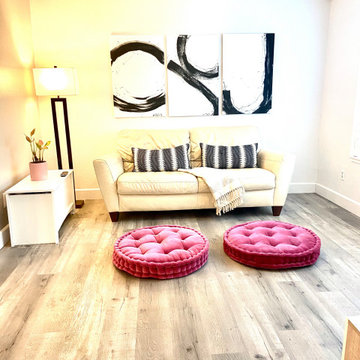
We cleaned up this family/playroom off of the kitchen to make it more welcoming to the entire family, including adding a toy chest for the littles' toys and custom artwork representing each of the 3 children. Comfy floor cushions replace the old rug and make clean up easier.
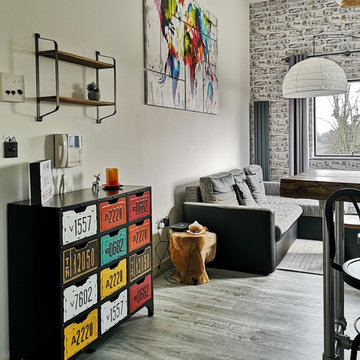
Astrid AKU
Esempio di un piccolo soggiorno industriale con sala formale, pareti bianche, TV autoportante e pavimento grigio
Esempio di un piccolo soggiorno industriale con sala formale, pareti bianche, TV autoportante e pavimento grigio
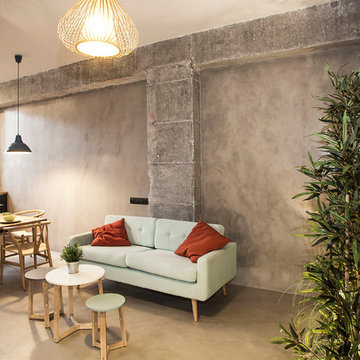
Microcemento FUTURCRET, Egue y Seta Interiosimo.
Immagine di un piccolo soggiorno industriale stile loft con pareti grigie, pavimento grigio, pavimento in cemento e nessun camino
Immagine di un piccolo soggiorno industriale stile loft con pareti grigie, pavimento grigio, pavimento in cemento e nessun camino
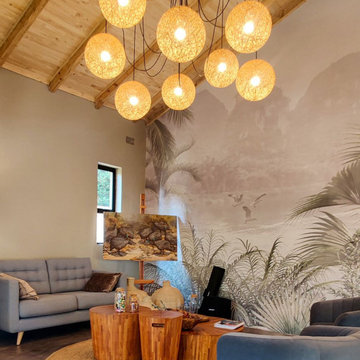
Rennovation of a cottage including new roofs, veranda expansion to include an existing tree and complete redesign of interior
Esempio di un piccolo soggiorno minimalista aperto con pavimento in cemento, pavimento grigio e soffitto a volta
Esempio di un piccolo soggiorno minimalista aperto con pavimento in cemento, pavimento grigio e soffitto a volta
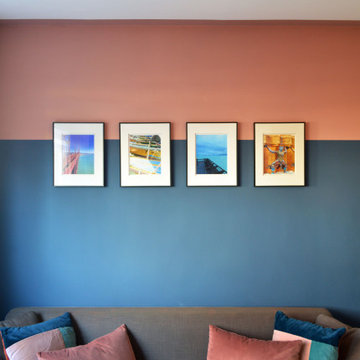
Living room update. Brief was to create an relaxing adult oasis that was cosy and warm, mainly for evening use.
Esempio di un soggiorno minimalista di medie dimensioni e chiuso con sala formale, pareti blu, moquette, camino lineare Ribbon, cornice del camino in mattoni, TV a parete e pavimento grigio
Esempio di un soggiorno minimalista di medie dimensioni e chiuso con sala formale, pareti blu, moquette, camino lineare Ribbon, cornice del camino in mattoni, TV a parete e pavimento grigio
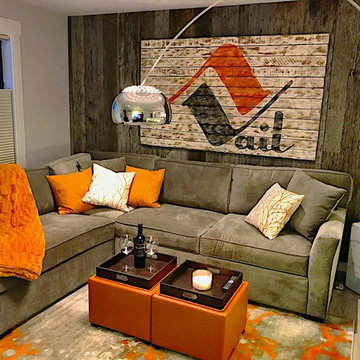
Thank you to David G. for sharing photos of an accent wall he installed in his Vail Condo! I hope your up there enjoying the snow and the beautiful wall this President’s weekend David! David used our gray mix of reclaimed barn wood from Front Range Timber to create this awesome accent wall.
I love the vertical installation and the Vail sign. Awesome! Thanks for sharing your photos!
To see more photos and other projects check out our blog:
http://www.frontrangetimber.com/blog.html
#frontrangetimber #reclaimedwood #rusticaccentwall #barnwood #antiquewood #modernrustic #DIY #upcycle #woodaccentwall #weatheredwood #graywood #mountainchic #coloradodesign #rusticmodern #vailcondo
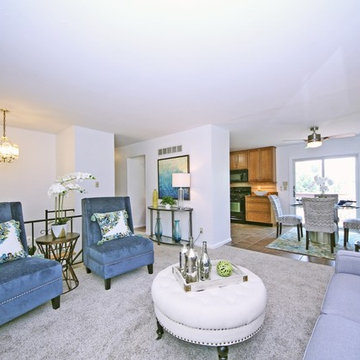
Immagine di un piccolo soggiorno chic aperto con sala formale, nessuna TV, pareti bianche, moquette, nessun camino e pavimento grigio
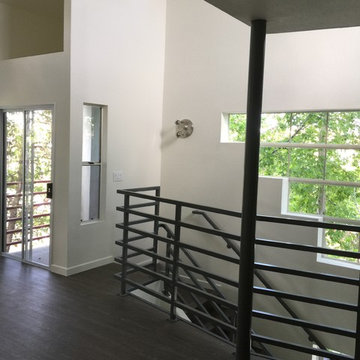
New flooring and paint make a huge improvement in this contemporary styled four level condominium.
Immagine di un piccolo soggiorno contemporaneo aperto con pareti bianche, pavimento in vinile, camino classico, cornice del camino piastrellata e pavimento grigio
Immagine di un piccolo soggiorno contemporaneo aperto con pareti bianche, pavimento in vinile, camino classico, cornice del camino piastrellata e pavimento grigio
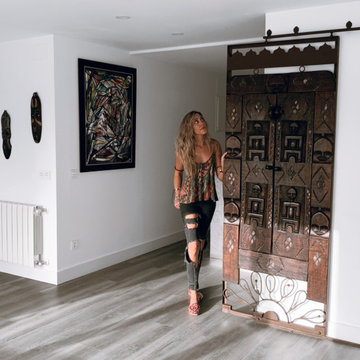
Salón , cocina, comedor.
Esempio di un piccolo soggiorno contemporaneo con pareti bianche, pavimento in laminato e pavimento grigio
Esempio di un piccolo soggiorno contemporaneo con pareti bianche, pavimento in laminato e pavimento grigio
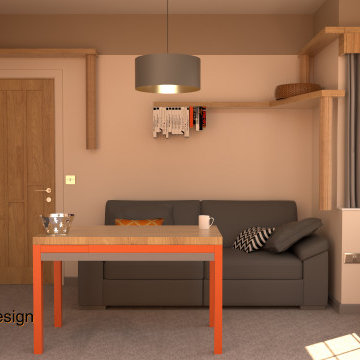
Family Game Room (board games mostly) with Cat friendly environment.
Game Table with Ash Table Top and Lacquered legs.
Gaming hidden drawers with with cup and card holders.
Cat Walk and Nooks for cats to walk around and safety locks on all doors for safety and convenience.
Hickory Veneer and Farrow and Ball Lacquered elements.
Cat friendly carpet and climbing coir on easy removable panels.
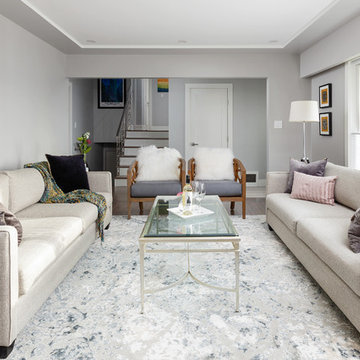
A pony wall used to divide the living room from the entrance hallway, making furniture placement and traffic flow awkward. By removing the wall, the living room has visually increased in size with far more options for seating placement.
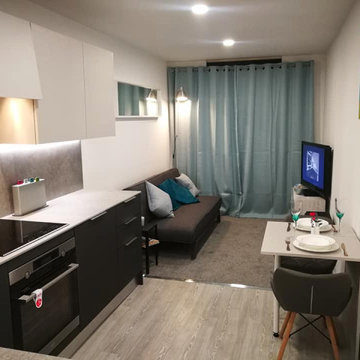
A stunning compact one bedroom annex shipping container home.
The perfect choice for a first time buyer, offering a truly affordable way to build their very own first home, or alternatively, the H1 would serve perfectly as a retirement home to keep loved ones close, but allow them to retain a sense of independence.
Features included with H1 are:
Master bedroom with fitted wardrobes.
Master shower room with full size walk-in shower enclosure, storage, modern WC and wash basin.
Open plan kitchen, dining, and living room, with large glass bi-folding doors.
DIMENSIONS: 12.5m x 2.8m footprint (approx.)
LIVING SPACE: 27 SqM (approx.)
PRICE: £49,000 (for basic model shown)
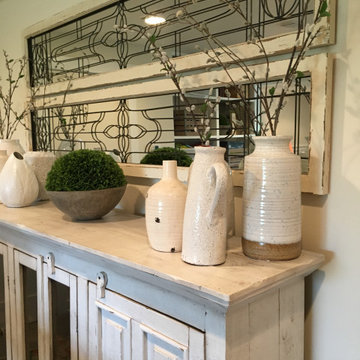
Immagine di un soggiorno country di medie dimensioni e aperto con sala giochi, pareti bianche, moquette, camino classico, cornice del camino piastrellata, TV autoportante e pavimento grigio
Soggiorni con pavimento grigio - Foto e idee per arredare
6