Soggiorni con pavimento grigio - Foto e idee per arredare
Filtra anche per:
Budget
Ordina per:Popolari oggi
1 - 20 di 59 foto
1 di 3

Foto di un soggiorno contemporaneo con pareti grigie, moquette, TV a parete e pavimento grigio

Designed by Sindhu Peruri of
Peruri Design Co.
Woodside, CA
Photography by Eric Roth
Idee per un grande soggiorno contemporaneo con cornice del camino in legno, pareti grigie, parquet scuro, camino lineare Ribbon e pavimento grigio
Idee per un grande soggiorno contemporaneo con cornice del camino in legno, pareti grigie, parquet scuro, camino lineare Ribbon e pavimento grigio

After extensive residential re-developments in the surrounding area, the property had become landlocked inside a courtyard, difficult to access and in need of a full refurbishment. Limited access through a gated entrance made it difficult for large vehicles to enter the site and the close proximity of neighbours made it important to limit disruption where possible.
Complex negotiations were required to gain a right of way for access and to reinstate services across third party land requiring an excavated 90m trench as well as planning permission for the building’s new use. This added to the logistical complexities of renovating a historical building with major structural problems on a difficult site. Reduced access required a kit of parts that were fabricated off site, with each component small and light enough for two people to carry through the courtyard.
Working closely with a design engineer, a series of complex structural interventions were implemented to minimise visible structure within the double height space. Embedding steel A-frame trusses with cable rod connections and a high-level perimeter ring beam with concrete corner bonders hold the original brick envelope together and support the recycled slate roof.
The interior of the house has been designed with an industrial feel for modern, everyday living. Taking advantage of a stepped profile in the envelope, the kitchen sits flush, carved into the double height wall. The black marble splash back and matched oak veneer door fronts combine with the spruce panelled staircase to create moments of contrasting materiality.
With space at a premium and large numbers of vacant plots and undeveloped sites across London, this sympathetic conversion has transformed an abandoned building into a double height light-filled house that improves the fabric of the surrounding site and brings life back to a neglected corner of London.
Interior Stylist: Emma Archer
Photographer: Rory Gardiner
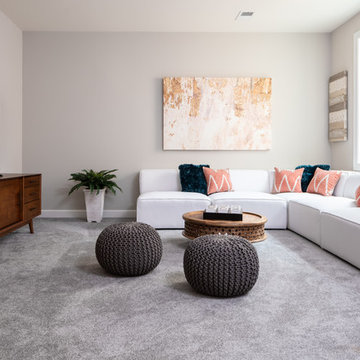
The large basement rec room is a perfect TV room, game room, or home office. Walls are painted in SW#7029 Agreeable Gray, carpet is Groundworks Plus 190 Granite Peaks.
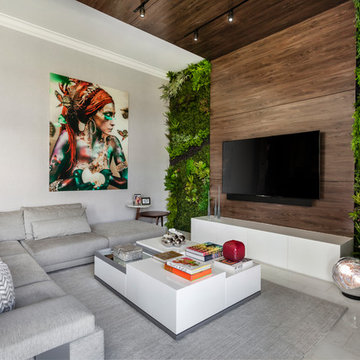
Immagine di un soggiorno minimal con pareti bianche, TV a parete, pavimento grigio e tappeto
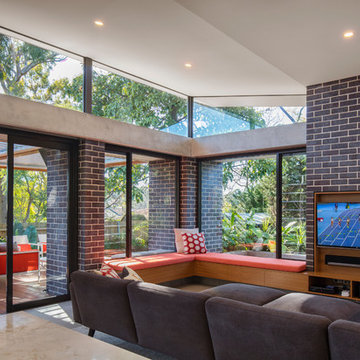
Rear modern extension with living room, kitchen and dining. Connected to outdoor living area. Inbuilt TV joinery made of timber veneer.
A revitalised 1920s Californian Bungalow in a heritage conservation area in Artarmon (Willoughby Council), on the north shore of Sydney.
It’s a bold contemporary design, within a heritage conservation area and conservative suburban context.
Photograppher: Tania Niwa
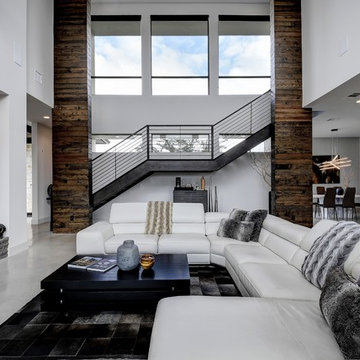
Foto di un grande soggiorno design aperto con pareti bianche, pavimento in cemento, TV a parete e pavimento grigio

Foto di un soggiorno design aperto con sala formale, nessun camino, nessuna TV, pavimento grigio, pareti beige, pavimento in marmo e tappeto
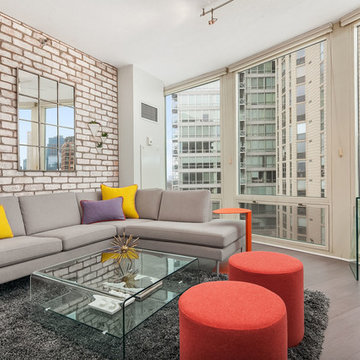
Homeowners in hip, downtown Chicago wanted a contemporary update for their open-concept kitchen and living room. Designer, Hannah Tindall, paired pops of bright orange and chartreuse with sleek gray cabinets and furnishings. We added a white, exposed brick wall as a unique accent piece to the living room. The custom kitchen island with waterfall edges adds extra space for cooking, while dropping down several inches on one end to become the homeowner's dining area. The final home result is a true blend of utility, sophistication, and cheer.
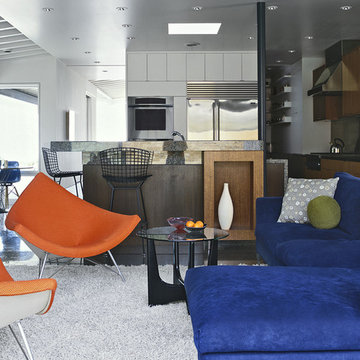
Family room looking out to pool
Idee per un grande soggiorno minimalista aperto con pareti bianche, pavimento in cemento e pavimento grigio
Idee per un grande soggiorno minimalista aperto con pareti bianche, pavimento in cemento e pavimento grigio
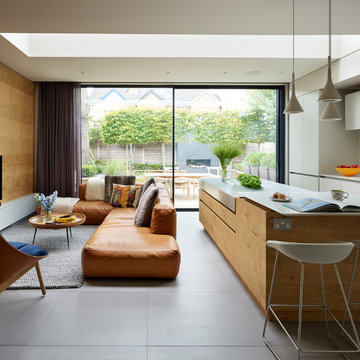
Photography by Darren Chung
Esempio di un soggiorno contemporaneo aperto con pareti marroni, TV autoportante e pavimento grigio
Esempio di un soggiorno contemporaneo aperto con pareti marroni, TV autoportante e pavimento grigio

Idee per un grande soggiorno minimal aperto con pareti bianche, pavimento in cemento, nessun camino, pavimento grigio e tappeto
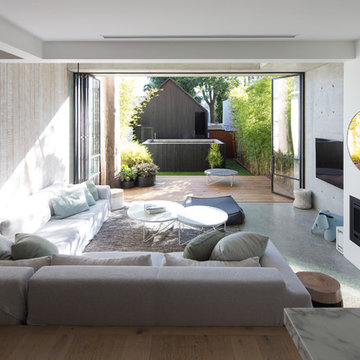
Douglas Frost
Esempio di un soggiorno design chiuso con pavimento in cemento, camino classico, cornice del camino in intonaco, TV a parete e pavimento grigio
Esempio di un soggiorno design chiuso con pavimento in cemento, camino classico, cornice del camino in intonaco, TV a parete e pavimento grigio
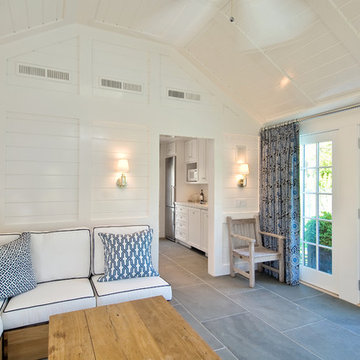
Idee per un soggiorno stile marinaro con pavimento in ardesia, pareti bianche e pavimento grigio

Photograph by Art Gray
Idee per un soggiorno moderno di medie dimensioni e aperto con libreria, pareti bianche, pavimento in cemento, camino classico, cornice del camino piastrellata, nessuna TV e pavimento grigio
Idee per un soggiorno moderno di medie dimensioni e aperto con libreria, pareti bianche, pavimento in cemento, camino classico, cornice del camino piastrellata, nessuna TV e pavimento grigio

Darris Harris
Foto di un grande soggiorno industriale aperto con pareti bianche, libreria, pavimento in cemento, nessun camino, parete attrezzata e pavimento grigio
Foto di un grande soggiorno industriale aperto con pareti bianche, libreria, pavimento in cemento, nessun camino, parete attrezzata e pavimento grigio
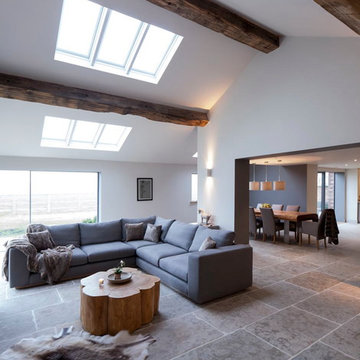
Images of one of our recent Barn Renovations and Extension in beautiful Cheshire,UK. This was the large Extension and Lounge/Living Room we created for our clients, complete with: Swiss Canterlevered Sky Frame Doors, M Design Gas Firebox, 65' 3D Plasma TV with surround sound, remote control Veluxes with automatic rain censors, Lutron Lighting, Indian Stone Tiles with underfloor Heating, beautiful bespoke wooden elements such as Ash Tree coffee table, Black Poplar waney edged LED lit shelving, Handmade large 3mx3m sofa and beautiful Interior Design with calming colour scheme. From initial Architectural Design, Planning Application, Building, Construction and Interior Designed, this Llama Development Lounge Extension is a beautiful addition to our happy Clients home.
Images by Andy Marshall Architectural & Interiors Photography.

This home was built in 1952. the was completely gutted and the floor plans was opened to provide for a more contemporary lifestyle. A simple palette of concrete, wood, metal, and stone provide an enduring atmosphere that respects the vintage of the home.
Please note that due to the volume of inquiries & client privacy regarding our projects we unfortunately do not have the ability to answer basic questions about materials, specifications, construction methods, or paint colors. Thank you for taking the time to review our projects. We look forward to hearing from you if you are considering to hire an architect or interior Designer.
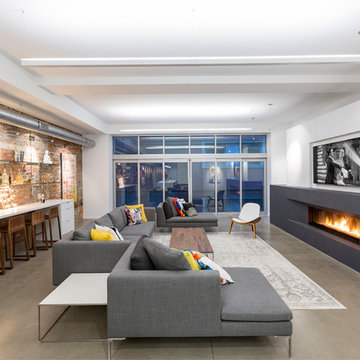
McAlpin Loft- Living Room
RVP Photography
Foto di un soggiorno industriale con pareti bianche, pavimento in cemento, camino lineare Ribbon, TV a parete, pavimento grigio e tappeto
Foto di un soggiorno industriale con pareti bianche, pavimento in cemento, camino lineare Ribbon, TV a parete, pavimento grigio e tappeto
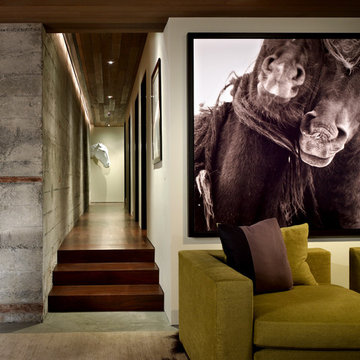
The renovation of this Queen Anne Hill Spanish bungalow was an extreme transformation into contemporary and tranquil retreat. Photography by John Granen.
Soggiorni con pavimento grigio - Foto e idee per arredare
1