Soggiorni con pavimento grigio e soffitto in legno - Foto e idee per arredare
Filtra anche per:
Budget
Ordina per:Popolari oggi
61 - 80 di 690 foto
1 di 3
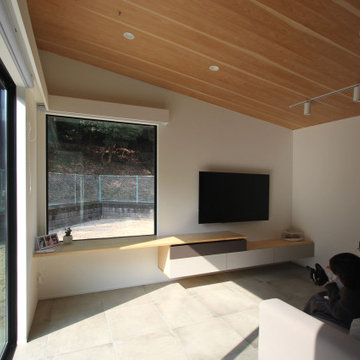
Esempio di un soggiorno aperto con pareti bianche, pavimento con piastrelle in ceramica, TV a parete, pavimento grigio e soffitto in legno
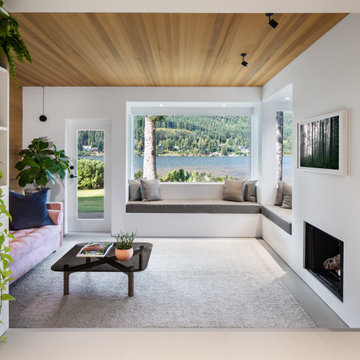
Immagine di un soggiorno design chiuso con pareti bianche, pavimento in cemento, camino classico, TV a parete, pavimento grigio, soffitto in legno e pareti in legno
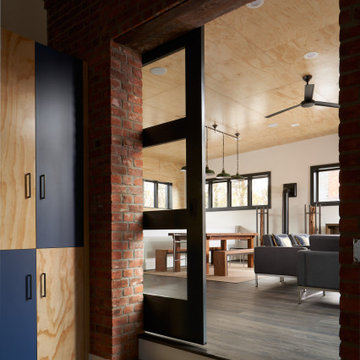
Esempio di un soggiorno industriale con pareti bianche, pavimento in vinile, stufa a legna, pavimento grigio, soffitto in legno e pareti in legno

Living room makes the most of the light and space and colours relate to charred black timber cladding
Idee per un piccolo soggiorno industriale aperto con pareti bianche, pavimento in cemento, stufa a legna, cornice del camino in cemento, TV a parete, pavimento grigio e soffitto in legno
Idee per un piccolo soggiorno industriale aperto con pareti bianche, pavimento in cemento, stufa a legna, cornice del camino in cemento, TV a parete, pavimento grigio e soffitto in legno
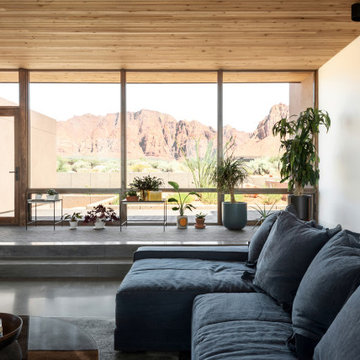
Ispirazione per un soggiorno aperto con pareti bianche, pavimento in cemento, pavimento grigio e soffitto in legno
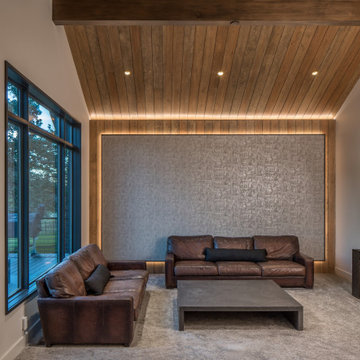
Esempio di un soggiorno stile rurale con pareti grigie, moquette, pavimento grigio, soffitto a volta e soffitto in legno

Ispirazione per un grande soggiorno design aperto con pareti bianche, pavimento in cemento, camino lineare Ribbon, cornice del camino in cemento, TV a parete, pavimento grigio e soffitto in legno

Foto di un soggiorno minimalista aperto con pareti bianche, camino classico, pavimento grigio, travi a vista, soffitto a volta e soffitto in legno
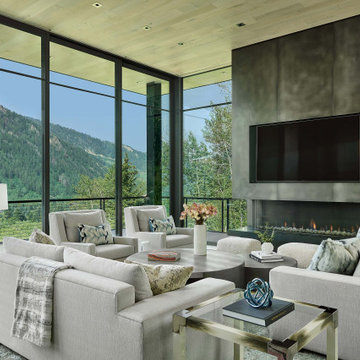
Foto di un soggiorno design con camino lineare Ribbon, cornice del camino in metallo, TV a parete, pavimento grigio e soffitto in legno

Cedar Cove Modern benefits from its integration into the landscape. The house is set back from Lake Webster to preserve an existing stand of broadleaf trees that filter the low western sun that sets over the lake. Its split-level design follows the gentle grade of the surrounding slope. The L-shape of the house forms a protected garden entryway in the area of the house facing away from the lake while a two-story stone wall marks the entry and continues through the width of the house, leading the eye to a rear terrace. This terrace has a spectacular view aided by the structure’s smart positioning in relationship to Lake Webster.
The interior spaces are also organized to prioritize views of the lake. The living room looks out over the stone terrace at the rear of the house. The bisecting stone wall forms the fireplace in the living room and visually separates the two-story bedroom wing from the active spaces of the house. The screen porch, a staple of our modern house designs, flanks the terrace. Viewed from the lake, the house accentuates the contours of the land, while the clerestory window above the living room emits a soft glow through the canopy of preserved trees.

Entering the chalet, an open concept great room greets you. Kitchen, dining, and vaulted living room with wood ceilings create uplifting space to gather and connect. The living room features a vaulted ceiling, expansive windows, and upper loft with decorative railing panels.
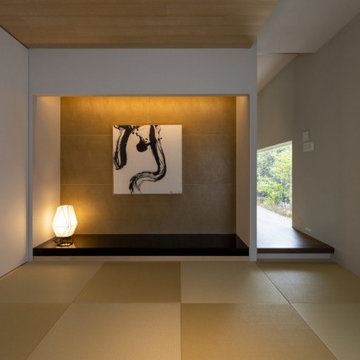
© photo Yasunori Shimomura
Ispirazione per un ampio soggiorno minimalista con pareti bianche, pavimento con piastrelle in ceramica, pavimento grigio e soffitto in legno
Ispirazione per un ampio soggiorno minimalista con pareti bianche, pavimento con piastrelle in ceramica, pavimento grigio e soffitto in legno
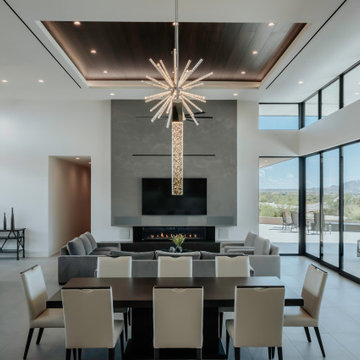
James Living and Dining
Immagine di un grande soggiorno minimal aperto con pareti bianche, pavimento in gres porcellanato, cornice del camino in intonaco, pavimento grigio e soffitto in legno
Immagine di un grande soggiorno minimal aperto con pareti bianche, pavimento in gres porcellanato, cornice del camino in intonaco, pavimento grigio e soffitto in legno
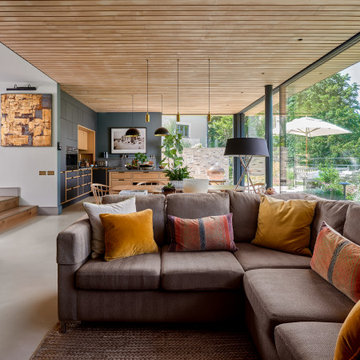
Ispirazione per un ampio soggiorno aperto con sala formale, pareti blu, pavimento in cemento, camino ad angolo, cornice del camino in metallo, pavimento grigio e soffitto in legno
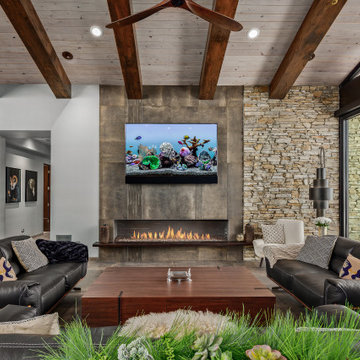
This 8200 square foot home is a unique blend of modern, fanciful, and timeless. The original 4200 sqft home on this property, built by the father of the current owners in the 1980s, was demolished to make room for this full basement multi-generational home. To preserve memories of growing up in this home we salvaged many items and incorporated them in fun ways.

Khouri-Brouwer Residence
A new 7,000 square foot modern farmhouse designed around a central two-story family room. The layout promotes indoor / outdoor living and integrates natural materials through the interior. The home contains six bedrooms, five full baths, two half baths, open living / dining / kitchen area, screened-in kitchen and dining room, exterior living space, and an attic-level office area.
Photography: Anice Hoachlander, Studio HDP
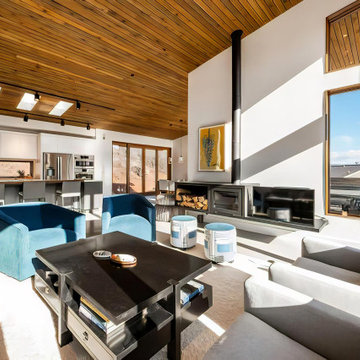
Foto di un soggiorno moderno di medie dimensioni e aperto con pareti bianche, pavimento in cemento, camino sospeso, cornice del camino in metallo, TV autoportante, pavimento grigio, soffitto in legno e pareti in legno

Immagine di un soggiorno moderno di medie dimensioni con stufa a legna, cornice del camino piastrellata, pavimento grigio, soffitto in legno e pareti in legno
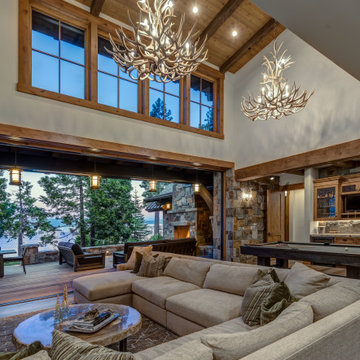
Ispirazione per un soggiorno contemporaneo aperto con pareti beige, parquet chiaro, nessun camino, pavimento grigio e soffitto in legno
Soggiorni con pavimento grigio e soffitto in legno - Foto e idee per arredare
4
