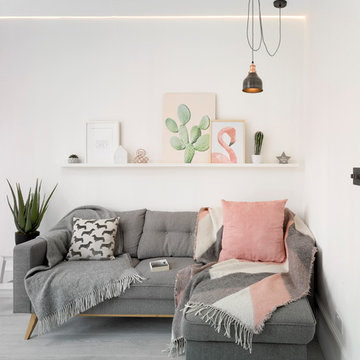Soggiorni con pavimento grigio e pavimento rosso - Foto e idee per arredare
Filtra anche per:
Budget
Ordina per:Popolari oggi
41 - 60 di 41.197 foto
1 di 3

Idee per un soggiorno tradizionale di medie dimensioni e chiuso con pareti bianche, TV a parete, pavimento grigio, libreria, pavimento in gres porcellanato, camino lineare Ribbon e cornice del camino in pietra

This open floor plan family room for a family of four—two adults and two children was a dream to design. I wanted to create harmony and unity in the space bringing the outdoors in. My clients wanted a space that they could, lounge, watch TV, play board games and entertain guest in. They had two requests: one—comfortable and two—inviting. They are a family that loves sports and spending time with each other.
One of the challenges I tackled first was the 22 feet ceiling height and wall of windows. I decided to give this room a Contemporary Rustic Style. Using scale and proportion to identify the inadequacy between the height of the built-in and fireplace in comparison to the wall height was the next thing to tackle. Creating a focal point in the room created balance in the room. The addition of the reclaimed wood on the wall and furniture helped achieve harmony and unity between the elements in the room combined makes a balanced, harmonious complete space.
Bringing the outdoors in and using repetition of design elements like color throughout the room, texture in the accent pillows, rug, furniture and accessories and shape and form was how I achieved harmony. I gave my clients a space to entertain, lounge, and have fun in that reflected their lifestyle.
Photography by Haigwood Studios

Peter Bennetts
Esempio di un grande soggiorno design aperto con sala formale, pareti bianche, moquette, camino bifacciale, cornice del camino in intonaco, nessuna TV e pavimento grigio
Esempio di un grande soggiorno design aperto con sala formale, pareti bianche, moquette, camino bifacciale, cornice del camino in intonaco, nessuna TV e pavimento grigio

Photo by Sinead Hastings Tahoe Real Estate Photography
Foto di un ampio soggiorno moderno aperto con pareti bianche, pavimento in cemento, camino classico, cornice del camino in pietra, TV a parete e pavimento grigio
Foto di un ampio soggiorno moderno aperto con pareti bianche, pavimento in cemento, camino classico, cornice del camino in pietra, TV a parete e pavimento grigio
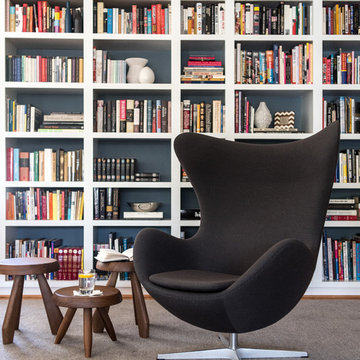
Photography by Laura Metzler
Idee per un soggiorno moderno di medie dimensioni e chiuso con libreria, pareti bianche, moquette, nessun camino, nessuna TV e pavimento grigio
Idee per un soggiorno moderno di medie dimensioni e chiuso con libreria, pareti bianche, moquette, nessun camino, nessuna TV e pavimento grigio

Photographer: Spacecrafting
Immagine di un soggiorno industriale aperto con pareti bianche, pavimento in cemento, camino lineare Ribbon, TV a parete e pavimento grigio
Immagine di un soggiorno industriale aperto con pareti bianche, pavimento in cemento, camino lineare Ribbon, TV a parete e pavimento grigio
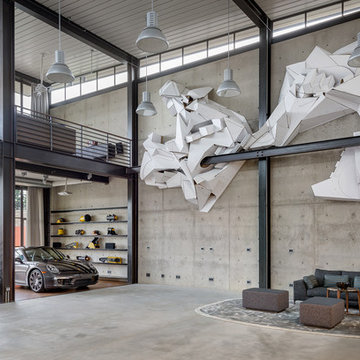
Immagine di un ampio soggiorno industriale con pareti grigie, pavimento in cemento e pavimento grigio
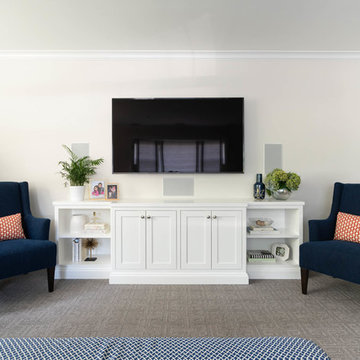
Gretchen Murcott
Esempio di un soggiorno chic di medie dimensioni e chiuso con pareti grigie, moquette, TV a parete e pavimento grigio
Esempio di un soggiorno chic di medie dimensioni e chiuso con pareti grigie, moquette, TV a parete e pavimento grigio

The two-story great room feature Hunter Douglas automatic window treatments.
Idee per un grande soggiorno design aperto con pareti bianche, pavimento in legno massello medio, camino classico, cornice del camino piastrellata, TV a parete e pavimento grigio
Idee per un grande soggiorno design aperto con pareti bianche, pavimento in legno massello medio, camino classico, cornice del camino piastrellata, TV a parete e pavimento grigio
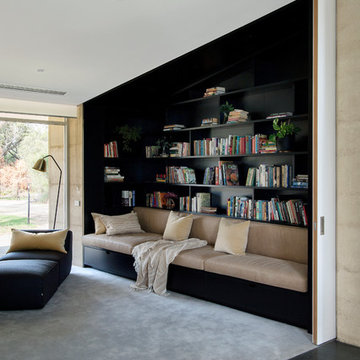
A gorgeous reading room with leather built in seating creates a larger more open space. The large sliding door to create a connection to the rest of the house or simply close to hide away in the books
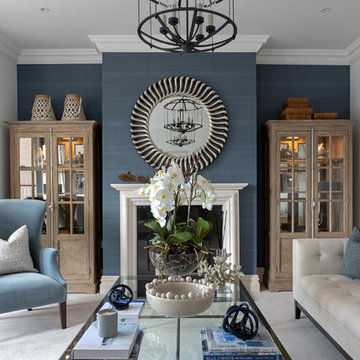
Emitting a serene softness throughout our drawing room design, this blue grey palette sets a scene of inviting elegance, the wooden cabinets adding that cosy touch of countryside charm.

Living room looking towards the North Cascades.
Image by Steve Brousseau
Immagine di un piccolo soggiorno industriale aperto con pareti bianche, pavimento in cemento, stufa a legna, pavimento grigio e cornice del camino in intonaco
Immagine di un piccolo soggiorno industriale aperto con pareti bianche, pavimento in cemento, stufa a legna, pavimento grigio e cornice del camino in intonaco
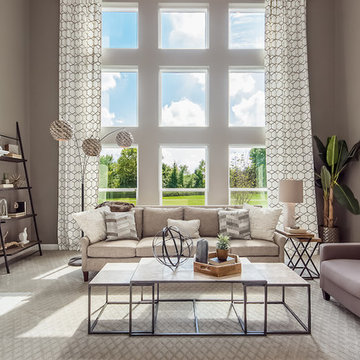
Foto di un grande soggiorno moderno aperto con pareti grigie, moquette, camino classico, cornice del camino in mattoni e pavimento grigio

Immagine di un grande soggiorno design aperto con pareti grigie, parquet chiaro, camino lineare Ribbon, cornice del camino in pietra, TV a parete e pavimento grigio

Miriam Sheridan Photography
Esempio di un soggiorno country di medie dimensioni con pareti grigie, pavimento in ardesia, stufa a legna, cornice del camino in mattoni e pavimento grigio
Esempio di un soggiorno country di medie dimensioni con pareti grigie, pavimento in ardesia, stufa a legna, cornice del camino in mattoni e pavimento grigio

Immagine di un ampio soggiorno moderno aperto con pareti bianche, camino lineare Ribbon, cornice del camino in intonaco, pavimento in cemento e pavimento grigio
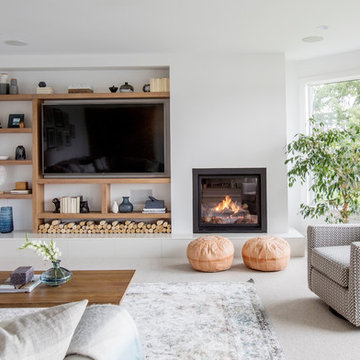
Ispirazione per un soggiorno design con pareti bianche, moquette, camino classico, TV a parete e pavimento grigio

On a bare dirt lot held for many years, the design conscious client was now given the ultimate palette to bring their dream home to life. This brand new single family residence includes 3 bedrooms, 3 1/2 Baths, kitchen, dining, living, laundry, one car garage, and second floor deck of 352 sq. ft.
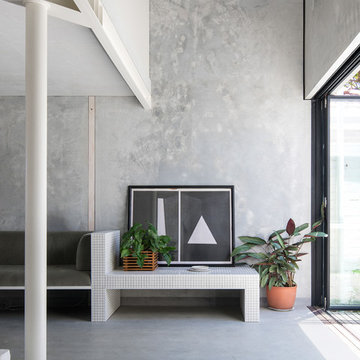
Whispering Smith
Idee per un soggiorno industriale aperto con pareti grigie, pavimento in cemento, nessun camino e pavimento grigio
Idee per un soggiorno industriale aperto con pareti grigie, pavimento in cemento, nessun camino e pavimento grigio
Soggiorni con pavimento grigio e pavimento rosso - Foto e idee per arredare
3
