Soggiorni con pavimento blu e pavimento turchese - Foto e idee per arredare
Filtra anche per:
Budget
Ordina per:Popolari oggi
101 - 120 di 1.187 foto
1 di 3
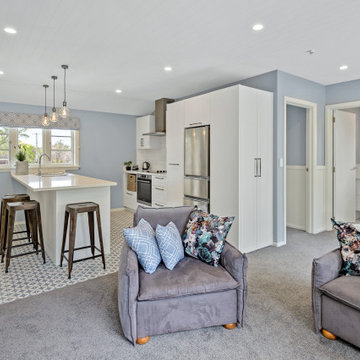
The Open plan Kitchen, Dining & Living room has coved ceilings to create the height required along with adding character to this area. The Bedroom and ensuite are painted int he same blue and white theme and also incorporate character features throughout.
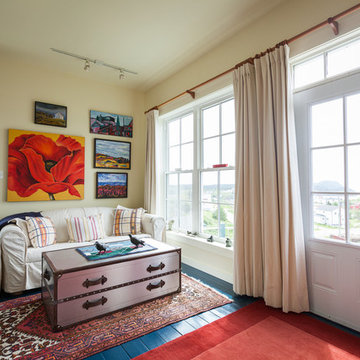
Photo: Becki Peckham © 2013 Houzz
Foto di un soggiorno stile marinaro con pareti beige e pavimento blu
Foto di un soggiorno stile marinaro con pareti beige e pavimento blu
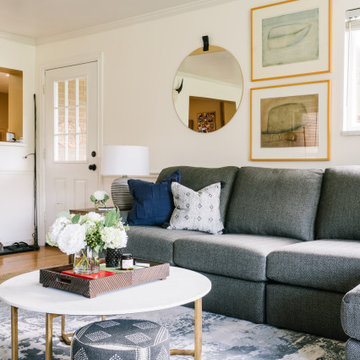
Ispirazione per un soggiorno minimalista di medie dimensioni e aperto con pareti bianche, moquette e pavimento blu
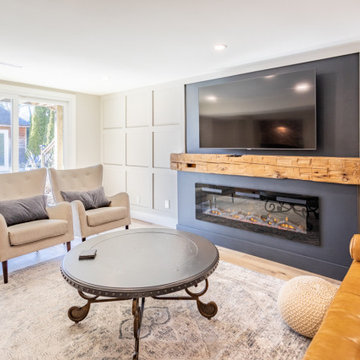
Immagine di un soggiorno country di medie dimensioni con pareti bianche, parquet chiaro, camino sospeso, cornice del camino in legno, TV a parete, pavimento blu e boiserie
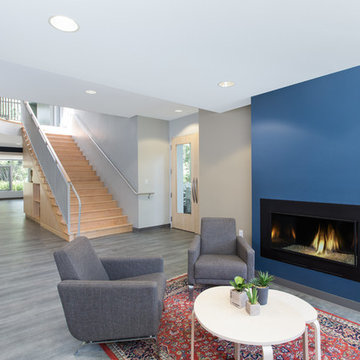
Samara Vise, Photographer and Abacus Architects
Esempio di un soggiorno design di medie dimensioni e aperto con pareti beige, pavimento in vinile, camino lineare Ribbon, cornice del camino in intonaco, nessuna TV e pavimento blu
Esempio di un soggiorno design di medie dimensioni e aperto con pareti beige, pavimento in vinile, camino lineare Ribbon, cornice del camino in intonaco, nessuna TV e pavimento blu
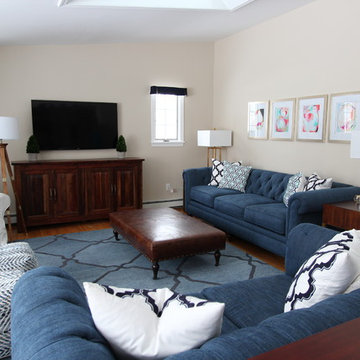
Photo: Woodland Road Design, LLC
This family room is perfect for casual gatherings with friends and family. The Andover Leather ottoman from Wayfair is generously sized, as are the navy Chesterfield sofa & loveseat. The reclaimed wood on the Bowry Media Console from Pottery Barn adds a warm touch to the space.

This lovely custom-built home is surrounded by wild prairie and horse pastures. ORIJIN STONE Premium Bluestone Blue Select is used throughout the home; from the front porch & step treads, as a custom fireplace surround, throughout the lower level including the wine cellar, and on the back patio.
LANDSCAPE DESIGN & INSTALL: Original Rock Designs
TILE INSTALL: Uzzell Tile, Inc.
BUILDER: Gordon James
PHOTOGRAPHY: Landmark Photography
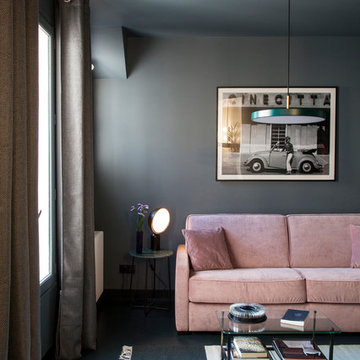
Bertrand Fompeyrine Photographe
Immagine di un soggiorno contemporaneo con pareti grigie e pavimento blu
Immagine di un soggiorno contemporaneo con pareti grigie e pavimento blu
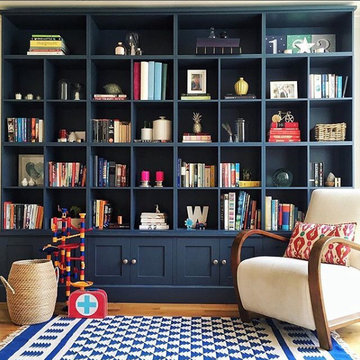
@anita.mackenzie
Idee per un soggiorno design di medie dimensioni e chiuso con libreria, pareti blu, parquet chiaro, nessun camino, nessuna TV e pavimento blu
Idee per un soggiorno design di medie dimensioni e chiuso con libreria, pareti blu, parquet chiaro, nessun camino, nessuna TV e pavimento blu
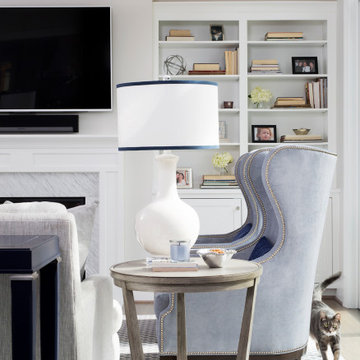
Comfortable and welcoming blue & white living room with wingback chairs, beige sofa, built-in storage, and fireplace with marble surround
Photo by Stacy Zarin Goldberg Photography
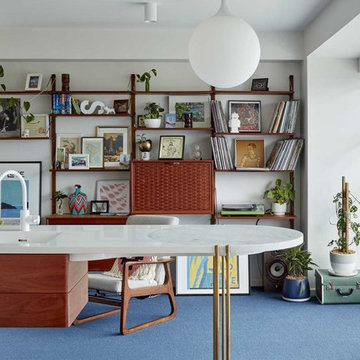
Christopher Frederick Jones
Foto di un piccolo soggiorno moderno aperto con moquette, nessun camino, pavimento blu, libreria, pareti bianche e TV nascosta
Foto di un piccolo soggiorno moderno aperto con moquette, nessun camino, pavimento blu, libreria, pareti bianche e TV nascosta
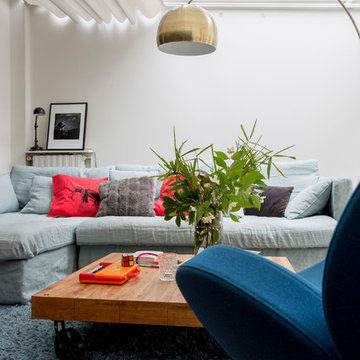
Crédit photos Olivier Hallot
Foto di un soggiorno design con sala formale, pareti bianche e pavimento blu
Foto di un soggiorno design con sala formale, pareti bianche e pavimento blu
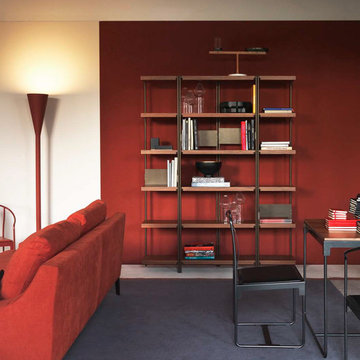
Driade 2017 Collection.
Available through Linea, Inc. in Los Angeles.
Esempio di un soggiorno minimalista di medie dimensioni e chiuso con libreria, pareti rosse, moquette, nessun camino, nessuna TV e pavimento blu
Esempio di un soggiorno minimalista di medie dimensioni e chiuso con libreria, pareti rosse, moquette, nessun camino, nessuna TV e pavimento blu

Here is the completed family room looking southwest. We raised the the bottom chord of the roof truss to gain ceiling height from 8ft to 10ft. We enlarged the connection between the family rm and new kitchen to make it one space. The mantle was refinished and tile was added around the fireplace. New book shelves were added flanking the fireplace.
Chris Marshall
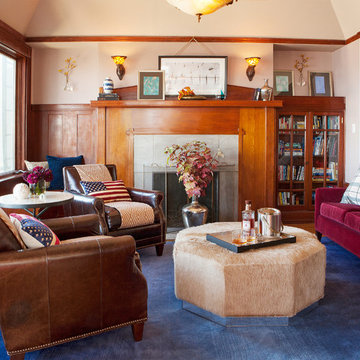
A cosmopolitan mix of European and American styles create a livable home balanced with both modern and classic styles. Stylish leather pieces, custom furniture, and jewel toned textiles complement the cherry-toned wood paneling to add warmth and history to this traditional Russian Hill home overlooking the San Francisco Bay.
As an intercontinental businessman, this bachelor needed a comfortable and masculine home to relax and recharge after returning from his European travels. Custom-designed chaise upholstered in a pale watery blue is the perfect spot to enjoy the iconic vistas of Alcatraz Island and Golden Gate Bridge. In the bedroom, dramatic garnet red couture drapery softens the room and ties in the playful British flag rug.
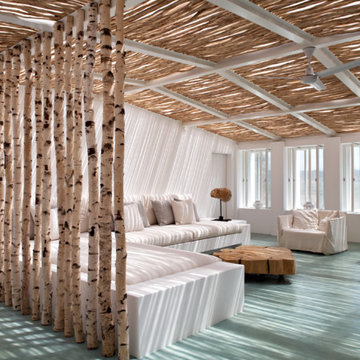
Sol en béton ciré Marius Aurenti, réalisation de l'architecte d'intérieur Vera Iachia.
Immagine di un soggiorno stile marinaro di medie dimensioni con pavimento in legno verniciato e pavimento turchese
Immagine di un soggiorno stile marinaro di medie dimensioni con pavimento in legno verniciato e pavimento turchese

After shot of the family room built in area
Custom white built in bookcase. Always display your accessories with the right amount
Ispirazione per un grande soggiorno tradizionale aperto con pareti blu, moquette, camino classico, cornice del camino in legno, TV a parete e pavimento blu
Ispirazione per un grande soggiorno tradizionale aperto con pareti blu, moquette, camino classico, cornice del camino in legno, TV a parete e pavimento blu
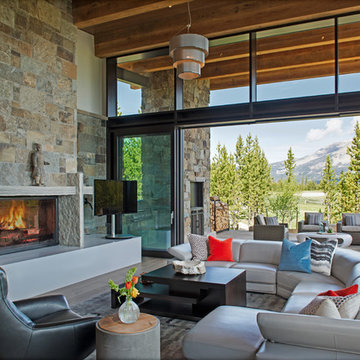
Whitney Kamman Photography
Foto di un grande soggiorno minimalista con parquet chiaro, camino classico, cornice del camino in pietra, TV autoportante e pavimento blu
Foto di un grande soggiorno minimalista con parquet chiaro, camino classico, cornice del camino in pietra, TV autoportante e pavimento blu
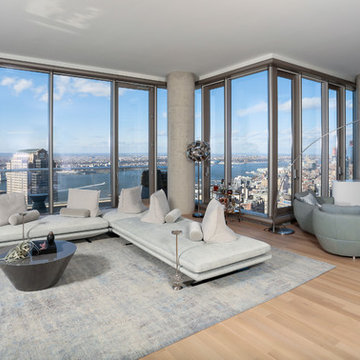
Cabinet Tronix, specialists in high quality TV lift furniture for 15 years, worked closely with Nadine Homann of NHIdesign Studios to create an area where TV could be watched then hidden when needed.
This amazing project was in New York City. The TV lift furniture is the Malibu design with a Benjamin Moore painted finish.
Photography by Eric Striffler Photography.
https://www.cabinet-tronix.com/tv-lift-cabinets/malibu-rounded-tv-furniture/
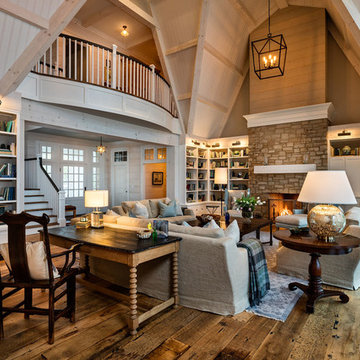
www.steinbergerphotos.com
Foto di un soggiorno country di medie dimensioni e aperto con sala formale, pareti bianche, parquet scuro, camino classico, nessuna TV e pavimento blu
Foto di un soggiorno country di medie dimensioni e aperto con sala formale, pareti bianche, parquet scuro, camino classico, nessuna TV e pavimento blu
Soggiorni con pavimento blu e pavimento turchese - Foto e idee per arredare
6