Soggiorni con pavimento bianco e pannellatura - Foto e idee per arredare
Filtra anche per:
Budget
Ordina per:Popolari oggi
1 - 20 di 182 foto
1 di 3

This house was built in Europe for a client passionate about concrete and wood.
The house has an area of 165sqm a warm family environment worked in modern style.
The family-style house contains Living Room, Kitchen with Dining table, 3 Bedrooms, 2 Bathrooms, Toilet, and Utility.
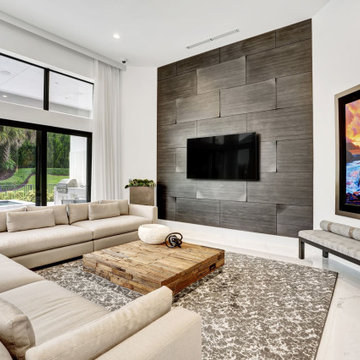
Warm and rich tones, mingle with the clean modern lines of this beautiful family room. The culmination of the modern and natural space, is a modern and inviting room, designed for comfort and entertaining. A mix that is clean and warm, a rare mix indeed!
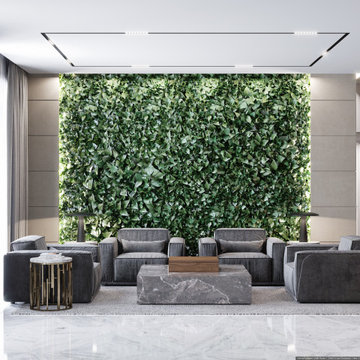
Esempio di un grande soggiorno moderno aperto con pareti beige, pavimento in marmo, pavimento bianco e pannellatura
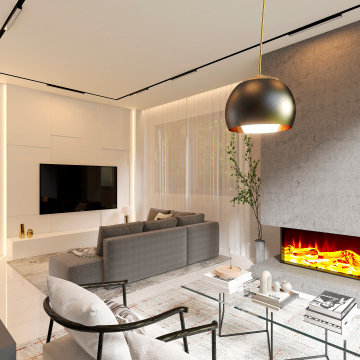
Living room minimalista , con toques cálidos y elegantes
Esempio di un soggiorno contemporaneo di medie dimensioni e aperto con pareti grigie, pavimento in marmo, stufa a legna, cornice del camino in metallo, TV a parete, pavimento bianco e pannellatura
Esempio di un soggiorno contemporaneo di medie dimensioni e aperto con pareti grigie, pavimento in marmo, stufa a legna, cornice del camino in metallo, TV a parete, pavimento bianco e pannellatura
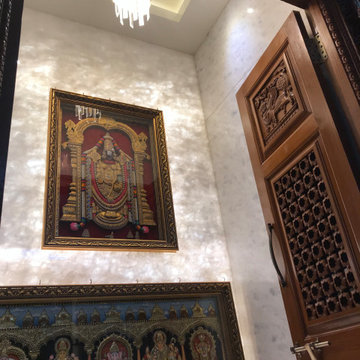
Traditional puja room with Brazilian white marble & teak wood combination.
Idee per un piccolo soggiorno minimalista chiuso con pareti bianche, pavimento in marmo, pavimento bianco, soffitto in legno e pannellatura
Idee per un piccolo soggiorno minimalista chiuso con pareti bianche, pavimento in marmo, pavimento bianco, soffitto in legno e pannellatura
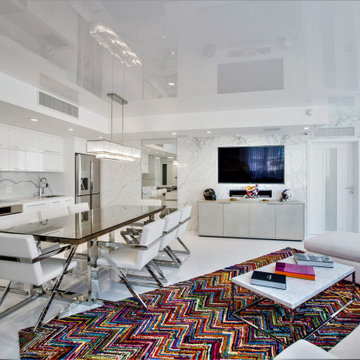
Idee per un soggiorno moderno di medie dimensioni e aperto con pareti grigie, pavimento in gres porcellanato, parete attrezzata, pavimento bianco e pannellatura
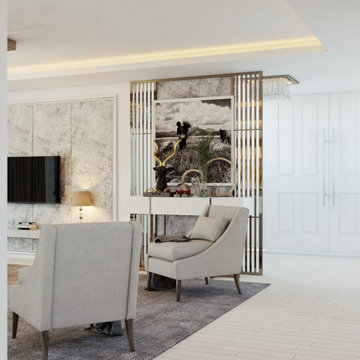
Immagine di un grande soggiorno moderno chiuso con sala della musica, pareti bianche, TV a parete, pavimento bianco e pannellatura
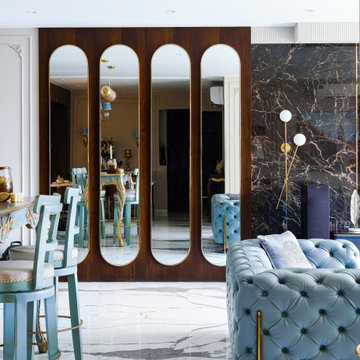
In the living room, a blue Chesterfield leather sofa commands attention, bringing a vibrant touch to the space. The neutral hues of mushroom on the walls create a serene backdrop, allowing the sofa to stand out even more. A large brown coffee table with gold legs adds charm and boldness, becoming a focal point of the room. Vintage decor elements uplift the mood, infusing the living room with a timeless appeal. Adorning the back wall of the sofa, a large painting depicting an old town landscape adds character and serves as a captivating focal point. The overall design exudes a true classic aesthetic, combining comfort, elegance, and a touch of nostalgia.The four mirror panels add depth to the space.
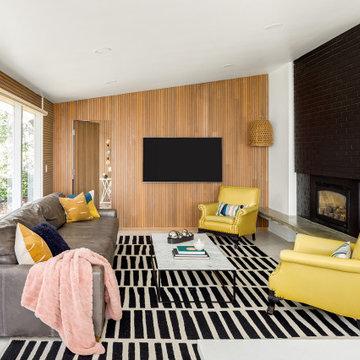
Ispirazione per un soggiorno minimalista con pareti bianche, cornice del camino in mattoni, pavimento bianco e pannellatura
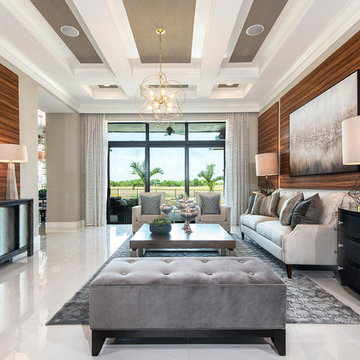
This Living Area is anything but formal, with flanking oiled olivewood Laminate Formica panels, creating a striking backdrop on both the cozy seating arrangement, and the opposite wall.

Assis dans le cœur d'un appartement haussmannien, où l'histoire rencontre l'élégance, se trouve un fauteuil qui raconte une histoire à part. Un fauteuil Pierre Paulin, avec ses courbes séduisantes et sa promesse de confort. Devant un mur audacieusement peint en bleu profond, il n'est pas simplement un objet, mais une émotion.
En tant que designer d'intérieur, mon objectif est toujours d'harmoniser l'ancien et le nouveau, de trouver ce point d'équilibre où les époques se croisent et se complètent. Ici, le choix du fauteuil et la nuance de bleu ont été méticuleusement réfléchis pour magnifier l'espace tout en respectant son essence originelle.
Chaque détail, chaque choix de couleur ou de meuble, est un pas de plus vers la création d'un intérieur qui n'est pas seulement beau à regarder, mais aussi à vivre. Ce fauteuil devant ce mur, c'est plus qu'une association esthétique. C'est une invitation à s'asseoir, à prendre un moment pour soi, à s'imprégner de la beauté qui nous entoure.
J'espère que cette vision vous inspire autant qu'elle m'a inspiré en la créant. Et vous, que ressentez-vous devant cette fusion entre le design contemporain et l'architecture classique ?

Ispirazione per un soggiorno chic aperto con pareti grigie, moquette, camino classico, TV a parete, pavimento bianco e pannellatura

Living spaces were opened up. Dark Paneling removed and new steel and glass opening to view the backyard and let in plenty of natural light.
Foto di un soggiorno design di medie dimensioni e aperto con angolo bar, pareti bianche, pavimento in gres porcellanato, nessun camino, TV a parete, pavimento bianco, travi a vista e pannellatura
Foto di un soggiorno design di medie dimensioni e aperto con angolo bar, pareti bianche, pavimento in gres porcellanato, nessun camino, TV a parete, pavimento bianco, travi a vista e pannellatura
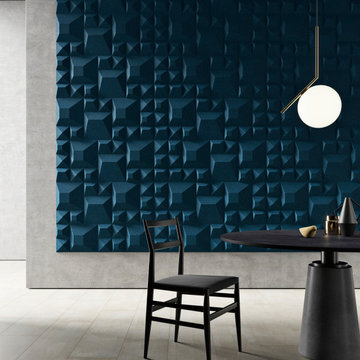
150 x 150 x 30 mm | 1.62 m² per carton
300 x 300 x 30 mm | 1.62 m² per carton
CNC shaped agglomerated cork wall covering
Glue-on wall installation
CORKGUARD® finished
Residential and commercial use
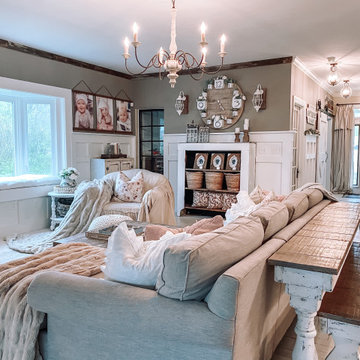
If this isn't the perfect place to take a nap or read a book, I don't know what is! This amazing farmhouse style living room brings a new definition to cozy. Everything from the comforting colors to a very comfortable couch and chair. With the addition of a new vinyl bow window, we were able to accent the bright colors and truly make them pop. It's also the perfect little nook for you or your kids to sit on and admire a sunny or rainy day!
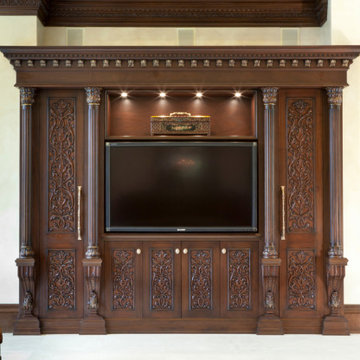
The dark mahogany stained interior elements bring a sense of uniqueness to the overall composition of the space. Adorned with rich hand carved details, the darker tones of the material itself allow for the intricate details to be highlighted even more. Using these contrasting tones to bring out the most out of each element in the space.
For more projects visit our website wlkitchenandhome.com
.
.
.
#livingroom #luxurylivingroom #livingroomideas #residentialinteriors #luxuryhomedesign #luxuryfurniture #luxuryinteriordesign #elegantfurniture #mansiondesing #tvunit #luxurytvunit #tvunitdesign #fireplace #manteldesign #woodcarving #homebar #entertainmentroom #carvedfurniture #tvcabinet #custombar #classicfurniture #cofferedceiling #woodworker #newjerseyfurniture #ornatefurniture #bardesigner #furnituredesigner #newyorkfurniture #classicdesigner
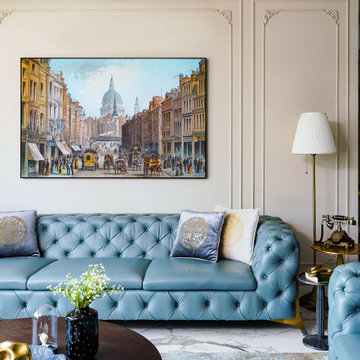
In the living room, a blue Chesterfield leather sofa commands attention, bringing a vibrant touch to the space. The neutral hues of mushroom on the walls create a serene backdrop, allowing the sofa to stand out even more. A large brown coffee table with gold legs adds charm and boldness, becoming a focal point of the room. Vintage decor elements uplift the mood, infusing the living room with a timeless appeal. Adorning the back wall of the sofa, a large painting depicting an old town landscape adds character and serves as a captivating focal point. The overall design exudes a true classic aesthetic, combining comfort, elegance, and a touch of nostalgia.

ELEGANT CONTEMPORARY LIVING ROOM WITH AN INFUSION OF MODERN GLAM
Esempio di un grande soggiorno contemporaneo aperto con sala formale, pareti bianche, moquette, nessun camino, nessuna TV, pavimento bianco, soffitto a volta e pannellatura
Esempio di un grande soggiorno contemporaneo aperto con sala formale, pareti bianche, moquette, nessun camino, nessuna TV, pavimento bianco, soffitto a volta e pannellatura
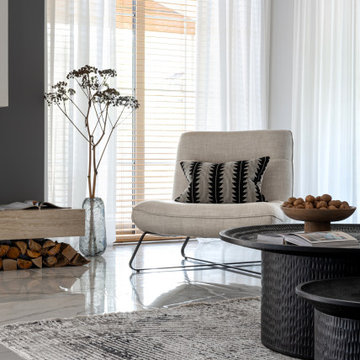
Ispirazione per un soggiorno design con pareti bianche, pavimento in gres porcellanato, camino classico, cornice del camino in pietra, pavimento bianco, pannellatura e tappeto

We love this formal living room featuring a coffered ceiling, floor-length windows, a custom fireplace surround, and a marble floor.
Immagine di un ampio soggiorno moderno aperto con pareti bianche, pavimento in marmo, camino classico, cornice del camino in pietra, parete attrezzata, pavimento bianco, soffitto a volta e pannellatura
Immagine di un ampio soggiorno moderno aperto con pareti bianche, pavimento in marmo, camino classico, cornice del camino in pietra, parete attrezzata, pavimento bianco, soffitto a volta e pannellatura
Soggiorni con pavimento bianco e pannellatura - Foto e idee per arredare
1