Soggiorni con pavimento beige e pavimento rosso - Foto e idee per arredare
Filtra anche per:
Budget
Ordina per:Popolari oggi
61 - 80 di 75.263 foto
1 di 3
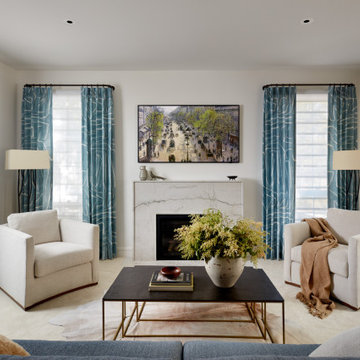
Idee per un soggiorno tradizionale di medie dimensioni con pareti beige, moquette e pavimento beige
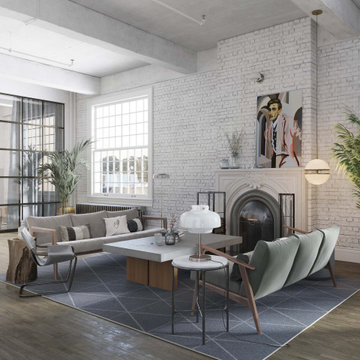
Enter a realm of sophistication in this living room masterpiece, artfully designed by Arsight in a stylish Chelsea apartment, New York City. Scandinavian armchairs, poised on parquet flooring, invite a moment's rest, while the exposed brick wall and ceiling radiate a timeless allure. A plush rug anchors the space, beautifully accented by curated mental art and a cozy fireplace. Lose yourself in the lavish white setting, bathed in light from a pendant lamp, and seek comfort on the inviting sofa and armchair in this open, well-lit, and welcoming retreat.

Ispirazione per un grande soggiorno design chiuso con sala formale, parquet chiaro, cornice del camino in pietra, TV a parete, pavimento beige, pannellatura, pareti bianche e camino classico
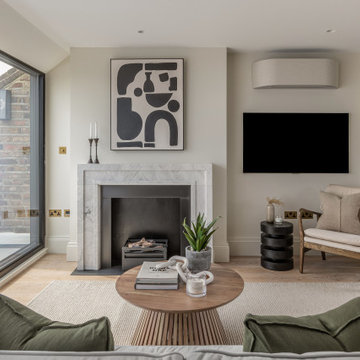
Ispirazione per un soggiorno contemporaneo con pareti beige, parquet chiaro, camino classico, TV a parete e pavimento beige

Idee per un grande soggiorno contemporaneo aperto con pareti bianche, parquet chiaro, cornice del camino in intonaco, TV a parete, camino ad angolo e pavimento beige
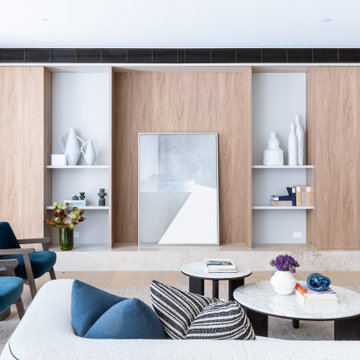
Immagine di un soggiorno moderno aperto con pareti bianche, parquet chiaro e pavimento beige

Il progetto ha previsto la cucina come locale centrale divisa dal un alto con una tenda Dooor a separazione con lo studio e dall'altro due grandi vetrate scorrevoli a separazione della zona pranzo.
L'isola della cucina è elemento centrale che è anche zona snack.
Tutti gli arredi compresi quelli dalla cucina sono disegnati su misura e realizzati in fenix e legno

Through the use of form and texture, we gave these spaces added dimension and soul. What was a flat blank wall is now the focus for the Family Room and includes a fireplace, TV and storage.
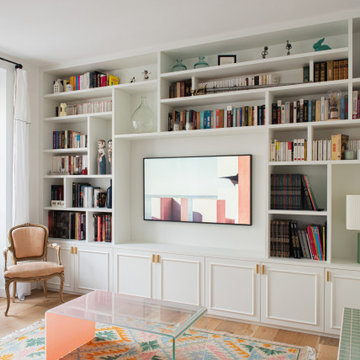
Nos clients avaient définit à l'avance les mètres linéaires de livres donc ils avaient besoin. Nous avons donc créé cette bibliothèque selon les objets et livres qu'ils souhaitaient mettre en valeur. La tv The Frame permet de passer inaperçu grâce à son effet cadre et son image adaptée à l'espace.

We also designed a bespoke fire place for the home.
Idee per un soggiorno contemporaneo con camino classico, pareti marroni, parquet chiaro, cornice del camino in legno e pavimento beige
Idee per un soggiorno contemporaneo con camino classico, pareti marroni, parquet chiaro, cornice del camino in legno e pavimento beige
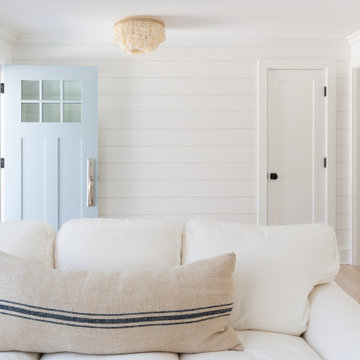
Ispirazione per un grande soggiorno stile marinaro aperto con pareti bianche, parquet chiaro, camino classico, cornice del camino in mattoni, TV a parete, pavimento beige e pareti in perlinato
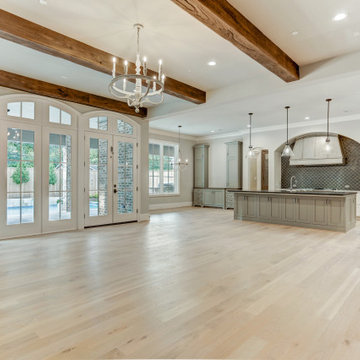
Idee per un grande soggiorno aperto con pareti bianche, parquet chiaro, camino classico, cornice del camino in mattoni, pavimento beige e travi a vista
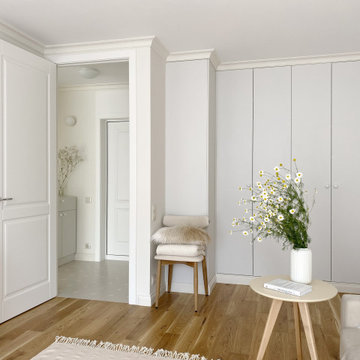
Однокомнатная квартира в тихом переулке центра Москвы.
Левая секция встроенного шкафа одновременно является шкафом прихожей.
Esempio di un soggiorno minimal di medie dimensioni e chiuso con libreria, pareti beige, pavimento in legno massello medio, nessun camino, TV a parete e pavimento beige
Esempio di un soggiorno minimal di medie dimensioni e chiuso con libreria, pareti beige, pavimento in legno massello medio, nessun camino, TV a parete e pavimento beige

The soaring living room ceilings in this Omaha home showcase custom designed bookcases, while a comfortable modern sectional sofa provides ample space for seating. The expansive windows highlight the beautiful rolling hills and greenery of the exterior. The grid design of the large windows is repeated again in the coffered ceiling design. Wood look tile provides a durable surface for kids and pets and also allows for radiant heat flooring to be installed underneath the tile. The custom designed marble fireplace completes the sophisticated look.
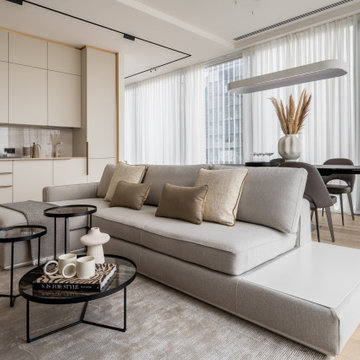
Гостиная объединена с пространством кухни-столовой. Островное расположение дивана формирует композицию вокруг, кухня эргономично разместили в нише. Интерьер выстроен на полутонах и теплых оттенках, теплый дуб на полу подчеркнут изящными вставками и деталями из латуни; комфорта и изысканности добавляют сделанные на заказ стеновые панели с интегрированным ТВ.

Floating above the kitchen and family room, a mezzanine offers elevated views to the lake. It features a fireplace with cozy seating and a game table for family gatherings. Architecture and interior design by Pierre Hoppenot, Studio PHH Architects.
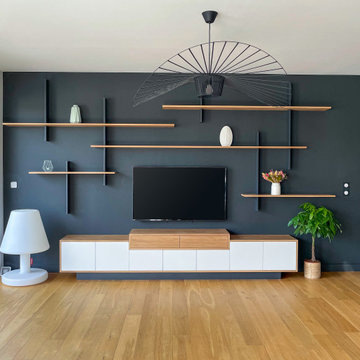
Esempio di un soggiorno contemporaneo di medie dimensioni e aperto con libreria, pareti grigie, parquet chiaro, nessun camino, TV a parete e pavimento beige

this modern Scandinavian living room is designed to reflect nature's calm and beauty in every detail. A minimalist design featuring a neutral color palette, natural wood, and velvety upholstered furniture that translates the ultimate elegance and sophistication.
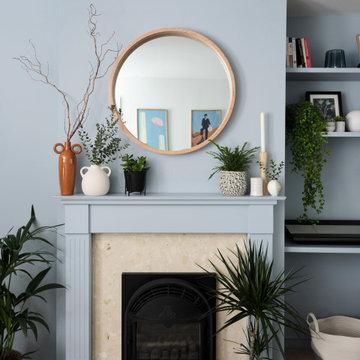
Foto di un soggiorno minimalista di medie dimensioni e chiuso con pareti blu, moquette, camino classico, cornice del camino in legno e pavimento beige

Immagine di un soggiorno industriale di medie dimensioni e aperto con pareti nere, pavimento in legno massello medio, camino bifacciale, cornice del camino in metallo, TV nascosta, pavimento beige e soffitto in legno
Soggiorni con pavimento beige e pavimento rosso - Foto e idee per arredare
4