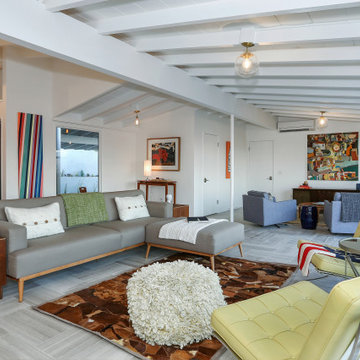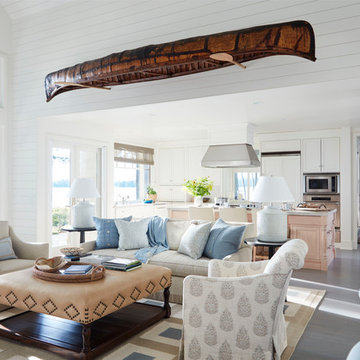Soggiorni con pavimento beige e pavimento grigio - Foto e idee per arredare
Filtra anche per:
Budget
Ordina per:Popolari oggi
161 - 180 di 113.976 foto
1 di 3

This newly built custom residence turned out to be spectacular. With Interiors by Popov’s magic touch, it has become a real family home that is comfortable for the grownups, safe for the kids and friendly to the little dogs that now occupy this space.The start of construction was a bumpy road for the homeowners. After the house was framed, our clients found themselves paralyzed with the million and one decisions that had to be made. Decisions about plumbing, electrical, millwork, hardware and exterior left them drained and overwhelmed. The couple needed help. It was at this point that they were referred to us by a friend.We immediately went about systematizing the selection and design process, which allowed us to streamline decision making and stay ahead of construction.
We designed every detail in this house. And when I say every detail, I mean it. We designed lighting, plumbing, millwork, hard surfaces, exterior, kitchen, bathrooms, fireplace and so much more. After the construction-related items were addressed, we moved to furniture, rugs, lamps, art, accessories, bedding and so on.
The result of our systematic approach and design vision was a client head over heels in love with their new home. The positive feedback we received from this homeowner was immensely gratifying. They said the only thing that they regret was not hiring Interiors by Popov sooner!

A sleek, modern design, combined with the comfortable atmosphere in this Gainesville living room, will make it a favorite place to spend downtime in this home. The modern Eclipse Cabinetry by Shiloh pairs with floating shelves, offering storage and space to display special items. The LED linear fireplace serves as a centerpiece, while maintaining the clean lines of the modern design. The fireplace is framed by Emser Surface wall tile in linear white, adding to the sleek appearance of the room. Large windows allow ample natural light, making this an ideal space to recharge and relax.

Lovely calming pallete of soft olive green, light navy blue and a powdery pink sharpened with black furniture and brass accents gives this small but perfectly formed living room a boutique drawing room vibe. Luxurious but practical for family use.

Ispirazione per un grande soggiorno costiero aperto con pareti grigie, parquet chiaro, nessun camino, TV a parete e pavimento beige

Esempio di un grande soggiorno country con sala giochi, pareti bianche, TV a parete, pavimento beige e moquette

Meuble sur mesure suspendu avec portes et tiroirs pour offrir un maximum de rangements tout en étant fonctionnel pour ranger le décodeur et les éléments wifi.
Les facades en blanc ne laissent ressortir que le plateau en stratifié coloris chêne miel.
Des éléments suspendus avec et sans porte, viennent créer un élément déstructuré qui apporte une touche d'originalité
De nouveaux rideaux et stores dans le même tissu ont été posés pour créer une harmonie visuelle.
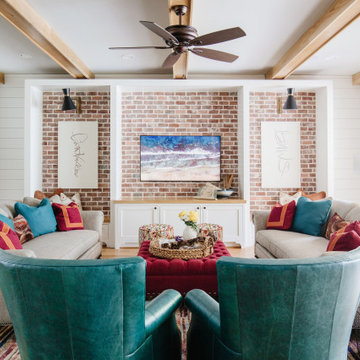
Immagine di un grande soggiorno country aperto con pareti bianche, parquet chiaro, nessun camino, TV a parete e pavimento beige
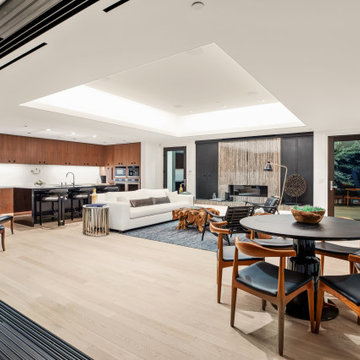
Ispirazione per un soggiorno design con pareti bianche, parquet chiaro e pavimento beige

Idee per un grande soggiorno design aperto con sala formale, pareti grigie, parquet chiaro, nessun camino, TV a parete e pavimento grigio
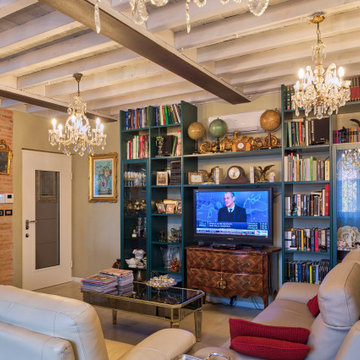
Vista del salotto e della porta d'ingresso all'unità immobiliare.
Foto: © Diego Cuoghi
Esempio di un soggiorno eclettico di medie dimensioni e chiuso con pareti grigie, parquet chiaro, TV a parete e pavimento grigio
Esempio di un soggiorno eclettico di medie dimensioni e chiuso con pareti grigie, parquet chiaro, TV a parete e pavimento grigio
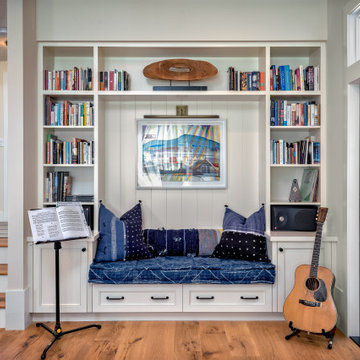
Esempio di un soggiorno stile marino di medie dimensioni e aperto con sala della musica, pareti beige, pavimento in legno massello medio e pavimento beige

Immagine di un soggiorno minimal di medie dimensioni e aperto con pareti bianche, moquette, camino ad angolo, cornice del camino piastrellata, TV a parete e pavimento grigio

Custom joinery was designed and installed in the living spaces of this modern 4 bedroom residence, to maximise its private outdoor spaces to the front and rear of the house and provide a private open space for indoor/outdoor living.

Immagine di un ampio soggiorno classico con pareti beige, parquet chiaro, camino classico, cornice del camino in pietra, TV a parete e pavimento beige
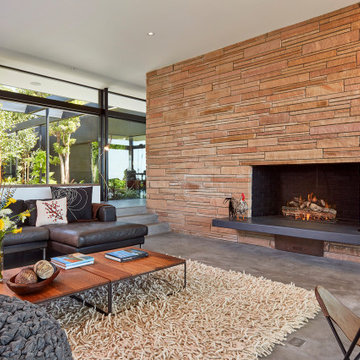
Immagine di un soggiorno moderno aperto con pavimento in cemento, camino classico, cornice del camino in pietra e pavimento grigio

Esempio di un grande soggiorno scandinavo aperto con pareti bianche, parquet chiaro, camino classico, cornice del camino in intonaco, TV a parete, sala formale e pavimento beige

Polished concrete floors and expansive floor to ceiling joinery frames the interior of this generous lounge room. The mud room off the entry can be seen in the distance, usually concealed behind sliding doors.
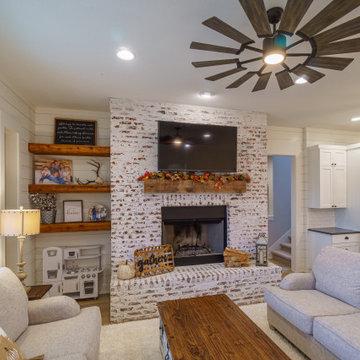
Living Room
Ispirazione per un soggiorno country di medie dimensioni e aperto con pareti bianche, parquet chiaro, camino classico, cornice del camino in mattoni, TV a parete e pavimento beige
Ispirazione per un soggiorno country di medie dimensioni e aperto con pareti bianche, parquet chiaro, camino classico, cornice del camino in mattoni, TV a parete e pavimento beige
Soggiorni con pavimento beige e pavimento grigio - Foto e idee per arredare
9
