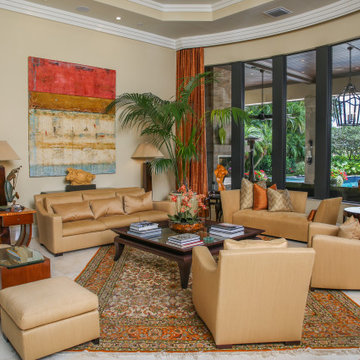Soggiorni con pavimento beige e pavimento arancione - Foto e idee per arredare
Filtra anche per:
Budget
Ordina per:Popolari oggi
141 - 160 di 75.273 foto
1 di 3
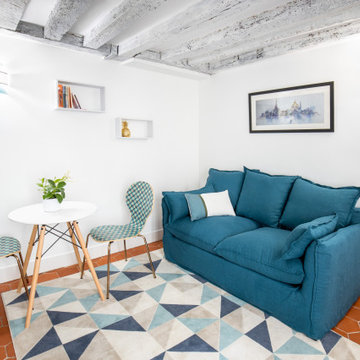
Immagine di un piccolo soggiorno contemporaneo aperto con pareti bianche, pavimento in terracotta, TV a parete, pavimento arancione e travi a vista
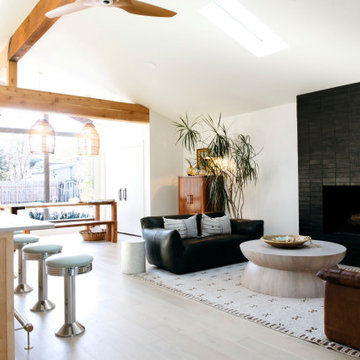
Esempio di un soggiorno minimal aperto con pareti bianche, parquet chiaro, camino classico, cornice del camino piastrellata, pavimento beige e soffitto a volta
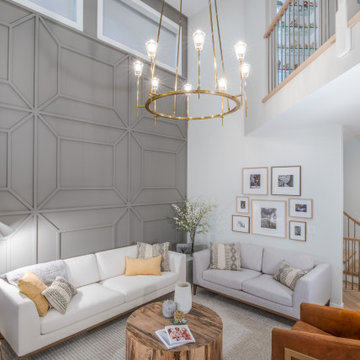
In addition to the white kitchen renovations, the living room got a much needed update too.
The original high ceilings were so high they were unusable for decor or artwork, and a fireplace was mostly unused.
We installed a large dark grey paneled accent wall (to match the new accent wall in the new formal dining room nearby), to make better use of the space in a stylish, artful way.
In the middle of the room, a stunning minimalist hanging chandelier adds a pop of gold and elegance to the new space.

Foto di un grande soggiorno tradizionale aperto con sala formale, pareti bianche, parquet chiaro, camino classico, cornice del camino in intonaco, nessuna TV, pavimento beige e soffitto a cassettoni

Modern Farmhouse with elegant and luxury touches.
Ispirazione per un grande soggiorno tradizionale aperto con pareti nere, parete attrezzata, sala formale, parquet chiaro, nessun camino e pavimento beige
Ispirazione per un grande soggiorno tradizionale aperto con pareti nere, parete attrezzata, sala formale, parquet chiaro, nessun camino e pavimento beige

Modern beach townhouse living room with custom bookcase wall unit and curated art & accessories
Idee per un ampio soggiorno minimal aperto con libreria, pareti bianche, nessuna TV, parquet chiaro e pavimento beige
Idee per un ampio soggiorno minimal aperto con libreria, pareti bianche, nessuna TV, parquet chiaro e pavimento beige
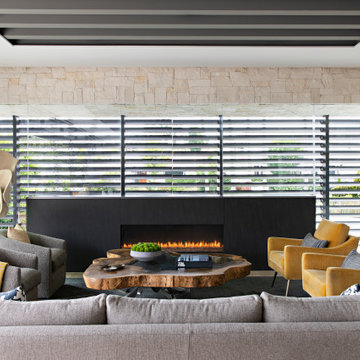
Idee per un grande soggiorno minimal con pareti beige, camino lineare Ribbon, nessuna TV e pavimento beige

Foto di un grande soggiorno classico aperto con angolo bar, pareti bianche, parquet chiaro e pavimento beige

Sorgfältig ausgewählte Materialien wie die heimische Eiche, Lehmputz an den Wänden sowie eine Holzakustikdecke prägen dieses Interior. Hier wurde nichts dem Zufall überlassen, sondern alles integriert sich harmonisch. Die hochwirksame Akustikdecke von Lignotrend sowie die hochwertige Beleuchtung von Erco tragen zum guten Raumgefühl bei. Was halten Sie von dem Tunnelkamin? Er verbindet das Esszimmer mit dem Wohnzimmer.
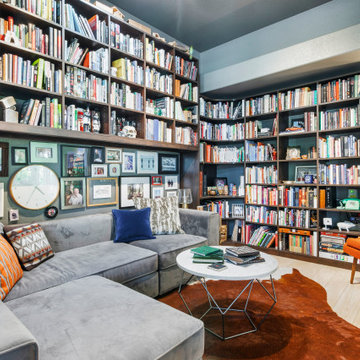
Foto di un soggiorno boho chic con libreria, pareti grigie, parquet chiaro e pavimento beige
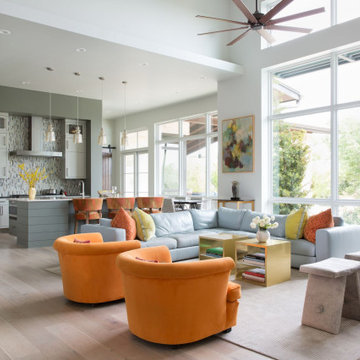
Esempio di un grande soggiorno minimal aperto con pareti grigie, parquet chiaro e pavimento beige

Ispirazione per un soggiorno design di medie dimensioni e aperto con pareti beige, TV a parete, pavimento beige e pareti in legno
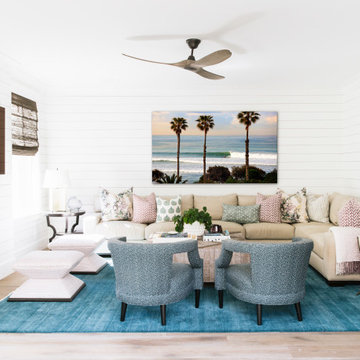
Esempio di un soggiorno costiero aperto con pareti bianche, parquet chiaro, camino lineare Ribbon, cornice del camino in legno, TV a parete, pavimento beige e pareti in perlinato
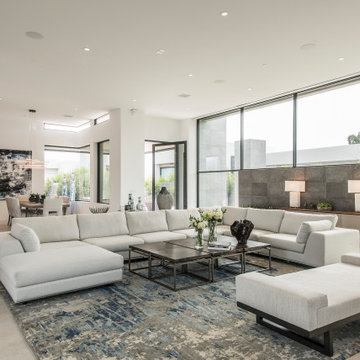
Above and Beyond is the third residence in a four-home collection in Paradise Valley, Arizona. Originally the site of the abandoned Kachina Elementary School, the infill community, appropriately named Kachina Estates, embraces the remarkable views of Camelback Mountain.
Nestled into an acre sized pie shaped cul-de-sac lot, the lot geometry and front facing view orientation created a remarkable privacy challenge and influenced the forward facing facade and massing. An iconic, stone-clad massing wall element rests within an oversized south-facing fenestration, creating separation and privacy while affording views “above and beyond.”
Above and Beyond has Mid-Century DNA married with a larger sense of mass and scale. The pool pavilion bridges from the main residence to a guest casita which visually completes the need for protection and privacy from street and solar exposure.
The pie-shaped lot which tapered to the south created a challenge to harvest south light. This was one of the largest spatial organization influencers for the design. The design undulates to embrace south sun and organically creates remarkable outdoor living spaces.
This modernist home has a palate of granite and limestone wall cladding, plaster, and a painted metal fascia. The wall cladding seamlessly enters and exits the architecture affording interior and exterior continuity.
Kachina Estates was named an Award of Merit winner at the 2019 Gold Nugget Awards in the category of Best Residential Detached Collection of the Year. The annual awards ceremony was held at the Pacific Coast Builders Conference in San Francisco, CA in May 2019.
Project Details: Above and Beyond
Architecture: Drewett Works
Developer/Builder: Bedbrock Developers
Interior Design: Est Est
Land Planner/Civil Engineer: CVL Consultants
Photography: Dino Tonn and Steven Thompson
Awards:
Gold Nugget Award of Merit - Kachina Estates - Residential Detached Collection of the Year
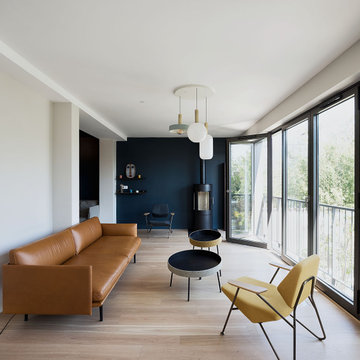
vue du séjour vers la cuisine
Foto di un grande soggiorno contemporaneo aperto con pareti beige, parquet chiaro e pavimento beige
Foto di un grande soggiorno contemporaneo aperto con pareti beige, parquet chiaro e pavimento beige
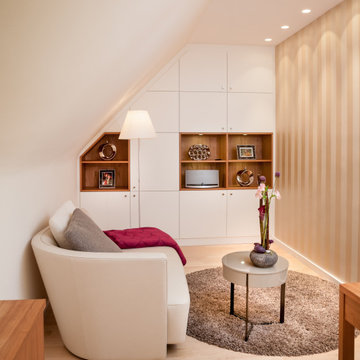
Ispirazione per un soggiorno design di medie dimensioni e chiuso con pareti bianche, parquet chiaro, nessuna TV e pavimento beige
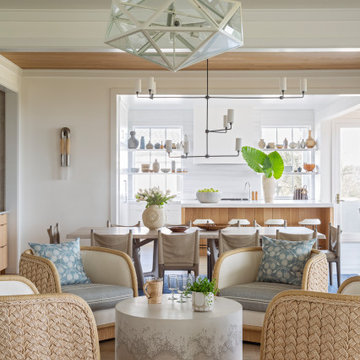
Ispirazione per un grande soggiorno costiero aperto con sala formale, pareti bianche, pavimento in legno massello medio e pavimento beige

Immagine di un grande soggiorno tradizionale aperto con sala formale, pareti bianche, parquet chiaro, camino classico, cornice del camino piastrellata, nessuna TV e pavimento beige
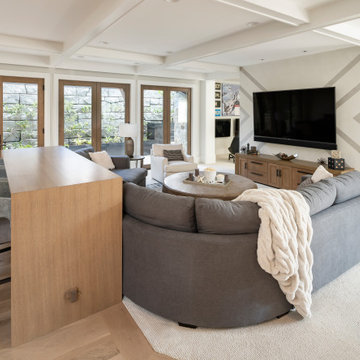
Immagine di un grande soggiorno country aperto con sala giochi, pareti bianche, parquet chiaro, TV a parete e pavimento beige
Soggiorni con pavimento beige e pavimento arancione - Foto e idee per arredare
8
