Soggiorni con pavimento arancione - Foto e idee per arredare
Filtra anche per:
Budget
Ordina per:Popolari oggi
161 - 180 di 506 foto
1 di 3
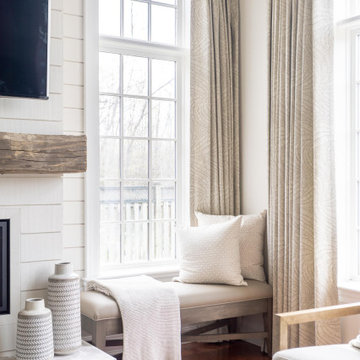
Gorgeous bright and airy family room featuring a large shiplap fireplace and feature wall into vaulted ceilings. Several tones and textures make this a cozy space for this family of 3. Custom draperies, a recliner sofa, large area rug and a touch of leather complete the space.
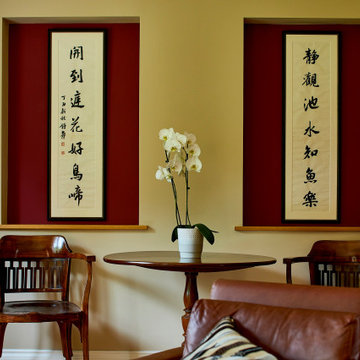
A snug room used mainly in the winter was updated and made to feel super cosy. With a stone colour on the wall, the two alcoves were painted red and within these the client hung their Chinese artwork which created a beautiful focal point of the room.
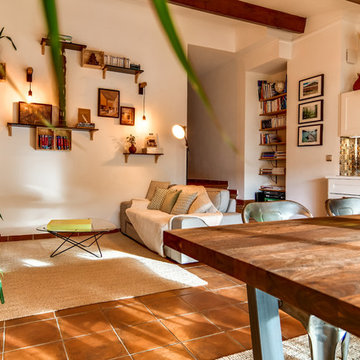
Meero
Ispirazione per un grande soggiorno industriale aperto con pareti bianche, pavimento in terracotta, nessun camino, TV autoportante e pavimento arancione
Ispirazione per un grande soggiorno industriale aperto con pareti bianche, pavimento in terracotta, nessun camino, TV autoportante e pavimento arancione
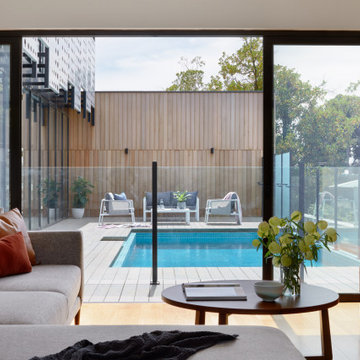
Foto di un soggiorno minimal di medie dimensioni e aperto con sala formale, pareti bianche, pavimento in legno massello medio, pavimento arancione, camino lineare Ribbon e parete attrezzata
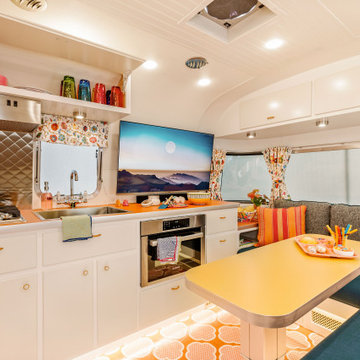
Foto di un piccolo soggiorno boho chic con pareti bianche, pavimento in legno verniciato, TV a parete e pavimento arancione
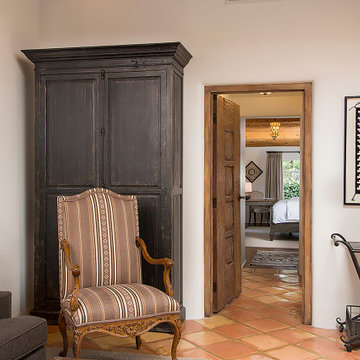
Immagine di un soggiorno classico aperto con pareti bianche, pavimento con piastrelle in ceramica, camino classico, cornice del camino in intonaco, TV a parete, pavimento arancione e travi a vista
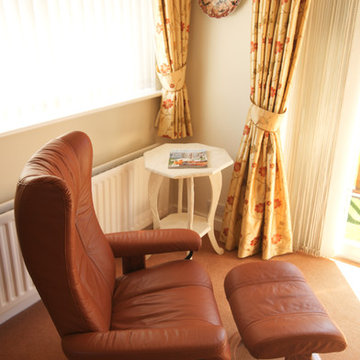
A challenging room to decorate; this long narrow lounge had been foreshortened by a dark sofa part way along, which wasted space at one end. The brief was to make the room feel brighter, more welcoming, inclusive and open so as to enjoy the view into the garden. The owners also wished to retain their curtains and have a slight wow input.
To brighten the room Farrow and Ball Slipper Satin was applied to the walls and ceiling, the coving and rose work was picked out in white and a lighter 4 seater sofa plus reclining chair was sourced from Sofology. It was decided to upgrade a green leather stressless chair by having it professionally stained a burnt orange by the Furniture clinic and this upcycling was a huge success.
A bespoke chandelier was designed with the client then commissioned from Cotterell and Rocke and gold wall lights cast gentle shadows over surfaces. The wow element was incorporated via new coving with hidden coloured lighting which would shine across the ceiling. A very soft orange offsets the furniture, but this can be changed by remote control to any colour of the rainbow according to mood.
Some small inherited pieces of furniture were upgraded with Annie Sloane paint and the furniture placed so as to create a peaceful reading area facing the garden, where the stressless chair could be turned to join the main body of the room if necessary. A glass coffee table was used to make the room feel more open and soft burnt orange accent tones were picked up from the curtains to add depth and interest.
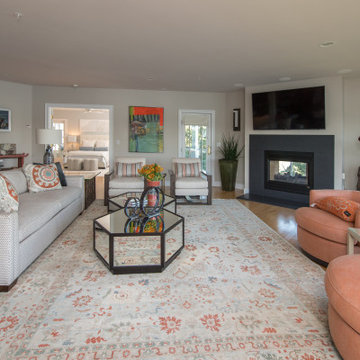
Taupe and coral living room. In this room you will find a Sofa with bench seat, two chairs with dark wood frame, two coral swivel chairs, an upholstered bench and a very unique mirrored coffee table
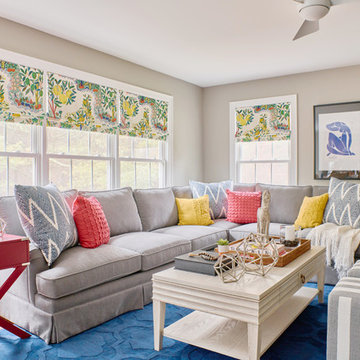
http://andrea.media/
Idee per un grande soggiorno chic aperto con libreria, pareti beige, parquet chiaro, parete attrezzata e pavimento arancione
Idee per un grande soggiorno chic aperto con libreria, pareti beige, parquet chiaro, parete attrezzata e pavimento arancione
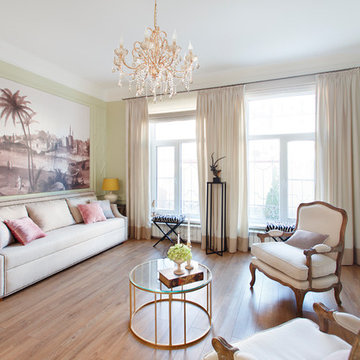
Idee per un soggiorno classico chiuso con sala formale, pareti verdi, pavimento in legno massello medio, camino classico, cornice del camino in metallo, TV a parete e pavimento arancione
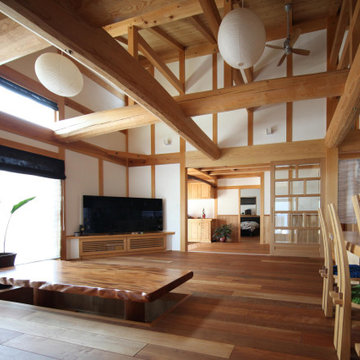
Foto di un grande soggiorno etnico aperto con sala formale, pareti bianche, pavimento in legno massello medio, porta TV ad angolo, pavimento arancione e soffitto in legno

Interior design per una villa privata con tavernetta in stile rustico-contemporaneo. Linee semplici e pulite incontrano materiali ed elementi strutturali rustici. I colori neutri e caldi rendono l'ambiente sofisticato e accogliente.
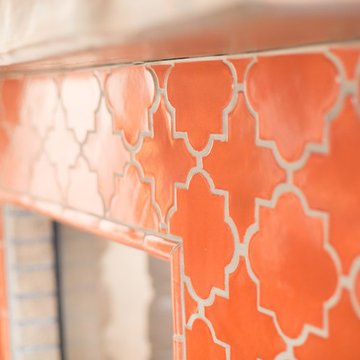
Plain Jane Photography
Immagine di un grande soggiorno stile americano aperto con pareti arancioni, pavimento in terracotta, camino ad angolo, cornice del camino piastrellata, parete attrezzata e pavimento arancione
Immagine di un grande soggiorno stile americano aperto con pareti arancioni, pavimento in terracotta, camino ad angolo, cornice del camino piastrellata, parete attrezzata e pavimento arancione
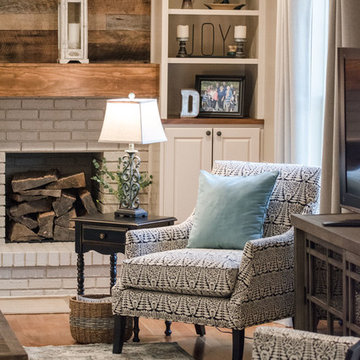
This room had dark wood trim and red brick on the fireplace. We painted the trim, but left the wood beams stained. Our talented contractor painted the fireplace brick, reworked the built-ins and added barn wood above the new mantle. The homeowners purchased new upholstered furniture for the space, and we helped out with some tables and a new rug. The room is now light and soothing with wonderful natural farmhouse touches.
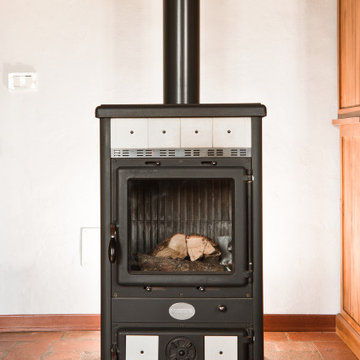
Committente: Arch. Alfredo Merolli RE/MAX Professional Firenze. Ripresa fotografica: impiego obiettivo 50mm su pieno formato; macchina su treppiedi con allineamento ortogonale dell'inquadratura; impiego luce naturale esistente con l'ausilio di luci flash e luci continue 5500°K. Post-produzione: aggiustamenti base immagine; fusione manuale di livelli con differente esposizione per produrre un'immagine ad alto intervallo dinamico ma realistica; rimozione elementi di disturbo. Obiettivo commerciale: realizzazione fotografie di complemento ad annunci su siti web agenzia immobiliare; pubblicità su social network; pubblicità a stampa (principalmente volantini e pieghevoli).
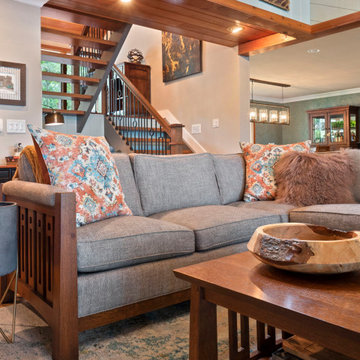
Foto di un grande soggiorno minimalista aperto con pareti blu, pavimento con piastrelle in ceramica, camino classico, cornice del camino in pietra, TV a parete, pavimento arancione, soffitto in legno e pareti in perlinato
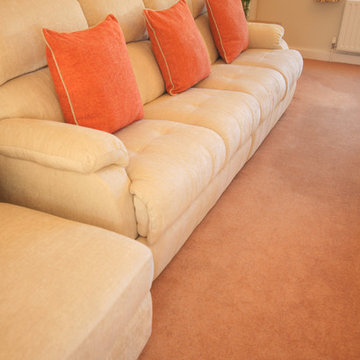
A challenging room to decorate; this long narrow lounge had been foreshortened by a dark sofa part way along, which wasted space at one end. The brief was to make the room feel brighter, more welcoming, inclusive and open so as to enjoy the view into the garden. The owners also wished to retain their curtains and have a slight wow input.
To brighten the room Farrow and Ball Slipper Satin was applied to the walls and ceiling, the coving and rose work was picked out in white and a lighter 4 seater sofa plus reclining chair was sourced from Sofology. It was decided to upgrade a green leather stressless chair by having it professionally stained a burnt orange by the Furniture clinic and this upcycling was a huge success.
A bespoke chandelier was designed with the client then commissioned from Cotterell and Rocke and gold wall lights cast gentle shadows over surfaces. The wow element was incorporated via new coving with hidden coloured lighting which would shine across the ceiling. A very soft orange offsets the furniture, but this can be changed by remote control to any colour of the rainbow according to mood.
Some small inherited pieces of furniture were upgraded with Annie Sloane paint and the furniture placed so as to create a peaceful reading area facing the garden, where the stressless chair could be turned to join the main body of the room if necessary. A glass coffee table was used to make the room feel more open and soft burnt orange accent tones were picked up from the curtains to add depth and interest.
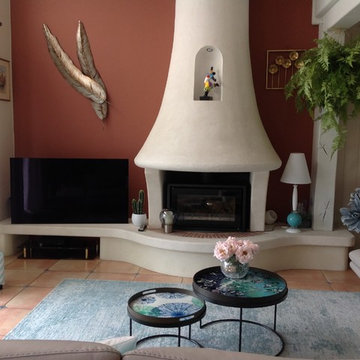
Immagine di un piccolo soggiorno minimal aperto con pareti arancioni, pavimento con piastrelle in ceramica, camino classico, cornice del camino in intonaco, TV autoportante e pavimento arancione
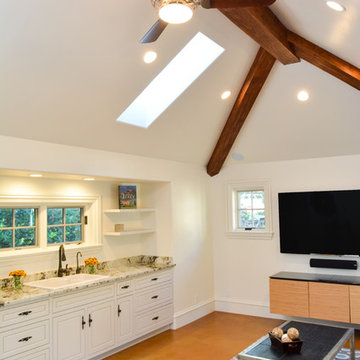
This pool house comes complete with a full bath, kitchenette, large great room and covered porch.
Idee per un grande soggiorno chic chiuso con pareti bianche, pavimento in cemento, TV a parete e pavimento arancione
Idee per un grande soggiorno chic chiuso con pareti bianche, pavimento in cemento, TV a parete e pavimento arancione
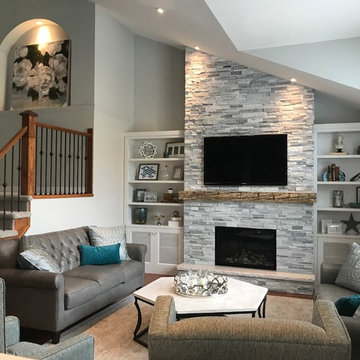
A new stone fireplace is the center of the redesigned living room. A luxurious but still comfortable space for a young, active family to gather in.
Jason Hartog Photography
Soggiorni con pavimento arancione - Foto e idee per arredare
9