Soggiorni con pavimento arancione - Foto e idee per arredare
Filtra anche per:
Budget
Ordina per:Popolari oggi
141 - 160 di 260 foto
1 di 3
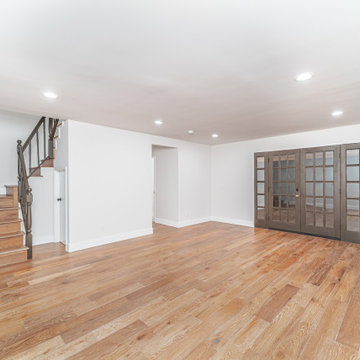
Esempio di un grande soggiorno minimal aperto con sala giochi, pareti grigie, parquet chiaro e pavimento arancione
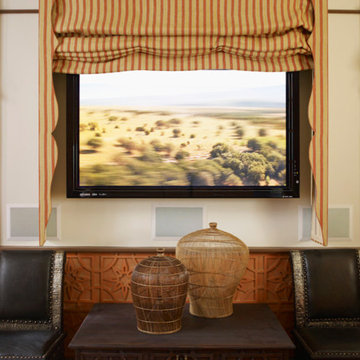
In the Moroccan-style family room, a small office is neatly tucked behind carved lattice doors, and the sofa pulls out for guests.
Esempio di un grande soggiorno classico chiuso con pareti beige, moquette e pavimento arancione
Esempio di un grande soggiorno classico chiuso con pareti beige, moquette e pavimento arancione
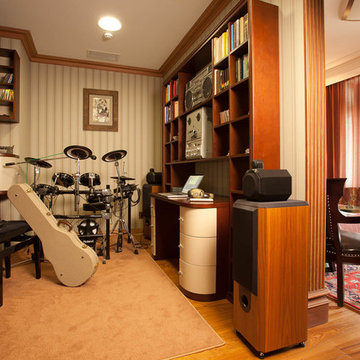
Immagine di un soggiorno classico di medie dimensioni e chiuso con pavimento in legno massello medio, pavimento arancione, sala della musica e pareti beige
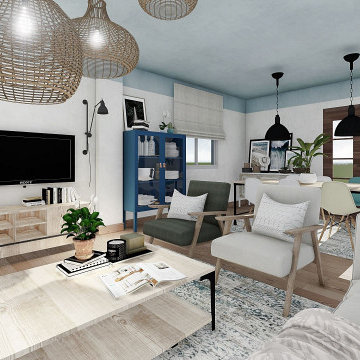
Diseño e interiorismo de salón comedor en 3D en Alicante. El proyecto debía tener un carácter nórdico-boho que evocase la playa, la naturaleza y el mar. Y ofrecer un espacio relajado para toda la familia, intentando mantener el mismo suelo y revestimiento, para no incrementar le presupuesto.
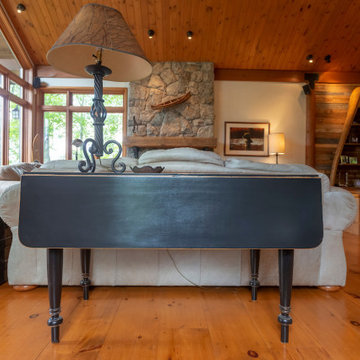
Relooking d'un salon & Récupérer de meubles. Restauration de plusieurs meubles que les clients avaient en place au style traditionnel et de nouveaux meubles qu'ils ont emporter de leur résidence principale que l'on a restauré. Ajout d'accessoires. Projet qui sera évolutif au fur des années.
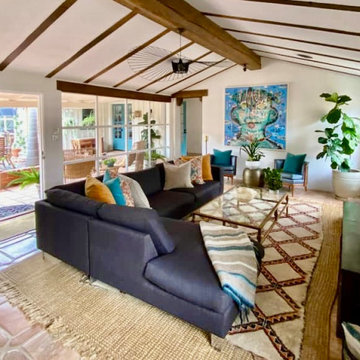
Modern Spanish Hacienda architecture furnished with a mix of new and salvaged furnishings with mid century and Moroccan influences which pairs handsomely with the custom clay pavers and linen grout of the flooring throughout.
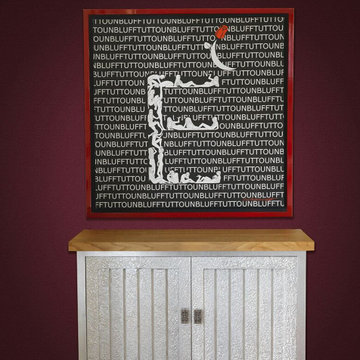
Alcuni dei nostri numerosi manifesti pubblicati sulle principali riviste d'arte della toscana e d'italia.
La nostra progettualità parte sempre dalle esigenze del cliente, che esprime ciò che gli piace e che da sfogo alla creatività di Luciano, il fondatore di Manara Design Srl.
L'incrocio fra il processo creativo di Luciano ed i gusti personali del cliente da vita ad arredi unici, originali ed irripetibili, pronti per essere goduti sia come arredi funzionali che come veri e propri pezzi unici da esposizione.
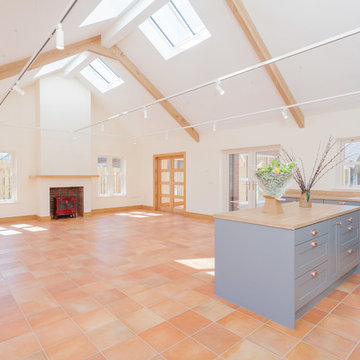
Immagine di un grande soggiorno contemporaneo aperto con pareti bianche, pavimento con piastrelle in ceramica, stufa a legna, cornice del camino in legno, TV autoportante e pavimento arancione
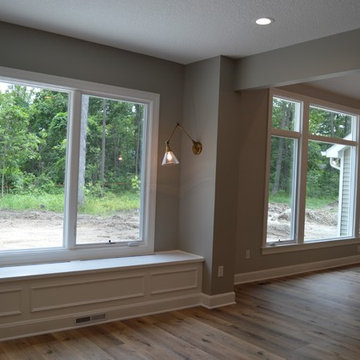
Immagine di un soggiorno tradizionale di medie dimensioni e aperto con libreria, pareti beige, pavimento in legno massello medio, camino classico, cornice del camino in mattoni, TV autoportante e pavimento arancione
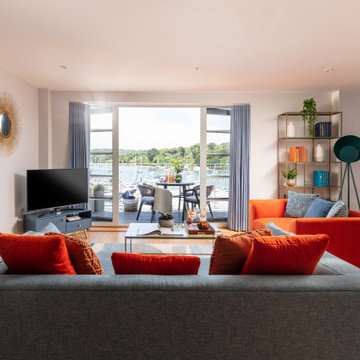
Waterside Apartment overlooking Falmouth Marina and Restronguet. This apartment was a blank canvas of Brilliant White and oak flooring. It now encapsulates shades of the ocean and the richness of sunsets, creating a unique, luxury and colourful space.
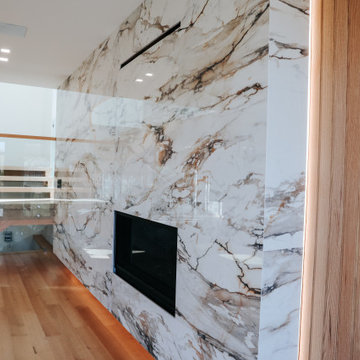
Idee per un grande soggiorno minimal aperto con sala formale, pareti bianche, parquet chiaro, nessun camino, cornice del camino in legno, nessuna TV, pavimento arancione, soffitto ribassato e pannellatura
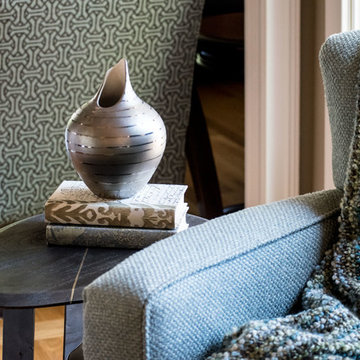
LIVING ROOM
This week’s post features our Lake Forest Freshen Up: Living Room + Dining Room for the homeowners who relocated from California. The first thing we did was remove a large built-in along the longest wall and re-orient the television to a shorter wall. This allowed us to place the sofa which is the largest piece of furniture along the long wall and made the traffic flow from the Foyer to the Kitchen much easier. Now the beautiful stone fireplace is the focal point and the seating arrangement is cozy. We painted the walls Sherwin Williams’ Tony Taupe (SW7039). The mantle was originally white so we warmed it up with Sherwin Williams’ Gauntlet Gray (SW7019). We kept the upholstery neutral with warm gray tones and added pops of turquoise and silver.
We tackled the large angled wall with an oversized print in vivid blues and greens. The extra tall contemporary lamps balance out the artwork. I love the end tables with the mixture of metal and wood, but my favorite piece is the leather ottoman with slide tray – it’s gorgeous and functional!
The homeowner’s curio cabinet was the perfect scale for this wall and her art glass collection bring more color into the space.
The large octagonal mirror was perfect for above the mantle. The homeowner wanted something unique to accessorize the mantle, and these “oil cans” fit the bill. A geometric fireplace screen completes the look.
The hand hooked rug with its subtle pattern and touches of gray and turquoise ground the seating area and brings lots of warmth to the room.
DINING ROOM
There are only 2 walls in this Dining Room so we wanted to add a strong color with Sherwin Williams’ Cadet (SW9143). Utilizing the homeowners’ existing furniture, we added artwork that pops off the wall, a modern rug which adds interest and softness, and this stunning chandelier which adds a focal point and lots of bling!
The Lake Forest Freshen Up: Living Room + Dining Room really reflects the homeowners’ transitional style, and the color palette is sophisticated and inviting. Enjoy!
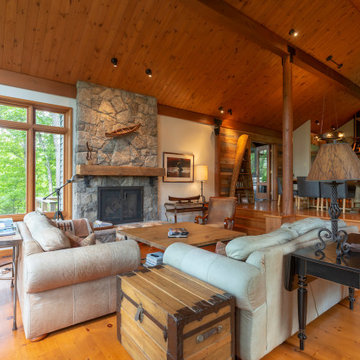
Relooking d'un salon & Récupérer de meubles. Restauration de plusieurs meubles que les clients avaient en place au style traditionnel et de nouveaux meubles qu'ils ont emporter de leur résidence principale que l'on a restauré. Ajout d'accessoires. Projet qui sera évolutif au fur des années.
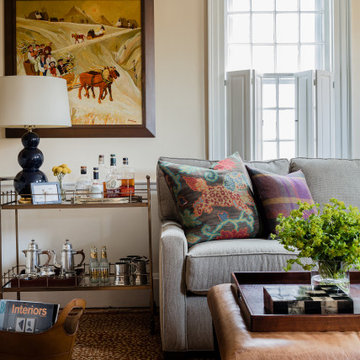
A sectional sofa and leather ottoman/ cocktail table offer this home's young family a relaxing spot to unwind and watch TV together. A contemporary, wool area rug brings a cozy layer to the 200 year old, wide-plank, wood floor.
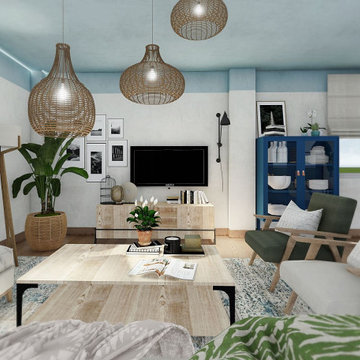
Diseño e interiorismo de salón comedor en 3D en Alicante. El proyecto debía tener un carácter nórdico-boho que evocase la playa, la naturaleza y el mar. Y ofrecer un espacio relajado para toda la familia, intentando mantener el mismo suelo y revestimiento, para no incrementar le presupuesto.
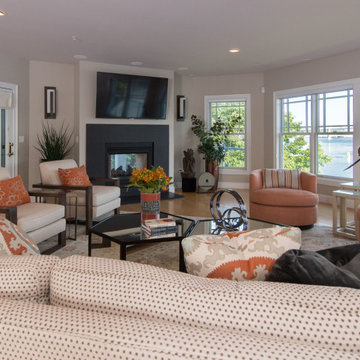
Taupe and coral living room. In this room you will find a Sofa with bench seat, two chairs with dark wood frame, two coral swivel chairs, an upholstered bench and a very unique mirrored coffee table
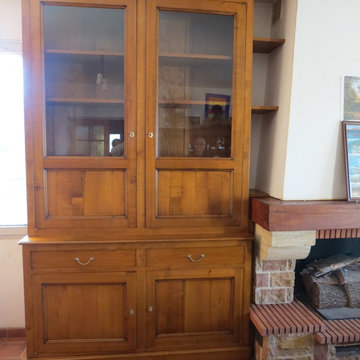
Agencement 2 corps en Merisier massif adossé à une cheminée via tablettes merisier.
Immagine di un soggiorno classico di medie dimensioni con pareti beige, pavimento in terracotta, camino classico, cornice del camino in legno e pavimento arancione
Immagine di un soggiorno classico di medie dimensioni con pareti beige, pavimento in terracotta, camino classico, cornice del camino in legno e pavimento arancione
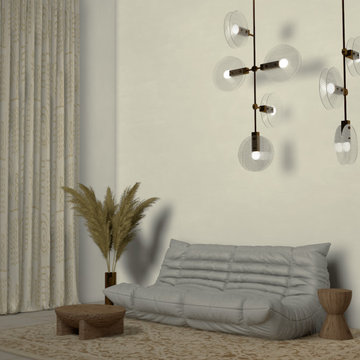
Esempio di un piccolo soggiorno stile americano aperto con pareti beige, pavimento in terracotta e pavimento arancione
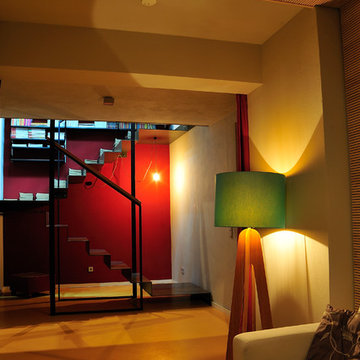
Esempio di un soggiorno minimal di medie dimensioni e aperto con sala formale, pareti beige, pavimento in linoleum, nessun camino, nessuna TV e pavimento arancione
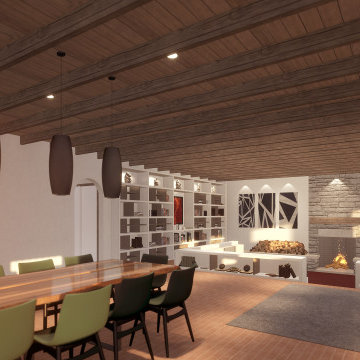
Living Room and Dining Room of the home. The living room has a dropped floor and includes built in sofas, terracotta tile flooring, a Rumford Fireplace, a custom built in bookshelf, natural site-stone, and custom accent lighting for art and for books.
Full Home Description:
If you're going to go off-grid, you better have a good building envelope. Design is nearing completion and site excavation commenced last week for the Del Norte Residence, an off-grid 3,000 square foot home designed for a local heavy timber craftsman and his growing family. It has been a pleasure.
Location: Del Norte, Colorado
Exterior Materials: Stucco, Wood, Galvanized Metal
Interior Materials: Plaster, Terracotta Tile, Wood, Concrete
Additional Home Features: Exposed ceiling joists, dropped living room with custom built in sofas, Rumford fireplaces, cooking fireplace in kitchen with custom ventilation system, large bookshelf wall, luxurious master bedroom and bathroom, efficient design of 4 kids bedrooms, landscaped courtyard, full basement.
Climate Zone 7
Insulated Concrete Form (ICF) Foundation
2X8, R-40 Walls
R-90 Ceiling
Photovoltaic Array providing 100% of the homes energy
Radiant Heating System
Soggiorni con pavimento arancione - Foto e idee per arredare
8