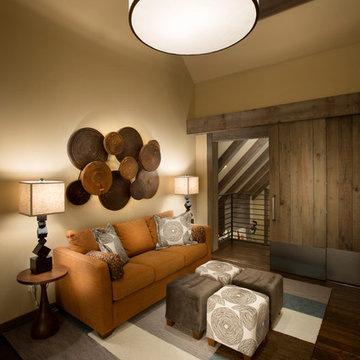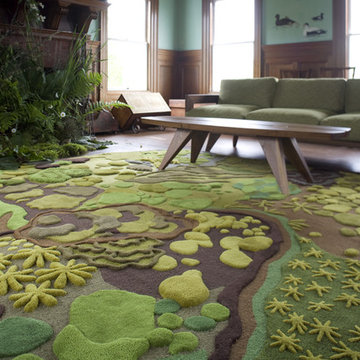Soggiorni con parquet scuro - Foto e idee per arredare
Filtra anche per:
Budget
Ordina per:Popolari oggi
41 - 60 di 138 foto
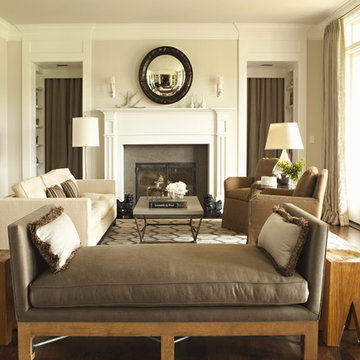
Karyn Millet Photography
Ispirazione per un soggiorno tradizionale con pareti beige, parquet scuro, camino classico e tappeto
Ispirazione per un soggiorno tradizionale con pareti beige, parquet scuro, camino classico e tappeto
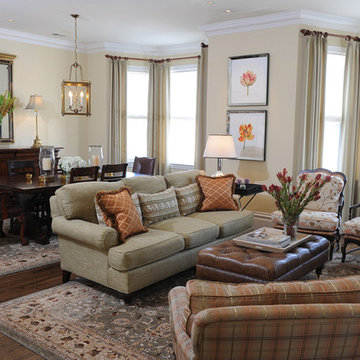
Photography by Emily Payne
Ispirazione per un soggiorno tradizionale aperto con parquet scuro e tappeto
Ispirazione per un soggiorno tradizionale aperto con parquet scuro e tappeto
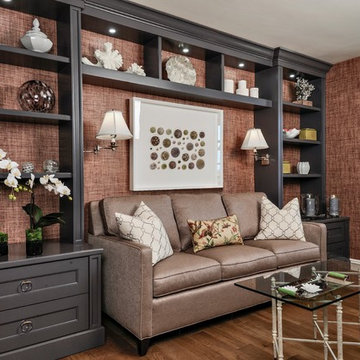
Idee per un soggiorno tradizionale di medie dimensioni con pareti marroni, parquet scuro e nessun camino

This Neo-prairie style home with its wide overhangs and well shaded bands of glass combines the openness of an island getaway with a “C – shaped” floor plan that gives the owners much needed privacy on a 78’ wide hillside lot. Photos by James Bruce and Merrick Ales.
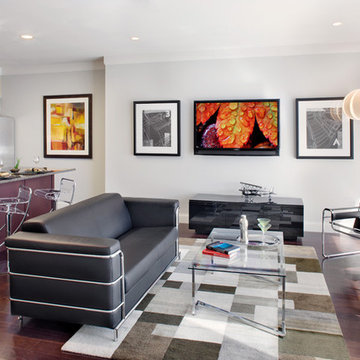
This one bedroom contemporary condo was designed with the architecture of the building in mind. Borrowing furniture styles designed by Le Corbusier, this condo has that edgy yet homey look that any young professional would be proud to call home.
Builder- Kirby Walls Custom Builders.
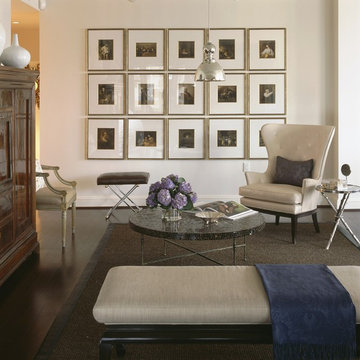
photos by Erik Kvaslsvik
Esempio di un soggiorno minimal con pareti beige, parquet scuro e tappeto
Esempio di un soggiorno minimal con pareti beige, parquet scuro e tappeto
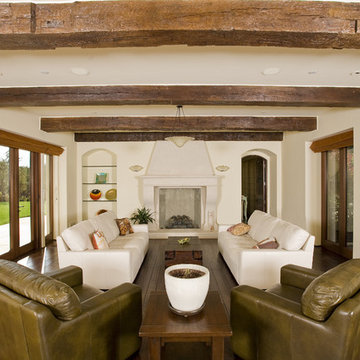
This 15,000+ square foot Tuscan beauty is located high in the hills of Los Gatos. Conrado built the main house, the guest house, and the pool and installed all of the hardscaping and landscaping. Special features include imported clay tile roofing, a round garage (to mimic an old water tank), a whole house generator, and radiant floor heat throughout.
Architect: Michael Layne & Associates
Landscape Architect: Robert Mowat Associates
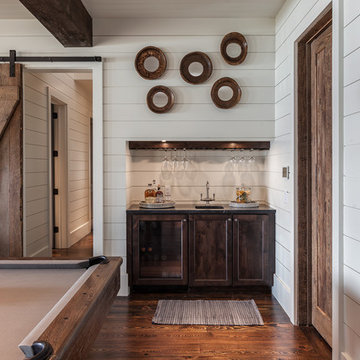
This transitional timber frame home features a wrap-around porch designed to take advantage of its lakeside setting and mountain views. Natural stone, including river rock, granite and Tennessee field stone, is combined with wavy edge siding and a cedar shingle roof to marry the exterior of the home with it surroundings. Casually elegant interiors flow into generous outdoor living spaces that highlight natural materials and create a connection between the indoors and outdoors.
Photography Credit: Rebecca Lehde, Inspiro 8 Studios
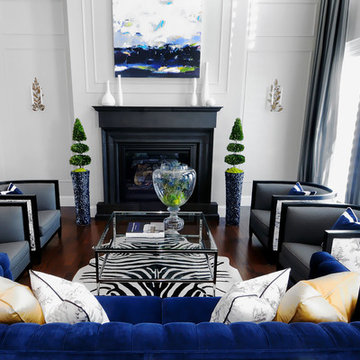
D&M Images
Foto di un soggiorno minimal con pareti bianche, parquet scuro, camino classico, pavimento marrone e tappeto
Foto di un soggiorno minimal con pareti bianche, parquet scuro, camino classico, pavimento marrone e tappeto
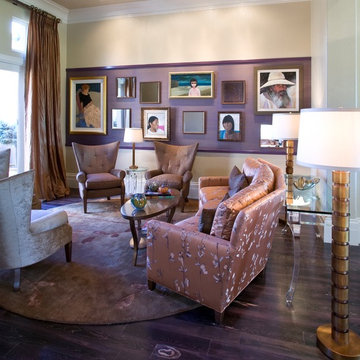
Please visit my website directly by copying and pasting this link directly into your browser: http://www.berensinteriors.com/ to learn more about this project and how we may work together!
A sensational living room in wondrous shades of purple. The accent wall features the homeowners' collection of fine art in an unexpected way. Robert Naik Photography.
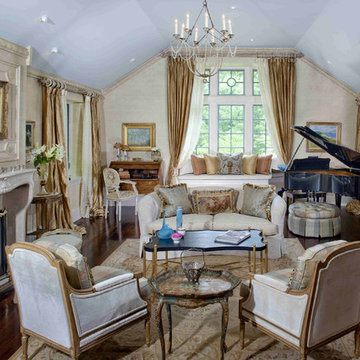
The ceiling is painted in a pale grey-blue color that accentuates the high ceiling. The fireplace is an antique French fireplace, The roll top desk and the wood chest are antiques purchased at the famous Paris market, Les Puces de Saint-Ouen. The carpet is a French Aubusson carpet.
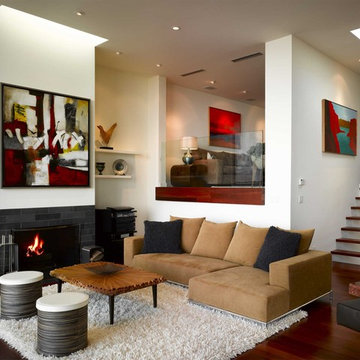
photographer Ken Gutmaker
Esempio di un soggiorno minimalista di medie dimensioni e chiuso con cornice del camino piastrellata, sala formale, pareti bianche, parquet scuro, camino classico e pavimento marrone
Esempio di un soggiorno minimalista di medie dimensioni e chiuso con cornice del camino piastrellata, sala formale, pareti bianche, parquet scuro, camino classico e pavimento marrone
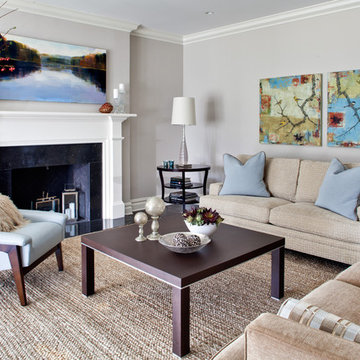
Update of existing home in Pelham.
Ispirazione per un soggiorno contemporaneo di medie dimensioni e aperto con pareti grigie, sala formale, parquet scuro, camino classico, cornice del camino in legno, nessuna TV, pavimento marrone e tappeto
Ispirazione per un soggiorno contemporaneo di medie dimensioni e aperto con pareti grigie, sala formale, parquet scuro, camino classico, cornice del camino in legno, nessuna TV, pavimento marrone e tappeto
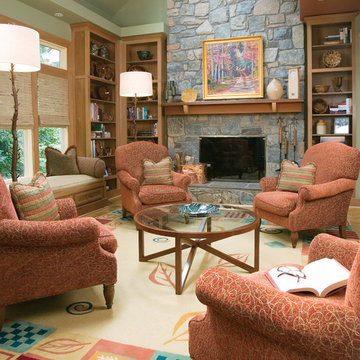
Ispirazione per un grande soggiorno chic chiuso con cornice del camino in pietra, libreria, pareti beige, parquet scuro, camino classico e pavimento marrone
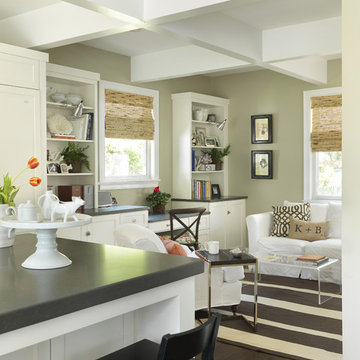
photo taken by Nat Rea photography
Ispirazione per un soggiorno classico con pareti beige e parquet scuro
Ispirazione per un soggiorno classico con pareti beige e parquet scuro
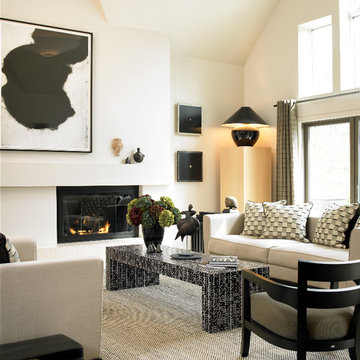
Immagine di un soggiorno contemporaneo di medie dimensioni e aperto con pareti bianche, camino classico, sala formale, parquet scuro, cornice del camino in intonaco e nessuna TV
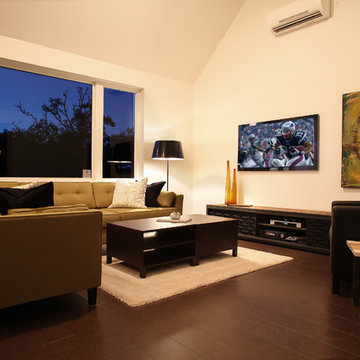
Idee per un soggiorno design con pareti beige, parquet scuro, nessun camino e TV a parete
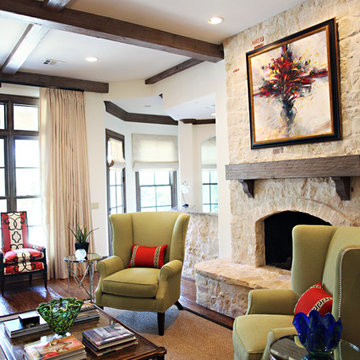
Ispirazione per un soggiorno chic con parquet scuro, camino classico, cornice del camino in pietra e tappeto
Soggiorni con parquet scuro - Foto e idee per arredare
3
