Soggiorni con parquet scuro - Foto e idee per arredare
Filtra anche per:
Budget
Ordina per:Popolari oggi
161 - 180 di 58.272 foto
1 di 3
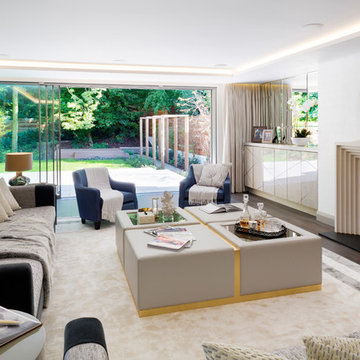
The main living room of a London home interior designed by Caballero.
Photography by Andrew Beasley
Esempio di un grande soggiorno classico chiuso con sala formale, pareti bianche, parquet scuro, camino classico, cornice del camino in pietra e TV nascosta
Esempio di un grande soggiorno classico chiuso con sala formale, pareti bianche, parquet scuro, camino classico, cornice del camino in pietra e TV nascosta

award winning builder, dark wood coffee table, real stone, tv over fireplace, two story great room, high ceilings
tray ceiling
crystal chandelier
Esempio di un soggiorno chic di medie dimensioni e aperto con pareti beige, parquet scuro, camino classico, cornice del camino in pietra, TV a parete e tappeto
Esempio di un soggiorno chic di medie dimensioni e aperto con pareti beige, parquet scuro, camino classico, cornice del camino in pietra, TV a parete e tappeto

Working with a long time resident, creating a unified look out of the varied styles found in the space while increasing the size of the home was the goal of this project.
Both of the home’s bathrooms were renovated to further the contemporary style of the space, adding elements of color as well as modern bathroom fixtures. Further additions to the master bathroom include a frameless glass door enclosure, green wall tiles, and a stone bar countertop with wall-mounted faucets.
The guest bathroom uses a more minimalistic design style, employing a white color scheme, free standing sink and a modern enclosed glass shower.
The kitchen maintains a traditional style with custom white kitchen cabinets, a Carrera marble countertop, banquet seats and a table with blue accent walls that add a splash of color to the space.
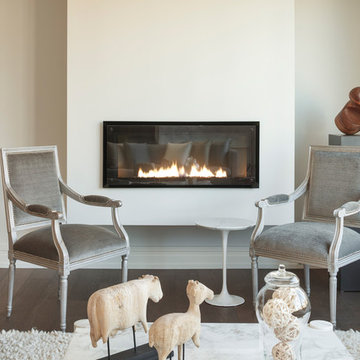
Ispirazione per un grande soggiorno contemporaneo aperto con sala formale, pareti bianche, parquet scuro, camino lineare Ribbon, cornice del camino in metallo, nessuna TV e pavimento marrone
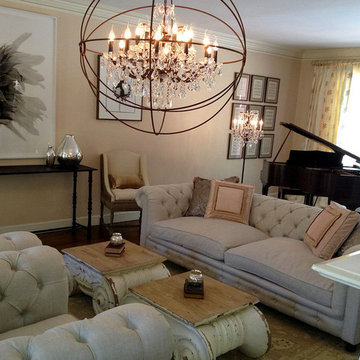
This formal living room and music room is the epitome of classic luxury. Distressed tables and a beautiful stone fireplace mix with custom lighting, chandelier and baby grand piano to create a truly beautiful space.
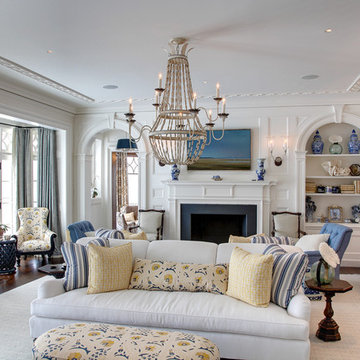
Restrained architectural details create a subtle elegance in the Living Room, where transom-topped French doors project outwards to frame views of the Sound beyond. Gracefully keyed archtop cabinets and painted wood paneling flank the intricately detailed fireplace surround.
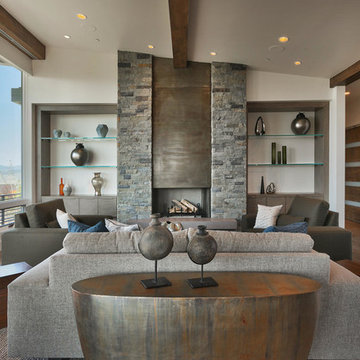
Immagine di un soggiorno contemporaneo aperto e di medie dimensioni con sala formale, pareti beige, parquet scuro, camino lineare Ribbon, nessuna TV e cornice del camino in pietra

Wendy Mills
Esempio di un soggiorno stile marinaro con sala formale, pareti beige, parquet scuro, camino classico, TV a parete e cornice del camino in pietra
Esempio di un soggiorno stile marinaro con sala formale, pareti beige, parquet scuro, camino classico, TV a parete e cornice del camino in pietra
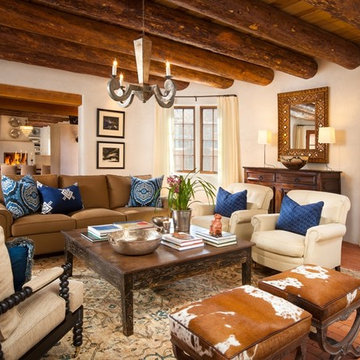
It has all the features of an award-winning home—a grand estate exquisitely restored to its historic New Mexico Territorial-style beauty, yet with 21st-century amenities and energy efficiency. And, for a Washington, D.C.-based couple who vacationed with their children in Santa Fe for decades, the 6,000-square-foot hilltop home has the added benefit of being the perfect gathering spot for family and friends from both coasts.
Wendy McEahern photography LLC
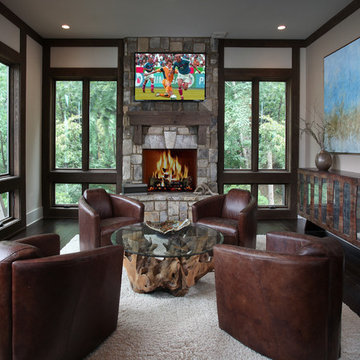
This living space with fire place is one of several living spaces in this modern rustic home.
Esempio di un soggiorno stile rurale di medie dimensioni e chiuso con parquet scuro, camino classico, cornice del camino in pietra, TV a parete e sala formale
Esempio di un soggiorno stile rurale di medie dimensioni e chiuso con parquet scuro, camino classico, cornice del camino in pietra, TV a parete e sala formale
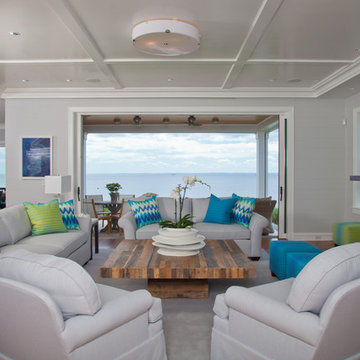
Beach front living at its finest. Full view of family/living room with multiple ocean views set the tone and feel for this neutral palette with bold turquoise, blue and green accents, casual family living space. Shop the look in our Westport, CT store and now online at www.whitebirchstudio.com
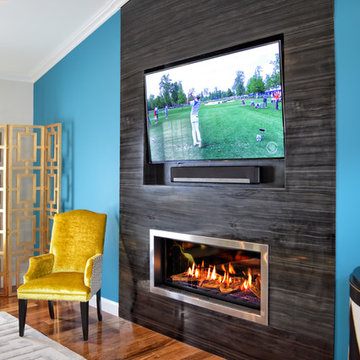
This modern renovation creates a focal point for a cool and modern living room with a linear fireplace surrounded by a wall of wood grain granite. The TV nook is recessed for safety and to create a flush plane for the stone and television. The firebox is enhanced with black enamel panels as well as driftwood and crystal media. The stainless steel surround matches the mixed metal accents of the furnishings.
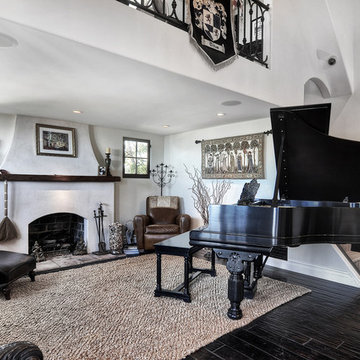
Ispirazione per un soggiorno mediterraneo di medie dimensioni e aperto con pareti bianche, parquet scuro, camino bifacciale, cornice del camino in cemento e pavimento marrone
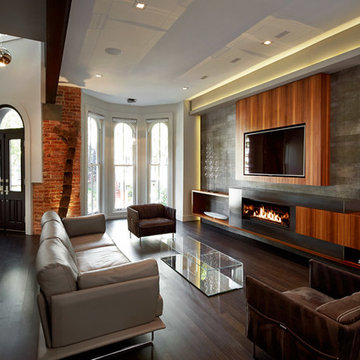
Paul Burk
Foto di un soggiorno contemporaneo aperto con pareti bianche, parquet scuro, camino lineare Ribbon, cornice del camino in metallo e TV a parete
Foto di un soggiorno contemporaneo aperto con pareti bianche, parquet scuro, camino lineare Ribbon, cornice del camino in metallo e TV a parete
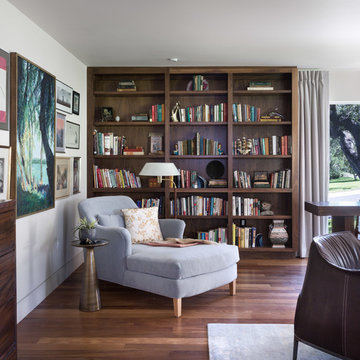
The new library room has several areas for one to enjoy. Including this cozy corner with chair and vintage reading lamp. Photo by Whit Preston.
Esempio di un grande soggiorno contemporaneo con libreria, pareti bianche, parquet scuro, camino classico e cornice del camino in mattoni
Esempio di un grande soggiorno contemporaneo con libreria, pareti bianche, parquet scuro, camino classico e cornice del camino in mattoni

"custom fireplace mantel"
"custom fireplace overmantel"
"omega cast stone mantel"
"omega cast stone fireplace mantle" "fireplace design idea" Mantel. Fireplace. Omega. Mantel Design.
"custom cast stone mantel"
"linear fireplace mantle"
"linear cast stone fireplace mantel"
"linear fireplace design"
"linear fireplace overmantle"
"fireplace surround"
"carved fireplace mantle"
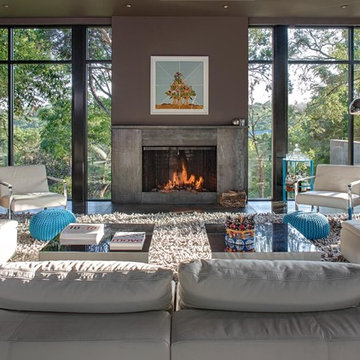
Ispirazione per un grande soggiorno minimal aperto con pareti grigie, parquet scuro, camino classico e cornice del camino in cemento

Professionally Staged by Ambience at Home http://ambiance-athome.com/
Professionally Photographed by SpaceCrafting http://spacecrafting.com
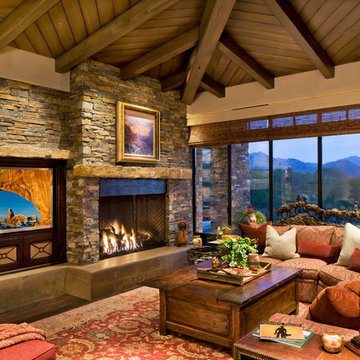
Contemporary living room with built-in media center, stone fireplace, and dark hardwood floors.
Architect: Urban Design Associates
Builder: Manship Builders
Interior Designer: Billi Springer
Photographer: Thompson Photographic

Due to an open floor plan, the natural light from the dark-stained window frames permeates throughout the house.
Ispirazione per un grande soggiorno stile rurale aperto con cornice del camino in pietra, pareti beige, parquet scuro, camino classico, pavimento marrone e tappeto
Ispirazione per un grande soggiorno stile rurale aperto con cornice del camino in pietra, pareti beige, parquet scuro, camino classico, pavimento marrone e tappeto
Soggiorni con parquet scuro - Foto e idee per arredare
9