Soggiorni con parquet scuro - Foto e idee per arredare
Filtra anche per:
Budget
Ordina per:Popolari oggi
21 - 40 di 28.962 foto
1 di 3

White, gold and almost black are used in this very large, traditional remodel of an original Landry Group Home, filled with contemporary furniture, modern art and decor. White painted moldings on walls and ceilings, combined with black stained wide plank wood flooring. Very grand spaces, including living room, family room, dining room and music room feature hand knotted rugs in modern light grey, gold and black free form styles. All large rooms, including the master suite, feature white painted fireplace surrounds in carved moldings. Music room is stunning in black venetian plaster and carved white details on the ceiling with burgandy velvet upholstered chairs and a burgandy accented Baccarat Crystal chandelier. All lighting throughout the home, including the stairwell and extra large dining room hold Baccarat lighting fixtures. Master suite is composed of his and her baths, a sitting room divided from the master bedroom by beautiful carved white doors. Guest house shows arched white french doors, ornate gold mirror, and carved crown moldings. All the spaces are comfortable and cozy with warm, soft textures throughout. Project Location: Lake Sherwood, Westlake, California. Project designed by Maraya Interior Design. From their beautiful resort town of Ojai, they serve clients in Montecito, Hope Ranch, Malibu and Calabasas, across the tri-county area of Santa Barbara, Ventura and Los Angeles, south to Hidden Hills.
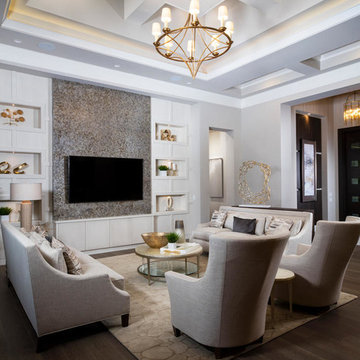
Idee per un grande soggiorno classico chiuso con pareti grigie, parete attrezzata, parquet scuro, nessun camino, pavimento marrone e tappeto

This living room features beige sofas and wingback armchairs, centered by a beige rug, and an ornate wood coffee table with a glass top. Gray wash wooden beams line the vaulted ceiling to anchor 2 caged chandeliers. An industrial-style wet bar placed in the back corner accompanied by silver barstools.

This great room is designed with tall ceilings, large windows, a coffered ceiling, and window seats that flank the fireplace. Above the fireplace is the concealed TV which is hidden by a drop down panel. Photos by SpaceCrafting

The Entire Main Level, Stairwell and Upper Level Hall are wrapped in Shiplap, Painted in Benjamin Moore White Dove. The Flooring, Beams, Mantel and Fireplace TV Doors are all reclaimed barnwood. The inset floor in the dining room is brick veneer. The Fireplace is brick on all sides. The lighting is by Visual Comfort. Bar Cabinetry is painted in Benjamin Moore Van Duesen Blue with knobs from Anthropologie. Photo by Spacecrafting
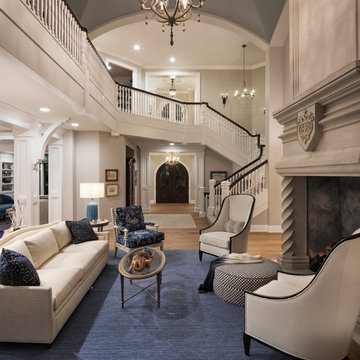
Builder: John Kraemer & Sons | Architecture: Sharratt Design | Landscaping: Yardscapes | Photography: Landmark Photography
Idee per un ampio soggiorno classico aperto con sala formale, pareti bianche, parquet scuro, camino classico, cornice del camino in pietra, nessuna TV e pavimento marrone
Idee per un ampio soggiorno classico aperto con sala formale, pareti bianche, parquet scuro, camino classico, cornice del camino in pietra, nessuna TV e pavimento marrone
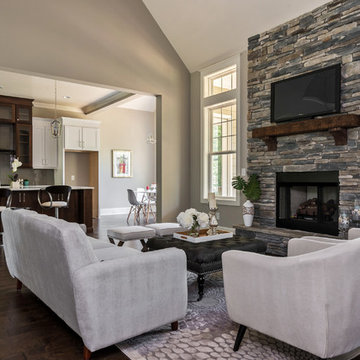
Idee per un soggiorno stile americano di medie dimensioni e aperto con pareti beige, parquet scuro, camino classico, cornice del camino in pietra, TV a parete e pavimento marrone
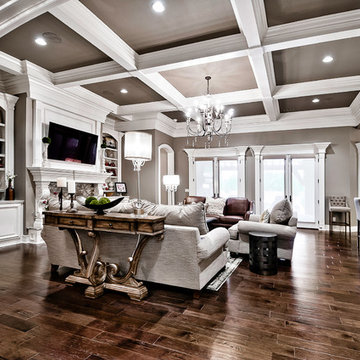
Kathy Hader
Immagine di un grande soggiorno tradizionale aperto con pareti marroni, parquet scuro, camino classico, cornice del camino in pietra, TV a parete e pavimento marrone
Immagine di un grande soggiorno tradizionale aperto con pareti marroni, parquet scuro, camino classico, cornice del camino in pietra, TV a parete e pavimento marrone

Robert Miller Photography
Immagine di un soggiorno chic di medie dimensioni e chiuso con pareti grigie, parquet scuro, pavimento marrone, sala formale, nessun camino e nessuna TV
Immagine di un soggiorno chic di medie dimensioni e chiuso con pareti grigie, parquet scuro, pavimento marrone, sala formale, nessun camino e nessuna TV
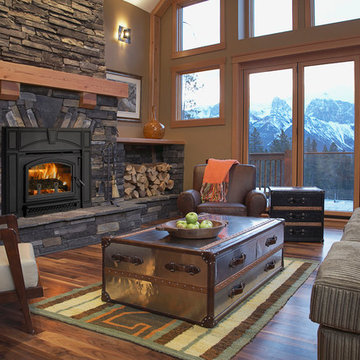
Ispirazione per un soggiorno tradizionale di medie dimensioni e aperto con sala formale, pareti bianche, parquet scuro, stufa a legna, cornice del camino in pietra, nessuna TV e pavimento marrone
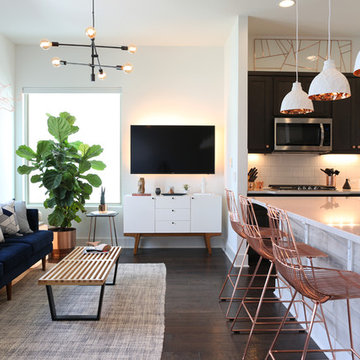
Completed in 2017, this project features midcentury modern interiors with copper, geometric, and moody accents. The design was driven by the client's attraction to a grey, copper, brass, and navy palette, which is featured in three different wallpapers throughout the home. As such, the townhouse incorporates the homeowner's love of angular lines, copper, and marble finishes. The builder-specified kitchen underwent a makeover to incorporate copper lighting fixtures, reclaimed wood island, and modern hardware. In the master bedroom, the wallpaper behind the bed achieves a moody and masculine atmosphere in this elegant "boutique-hotel-like" room. The children's room is a combination of midcentury modern furniture with repetitive robot motifs that the entire family loves. Like in children's space, our goal was to make the home both fun, modern, and timeless for the family to grow into. This project has been featured in Austin Home Magazine, Resource 2018 Issue.
---
Project designed by the Atomic Ranch featured modern designers at Breathe Design Studio. From their Austin design studio, they serve an eclectic and accomplished nationwide clientele including in Palm Springs, LA, and the San Francisco Bay Area.
For more about Breathe Design Studio, see here: https://www.breathedesignstudio.com/
To learn more about this project, see here: https://www.breathedesignstudio.com/mid-century-townhouse
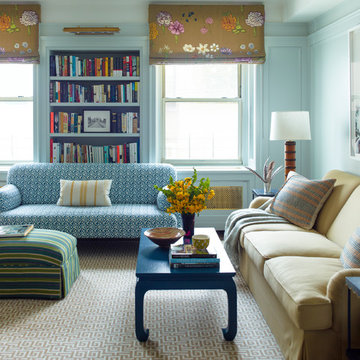
Eric Piasecki
Ispirazione per un piccolo soggiorno tradizionale aperto con pareti blu, parquet scuro e TV a parete
Ispirazione per un piccolo soggiorno tradizionale aperto con pareti blu, parquet scuro e TV a parete

Foto di un grande soggiorno contemporaneo aperto con sala formale, pareti bianche, parquet scuro, camino classico, cornice del camino in pietra e pavimento marrone

Foto di un grande soggiorno costiero aperto con pareti grigie, parquet scuro, camino classico, cornice del camino in pietra e TV a parete

Foto di un ampio soggiorno minimalista aperto con libreria, pareti grigie, parquet scuro, pavimento marrone, camino classico, cornice del camino in legno e TV nascosta
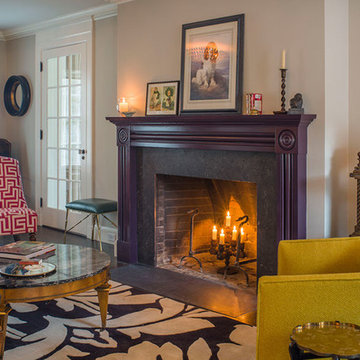
Idee per un soggiorno eclettico di medie dimensioni e aperto con sala formale, pareti beige, parquet scuro, camino classico, cornice del camino in pietra e nessuna TV
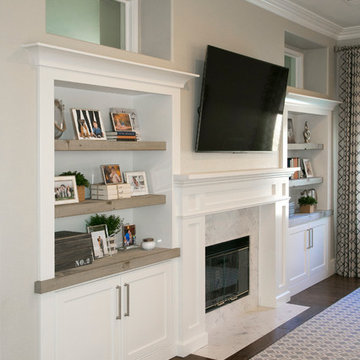
Idee per un grande soggiorno chic chiuso con sala formale, pareti beige, parquet scuro, camino classico, cornice del camino piastrellata e TV a parete

This three-story vacation home for a family of ski enthusiasts features 5 bedrooms and a six-bed bunk room, 5 1/2 bathrooms, kitchen, dining room, great room, 2 wet bars, great room, exercise room, basement game room, office, mud room, ski work room, decks, stone patio with sunken hot tub, garage, and elevator.
The home sits into an extremely steep, half-acre lot that shares a property line with a ski resort and allows for ski-in, ski-out access to the mountain’s 61 trails. This unique location and challenging terrain informed the home’s siting, footprint, program, design, interior design, finishes, and custom made furniture.
Credit: Samyn-D'Elia Architects
Project designed by Franconia interior designer Randy Trainor. She also serves the New Hampshire Ski Country, Lake Regions and Coast, including Lincoln, North Conway, and Bartlett.
For more about Randy Trainor, click here: https://crtinteriors.com/
To learn more about this project, click here: https://crtinteriors.com/ski-country-chic/
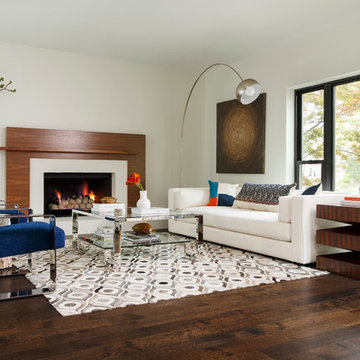
This forever home, perfect for entertaining and designed with a place for everything, is a contemporary residence that exudes warmth, functional style, and lifestyle personalization for a family of five. Our busy lawyer couple, with three close-knit children, had recently purchased a home that was modern on the outside, but dated on the inside. They loved the feel, but knew it needed a major overhaul. Being incredibly busy and having never taken on a renovation of this scale, they knew they needed help to make this space their own. Upon a previous client referral, they called on Pulp to make their dreams a reality. Then ensued a down to the studs renovation, moving walls and some stairs, resulting in dramatic results. Beth and Carolina layered in warmth and style throughout, striking a hard-to-achieve balance of livable and contemporary. The result is a well-lived in and stylish home designed for every member of the family, where memories are made daily.

Builder: Pillar Homes www.pillarhomes.com
Landmark Photography
Immagine di un soggiorno stile marino di medie dimensioni con camino bifacciale, cornice del camino in pietra, TV a parete, pareti bianche, parquet scuro e tappeto
Immagine di un soggiorno stile marino di medie dimensioni con camino bifacciale, cornice del camino in pietra, TV a parete, pareti bianche, parquet scuro e tappeto
Soggiorni con parquet scuro - Foto e idee per arredare
2