Soggiorni con parquet scuro e pavimento in terracotta - Foto e idee per arredare
Filtra anche per:
Budget
Ordina per:Popolari oggi
81 - 100 di 118.540 foto
1 di 3

Foto di un soggiorno design con pareti bianche, parquet scuro, pavimento marrone e soffitto ribassato

The drawing room and library with striking Georgian features such as full height sash windows, marble fireplace and tall ceilings. Bespoke shelves for book, desk and sofa make it a social yet contemplative space.

Immagine di un soggiorno vittoriano di medie dimensioni con sala formale, pareti verdi, parquet scuro, camino classico, cornice del camino in pietra e pavimento marrone

Our Carmel design-build studio was tasked with organizing our client’s basement and main floor to improve functionality and create spaces for entertaining.
In the basement, the goal was to include a simple dry bar, theater area, mingling or lounge area, playroom, and gym space with the vibe of a swanky lounge with a moody color scheme. In the large theater area, a U-shaped sectional with a sofa table and bar stools with a deep blue, gold, white, and wood theme create a sophisticated appeal. The addition of a perpendicular wall for the new bar created a nook for a long banquette. With a couple of elegant cocktail tables and chairs, it demarcates the lounge area. Sliding metal doors, chunky picture ledges, architectural accent walls, and artsy wall sconces add a pop of fun.
On the main floor, a unique feature fireplace creates architectural interest. The traditional painted surround was removed, and dark large format tile was added to the entire chase, as well as rustic iron brackets and wood mantel. The moldings behind the TV console create a dramatic dimensional feature, and a built-in bench along the back window adds extra seating and offers storage space to tuck away the toys. In the office, a beautiful feature wall was installed to balance the built-ins on the other side. The powder room also received a fun facelift, giving it character and glitz.
---
Project completed by Wendy Langston's Everything Home interior design firm, which serves Carmel, Zionsville, Fishers, Westfield, Noblesville, and Indianapolis.
For more about Everything Home, see here: https://everythinghomedesigns.com/
To learn more about this project, see here:
https://everythinghomedesigns.com/portfolio/carmel-indiana-posh-home-remodel
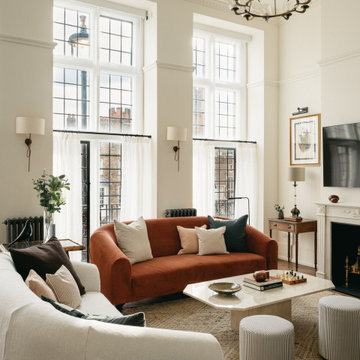
Foto di un soggiorno classico con pareti bianche, parquet scuro, camino classico, TV a parete e pavimento marrone
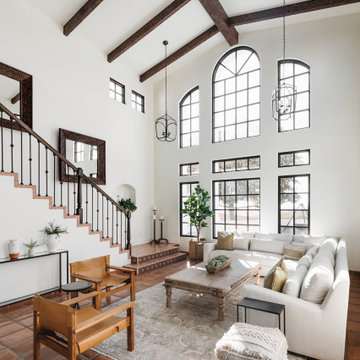
Idee per un soggiorno mediterraneo aperto con pareti bianche, pavimento in terracotta, pavimento rosso, travi a vista e soffitto a volta

Esempio di un piccolo soggiorno moderno chiuso con camino classico, cornice del camino in legno, carta da parati, pareti bianche, parquet scuro, nessuna TV e pavimento marrone
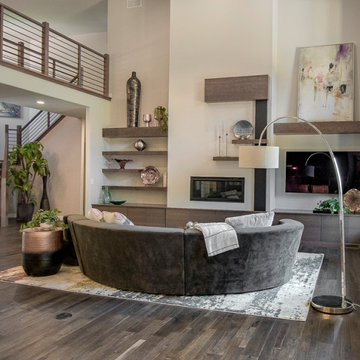
Bengali Hardwood Floors by Mannington, Bengal Bay in Coffee
Idee per un soggiorno minimal aperto con sala formale, parquet scuro, camino lineare Ribbon, TV a parete, pavimento marrone e soffitto a volta
Idee per un soggiorno minimal aperto con sala formale, parquet scuro, camino lineare Ribbon, TV a parete, pavimento marrone e soffitto a volta

We kept the original floors and cleaned them up, replaced the built-in and exposed beams. Custom sectional for maximum seating and one of a kind pillows.

Idee per un soggiorno costiero chiuso con libreria, pareti blu, parquet scuro, camino classico, cornice del camino piastrellata, travi a vista e soffitto in perlinato
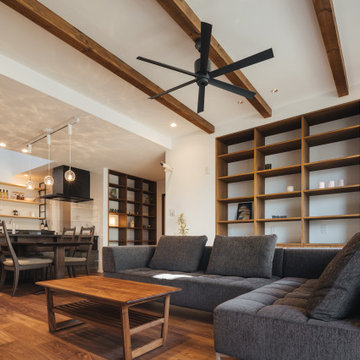
重厚感のあるモダンなリビング。
製作本棚は2ヶ所あり、本だけではなくインテリアなども飾ることができます。
リビング全体が広く見えるよう、天井を高めにしたり梁を見せるなどをし、ゆったりと過ごせる家族の癒し空間となっています。
Immagine di un grande soggiorno aperto con pareti bianche, parquet scuro, nessun camino, TV autoportante, pavimento marrone, soffitto in carta da parati e carta da parati
Immagine di un grande soggiorno aperto con pareti bianche, parquet scuro, nessun camino, TV autoportante, pavimento marrone, soffitto in carta da parati e carta da parati

Immagine di un grande soggiorno contemporaneo aperto con pareti bianche, parquet scuro, pavimento beige e boiserie

Idee per un soggiorno minimal aperto con pareti arancioni, parquet scuro, TV a parete, pavimento marrone e pareti in legno
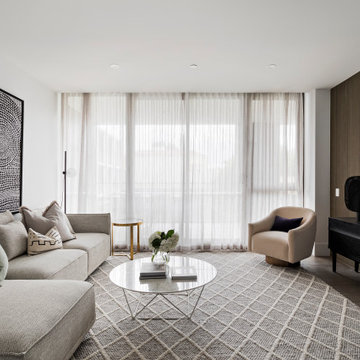
Immagine di un soggiorno contemporaneo con pareti marroni, parquet scuro e pavimento marrone

Natural light exposes the beautiful details of this great room. Coffered ceiling encompasses a majestic old world feeling of this stone and shiplap fireplace. Comfort and beauty combo.
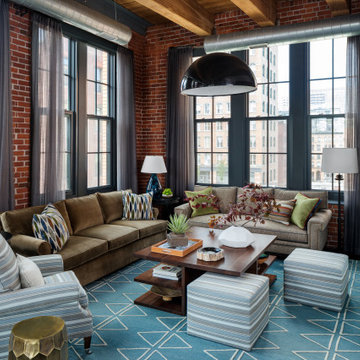
Our Cambridge interior design studio gave a warm and welcoming feel to this converted loft featuring exposed-brick walls and wood ceilings and beams. Comfortable yet stylish furniture, metal accents, printed wallpaper, and an array of colorful rugs add a sumptuous, masculine vibe.
---
Project designed by Boston interior design studio Dane Austin Design. They serve Boston, Cambridge, Hingham, Cohasset, Newton, Weston, Lexington, Concord, Dover, Andover, Gloucester, as well as surrounding areas.
For more about Dane Austin Design, see here: https://daneaustindesign.com/
To learn more about this project, see here:
https://daneaustindesign.com/luxury-loft

The freestanding, circular Ortal fireplace is the show-stopper in this mountain living room. With both industrial and English heritage plaid accents, the room is warm and inviting for guests in this multi-generational home.
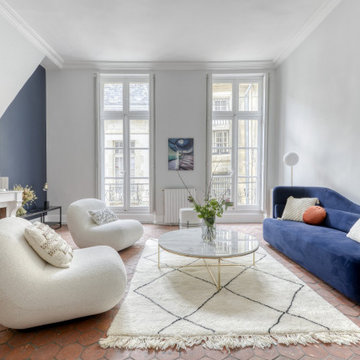
Rénovation et agencement d'une belle piéce de vie avec tomettes anciennes.
Ispirazione per un grande soggiorno contemporaneo con pareti grigie, pavimento in terracotta, camino classico, TV autoportante e pavimento rosso
Ispirazione per un grande soggiorno contemporaneo con pareti grigie, pavimento in terracotta, camino classico, TV autoportante e pavimento rosso

Tastefully designed in warm hues, the light-filled great room is shaped in a perfect octagon. Decorative beams frame the angles of the ceiling. The two-tier iron chandeliers from Hinkley Lighting are open and airy.
Project Details // Sublime Sanctuary
Upper Canyon, Silverleaf Golf Club
Scottsdale, Arizona
Architecture: Drewett Works
Builder: American First Builders
Interior Designer: Michele Lundstedt
Landscape architecture: Greey | Pickett
Photography: Werner Segarra
Lights: Hinkley Lighting
https://www.drewettworks.com/sublime-sanctuary/
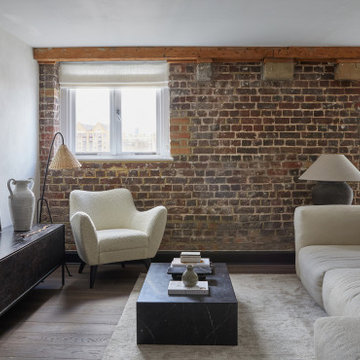
Immagine di un soggiorno industriale con pareti bianche, parquet scuro, pavimento marrone e pareti in mattoni
Soggiorni con parquet scuro e pavimento in terracotta - Foto e idee per arredare
5