Soggiorni con parquet scuro e pavimento in tatami - Foto e idee per arredare
Filtra anche per:
Budget
Ordina per:Popolari oggi
81 - 100 di 117.436 foto
1 di 3
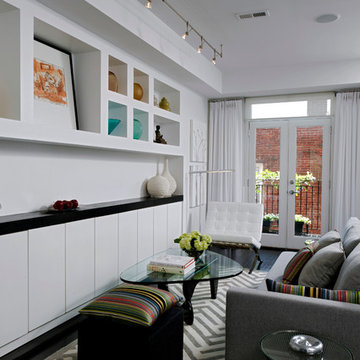
Bob Narod, Photographer, LLC
Ispirazione per un piccolo soggiorno design con parquet scuro e pareti bianche
Ispirazione per un piccolo soggiorno design con parquet scuro e pareti bianche
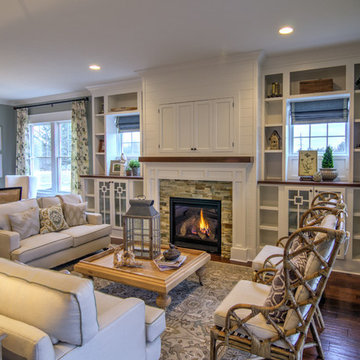
Soft, refreshing colors combine with comfortable furnishing and statement lighting in this elegant home:
Project completed by Wendy Langston's Everything Home interior design firm , which serves Carmel, Zionsville, Fishers, Westfield, Noblesville, and Indianapolis.
For more about Everything Home, click here: https://everythinghomedesigns.com/
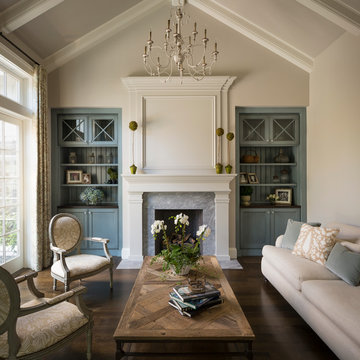
Scott Hargis
Ispirazione per un soggiorno classico chiuso con sala formale, pareti beige, parquet scuro, camino classico e nessuna TV
Ispirazione per un soggiorno classico chiuso con sala formale, pareti beige, parquet scuro, camino classico e nessuna TV

Sid Greene
Custom adirondack construction located in a Bob Timberlake development in the heart of the Blue Ridge Mountains. Featuring exposed timber frame trusses, poplar bark siding, woven twig handrail, and various other rustic elements.

Ispirazione per un soggiorno tradizionale aperto e di medie dimensioni con parquet scuro, camino ad angolo, cornice del camino in pietra, TV a parete, sala formale, pareti beige e tappeto

Jordan Powers
Idee per un soggiorno contemporaneo con pareti grigie, parquet scuro, camino lineare Ribbon e TV a parete
Idee per un soggiorno contemporaneo con pareti grigie, parquet scuro, camino lineare Ribbon e TV a parete
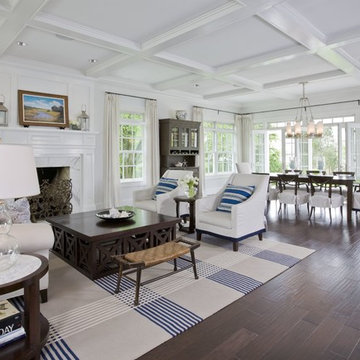
Idee per un soggiorno stile marinaro aperto con sala formale, pareti bianche, parquet scuro e camino classico
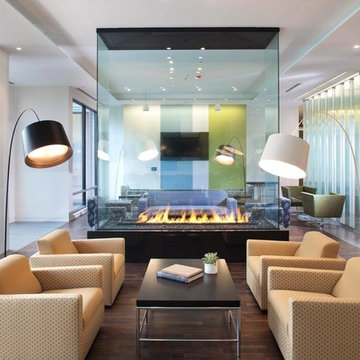
Custom gas fireplace. The slightly tinted glass runs around the entire enclosure and all the way to the ceiling.
Idee per un soggiorno contemporaneo aperto con sala formale, pareti bianche, parquet scuro e camino bifacciale
Idee per un soggiorno contemporaneo aperto con sala formale, pareti bianche, parquet scuro e camino bifacciale
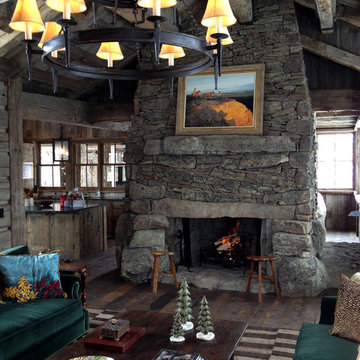
Idee per un soggiorno rustico di medie dimensioni e aperto con sala formale, parquet scuro, camino classico, cornice del camino in pietra e nessuna TV
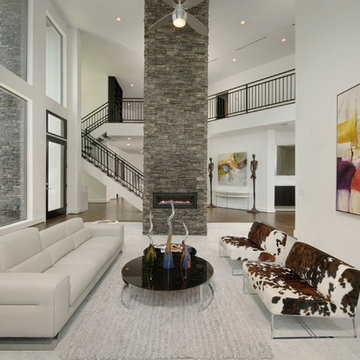
This residence boasts many amazing features, but one that stands out in specific is the dual sided fireplace clad in Eldorado Stone’s Black River Stacked Stone. Adding stone to the fireplace automatically creates a dramatic focal point and compliments the interior decor by mixing natural and artificial elements, contrasting colors, as well as incorporating a variety of textures. By weaving in stone as architectural accents throughout the the home, the interior and the exterior seamlessly flow into one another and the project as a whole becomes an architectural masterpiece.
Designer: Contour Interior Design, LLC
Website: www.contourinteriordesign.com
Builder: Capital Builders
Website: www.capitalbuildreshouston.com
Eldorado Stone Profile Featured: Black River Stacked Stone installed with a Dry-Stack grout technique

Living room with paneling on all walls, coffered ceiling, Oly pendant, built-in book cases, bay window, calacatta slab fireplace surround and hearth, 2-way fireplace with wall sconces shared between the family and living room.
Photographer Frank Paul Perez
Decoration Nancy Evars, Evars + Anderson Interior Design
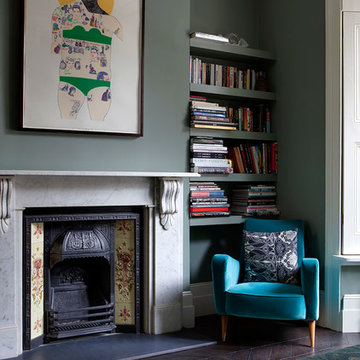
Ed Reeve / EDIT
Idee per un soggiorno vittoriano con pareti verdi, parquet scuro e nessuna TV
Idee per un soggiorno vittoriano con pareti verdi, parquet scuro e nessuna TV

Interior Designer Scottsdale, AZ - Southwest Contemporary
Ispirazione per un grande soggiorno design aperto con pareti grigie, TV a parete, angolo bar e parquet scuro
Ispirazione per un grande soggiorno design aperto con pareti grigie, TV a parete, angolo bar e parquet scuro

Red walls, red light fixtures, dramatic but fun, doubles as a living room and music room, traditional house with eclectic furnishings, black and white photography of family over guitars, hanging guitars on walls to keep open space on floor, grand piano, custom #317 cocktail ottoman from the Christy Dillard Collection by Lorts, antique persian rug. Chris Little Photography

John Buchan Homes
Esempio di un soggiorno chic di medie dimensioni e stile loft con cornice del camino in pietra, pareti bianche, parquet scuro, camino classico, TV a parete, pavimento marrone e tappeto
Esempio di un soggiorno chic di medie dimensioni e stile loft con cornice del camino in pietra, pareti bianche, parquet scuro, camino classico, TV a parete, pavimento marrone e tappeto

This turn-of-the-century original Sellwood Library was transformed into an amazing Portland home for it's New York transplants. Custom woodworking and shelving transformed this room into a warm living space. Leaded glass windows and doors and dark stained wood floors add to the eclectic mix of original craftsmanship and modern influences.
Lincoln Barbour

This space is part of an open concept Kitchen/Family room . Various shades of gray, beige and white were used throughout the space. The poplar wood cocktail table adds a touch of warmth and helps to give the space an inviting look.

A sliding panel exposes the TV. Floor-to-ceiling windows connect the entire living space with the backyard while letting in natural light.
Photography: Brian Mahany
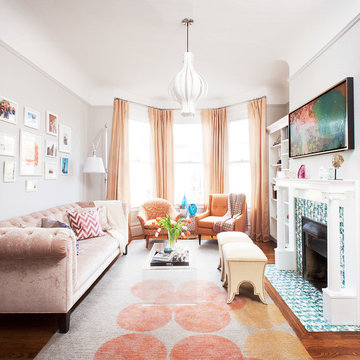
The living room is home to a custom, blush-velvet Chesterfield sofa and pale-pink silk drapes. The clear, waterfall coffee table was selected to keep the space open, while the Moroccan storage ottomans were used to store toys and provide additional seating.
Photos: Caren Alpert
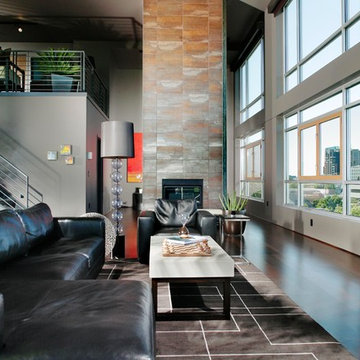
Dave Adams Photography
Immagine di un soggiorno design aperto con pareti grigie, TV autoportante, parquet scuro, camino bifacciale e cornice del camino piastrellata
Immagine di un soggiorno design aperto con pareti grigie, TV autoportante, parquet scuro, camino bifacciale e cornice del camino piastrellata
Soggiorni con parquet scuro e pavimento in tatami - Foto e idee per arredare
5