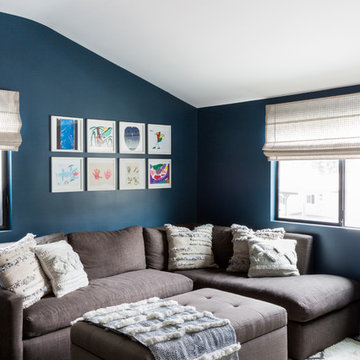Soggiorni con parquet scuro e pavimento in legno verniciato - Foto e idee per arredare
Filtra anche per:
Budget
Ordina per:Popolari oggi
141 - 160 di 120.183 foto
1 di 3
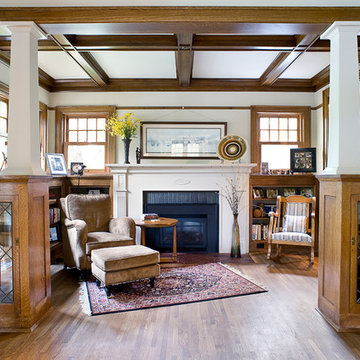
Photography: Cipher Imaging
Interior Design: Houndstooth House
Immagine di un soggiorno stile americano con pareti bianche, parquet scuro, camino classico, cornice del camino in mattoni e pavimento marrone
Immagine di un soggiorno stile americano con pareti bianche, parquet scuro, camino classico, cornice del camino in mattoni e pavimento marrone

Foto di un soggiorno classico aperto con pareti grigie, parquet scuro, camino classico, cornice del camino in pietra, TV a parete e pavimento marrone
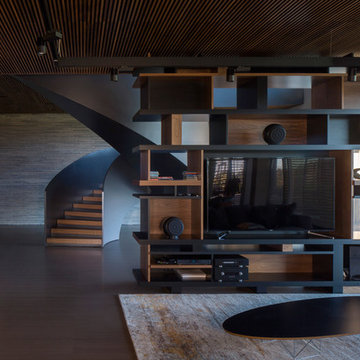
Idee per un grande soggiorno moderno aperto con parquet scuro, parete attrezzata e pavimento marrone
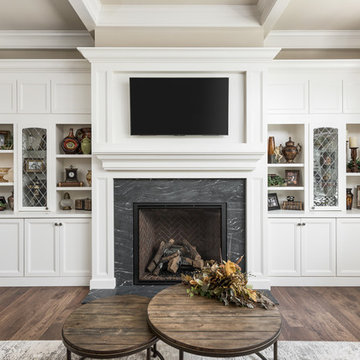
This 2 story home with a first floor Master Bedroom features a tumbled stone exterior with iron ore windows and modern tudor style accents. The Great Room features a wall of built-ins with antique glass cabinet doors that flank the fireplace and a coffered beamed ceiling. The adjacent Kitchen features a large walnut topped island which sets the tone for the gourmet kitchen. Opening off of the Kitchen, the large Screened Porch entertains year round with a radiant heated floor, stone fireplace and stained cedar ceiling. Photo credit: Picture Perfect Homes
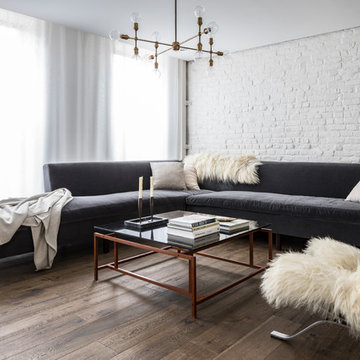
Ispirazione per un soggiorno scandinavo di medie dimensioni e aperto con libreria, pareti bianche, parquet scuro e pavimento marrone
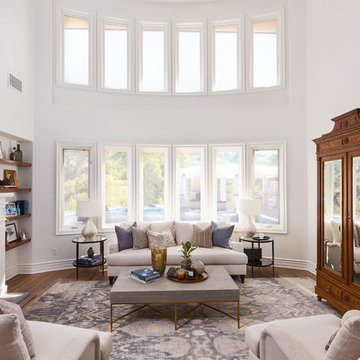
Roberto Garcia Photography
Ispirazione per un soggiorno classico di medie dimensioni e aperto con sala formale, pareti bianche, parquet scuro, camino classico, cornice del camino in pietra, nessuna TV e pavimento marrone
Ispirazione per un soggiorno classico di medie dimensioni e aperto con sala formale, pareti bianche, parquet scuro, camino classico, cornice del camino in pietra, nessuna TV e pavimento marrone

Living room. Photography by Stephen Brousseau.
Idee per un soggiorno moderno di medie dimensioni e aperto con pareti bianche, parquet scuro, camino classico, cornice del camino in pietra, TV nascosta e pavimento marrone
Idee per un soggiorno moderno di medie dimensioni e aperto con pareti bianche, parquet scuro, camino classico, cornice del camino in pietra, TV nascosta e pavimento marrone

Immagine di un grande soggiorno stile rurale aperto con pareti beige, camino classico, cornice del camino in pietra, TV a parete, parquet scuro e pavimento marrone

Picture Perfect House
Ispirazione per un grande soggiorno chic aperto con parquet scuro, pavimento marrone, pareti grigie e tappeto
Ispirazione per un grande soggiorno chic aperto con parquet scuro, pavimento marrone, pareti grigie e tappeto
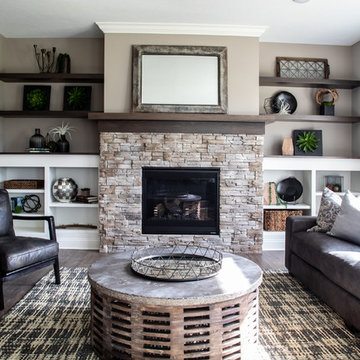
Esempio di un soggiorno contemporaneo con sala formale, pareti grigie, parquet scuro, camino classico, cornice del camino in pietra e pavimento grigio

Modern interior featuring a tall fireplace surround and custom television wall for easy viewing
Photo by Ashley Avila Photography
Foto di un soggiorno moderno aperto con pareti bianche, parquet scuro, camino classico, cornice del camino piastrellata, parete attrezzata, pavimento nero e soffitto a volta
Foto di un soggiorno moderno aperto con pareti bianche, parquet scuro, camino classico, cornice del camino piastrellata, parete attrezzata, pavimento nero e soffitto a volta
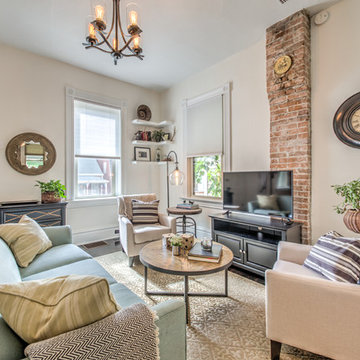
Immagine di un soggiorno stile shabby aperto con pareti bianche, parquet scuro, TV autoportante e pavimento marrone

Rob Karosis Photography
Esempio di un piccolo soggiorno stile americano chiuso con libreria, pareti bianche, parquet scuro, parete attrezzata e pavimento marrone
Esempio di un piccolo soggiorno stile americano chiuso con libreria, pareti bianche, parquet scuro, parete attrezzata e pavimento marrone

Top floor is comprised of vastly open multipurpose space and a guest bathroom incorporating a steam shower and inside/outside shower.
This multipurpose room can serve as a tv watching area, game room, entertaining space with hidden bar, and cleverly built in murphy bed that can be opened up for sleep overs.
Recessed TV built-in offers extensive storage hidden in three-dimensional cabinet design. Recessed black out roller shades and ripplefold sheer drapes open or close with a touch of a button, offering blacked out space for evenings or filtered Florida sun during the day. Being a 3rd floor this room offers incredible views of Fort Lauderdale just over the tops of palms lining up the streets.
Color scheme in this room is more vibrant and playful, with floors in Brazilian ipe and fabrics in crème. Cove LED ceiling details carry throughout home.
Photography: Craig Denis
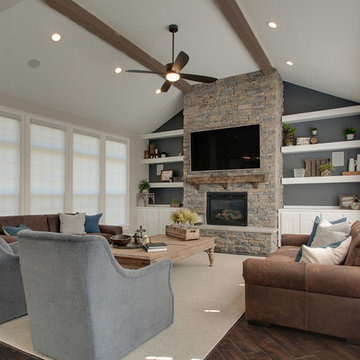
Here's a close up...we just want to start a fire, kick back and drink some bourbon while watching our favorite show... don't you???
Ispirazione per un grande soggiorno classico aperto con pareti grigie, parquet scuro, camino classico, TV a parete, pavimento marrone e cornice del camino in pietra
Ispirazione per un grande soggiorno classico aperto con pareti grigie, parquet scuro, camino classico, TV a parete, pavimento marrone e cornice del camino in pietra
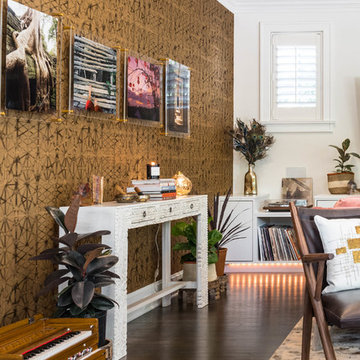
Urban Oak Photography
Esempio di un soggiorno boho chic di medie dimensioni e aperto con parquet scuro, TV autoportante e pavimento marrone
Esempio di un soggiorno boho chic di medie dimensioni e aperto con parquet scuro, TV autoportante e pavimento marrone

Living room with a cool palette of blues, whites, and lots of texture.
Immagine di un piccolo soggiorno moderno con sala formale, pareti bianche, parquet scuro, camino classico, cornice del camino in pietra e TV autoportante
Immagine di un piccolo soggiorno moderno con sala formale, pareti bianche, parquet scuro, camino classico, cornice del camino in pietra e TV autoportante
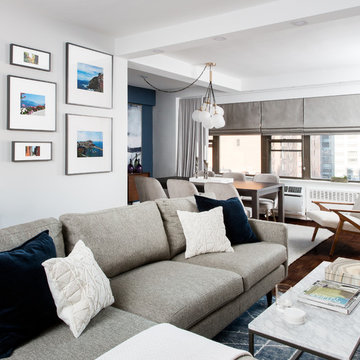
“Immediately upon seeing the space, I knew that we needed to create a narrative that allowed the design to control how you moved through the space,” reports Kimberly, senior interior designer.
After surveying each room and learning a bit more about their personal style, we started with the living room remodel. It was clear that the couple wanted to infuse mid-century modern into the design plan. Sourcing the Room & Board Jasper Sofa with its narrow arms and tapered legs, it offered the mid-century look, with the modern comfort the clients are used to. Velvet accent pillows from West Elm and Crate & Barrel add pops of colors but also a subtle touch of luxury, while framed pictures from the couple’s honeymoon personalize the space.
Moving to the dining room next, Kimberly decided to add a blue accent wall to emphasize the Horchow two piece Percussion framed art that was to be the focal point of the dining area. The Seno sideboard from Article perfectly accentuated the mid-century style the clients loved while providing much-needed storage space. The palette used throughout both rooms were very New York style, grays, blues, beiges, and whites, to add depth, Kimberly sourced decorative pieces in a mixture of different metals.
“The artwork above their bureau in the bedroom is photographs that her father took,”
Moving into the bedroom renovation, our designer made sure to continue to stick to the client’s style preference while once again creating a personalized, warm and comforting space by including the photographs taken by the client’s father. The Avery bed added texture and complimented the other colors in the room, while a hidden drawer at the foot pulls out for attached storage, which thrilled the clients. A deco-inspired Faceted mirror from West Elm was a perfect addition to the bedroom due to the illusion of space it provides. The result was a bedroom that was full of mid-century design, personality, and area so they can freely move around.
The project resulted in the form of a layered mid-century modern design with touches of luxury but a space that can not only be lived in but serves as an extension of the people who live there. Our designer was able to take a very narrowly shaped Manhattan apartment and revamp it into a spacious home that is great for sophisticated entertaining or comfortably lazy nights in.
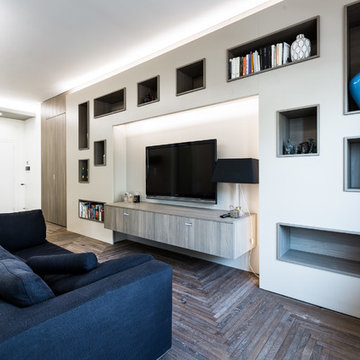
Ispirazione per un soggiorno contemporaneo aperto con libreria, pareti bianche, parquet scuro, TV a parete, nessun camino e pavimento blu
Soggiorni con parquet scuro e pavimento in legno verniciato - Foto e idee per arredare
8
