Soggiorni con parquet scuro e pavimento in laminato - Foto e idee per arredare
Filtra anche per:
Budget
Ordina per:Popolari oggi
141 - 160 di 130.742 foto
1 di 3

Esempio di un grande soggiorno industriale aperto con pareti nere, TV a parete, camino lineare Ribbon, cornice del camino in metallo, pavimento in laminato e tappeto
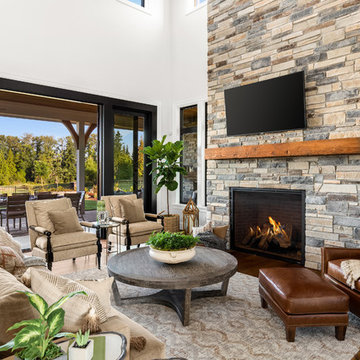
Stone: Country Ledgestone - Echo Ridge
Country Ledgestone is easy to install and offers an extensive color palette that helps differentiate one ledgestone from another.
Explore Country Ledgestone: https://www.culturedstone.com/products/country-ledgestone
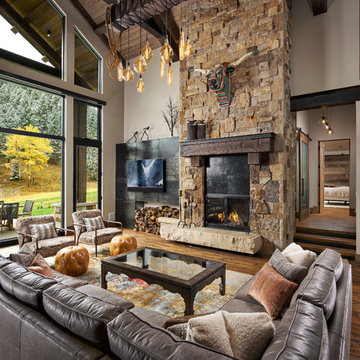
The family room showcases a stone fireplace and large glazing.
Photos by Eric Lucero
Esempio di un grande soggiorno stile rurale aperto con parquet scuro, camino classico, cornice del camino in pietra, TV a parete e tappeto
Esempio di un grande soggiorno stile rurale aperto con parquet scuro, camino classico, cornice del camino in pietra, TV a parete e tappeto
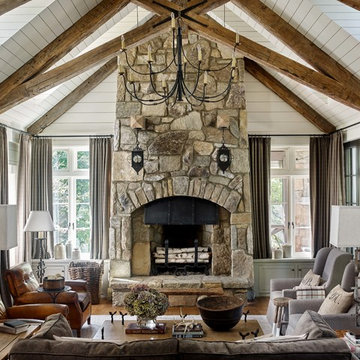
Emily Followill
Ispirazione per un soggiorno stile rurale con pareti grigie, parquet scuro, camino classico, cornice del camino in pietra e pavimento marrone
Ispirazione per un soggiorno stile rurale con pareti grigie, parquet scuro, camino classico, cornice del camino in pietra e pavimento marrone
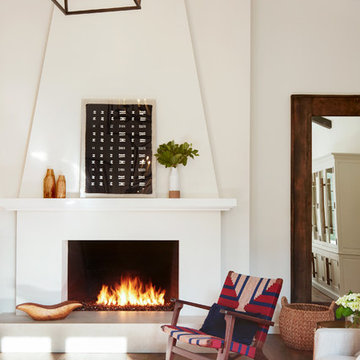
Thibault Cartier
Idee per un soggiorno mediterraneo con parquet scuro e cornice del camino in intonaco
Idee per un soggiorno mediterraneo con parquet scuro e cornice del camino in intonaco
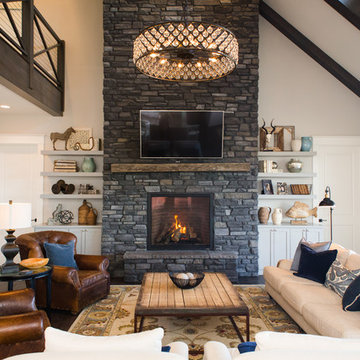
Our most recent modern farmhouse in the west Willamette Valley is what dream homes are made of. Named “Starry Night Ranch” by the homeowners, this 3 level, 4 bedroom custom home boasts of over 9,000 square feet of combined living, garage and outdoor spaces.
Well versed in the custom home building process, the homeowners spent many hours partnering with both Shan Stassens of Winsome Construction and Buck Bailey Design to add in countless unique features, including a cross hatched cable rail system, a second story window that perfectly frames a view of Mt. Hood and an entryway cut-out to keep a specialty piece of furniture tucked out of the way.
From whitewashed shiplap wall coverings to reclaimed wood sliding barn doors to mosaic tile and honed granite, this farmhouse-inspired space achieves a timeless appeal with both classic comfort and modern flair.
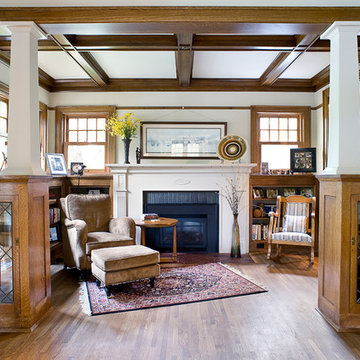
Photography: Cipher Imaging
Interior Design: Houndstooth House
Immagine di un soggiorno stile americano con pareti bianche, parquet scuro, camino classico, cornice del camino in mattoni e pavimento marrone
Immagine di un soggiorno stile americano con pareti bianche, parquet scuro, camino classico, cornice del camino in mattoni e pavimento marrone

Foto di un soggiorno classico aperto con pareti grigie, parquet scuro, camino classico, cornice del camino in pietra, TV a parete e pavimento marrone
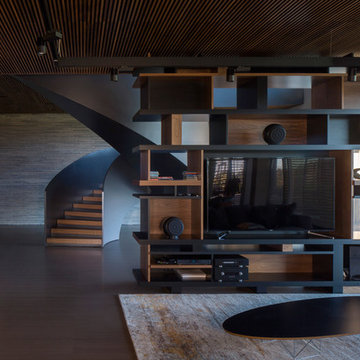
Idee per un grande soggiorno moderno aperto con parquet scuro, parete attrezzata e pavimento marrone
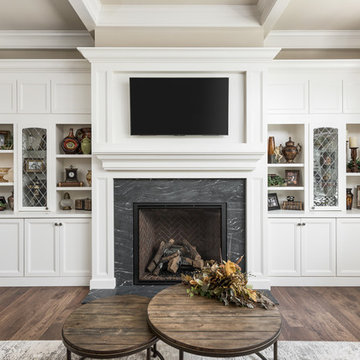
This 2 story home with a first floor Master Bedroom features a tumbled stone exterior with iron ore windows and modern tudor style accents. The Great Room features a wall of built-ins with antique glass cabinet doors that flank the fireplace and a coffered beamed ceiling. The adjacent Kitchen features a large walnut topped island which sets the tone for the gourmet kitchen. Opening off of the Kitchen, the large Screened Porch entertains year round with a radiant heated floor, stone fireplace and stained cedar ceiling. Photo credit: Picture Perfect Homes
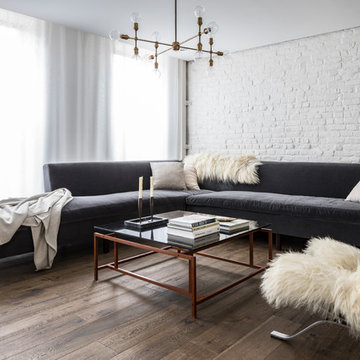
Ispirazione per un soggiorno scandinavo di medie dimensioni e aperto con libreria, pareti bianche, parquet scuro e pavimento marrone
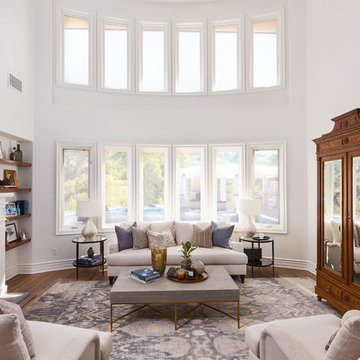
Roberto Garcia Photography
Ispirazione per un soggiorno classico di medie dimensioni e aperto con sala formale, pareti bianche, parquet scuro, camino classico, cornice del camino in pietra, nessuna TV e pavimento marrone
Ispirazione per un soggiorno classico di medie dimensioni e aperto con sala formale, pareti bianche, parquet scuro, camino classico, cornice del camino in pietra, nessuna TV e pavimento marrone

Living room. Photography by Stephen Brousseau.
Idee per un soggiorno moderno di medie dimensioni e aperto con pareti bianche, parquet scuro, camino classico, cornice del camino in pietra, TV nascosta e pavimento marrone
Idee per un soggiorno moderno di medie dimensioni e aperto con pareti bianche, parquet scuro, camino classico, cornice del camino in pietra, TV nascosta e pavimento marrone

Immagine di un grande soggiorno stile rurale aperto con pareti beige, camino classico, cornice del camino in pietra, TV a parete, parquet scuro e pavimento marrone

Picture Perfect House
Ispirazione per un grande soggiorno chic aperto con parquet scuro, pavimento marrone, pareti grigie e tappeto
Ispirazione per un grande soggiorno chic aperto con parquet scuro, pavimento marrone, pareti grigie e tappeto

This ranch was a complete renovation! We took it down to the studs and redesigned the space for this young family. We opened up the main floor to create a large kitchen with two islands and seating for a crowd and a dining nook that looks out on the beautiful front yard. We created two seating areas, one for TV viewing and one for relaxing in front of the bar area. We added a new mudroom with lots of closed storage cabinets, a pantry with a sliding barn door and a powder room for guests. We raised the ceilings by a foot and added beams for definition of the spaces. We gave the whole home a unified feel using lots of white and grey throughout with pops of orange to keep it fun.
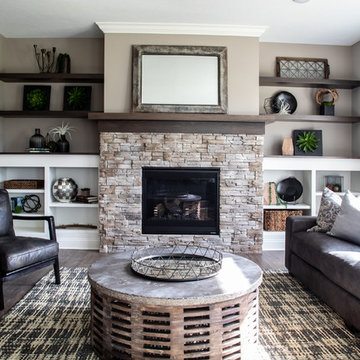
Esempio di un soggiorno contemporaneo con sala formale, pareti grigie, parquet scuro, camino classico, cornice del camino in pietra e pavimento grigio

Modern interior featuring a tall fireplace surround and custom television wall for easy viewing
Photo by Ashley Avila Photography
Foto di un soggiorno moderno aperto con pareti bianche, parquet scuro, camino classico, cornice del camino piastrellata, parete attrezzata, pavimento nero e soffitto a volta
Foto di un soggiorno moderno aperto con pareti bianche, parquet scuro, camino classico, cornice del camino piastrellata, parete attrezzata, pavimento nero e soffitto a volta
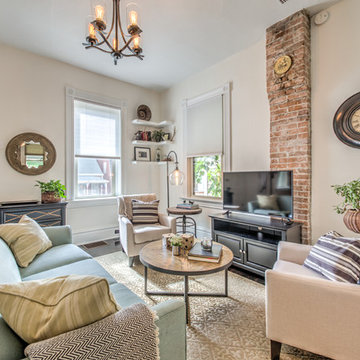
Immagine di un soggiorno stile shabby aperto con pareti bianche, parquet scuro, TV autoportante e pavimento marrone

Rob Karosis Photography
Esempio di un piccolo soggiorno stile americano chiuso con libreria, pareti bianche, parquet scuro, parete attrezzata e pavimento marrone
Esempio di un piccolo soggiorno stile americano chiuso con libreria, pareti bianche, parquet scuro, parete attrezzata e pavimento marrone
Soggiorni con parquet scuro e pavimento in laminato - Foto e idee per arredare
8