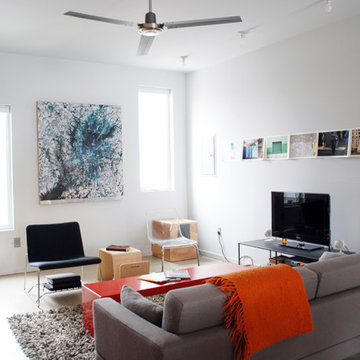Soggiorni con parquet scuro e pavimento in cemento - Foto e idee per arredare
Filtra anche per:
Budget
Ordina per:Popolari oggi
81 - 100 di 135.117 foto
1 di 3

Photo: Stacy Vazquez-Abrams
Idee per un soggiorno chic di medie dimensioni e chiuso con pareti bianche, sala formale, parquet scuro, camino classico, nessuna TV e cornice del camino in pietra
Idee per un soggiorno chic di medie dimensioni e chiuso con pareti bianche, sala formale, parquet scuro, camino classico, nessuna TV e cornice del camino in pietra

Photo by: Tripp Smith
Immagine di un soggiorno classico con pareti beige, parquet scuro, camino classico, TV a parete e pavimento marrone
Immagine di un soggiorno classico con pareti beige, parquet scuro, camino classico, TV a parete e pavimento marrone

Linda McDougald, principal and lead designer of Linda McDougald Design l Postcard from Paris Home, re-designed and renovated her home, which now showcases an innovative mix of contemporary and antique furnishings set against a dramatic linen, white, and gray palette.
The English country home features floors of dark-stained oak, white painted hardwood, and Lagos Azul limestone. Antique lighting marks most every room, each of which is filled with exquisite antiques from France. At the heart of the re-design was an extensive kitchen renovation, now featuring a La Cornue Chateau range, Sub-Zero and Miele appliances, custom cabinetry, and Waterworks tile.
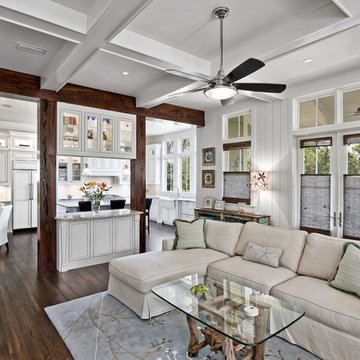
Striking eclectic coastal home by Borges Brooks Builders of Watercolor, FL.
Photo by Fletcher Isacks.
Foto di un soggiorno chic aperto con pareti bianche, parquet scuro e tappeto
Foto di un soggiorno chic aperto con pareti bianche, parquet scuro e tappeto

This historic room has been brought back to life! The room was designed to capitalize on the wonderful architectural features. The signature use of French and English antiques with a captivating over mantel mirror draws the eye into this cozy space yet remains, elegant, timeless and fresh
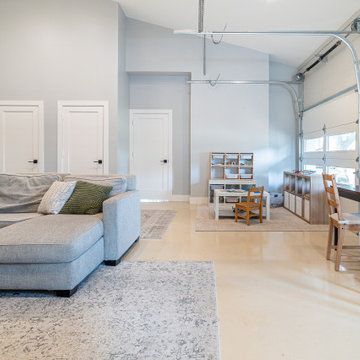
A young family with children purchased a home on 2 acres that came with a large open detached garage. The space was a blank slate inside and the family decided to turn it into living quarters for guests! Our Plano, TX remodeling company was just the right fit to renovate this 1500 sf barn into a great living space. Sarah Harper of h Designs was chosen to draw out the details of this garage renovation. Appearing like a red barn on the outside, the inside was remodeled to include a home office, large living area with roll up garage door to the outside patio, 2 bedrooms, an eat in kitchen, and full bathroom. New large windows in every room and sliding glass doors bring the outside in.
The versatile living room has a large area for seating, a staircase to walk in storage upstairs and doors that can be closed. renovation included stained concrete floors throughout the living and bedroom spaces. A large mud-room area with built-in hooks and shelves is the foyer to the home office. The kitchen is fully functional with Samsung range, full size refrigerator, pantry, countertop seating and room for a dining table. Custom cabinets from Latham Millwork are the perfect foundation for Cambria Quartz Weybourne countertops. The sage green accents give this space life and sliding glass doors allow for oodles of natural light. The full bath is decked out with a large shower and vanity and a smart toilet. Luxart fixtures and shower system give this bathroom an upgraded feel. Mosaic tile in grey gives the floor a neutral look. There’s a custom-built bunk room for the kids with 4 twin beds for sleepovers. And another bedroom large enough for a double bed and double closet storage. This custom remodel in Dallas, TX is just what our clients asked for.
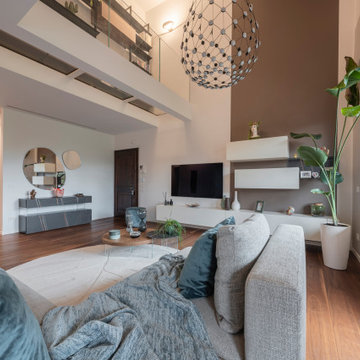
Vista del soggiorno verso l'ingresso dell'appartamento con il volume del soppalco in primo piano. La struttura è stata realizzata in ferro e vetro, e rivestita nella parte sottostante da cartongesso. Molto suggestiva la passerella in vetro creata per sottolineare l'altezza dell'ambiente.
Foto di Simone Marulli

Foto di un soggiorno moderno con pareti bianche, pavimento in cemento, nessun camino, TV a parete e pavimento grigio
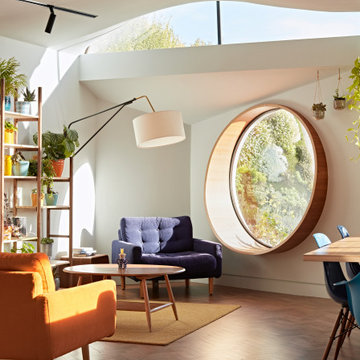
Reading corner with round feature window and Ercol coffee table
Immagine di un soggiorno moderno di medie dimensioni e aperto con libreria, pareti bianche, parquet scuro, pavimento marrone e soffitto a volta
Immagine di un soggiorno moderno di medie dimensioni e aperto con libreria, pareti bianche, parquet scuro, pavimento marrone e soffitto a volta
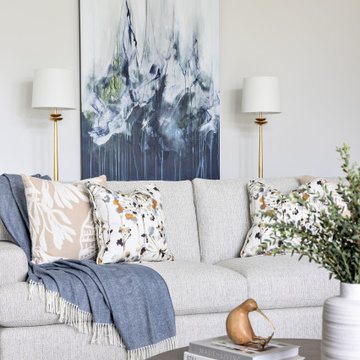
This active couple with three adult boys loves to travel and visit family throughout Western Canada. They hired us for a main floor renovation that would transform their home, making it more functional, conducive to entertaining, and reflective of their interests.
In the kitchen, we chose to keep the layout and update the cabinetry and surface finishes to revive the look. To accommodate large gatherings, we created an in-kitchen dining area, updated the living and dining room, and expanded the family room, as well.
In each of these spaces, we incorporated durable custom furnishings, architectural details, and unique accessories that reflect this well-traveled couple’s inspiring story.

Ispirazione per un piccolo soggiorno country chiuso con sala formale, pareti verdi, parquet scuro, camino classico e TV a parete
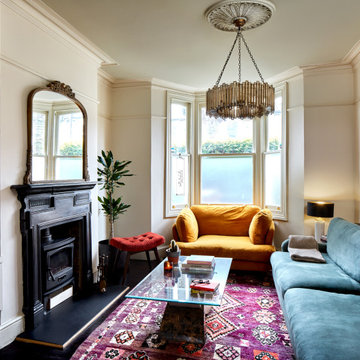
Immagine di un piccolo soggiorno chiuso con sala formale, pareti beige, parquet scuro, stufa a legna, cornice del camino in metallo, porta TV ad angolo e pavimento marrone
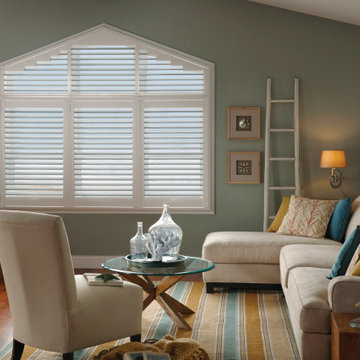
Eclipse Poly Shutter
Tougher than your kids, they’re guaranteed never to chip, discolor, warp, peel or crack, regardless of extreme heat or moisture.
Old-world charm that can be wiped down with mild soap and water. Easy peasy.
No one likes fading. When the louvers are fully closed, your furnishings, art and flooring enjoy 99% protection from damaging UV rays.
Customize to your space with a bi-fold or bypass track for sliding doors, or accommodate bay windows or an objectionable view with cafe style.
Take a deep breath. Eclipse Polyresin Shutters are Greenguard certified ensuring a healthy atmosphere.
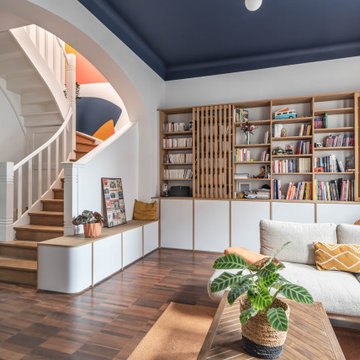
Bâtiment des années 30, cet ancien hôpital de jour transformé en habitation avait besoin d'être remis au goût de ses nouveaux propriétaires.
Les couleurs passent d'une pièce à une autre, et nous accompagnent dans la maison. L'artiste Resco à su mélanger ces différentes couleurs pour les rassembler dans ce grand escalier en chêne illuminé par une verrière.
Les sérigraphies, source d'inspiration dès le départ de la conception, se marient avec les couleurs choisies.
Des meubles sur-mesure structurent et renforcent l'originalité de chaque espace, en mélangeant couleur, bois clair et carrelage carré.
Avec les rendus 3D, le but du projet était de pouvoir visualiser les différentes solutions envisageable pour rendre plus chaleureux le salon, qui était tout blanc. De plus, il fallait ici réfléchir sur une restructuration de la bibliothèque / meuble TV.
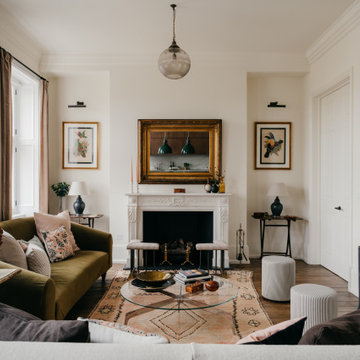
Immagine di un soggiorno classico con pareti bianche, parquet scuro, camino classico e pavimento marrone
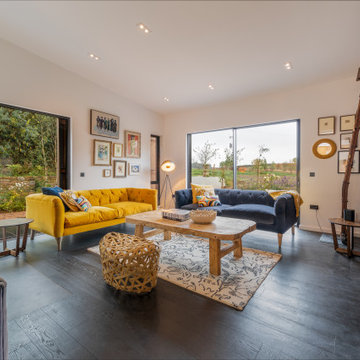
From the main living area the master bedroom wing is accessed via a library / sitting room, with feature fire place and antique sliding library ladder.
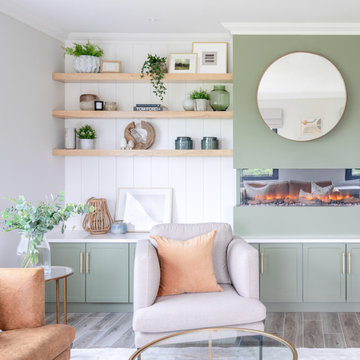
A living room renovation designed for a lovely client in scenic Co. Cork.
The client wanted a classic yet young feel to their living space working with a rich colour palette of earthy greens, linens, washed woods and marble finishes.
We designed a bespoke built-in TV unit and reading window bench to create different zones to relax in the interior.

Esempio di un soggiorno country di medie dimensioni e aperto con pareti grigie, parquet scuro, stufa a legna, cornice del camino in intonaco, TV autoportante e soffitto a volta
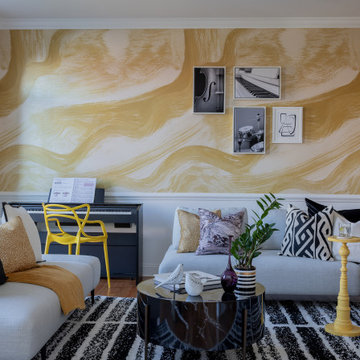
Idee per un grande soggiorno chic aperto con sala della musica, pareti gialle, parquet scuro, pavimento marrone e carta da parati
Soggiorni con parquet scuro e pavimento in cemento - Foto e idee per arredare
5
