Soggiorni con parquet scuro e pannellatura - Foto e idee per arredare
Filtra anche per:
Budget
Ordina per:Popolari oggi
161 - 180 di 471 foto
1 di 3
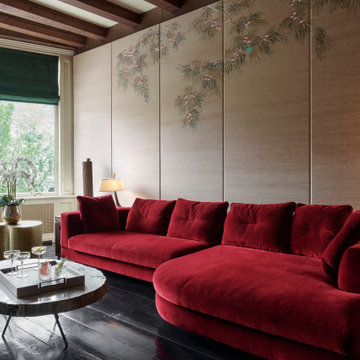
Ispirazione per un soggiorno moderno di medie dimensioni e chiuso con pareti beige, parquet scuro, camino classico, cornice del camino in pietra, TV nascosta, pavimento marrone, travi a vista e pannellatura
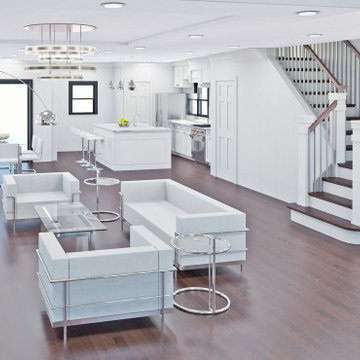
Foto di un grande soggiorno vittoriano aperto con angolo bar, pareti bianche, parquet scuro, camino classico, cornice del camino in mattoni, TV a parete, pavimento marrone, soffitto ribassato e pannellatura
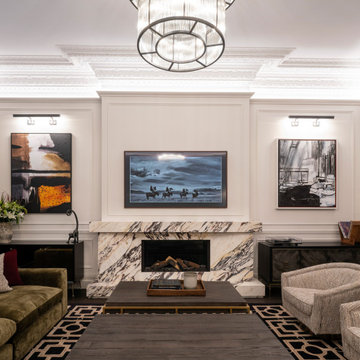
Wall colour: Slaked Lime Mid #149 by Little Greene | Ceilings in Loft White #222 by Little Greene | Chandelier is the double Bernardi in bronze, by Eichholtz | Rug and club chairs from Eichholtz | Breuer coffee tables, from Andrew Martin | Artenis modular sofa in Astrid Moss, from Barker & Stonehouse | Custom fireplace by AC Stone & Ceramic using Calacatta Viola marble
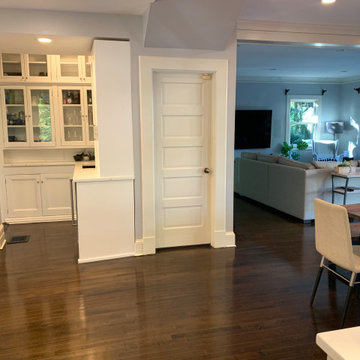
This space was originally all closed up and it was very hard to go from the main entrance to the kitchen and from the kitchen to the dining room. We opened the space, redesigned the kitchen, and restored the original moldings in the main entrance. We opened the main staircase to the second floor to create a better flow between first and second floor.
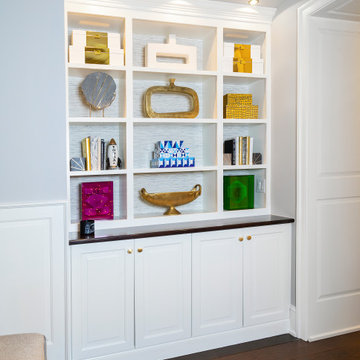
This condominium is modern and sleek, while still retaining much of its traditional charm. We added paneling to the walls, archway, door frames, and around the fireplace for a special and unique look throughout the home. To create the entry with convenient built-in shoe storage and bench, we cut an alcove an existing to hallway. The deep-silled windows in the kitchen provided the perfect place for an eating area, which we outfitted with shelving for additional storage. Form, function, and design united in the beautiful black and white kitchen. It is a cook’s dream with ample storage and counter space. The bathrooms play with gray and white in different materials and textures to create timeless looks. The living room’s built-in shelves and reading nook in the bedroom add detail and storage to the home. The pops of color and eye-catching light fixtures make this condo joyful and fun.
Rudloff Custom Builders has won Best of Houzz for Customer Service in 2014, 2015, 2016, 2017, 2019, 2020, and 2021. We also were voted Best of Design in 2016, 2017, 2018, 2019, 2020, and 2021, which only 2% of professionals receive. Rudloff Custom Builders has been featured on Houzz in their Kitchen of the Week, What to Know About Using Reclaimed Wood in the Kitchen as well as included in their Bathroom WorkBook article. We are a full service, certified remodeling company that covers all of the Philadelphia suburban area. This business, like most others, developed from a friendship of young entrepreneurs who wanted to make a difference in their clients’ lives, one household at a time. This relationship between partners is much more than a friendship. Edward and Stephen Rudloff are brothers who have renovated and built custom homes together paying close attention to detail. They are carpenters by trade and understand concept and execution. Rudloff Custom Builders will provide services for you with the highest level of professionalism, quality, detail, punctuality and craftsmanship, every step of the way along our journey together.
Specializing in residential construction allows us to connect with our clients early in the design phase to ensure that every detail is captured as you imagined. One stop shopping is essentially what you will receive with Rudloff Custom Builders from design of your project to the construction of your dreams, executed by on-site project managers and skilled craftsmen. Our concept: envision our client’s ideas and make them a reality. Our mission: CREATING LIFETIME RELATIONSHIPS BUILT ON TRUST AND INTEGRITY.
Photo Credit: Linda McManus Images
Design Credit: Staci Levy Designs
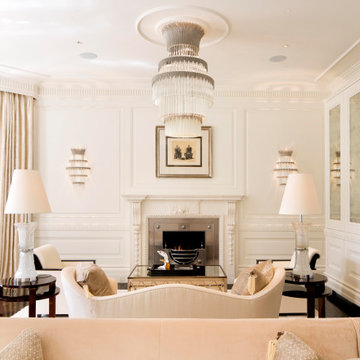
Foto di un grande soggiorno moderno aperto con sala formale, pareti bianche, parquet scuro, cornice del camino in pietra, TV nascosta, pavimento marrone e pannellatura
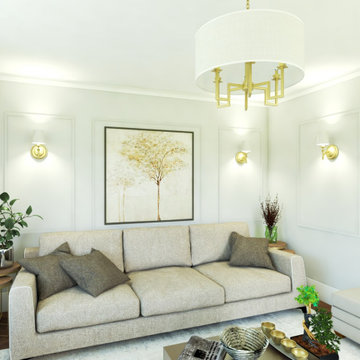
Esempio di un soggiorno design di medie dimensioni e chiuso con sala formale, pareti beige, parquet scuro, TV a parete, pavimento marrone e pannellatura
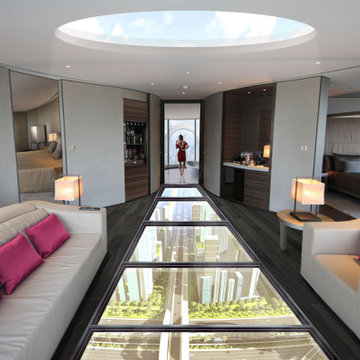
Here is an example of an interior staging for a film shoot.
We can source the same furniture your own studio and make it feel the same vibe.
If you have further questions, please drop us a note at Affordsolution@yahoo.com or give a ring at 323-893-8848.
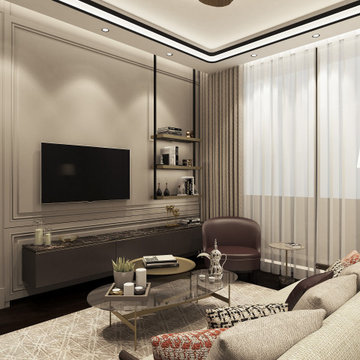
Master Bedroom Sitting Area
Ispirazione per un soggiorno contemporaneo di medie dimensioni e chiuso con pareti beige, pavimento marrone, parquet scuro, TV a parete, soffitto ribassato e pannellatura
Ispirazione per un soggiorno contemporaneo di medie dimensioni e chiuso con pareti beige, pavimento marrone, parquet scuro, TV a parete, soffitto ribassato e pannellatura
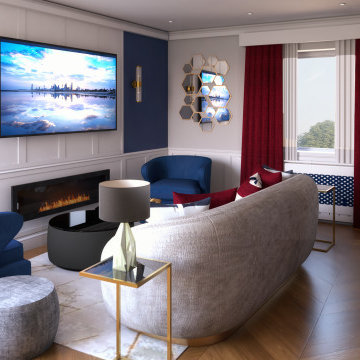
Ispirazione per un soggiorno eclettico di medie dimensioni e aperto con sala formale, pareti blu, parquet scuro, nessun camino, TV a parete, pavimento marrone e pannellatura
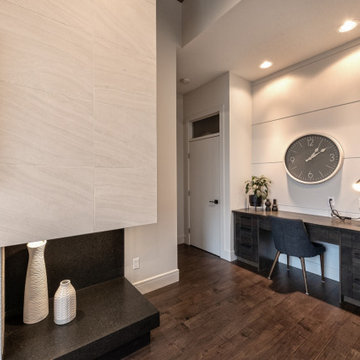
Friends and neighbors of an owner of Four Elements asked for help in redesigning certain elements of the interior of their newer home on the main floor and basement to better reflect their tastes and wants (contemporary on the main floor with a more cozy rustic feel in the basement). They wanted to update the look of their living room, hallway desk area, and stairway to the basement. They also wanted to create a 'Game of Thrones' themed media room, update the look of their entire basement living area, add a scotch bar/seating nook, and create a new gym with a glass wall. New fireplace areas were created upstairs and downstairs with new bulkheads, new tile & brick facades, along with custom cabinets. A beautiful stained shiplap ceiling was added to the living room. Custom wall paneling was installed to areas on the main floor, stairway, and basement. Wood beams and posts were milled & installed downstairs, and a custom castle-styled barn door was created for the entry into the new medieval styled media room. A gym was built with a glass wall facing the basement living area. Floating shelves with accent lighting were installed throughout - check out the scotch tasting nook! The entire home was also repainted with modern but warm colors. This project turned out beautiful!
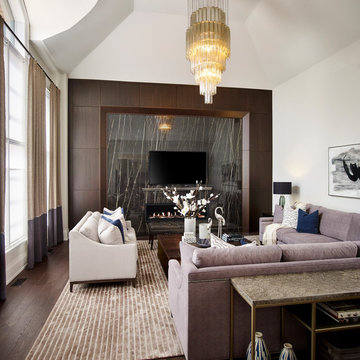
Immagine di un grande soggiorno chic con pareti bianche, parquet scuro, TV a parete, pavimento marrone, camino lineare Ribbon, cornice del camino in pietra, soffitto a volta e pannellatura
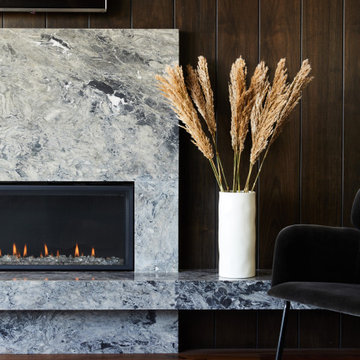
Idee per un soggiorno design con pareti bianche, parquet scuro, camino lineare Ribbon, cornice del camino in pietra, TV a parete e pannellatura
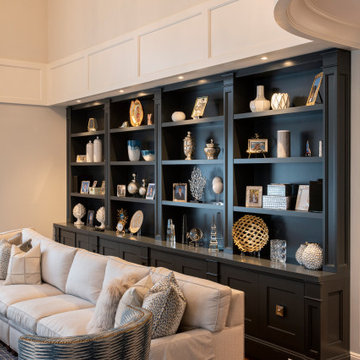
Ispirazione per un soggiorno chic aperto con pareti grigie, parquet scuro, camino classico, cornice del camino in pietra, TV a parete e pannellatura
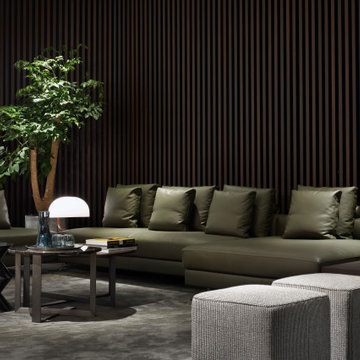
Ispirazione per un grande soggiorno contemporaneo stile loft con sala formale, pareti marroni, parquet scuro, nessun camino, TV a parete e pannellatura
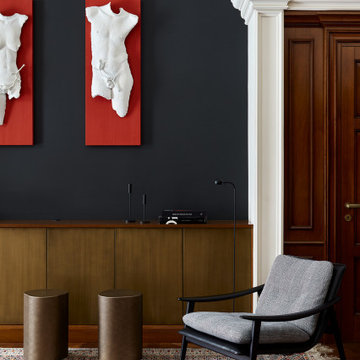
Living room reading corner.
Immagine di un ampio soggiorno tradizionale con sala formale, pareti nere, parquet scuro, nessun camino, nessuna TV, pavimento marrone, soffitto a volta e pannellatura
Immagine di un ampio soggiorno tradizionale con sala formale, pareti nere, parquet scuro, nessun camino, nessuna TV, pavimento marrone, soffitto a volta e pannellatura
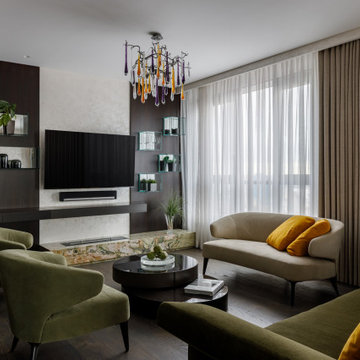
Foto di un soggiorno contemporaneo di medie dimensioni con pareti bianche, parquet scuro, camino lineare Ribbon, cornice del camino in pietra, TV a parete, pavimento marrone e pannellatura
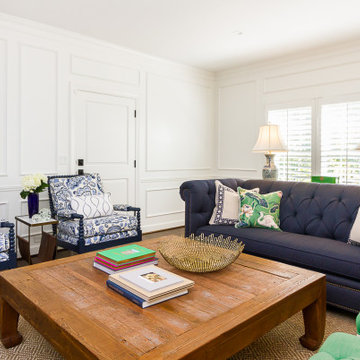
Foto di un soggiorno classico con pareti bianche, parquet scuro, pavimento marrone e pannellatura
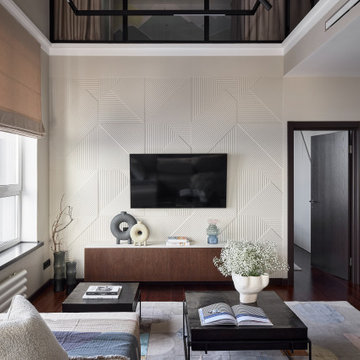
Esempio di un soggiorno minimal con pareti beige, parquet scuro, TV a parete, pavimento marrone e pannellatura
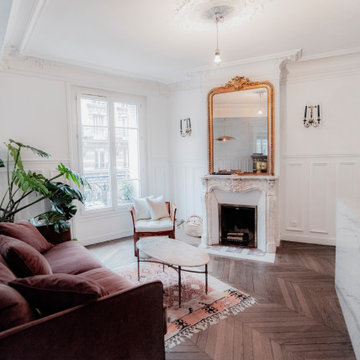
Immagine di un soggiorno design aperto e di medie dimensioni con pareti bianche, parquet scuro, camino classico, cornice del camino in pietra, nessuna TV, pavimento marrone e pannellatura
Soggiorni con parquet scuro e pannellatura - Foto e idee per arredare
9