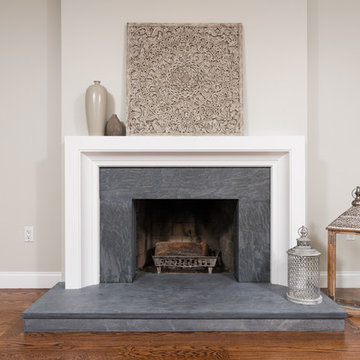Soggiorni con parquet scuro e cornice del camino in pietra - Foto e idee per arredare
Filtra anche per:
Budget
Ordina per:Popolari oggi
121 - 140 di 28.737 foto
1 di 3
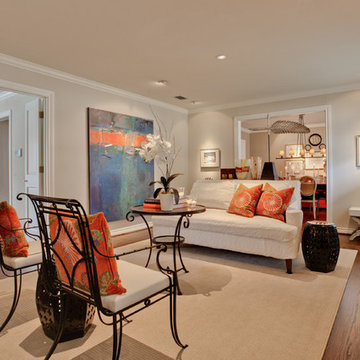
Living room with an updated feel that blends the family's collections of antiques and art. Photo by shoot2sell.
Immagine di un soggiorno chic chiuso e di medie dimensioni con pareti beige, parquet scuro, camino classico, cornice del camino in pietra, nessuna TV e tappeto
Immagine di un soggiorno chic chiuso e di medie dimensioni con pareti beige, parquet scuro, camino classico, cornice del camino in pietra, nessuna TV e tappeto
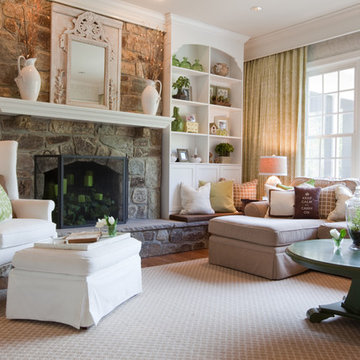
Jamie Sentz
Foto di un soggiorno chic di medie dimensioni e chiuso con camino classico, cornice del camino in pietra, sala formale, parquet scuro, nessuna TV, pavimento marrone e tappeto
Foto di un soggiorno chic di medie dimensioni e chiuso con camino classico, cornice del camino in pietra, sala formale, parquet scuro, nessuna TV, pavimento marrone e tappeto
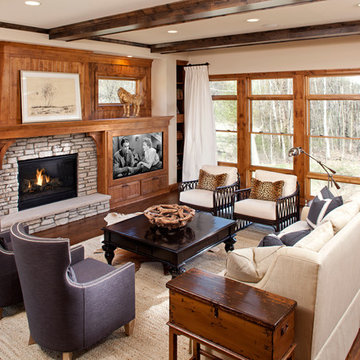
Dramatic two-story abounding with creative new ideas all tied together with traditional style. A blend of custom timber beam and a splash of Scandinavian detail on the exterior continue inside with extensive architectural trim detail and design. Unique blend of paint colors, stain detail, oversized crown molding detail lends itself to a partnership between traditional elegance and rustic warmth.
Highlights Include:
• ‘Café Counter’ with upholstered benches, custom walnut table all set into the Carrara marble center island
• Herringbone inlaid hardwood floor
• 18”+ cove molding
• Children’s bedroom suite with French door entrance
• Library with pergola covered porch,
• Second floor laundry suite with
• Walk behind bar in lower level with adjoining wine room
• 3 beautifully detailed fireplaces – brick surround and inlay, custom mantels
• Large mudroom with ‘homework center’
• Extensive column detail throughout
• Curved staircase detail with wrought iron rail
• Quarter sawn white oak random width floor
• Wolf & Subzero appliances
• All Kohler plumbing fixtures
• Walk-in pantry
• Generously sized and detailed custom cabinetry
• 5 bedroom, 5 bathroom
• 3 car garage
• Knotty alder 8” doors on main level
• Unique roof lines, as well as shake and board & batten exterior detail
• Just under 5,300 finished square feet

Esempio di un soggiorno chic di medie dimensioni e aperto con pareti bianche, parquet scuro, camino classico, cornice del camino in pietra, TV a parete, pavimento marrone e sala formale
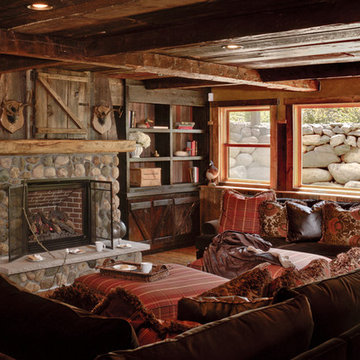
Foto di un soggiorno rustico chiuso con pareti marroni, parquet scuro, camino classico e cornice del camino in pietra

Red walls, red light fixtures, dramatic but fun, doubles as a living room and music room, traditional house with eclectic furnishings, black and white photography of family over guitars, hanging guitars on walls to keep open space on floor, grand piano, custom #317 cocktail ottoman from the Christy Dillard Collection by Lorts, antique persian rug. Chris Little Photography

This open family room is part of a larger addition to this Oak Park home, which also included a new kitchen and a second floor master suite. This project was designed and executed by award winning Normandy Designer Stephanie Bryant. The coferred ceilings and limestone fireplace surround add visual interest and elegance to this living room space. The soft blue color of the ceiling enhances the visual interest even further.
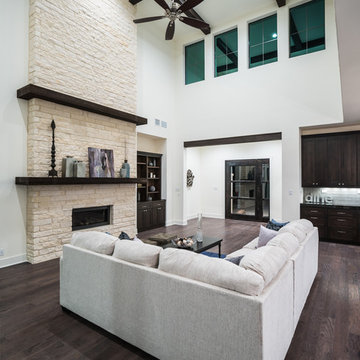
Matthew Niemann Photography
www.matthewniemann.com
Ispirazione per un grande soggiorno classico aperto con sala formale, pareti bianche, parquet scuro, camino lineare Ribbon, cornice del camino in pietra e nessuna TV
Ispirazione per un grande soggiorno classico aperto con sala formale, pareti bianche, parquet scuro, camino lineare Ribbon, cornice del camino in pietra e nessuna TV

Foto di un grande soggiorno tradizionale aperto con pareti bianche, camino classico, cornice del camino in pietra, TV a parete, soffitto in legno, parquet scuro e pavimento nero
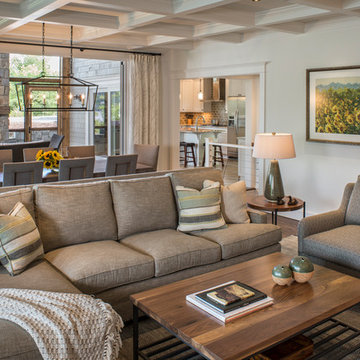
Interior Design: Allard + Roberts Interior Design
Construction: K Enterprises
Photography: David Dietrich Photography
Ispirazione per un grande soggiorno chic aperto con pareti bianche, parquet scuro, camino classico, cornice del camino in pietra, parete attrezzata e pavimento marrone
Ispirazione per un grande soggiorno chic aperto con pareti bianche, parquet scuro, camino classico, cornice del camino in pietra, parete attrezzata e pavimento marrone
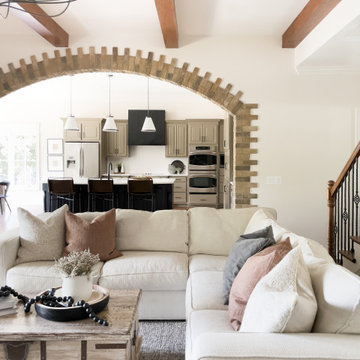
Idee per un grande soggiorno classico aperto con pareti bianche, parquet scuro, camino classico, cornice del camino in pietra, TV a parete, pavimento marrone e travi a vista
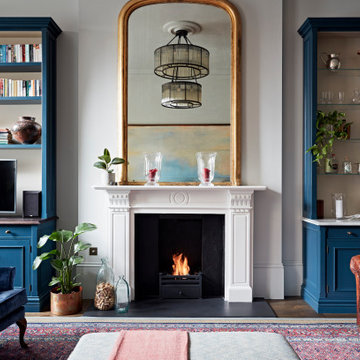
Foto di un grande soggiorno classico aperto con pareti grigie, parquet scuro, camino classico, cornice del camino in pietra, porta TV ad angolo e pavimento marrone

Inviting family room with exposed stained beams and pocketing sliding doors. The doors disappear into the walls for a indoor outdoor experience.
Immagine di un ampio soggiorno stile marinaro aperto con pareti beige, parquet scuro, camino classico, cornice del camino in pietra, TV a parete, pavimento marrone e travi a vista
Immagine di un ampio soggiorno stile marinaro aperto con pareti beige, parquet scuro, camino classico, cornice del camino in pietra, TV a parete, pavimento marrone e travi a vista
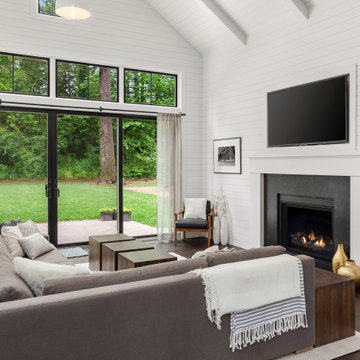
Elegant timeless black and white style family room with glass wall and doors, vaulted ceiling and lots of natural light
Idee per un ampio soggiorno moderno con pareti bianche, parquet scuro, camino classico, cornice del camino in pietra, parete attrezzata e soffitto a volta
Idee per un ampio soggiorno moderno con pareti bianche, parquet scuro, camino classico, cornice del camino in pietra, parete attrezzata e soffitto a volta
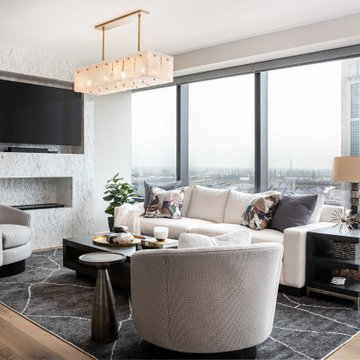
Immagine di un soggiorno minimal aperto con cornice del camino in pietra, TV a parete, pareti bianche, parquet scuro e camino lineare Ribbon
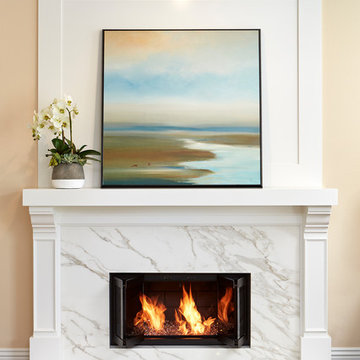
After
Esempio di un grande soggiorno classico aperto con pareti beige, parquet scuro, camino classico, cornice del camino in pietra, pavimento marrone e TV a parete
Esempio di un grande soggiorno classico aperto con pareti beige, parquet scuro, camino classico, cornice del camino in pietra, pavimento marrone e TV a parete

Photograph by Clayton Boyd
Ispirazione per un ampio soggiorno stile rurale aperto con parquet scuro, camino classico, cornice del camino in pietra, pavimento marrone e soffitto in legno
Ispirazione per un ampio soggiorno stile rurale aperto con parquet scuro, camino classico, cornice del camino in pietra, pavimento marrone e soffitto in legno
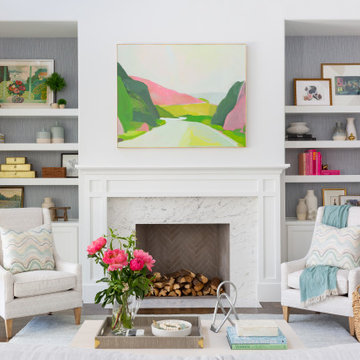
A family-friendly living room using performance fabrics and durable finishes.
Foto di un grande soggiorno stile marino aperto con pareti bianche, parquet scuro, camino classico, cornice del camino in pietra e pavimento marrone
Foto di un grande soggiorno stile marino aperto con pareti bianche, parquet scuro, camino classico, cornice del camino in pietra e pavimento marrone
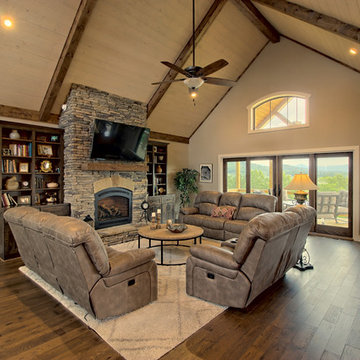
This inviting rustic living room features a vaulted tongue & groove ceiling with a paint washed, stained beams, cultured stone fireplace with keystone design, and real hardwood floors.
Soggiorni con parquet scuro e cornice del camino in pietra - Foto e idee per arredare
7
