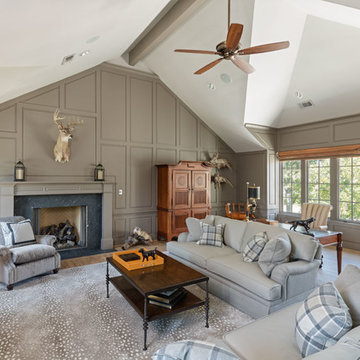Soggiorni con parquet chiaro - Foto e idee per arredare
Filtra anche per:
Budget
Ordina per:Popolari oggi
221 - 240 di 60.139 foto
1 di 3
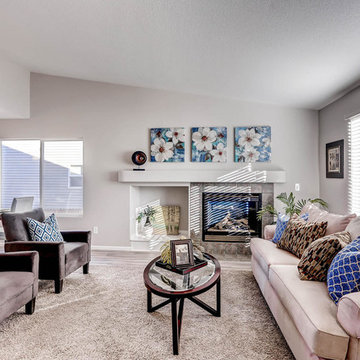
Originally this living room felt small and dark - once we painted, added white trim and light grey floor the entire room felt airy and happy.
Immagine di un soggiorno moderno di medie dimensioni e aperto con sala formale, pareti grigie, parquet chiaro, camino classico, cornice del camino in pietra, nessuna TV e pavimento beige
Immagine di un soggiorno moderno di medie dimensioni e aperto con sala formale, pareti grigie, parquet chiaro, camino classico, cornice del camino in pietra, nessuna TV e pavimento beige

Immagine di un grande soggiorno stile marino aperto con pareti bianche, camino classico, TV a parete, parquet chiaro e cornice del camino piastrellata
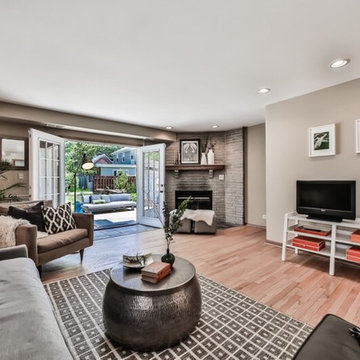
real estate staging
Foto di un soggiorno design di medie dimensioni e aperto con pareti beige, parquet chiaro, camino ad angolo, cornice del camino in pietra e TV autoportante
Foto di un soggiorno design di medie dimensioni e aperto con pareti beige, parquet chiaro, camino ad angolo, cornice del camino in pietra e TV autoportante
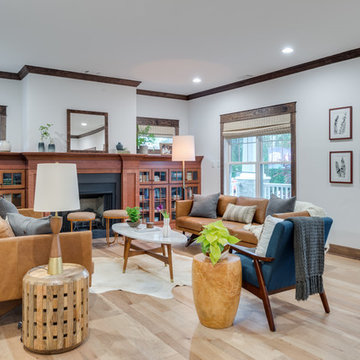
Fox Broadcasting 2016. Beautiful Craftsman style living room with Mohawk's Sandbridge hardwood flooring with #ArmorMax finish in Country Natural Hickory.

Shelly Harrison Photography
Foto di un soggiorno classico di medie dimensioni e aperto con sala formale, pareti grigie, parquet chiaro, camino classico, cornice del camino in intonaco e nessuna TV
Foto di un soggiorno classico di medie dimensioni e aperto con sala formale, pareti grigie, parquet chiaro, camino classico, cornice del camino in intonaco e nessuna TV
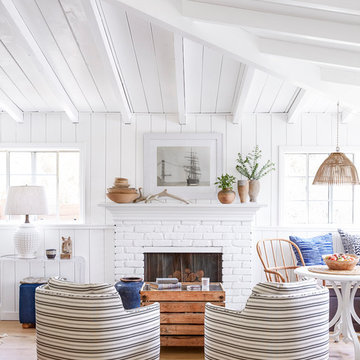
Immagine di un piccolo soggiorno stile marinaro aperto con pareti bianche, parquet chiaro, camino classico, cornice del camino in mattoni e nessuna TV
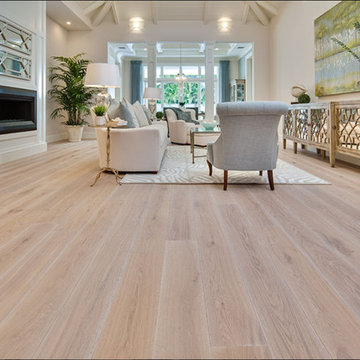
Idee per un grande soggiorno classico con sala formale, pareti beige, parquet chiaro e camino lineare Ribbon
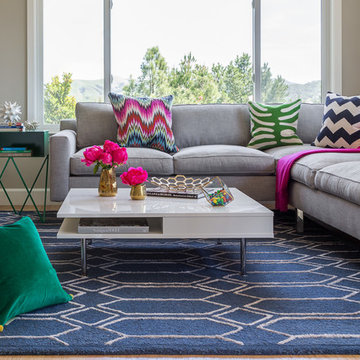
When re-creating this families living spaces it was crucial to provide a timeless yet contemporary living room for adult entertaining and a fun colorful family room for family moments. The kitchen was done in timeless bright white and pops of color were added throughout to exemplify the families love of life!
David Duncan Livingston
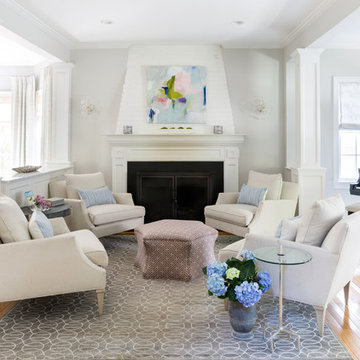
Lisa Puchalla
Lily Mae Design
Angie Seckinger photography
Foto di un soggiorno chic aperto con sala della musica, parquet chiaro, camino classico, nessuna TV, pareti grigie e cornice del camino in legno
Foto di un soggiorno chic aperto con sala della musica, parquet chiaro, camino classico, nessuna TV, pareti grigie e cornice del camino in legno
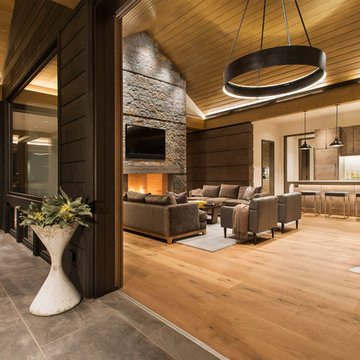
This space is more intimate than the expansive family room but with the same mountain modern home furnishings from the Aspen Design Room. With the built in fireplace, wall mounted TV and proximity to the kitchen this is the go to space for watching your favorite football team or sporting event!

Mid Century Modern Renovation - nestled in the heart of Arapahoe Acres. This home was purchased as a foreclosure and needed a complete renovation. To complete the renovation - new floors, walls, ceiling, windows, doors, electrical, plumbing and heating system were redone or replaced. The kitchen and bathroom also underwent a complete renovation - as well as the home exterior and landscaping. Many of the original details of the home had not been preserved so Kimberly Demmy Design worked to restore what was intact and carefully selected other details that would honor the mid century roots of the home. Published in Atomic Ranch - Fall 2015 - Keeping It Small.
Daniel O'Connor Photography
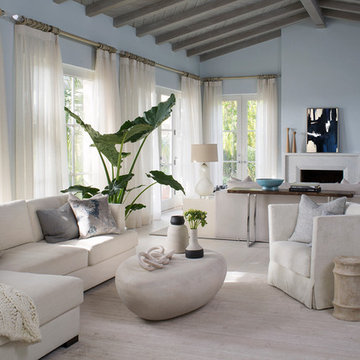
The residence received a full gut renovation to create a modern coastal retreat vacation home. This was achieved by using a neutral color pallet of sands and blues with organic accents juxtaposed with custom furniture’s clean lines and soft textures.

Beautiful, expansive Midcentury Modern family home located in Dover Shores, Newport Beach, California. This home was gutted to the studs, opened up to take advantage of its gorgeous views and designed for a family with young children. Every effort was taken to preserve the home's integral Midcentury Modern bones while adding the most functional and elegant modern amenities. Photos: David Cairns, The OC Image
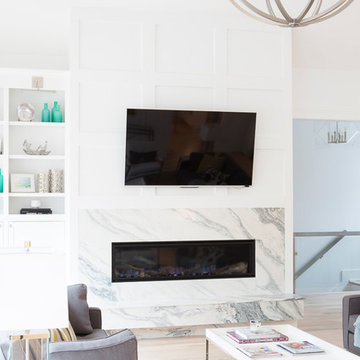
Beall + Thomas Photography
Foto di un soggiorno classico di medie dimensioni e aperto con pareti bianche, parquet chiaro, camino classico, cornice del camino in pietra, TV a parete e pavimento beige
Foto di un soggiorno classico di medie dimensioni e aperto con pareti bianche, parquet chiaro, camino classico, cornice del camino in pietra, TV a parete e pavimento beige
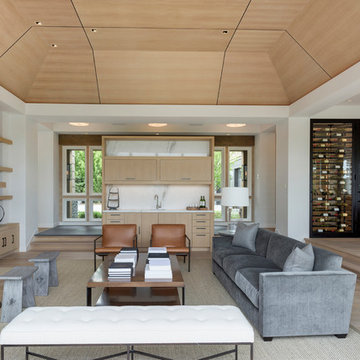
Builder: John Kraemer & Sons, Inc. - Architect: Charlie & Co. Design, Ltd. - Interior Design: Martha O’Hara Interiors - Photo: Spacecrafting Photography
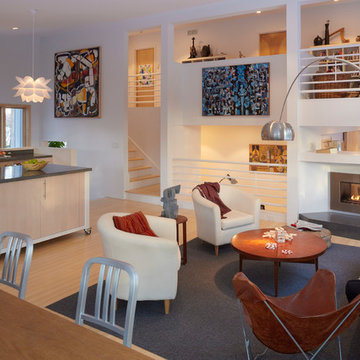
design:
W. Timothy Hess AIA, Design Principal
Justin Mello, Nathan Sawyer
all for DSA Architects
photographs: Charles Mayer photography and Tim Hess
photo-styling: Natalie Leighton
stone sculpture: Todd Fulshaw
paintings: Charles Mayer and Todd Fulshaw
Guest quarters for a big house on the Concord River, this project enlarges former studio space over a four-bay garage into a new four-bedroom ‘outpost’.
design challenges:
Convert Studio Apartment to 4-Bedroom Home without enlarging footprint of building. Keep costs minimal.
On the ground floor, both pre-existing eight- and twelve-foot tall halves of the former scheme remain in-place, as do the structural bones of two faceted ‘beaks’. The complex former roof was removed for its limited use of available floor area.
A single long shed now unifies the high East side of the house and its small private individual spaces with the wide-open shared space of the lower West Side. Aligned with the stair-tower extruded from a former beak, a childrens’ loft-library and two-sided fireplace conduct the East-West interface.
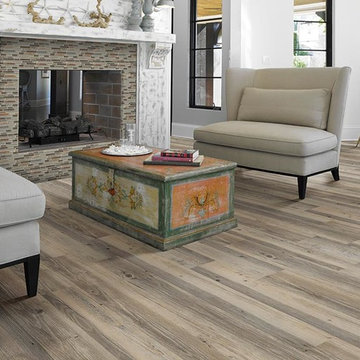
Immagine di un soggiorno rustico di medie dimensioni con pareti grigie, parquet chiaro, sala formale, camino bifacciale, cornice del camino piastrellata e pavimento beige
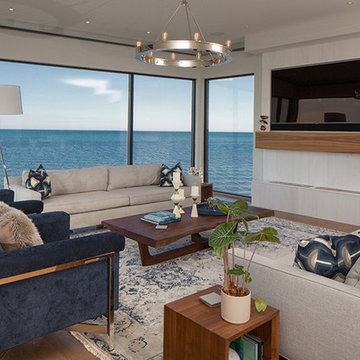
Foto di un grande soggiorno moderno chiuso con sala formale, pareti beige, parquet chiaro, camino lineare Ribbon, cornice del camino piastrellata e parete attrezzata
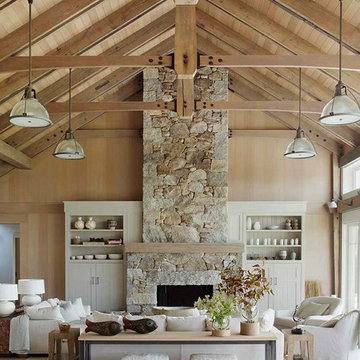
Eric Roth Photography
Foto di un soggiorno costiero aperto con sala formale, parquet chiaro, camino classico e cornice del camino in pietra
Foto di un soggiorno costiero aperto con sala formale, parquet chiaro, camino classico e cornice del camino in pietra
Soggiorni con parquet chiaro - Foto e idee per arredare
12
