Soggiorni con parquet chiaro - Foto e idee per arredare
Filtra anche per:
Budget
Ordina per:Popolari oggi
121 - 140 di 34.432 foto
1 di 3
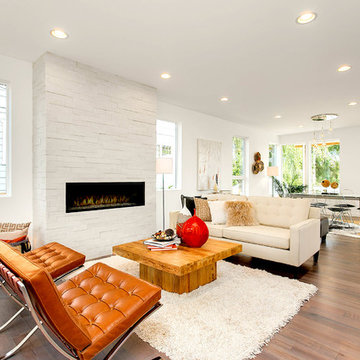
HD Estates
Ispirazione per un soggiorno minimal aperto e di medie dimensioni con pareti bianche, parquet chiaro, camino lineare Ribbon, sala formale, cornice del camino in mattoni, nessuna TV e tappeto
Ispirazione per un soggiorno minimal aperto e di medie dimensioni con pareti bianche, parquet chiaro, camino lineare Ribbon, sala formale, cornice del camino in mattoni, nessuna TV e tappeto
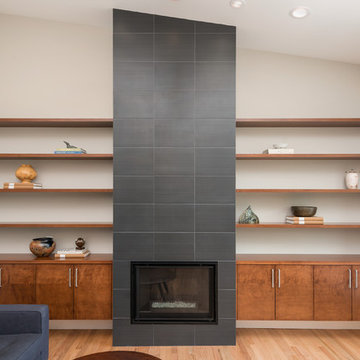
Tall-ceiling fireplace surround featuring gray and black porcelain tile with gray grout. Custom floating cabinets and shelves complete the wall. Photo by Exceptional Frames.
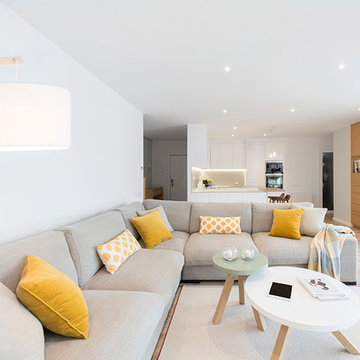
Proyecto: Ramón Turró, Beivide Studio - Interiorismo. Barcelona
Fotografía: @bea schulze
Idee per un grande soggiorno nordico aperto con sala formale, pareti bianche, parquet chiaro, nessun camino e nessuna TV
Idee per un grande soggiorno nordico aperto con sala formale, pareti bianche, parquet chiaro, nessun camino e nessuna TV
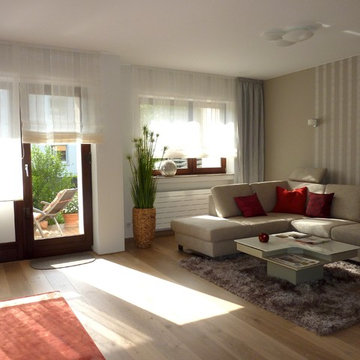
Raumansichten
Ispirazione per un soggiorno minimal di medie dimensioni e aperto con pareti beige, parquet chiaro, camino ad angolo, cornice del camino in intonaco e TV autoportante
Ispirazione per un soggiorno minimal di medie dimensioni e aperto con pareti beige, parquet chiaro, camino ad angolo, cornice del camino in intonaco e TV autoportante
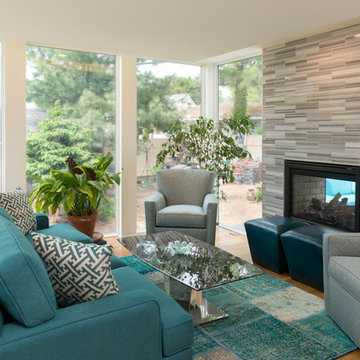
This intimate space is cozy and inviting with a pop of color. Floor to ceiling windows bring the outdoors in and creates a connection to the changing seasons. The build in fire place creates a focal point, and the coziest seat in the house.
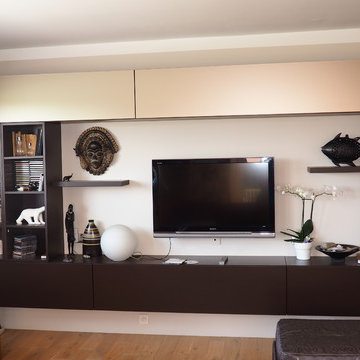
Ensemble sur mesure autour de l'écran en laque chocolat et miroir bronze acidifié donnant sur le salon, la salle à manger en enfilade et la cuisine.
Rangement des vinyles, partie des livres, et cachés vaisselle, bar... Encadrement par une peinture murale Tourterelle (gris chaud) sol parquet chêne.
Pièce d'environ 35m².
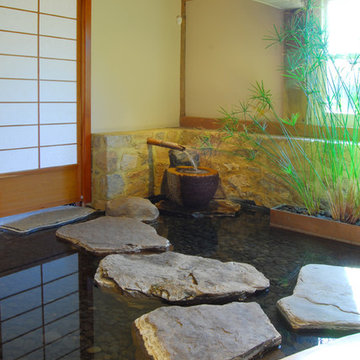
Immagine di un grande soggiorno etnico aperto con sala formale, pareti gialle, parquet chiaro e nessuna TV
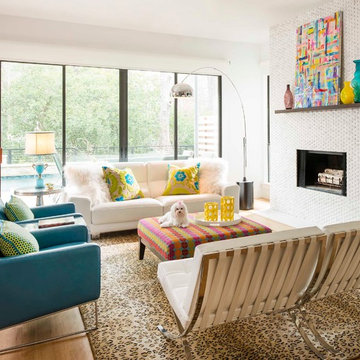
Danny Piassick
Esempio di un soggiorno minimal di medie dimensioni e aperto con pareti bianche, parquet chiaro, camino classico e cornice del camino piastrellata
Esempio di un soggiorno minimal di medie dimensioni e aperto con pareti bianche, parquet chiaro, camino classico e cornice del camino piastrellata
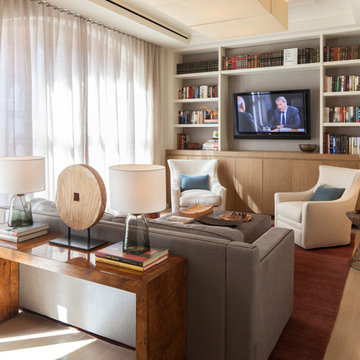
Michelle Rose Photography
Ispirazione per un soggiorno classico di medie dimensioni e chiuso con pareti bianche, TV a parete, libreria, parquet chiaro, nessun camino e pavimento beige
Ispirazione per un soggiorno classico di medie dimensioni e chiuso con pareti bianche, TV a parete, libreria, parquet chiaro, nessun camino e pavimento beige
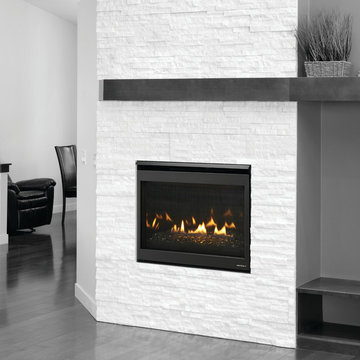
The SlimLine Fusion SL-550 Direct Vent gas fireplace can be personalized with more than 10 options to deliver a custom look. Create a style uniquely yours—a fusion of modern and traditional elements.
Add flair to a classic look, highlight contemporary elements, or upgrade your space years from now. It’s all possible with the SlimLine Fusion SL-550 gas fireplaces.
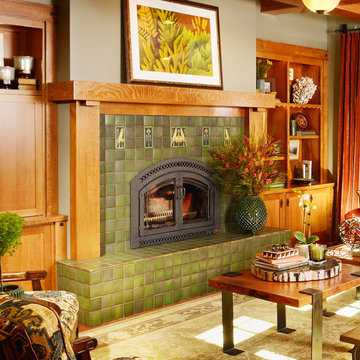
Classic Arts and Crafts fireplace by Motawi Tileworks featuring a prominent raised hearth and Songbird art tiles
Immagine di un soggiorno american style di medie dimensioni con parquet chiaro, camino classico, cornice del camino piastrellata e pareti grigie
Immagine di un soggiorno american style di medie dimensioni con parquet chiaro, camino classico, cornice del camino piastrellata e pareti grigie
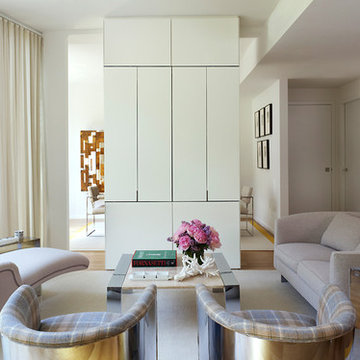
In this renovation, a spare bedroom was removed to expand the living and dining space. A central built in separates the living from the dining area and provides ample storage while serving as a media center.
Featured in Interior Design, Sept. 2014, p. 216 and Serendipity, Oct. 2014, p. 30.
Renovation, Interior Design, and Furnishing: Luca Andrisani Architect.
Photo: Peter Murdock
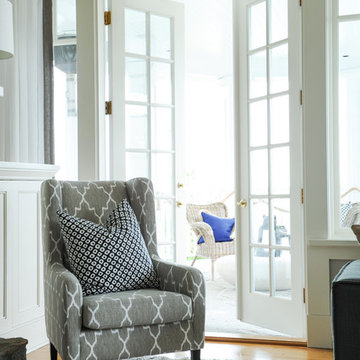
Foto di un grande soggiorno costiero aperto con pareti grigie, parquet chiaro, camino classico, cornice del camino in pietra e TV a parete
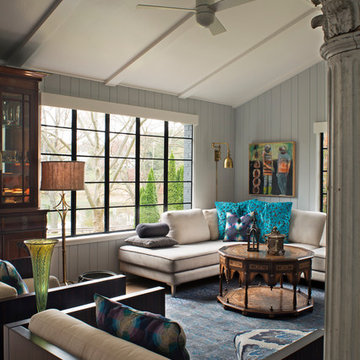
David Dietrich
Idee per un soggiorno moderno di medie dimensioni e stile loft con pareti grigie, parquet chiaro, nessuna TV, sala formale e nessun camino
Idee per un soggiorno moderno di medie dimensioni e stile loft con pareti grigie, parquet chiaro, nessuna TV, sala formale e nessun camino
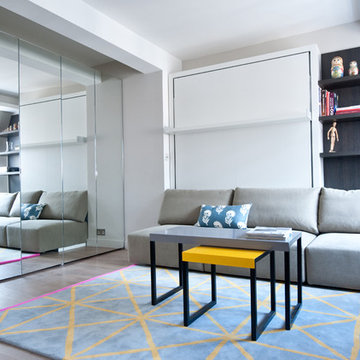
Ispirazione per un piccolo soggiorno design aperto con pareti grigie, parquet chiaro, nessun camino e TV a parete
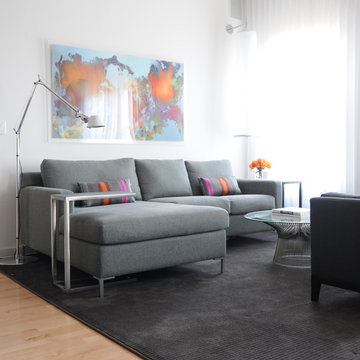
Lee Lormand
Immagine di un piccolo soggiorno contemporaneo aperto con sala formale, pareti bianche, parquet chiaro, nessun camino, nessuna TV e pavimento marrone
Immagine di un piccolo soggiorno contemporaneo aperto con sala formale, pareti bianche, parquet chiaro, nessun camino, nessuna TV e pavimento marrone
This traditional sitting room has an oak floor with a tv cabinet and console table from Bylaw Furniture. The sofas are by the Sofa and Chair company, and the curtains are in James Hare Orissa Silk, teamed with Bradley Collection curtain poles. The inglenook fireplace houses a wood burner, and the oak lintel creates a traditional feel to this room. The original oak beams in the ceiling ensures this space is intimate for entertaining. Photos by Steve Russell Studios
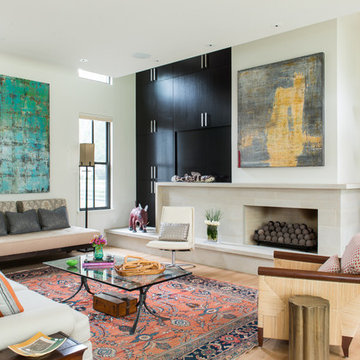
A Modern Farm House home great room with limestone fireplace and ebonized oak cabinetry.
Photography by Michael Hunter
Esempio di un soggiorno contemporaneo di medie dimensioni e aperto con pareti bianche, parquet chiaro, camino classico, cornice del camino in pietra e TV nascosta
Esempio di un soggiorno contemporaneo di medie dimensioni e aperto con pareti bianche, parquet chiaro, camino classico, cornice del camino in pietra e TV nascosta
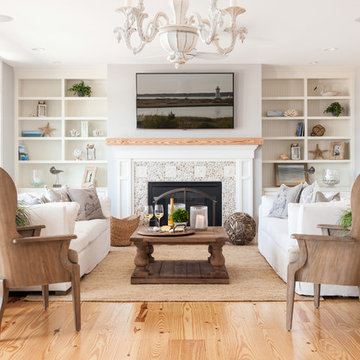
Immagine di un soggiorno stile marinaro di medie dimensioni e chiuso con parquet chiaro, camino classico, cornice del camino piastrellata, TV a parete, sala formale e pareti bianche
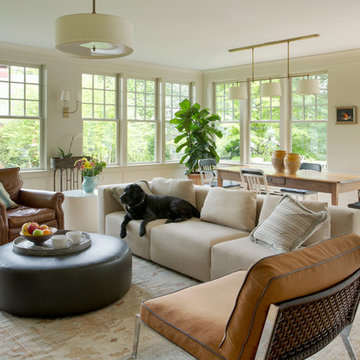
Mathew and his team at Cummings Architects have a knack for being able to see the perfect vision for a property. They specialize in identifying a building’s missing elements and crafting designs that simultaneously encompass the large scale, master plan and the myriad details that make a home special. For this Winchester home, the vision included a variety of complementary projects that all came together into a single architectural composition.
Starting with the exterior, the single-lane driveway was extended and a new carriage garage that was designed to blend with the overall context of the existing home. In addition to covered parking, this building also provides valuable new storage areas accessible via large, double doors that lead into a connected work area.
For the interior of the house, new moldings on bay windows, window seats, and two paneled fireplaces with mantles dress up previously nondescript rooms. The family room was extended to the rear of the house and opened up with the addition of generously sized, wall-to-wall windows that served to brighten the space and blur the boundary between interior and exterior.
The family room, with its intimate sitting area, cozy fireplace, and charming breakfast table (the best spot to enjoy a sunlit start to the day) has become one of the family’s favorite rooms, offering comfort and light throughout the day. In the kitchen, the layout was simplified and changes were made to allow more light into the rear of the home via a connected deck with elongated steps that lead to the yard and a blue-stone patio that’s perfect for entertaining smaller, more intimate groups.
From driveway to family room and back out into the yard, each detail in this beautiful design complements all the other concepts and details so that the entire plan comes together into a unified vision for a spectacular home.
Photos By: Eric Roth
Soggiorni con parquet chiaro - Foto e idee per arredare
7