Soggiorni con parquet chiaro - Foto e idee per arredare
Filtra anche per:
Budget
Ordina per:Popolari oggi
1581 - 1600 di 139.097 foto
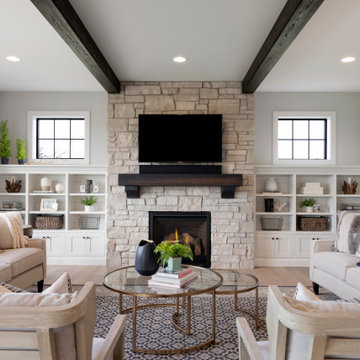
Immagine di un soggiorno tradizionale con pareti grigie, parquet chiaro, stufa a legna, cornice del camino in pietra, TV a parete e tappeto
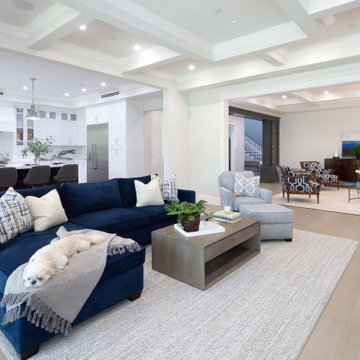
The family room overlooks the white and gray kitchen with barstools, as well as the living room beyond. A custom navy blue sectional sofa is contemporary in style but cozy for watching movies. A custom rug that picks up subtle tones of blue, gray and white delineates the space. A chair and matching ottoman are covered in a blue and white textured fabric.
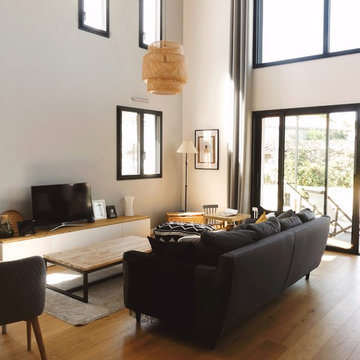
Pièce de vie ouverte dans une maison neuve au style campagne chic avec un mix classique et ethnique.
Foto di un soggiorno country di medie dimensioni e aperto con libreria, pareti grigie, parquet chiaro, stufa a legna, cornice del camino in intonaco e TV autoportante
Foto di un soggiorno country di medie dimensioni e aperto con libreria, pareti grigie, parquet chiaro, stufa a legna, cornice del camino in intonaco e TV autoportante
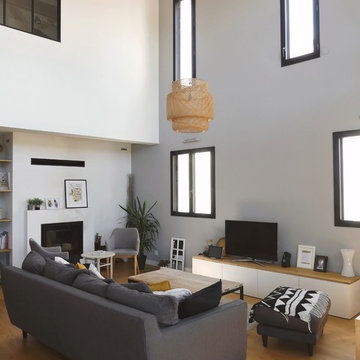
Pièce de vie ouverte dans une maison neuve au style campagne chic avec un mix classique et ethnique.
Immagine di un soggiorno country di medie dimensioni e aperto con libreria, pareti grigie, parquet chiaro, stufa a legna, cornice del camino in intonaco e TV autoportante
Immagine di un soggiorno country di medie dimensioni e aperto con libreria, pareti grigie, parquet chiaro, stufa a legna, cornice del camino in intonaco e TV autoportante
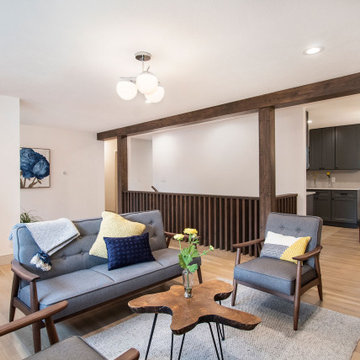
Immagine di un soggiorno moderno di medie dimensioni e aperto con pareti bianche, parquet chiaro, camino classico, cornice del camino in intonaco, nessuna TV e pavimento beige
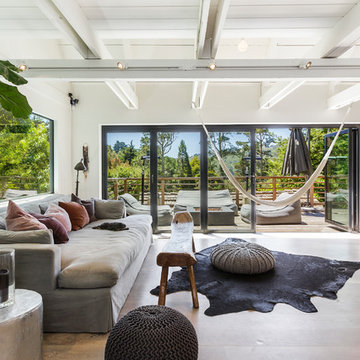
Immagine di un soggiorno minimal aperto con pareti bianche, parquet chiaro e pavimento beige
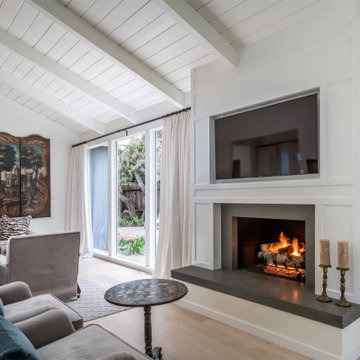
Idee per un soggiorno stile marino di medie dimensioni e aperto con sala formale, pareti bianche, parquet chiaro, camino classico, cornice del camino in legno, parete attrezzata e pavimento beige
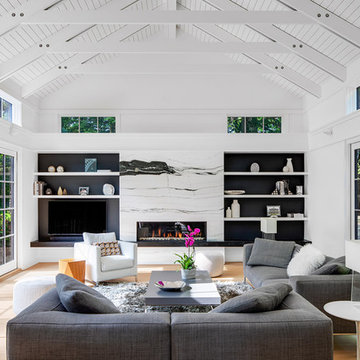
Ispirazione per un soggiorno minimal con pareti bianche, parquet chiaro, camino lineare Ribbon, cornice del camino in pietra, parete attrezzata e pavimento beige

Ispirazione per un grande soggiorno minimalista chiuso con pareti bianche, parquet chiaro, camino lineare Ribbon, cornice del camino piastrellata, nessuna TV e pavimento beige
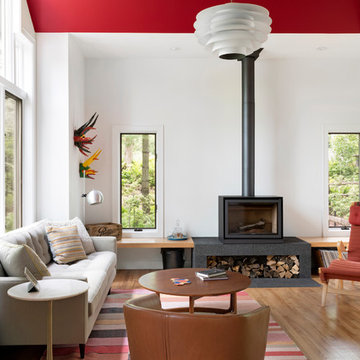
Kitchen, Dining and Family Room Remodel for clients with a wonderful collection of Mid-Century Furniture. We opened up small rooms to create this space, changed out small windows to a wall of doors and windows, capturing their gorgeous view. Looking out the windows you would hardly know you are moments from Downtown Minneapolis.
The beautiful, organic nature of walnut used horizontally creates peace and rhythm throughout the space. Angular patterned glass tile fills the two kitchen walls with restrained energy and a dash of glamour. Add to that recipe, fun pedants that play well with their original Mid-Mod fixtures over the Dining Table and the space feels both Modern and Timeless.
@spacecrafting
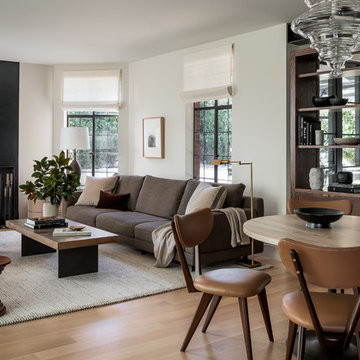
Immagine di un soggiorno chic di medie dimensioni e chiuso con sala formale, pareti beige, parquet chiaro, camino classico, cornice del camino in metallo, nessuna TV e pavimento beige

Complete renovation of a 19th century brownstone in Brooklyn's Fort Greene neighborhood. Modern interiors that preserve many original details.
Kate Glicksberg Photography
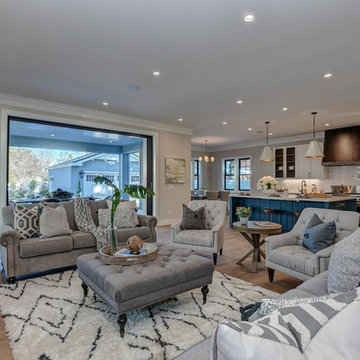
Esempio di un soggiorno classico di medie dimensioni e aperto con sala formale, pareti grigie, parquet chiaro, nessun camino e pavimento beige

Ispirazione per un grande soggiorno moderno stile loft con sala formale, pareti bianche, parquet chiaro, camino classico, nessuna TV, pavimento beige e soffitto a volta
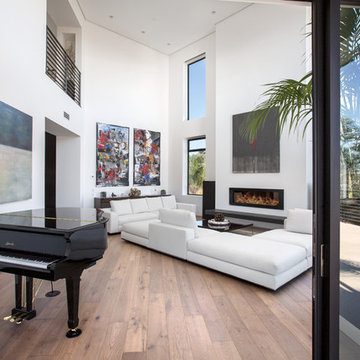
Idee per un grande soggiorno minimalista stile loft con sala formale, pareti bianche, parquet chiaro, camino classico, nessuna TV, pavimento beige e soffitto a volta
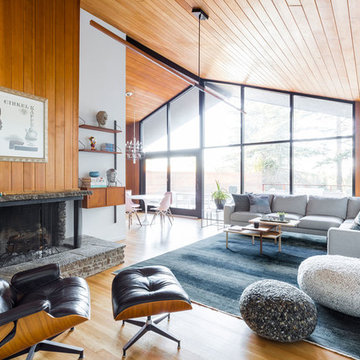
The architecture of this mid-century ranch in Portland’s West Hills oozes modernism’s core values. We wanted to focus on areas of the home that didn’t maximize the architectural beauty. The Client—a family of three, with Lucy the Great Dane, wanted to improve what was existing and update the kitchen and Jack and Jill Bathrooms, add some cool storage solutions and generally revamp the house.
We totally reimagined the entry to provide a “wow” moment for all to enjoy whilst entering the property. A giant pivot door was used to replace the dated solid wood door and side light.
We designed and built new open cabinetry in the kitchen allowing for more light in what was a dark spot. The kitchen got a makeover by reconfiguring the key elements and new concrete flooring, new stove, hood, bar, counter top, and a new lighting plan.
Our work on the Humphrey House was featured in Dwell Magazine.
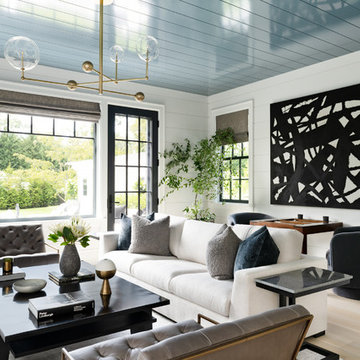
Esempio di un soggiorno tradizionale aperto con pareti bianche, parquet chiaro e pavimento beige
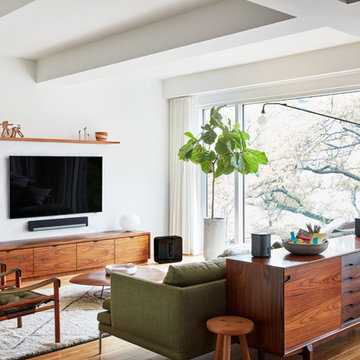
Foto di un soggiorno design aperto con pareti bianche, parquet chiaro, TV a parete e pavimento beige
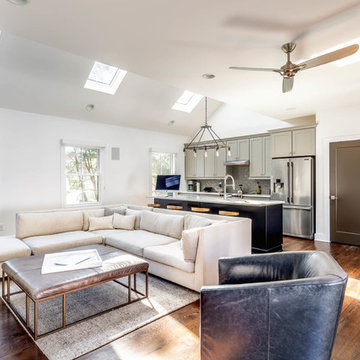
Guest House Living Room - Central Builders LLC - Lombardy Ave Project; Photography by Marty Paoletta
Immagine di un grande soggiorno moderno aperto con sala formale, pareti bianche, parquet chiaro, camino classico, cornice del camino in pietra, TV a parete e pavimento marrone
Immagine di un grande soggiorno moderno aperto con sala formale, pareti bianche, parquet chiaro, camino classico, cornice del camino in pietra, TV a parete e pavimento marrone
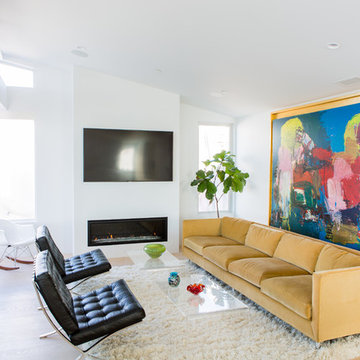
Contractor: Don Patton | Interior Designer: Nancy Richley | Photographer: Ari Moshayedi
Featured in Coast Magazine March 2019 issue; pages 58-63
Click website link to view
Soggiorni con parquet chiaro - Foto e idee per arredare
80