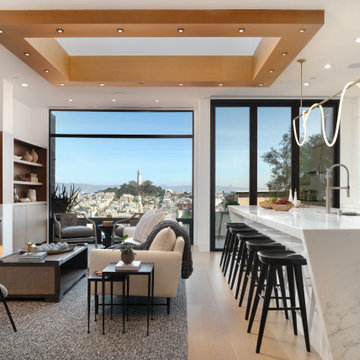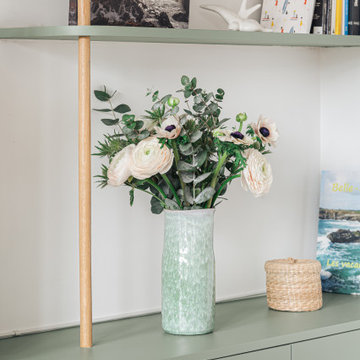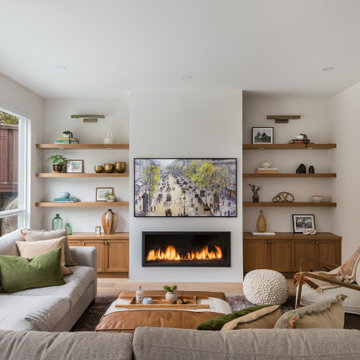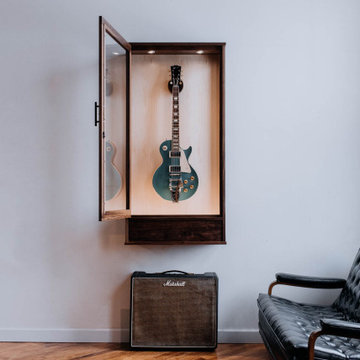Soggiorni con parquet chiaro e pavimento in marmo - Foto e idee per arredare
Filtra anche per:
Budget
Ordina per:Popolari oggi
61 - 80 di 147.253 foto
1 di 3

This power couple and their two young children adore beach life and spending time with family and friends. As repeat clients, they tasked us with an extensive remodel of their home’s top floor and a partial remodel of the lower level. From concept to installation, we incorporated their tastes and their home’s strong architectural style into a marriage of East Coast and West Coast style.
On the upper level, we designed a new layout with a spacious kitchen, dining room, and butler's pantry. Custom-designed transom windows add the characteristic Cape Cod vibe while white oak, quartzite waterfall countertops, and modern furnishings bring in relaxed, California freshness. Last but not least, bespoke transitional lighting becomes the gem of this captivating home.

The family room serves a similar function in the home to a living room: it's a gathering place for everyone to convene and relax together at the end of the day. That said, there are some differences. Family rooms are more relaxed spaces, and tend to be more kid-friendly. It's also a newer concept that dates to the mid-century.
Historically, the family room is the place to let your hair down and get comfortable. This is the room where you let guests rest their feet on the ottoman and cozy up with a blanket on the couch.

Idee per un soggiorno minimal aperto con pareti bianche, parquet chiaro, pavimento beige e soffitto ribassato

Ispirazione per un soggiorno minimalista con pareti bianche, parquet chiaro, camino lineare Ribbon e pavimento beige

Esempio di un soggiorno classico aperto con pareti bianche, parquet chiaro, cornice del camino in pietra ricostruita, pavimento beige, travi a vista, camino lineare Ribbon e TV a parete

looking back toward the dining area and the kitchen.
Immagine di un piccolo soggiorno minimalista con parquet chiaro, TV a parete e soffitto a volta
Immagine di un piccolo soggiorno minimalista con parquet chiaro, TV a parete e soffitto a volta

Idee per un soggiorno minimal di medie dimensioni e aperto con pareti bianche, parquet chiaro, TV a parete e pavimento marrone

A simple yet beautiful looking Living room design. A sofa in centre. Eights pantings on background wall. Hanging lights makes the room more elegant
Ispirazione per un soggiorno moderno di medie dimensioni e chiuso con pareti grigie, pavimento in marmo, nessun camino, pavimento marrone, carta da parati, sala formale, nessuna TV e soffitto in legno
Ispirazione per un soggiorno moderno di medie dimensioni e chiuso con pareti grigie, pavimento in marmo, nessun camino, pavimento marrone, carta da parati, sala formale, nessuna TV e soffitto in legno

Projet d'agencement d'un appartement des années 70. L'objectif était d'optimiser et sublimer les espaces en créant des meubles menuisés. On commence par le salon avec son meuble TV / bibliothèque.

The bespoke arched alcove joinery was inspired by the regency architecture of Brighton & Hove, with concealed LED lighting.
Ispirazione per un grande soggiorno vittoriano chiuso con sala formale, pareti verdi, parquet chiaro, stufa a legna, cornice del camino in pietra e pavimento beige
Ispirazione per un grande soggiorno vittoriano chiuso con sala formale, pareti verdi, parquet chiaro, stufa a legna, cornice del camino in pietra e pavimento beige

This Australian-inspired new construction was a successful collaboration between homeowner, architect, designer and builder. The home features a Henrybuilt kitchen, butler's pantry, private home office, guest suite, master suite, entry foyer with concealed entrances to the powder bathroom and coat closet, hidden play loft, and full front and back landscaping with swimming pool and pool house/ADU.

Living room minimalista , con toques cálidos y elegantes
Foto di un soggiorno minimal di medie dimensioni e aperto con pareti grigie, pavimento in marmo, stufa a legna, cornice del camino in metallo, TV a parete, pavimento bianco e pannellatura
Foto di un soggiorno minimal di medie dimensioni e aperto con pareti grigie, pavimento in marmo, stufa a legna, cornice del camino in metallo, TV a parete, pavimento bianco e pannellatura

Ispirazione per un soggiorno chic con pareti beige, parquet chiaro, camino lineare Ribbon e pavimento beige

Ispirazione per un soggiorno moderno di medie dimensioni con sala formale, pareti bianche, parquet chiaro, camino classico, cornice del camino piastrellata, TV a parete, pavimento beige e soffitto a cassettoni

This room utilizes American Music Furniture's heirloom-quality pieces including The Olin wooden guitar stand, Nashville climate-controlled guitar display case, and custom guitar amp storage cabinet with sliding trays. All are shown in local solid American Black Walnut.

On the corner of Franklin and Mulholland, within Mulholland Scenic View Corridor, we created a rustic, modern barn home for some of our favorite repeat clients. This home was envisioned as a second family home on the property, with a recording studio and unbeatable views of the canyon. We designed a 2-story wall of glass to orient views as the home opens up to take advantage of the privacy created by mature trees and proper site placement. Large sliding glass doors allow for an indoor outdoor experience and flow to the rear patio and yard. The interior finishes include wood-clad walls, natural stone, and intricate herringbone floors, as well as wood beams, and glass railings. It is the perfect combination of rustic and modern. The living room and dining room feature a double height space with access to the secondary bedroom from a catwalk walkway, as well as an in-home office space. High ceilings and extensive amounts of glass allow for natural light to flood the home.

multiple solutions to sitting and entertainment for homeowners and guests
Esempio di un grande soggiorno tradizionale aperto con pareti bianche, parquet chiaro, camino classico, cornice del camino in pietra, TV a parete, pavimento marrone e boiserie
Esempio di un grande soggiorno tradizionale aperto con pareti bianche, parquet chiaro, camino classico, cornice del camino in pietra, TV a parete, pavimento marrone e boiserie

Custom cabinetry in Dulux Snowy Mountains Quarter and Eveneer Planked Oak shelves. Escea gas fireplace with sandstone tile cladding.
Immagine di un grande soggiorno costiero aperto con pareti bianche, parquet chiaro, cornice del camino in pietra, TV a parete e pannellatura
Immagine di un grande soggiorno costiero aperto con pareti bianche, parquet chiaro, cornice del camino in pietra, TV a parete e pannellatura

Immagine di un soggiorno chic di medie dimensioni con sala formale, pareti bianche, parquet chiaro, camino classico, cornice del camino piastrellata e TV a parete
Soggiorni con parquet chiaro e pavimento in marmo - Foto e idee per arredare
4
